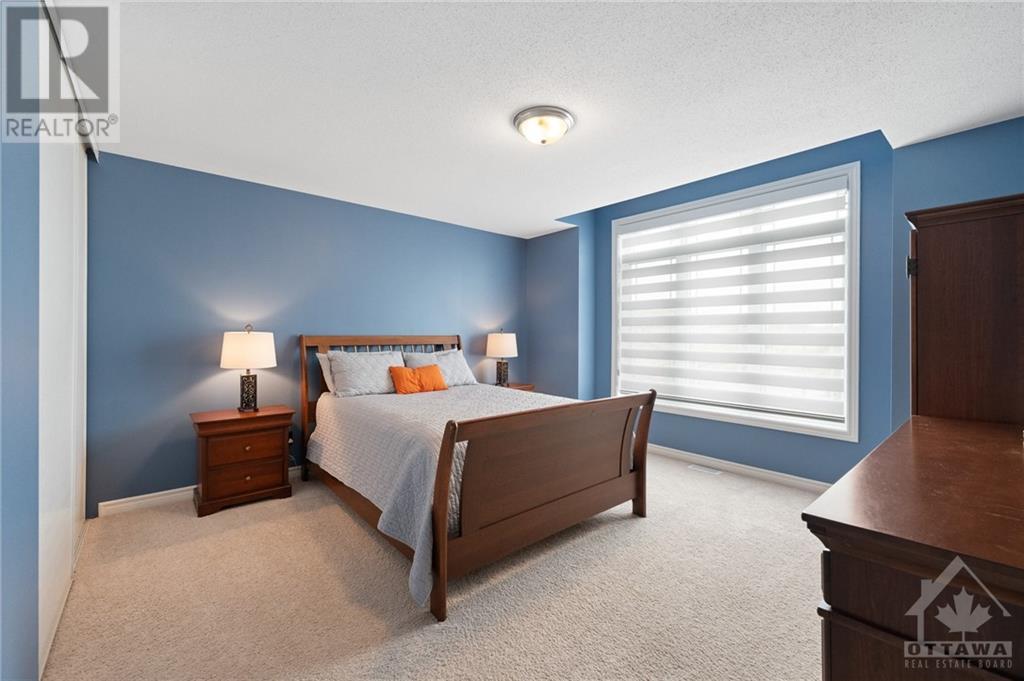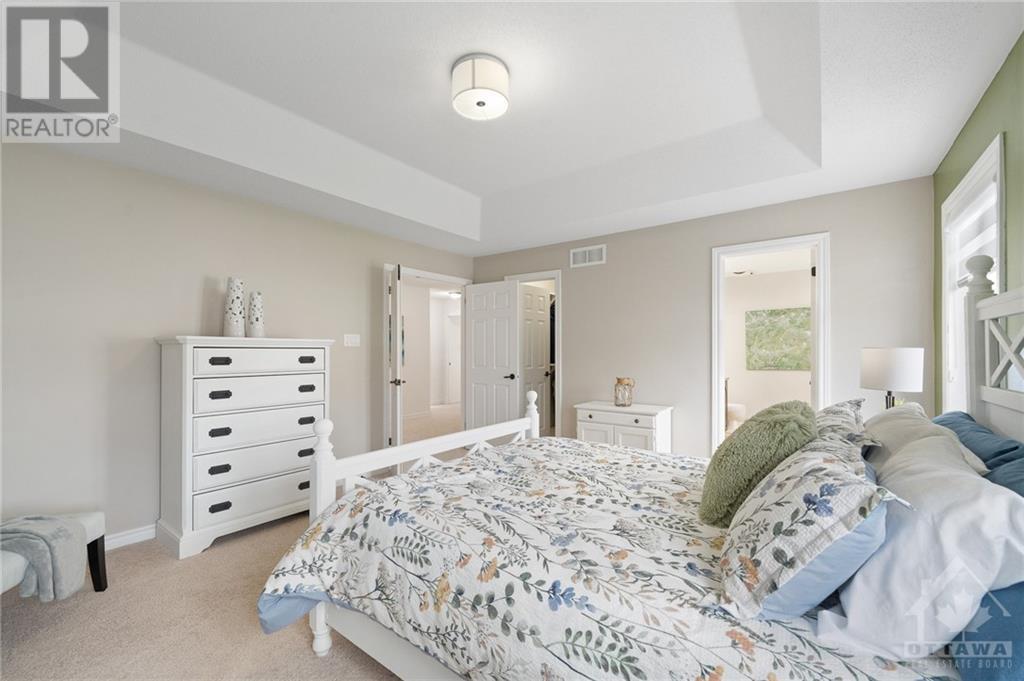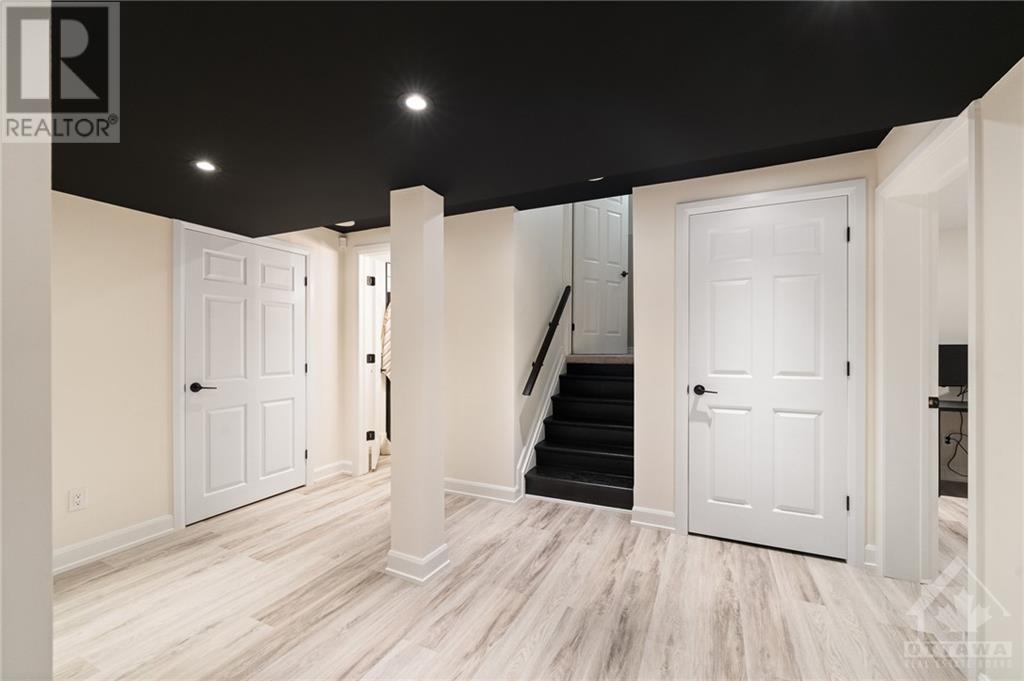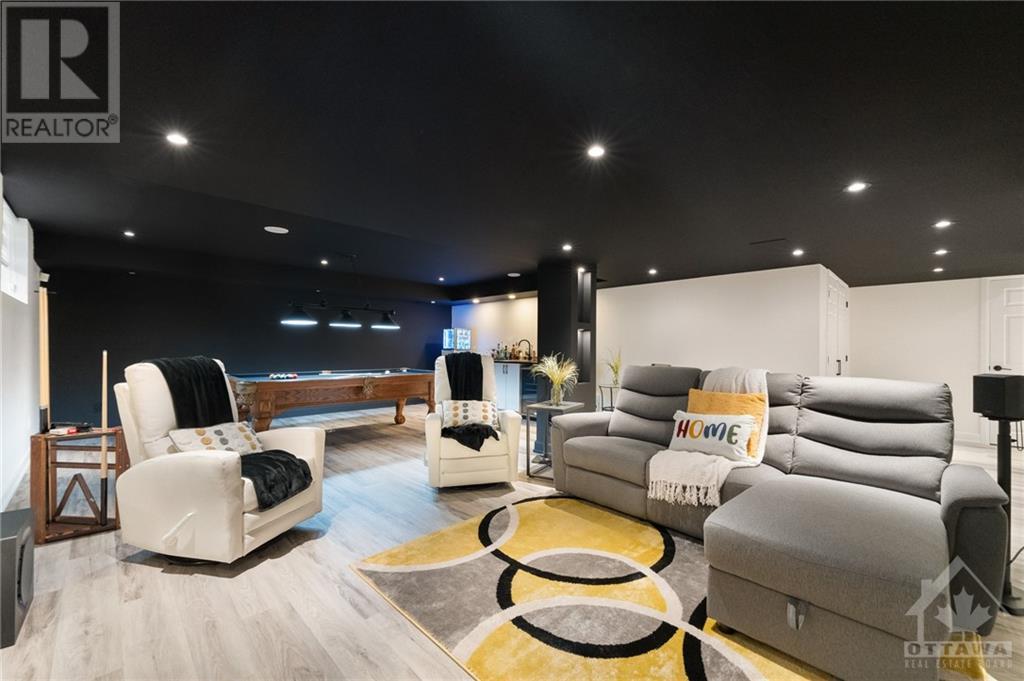5 卧室
4 浴室
壁炉
中央空调
风热取暖
$3,700 Monthly
Prepare to be charmed by this stunning executive 4+1 bed, 4 bath home within walking distance to schools, parks, public transit & all amenities. Upon pulling up the extended driveway with interlock, you'll be captivated by the curb appeal. The inviting foyer has a large closet & access to the partial bathroom, gleaming hardwood floors bring you to the formal living & dining room, beautiful sun-filled kitchen with SS appliances, granite counters, island overlooking the main floor family room with gas fireplace & eat-in area with patio doors to the deck with privacy walls & fenced yard. Upstairs is primary bedroom with tray ceilings, WIC & 5 piece ensuite, 3 additional great size bedroom, full bath & laundry. The show-stopping basement finished in 2022 features a versatile recreation room with built-in entertainment center & bar area, a bedroom, full bath & storage! Central vacuum in place. We do not have the exact square footage but believed to be +/- 2650 + basement. (id:44758)
房源概要
|
MLS® Number
|
1418223 |
|
房源类型
|
民宅 |
|
临近地区
|
Avalon |
|
附近的便利设施
|
公共交通, Recreation Nearby, 购物 |
|
社区特征
|
School Bus |
|
特征
|
Gazebo, 自动车库门 |
|
总车位
|
6 |
详 情
|
浴室
|
4 |
|
地上卧房
|
4 |
|
地下卧室
|
1 |
|
总卧房
|
5 |
|
公寓设施
|
Laundry - In Suite |
|
赠送家电包括
|
冰箱, 烤箱 - Built-in, Cooktop, 洗碗机, 烘干机, 微波炉 Range Hood Combo, 炉子, 洗衣机, 报警系统, Hot Tub, Blinds |
|
地下室进展
|
已装修 |
|
地下室类型
|
全完工 |
|
施工日期
|
2008 |
|
施工种类
|
独立屋 |
|
空调
|
中央空调 |
|
外墙
|
砖, Vinyl |
|
Fire Protection
|
Smoke Detectors |
|
壁炉
|
有 |
|
Fireplace Total
|
2 |
|
固定装置
|
Drapes/window Coverings |
|
Flooring Type
|
Wall-to-wall Carpet, Hardwood, Tile |
|
客人卫生间(不包含洗浴)
|
1 |
|
供暖方式
|
天然气 |
|
供暖类型
|
压力热风 |
|
储存空间
|
2 |
|
类型
|
独立屋 |
|
设备间
|
市政供水 |
车 位
土地
|
英亩数
|
无 |
|
土地便利设施
|
公共交通, Recreation Nearby, 购物 |
|
污水道
|
城市污水处理系统 |
|
土地深度
|
87 Ft ,8 In |
|
土地宽度
|
45 Ft ,6 In |
|
不规则大小
|
45.54 Ft X 87.69 Ft |
|
规划描述
|
住宅 |
房 间
| 楼 层 |
类 型 |
长 度 |
宽 度 |
面 积 |
|
二楼 |
卧室 |
|
|
13'10" x 11'4" |
|
二楼 |
卧室 |
|
|
15'10" x 13'8" |
|
二楼 |
洗衣房 |
|
|
7'5" x 6'0" |
|
二楼 |
主卧 |
|
|
15'9" x 13'10" |
|
二楼 |
卧室 |
|
|
15'3" x 11'4" |
|
一楼 |
Eating Area |
|
|
9'8" x 5'9" |
|
一楼 |
客厅 |
|
|
15'3" x 11'4" |
|
一楼 |
家庭房 |
|
|
20'5" x 15'5" |
|
一楼 |
餐厅 |
|
|
13'6" x 11'4" |
|
一楼 |
厨房 |
|
|
11'11" x 8'8" |
https://www.realtor.ca/real-estate/27592176/82-branthaven-street-ottawa-avalon


































