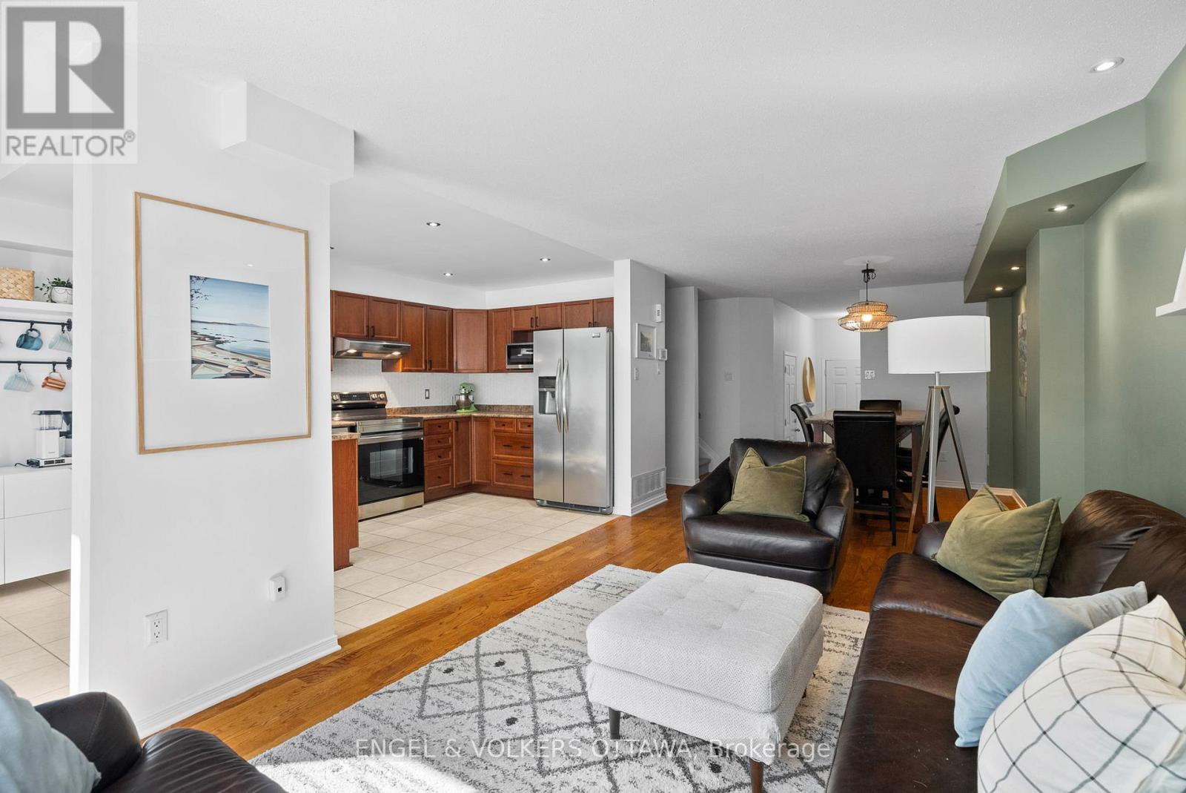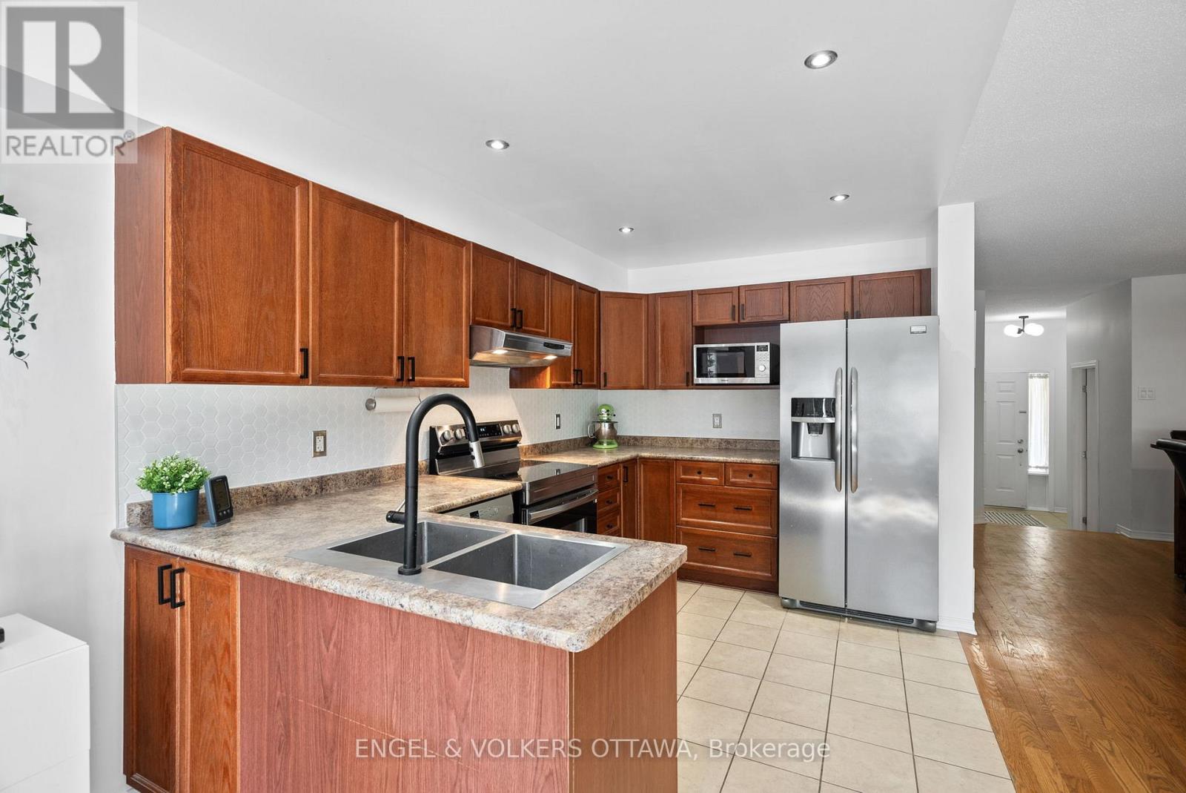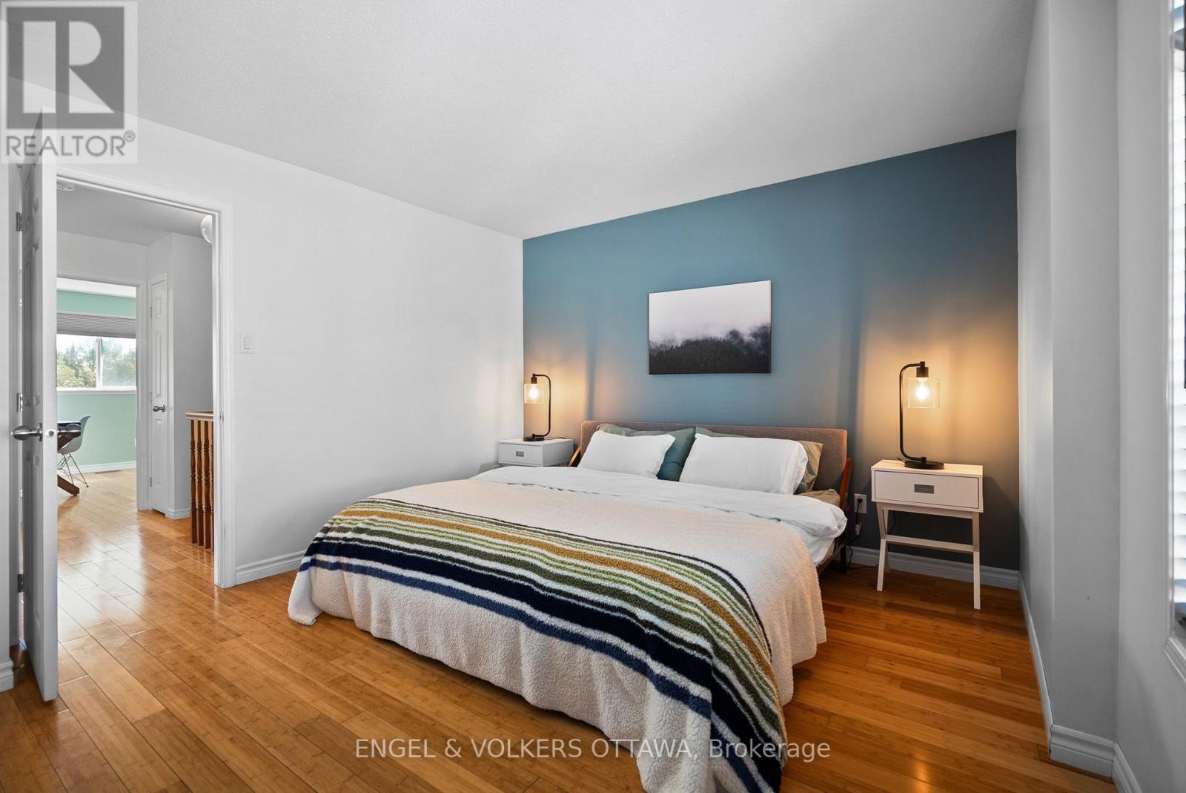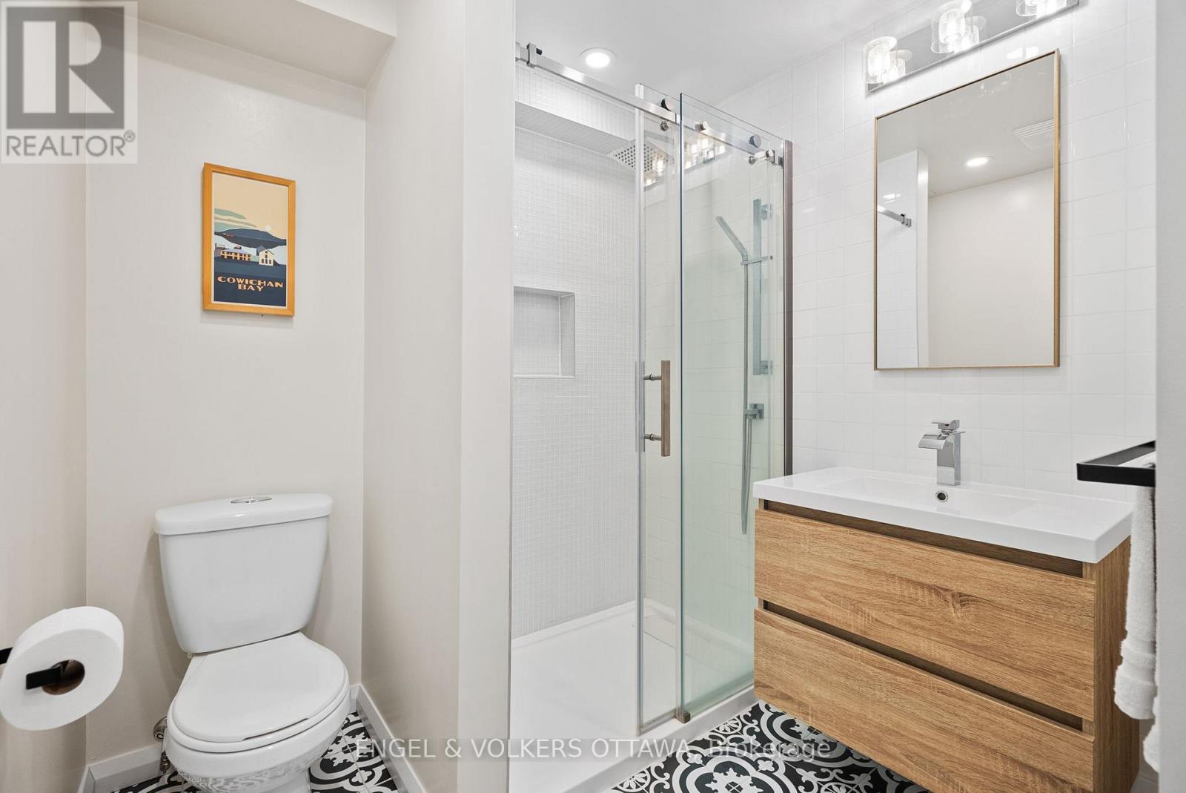3 卧室
3 浴室
中央空调
风热取暖
$649,900
Nestled on a quiet street with no rear neighbours, this meticulously maintained two-story townhome offers a blend of contemporary style, family-friendly living and urban accessibility. Bright, open and move-in ready, 82 Cargrove Private is ready to make you feel at home! Step inside through the front door or the attached garage and cast off the day in the wide front closet. The open-concept living area welcomes you with warm hardwood floors, modern finishes, an abundance of natural light and a view of the private backyard deck. All home chefs will feel at home in the kitchen, featuring stainless steel appliances, ample counter space and a sunlit eat-in area. The back deck beckons for quiet morning coffees or relaxing evenings in the hot tub. Upstairs, the large primary bedroom boasts a generous walk-in closet. Two additional bright bedrooms and a full four-piece bathroom complete the second level. The fully finished basement offers a versatile recreation room, perfect for a home theatre, playroom, den or guest suite. A three-piece bathroom, custom laundry room and expansive storage/furnace room are also found in the basement. Backing onto a park with greenspace, a playground, and basketball and tennis courts, this home boats a rare and enviable location. It's also just minutes from retail shops, restaurants, public transit, and the Aviation Parkway, providing you with an ideal balance of urban convenience and private tranquility. Association fee: $120/mo (snow removal, building insurance, sewer, general maintenance of Cargrove Private and visitor parking). (id:44758)
房源概要
|
MLS® Number
|
X12040444 |
|
房源类型
|
民宅 |
|
社区名字
|
3505 - Carson Meadows |
|
总车位
|
2 |
详 情
|
浴室
|
3 |
|
地上卧房
|
3 |
|
总卧房
|
3 |
|
赠送家电包括
|
Central Vacuum, Water Heater, 洗碗机, 烘干机, 微波炉, 炉子, 洗衣机, 窗帘, 冰箱 |
|
地下室进展
|
已装修 |
|
地下室类型
|
全完工 |
|
施工种类
|
附加的 |
|
空调
|
中央空调 |
|
外墙
|
砖, 乙烯基壁板 |
|
地基类型
|
混凝土浇筑 |
|
客人卫生间(不包含洗浴)
|
1 |
|
供暖方式
|
天然气 |
|
供暖类型
|
压力热风 |
|
储存空间
|
2 |
|
类型
|
联排别墅 |
|
设备间
|
市政供水 |
车 位
土地
|
英亩数
|
无 |
|
污水道
|
Sanitary Sewer |
|
土地深度
|
104 Ft ,11 In |
|
土地宽度
|
20 Ft |
|
不规则大小
|
20.01 X 104.99 Ft |
|
规划描述
|
R5b H(28) |
房 间
| 楼 层 |
类 型 |
长 度 |
宽 度 |
面 积 |
|
二楼 |
主卧 |
4.4 m |
3.68 m |
4.4 m x 3.68 m |
|
二楼 |
其它 |
3.02 m |
1.32 m |
3.02 m x 1.32 m |
|
二楼 |
第二卧房 |
3.02 m |
2.84 m |
3.02 m x 2.84 m |
|
二楼 |
第三卧房 |
3.4 m |
2.84 m |
3.4 m x 2.84 m |
|
二楼 |
浴室 |
2.94 m |
2.43 m |
2.94 m x 2.43 m |
|
地下室 |
洗衣房 |
3.17 m |
1.83 m |
3.17 m x 1.83 m |
|
地下室 |
设备间 |
5.69 m |
2.59 m |
5.69 m x 2.59 m |
|
地下室 |
浴室 |
1.98 m |
1.88 m |
1.98 m x 1.88 m |
|
地下室 |
家庭房 |
5.28 m |
3.58 m |
5.28 m x 3.58 m |
|
一楼 |
客厅 |
4.47 m |
3.26 m |
4.47 m x 3.26 m |
|
一楼 |
餐厅 |
3.5 m |
3.15 m |
3.5 m x 3.15 m |
|
一楼 |
厨房 |
5.59 m |
2.49 m |
5.59 m x 2.49 m |
https://www.realtor.ca/real-estate/28070959/82-cargrove-ottawa-3505-carson-meadows




































