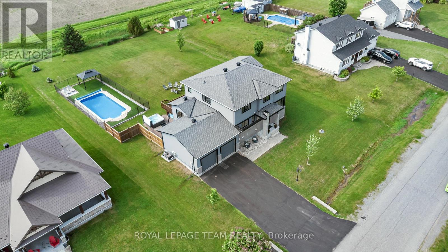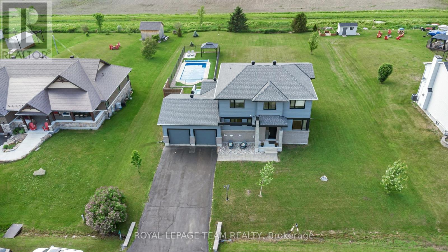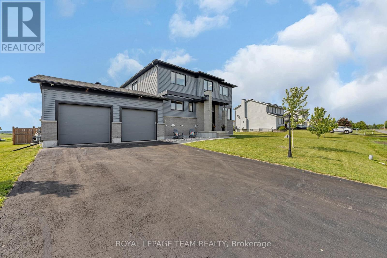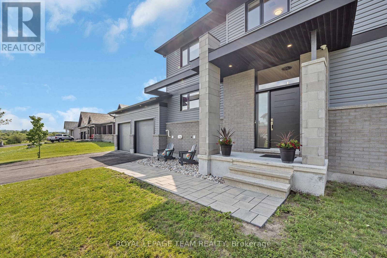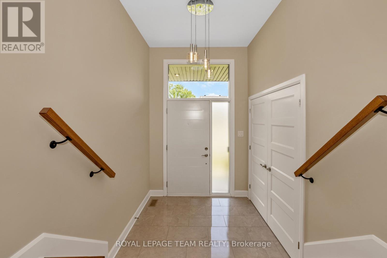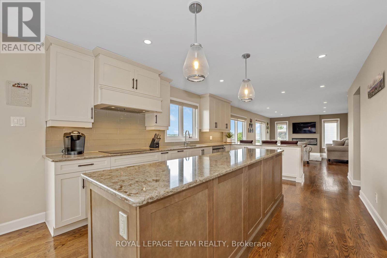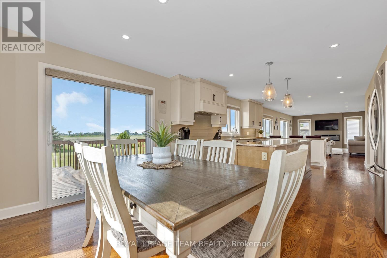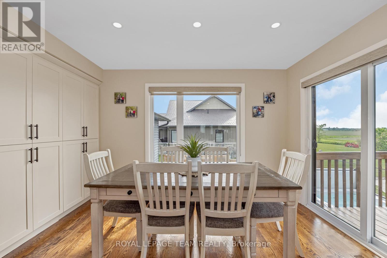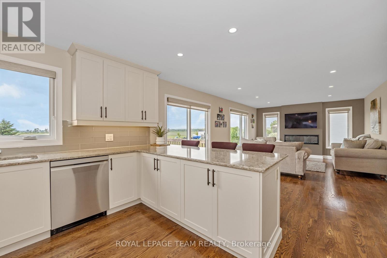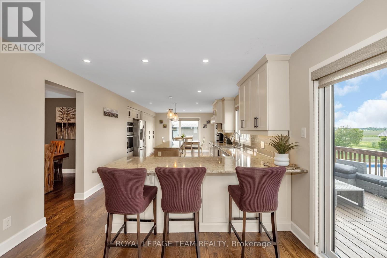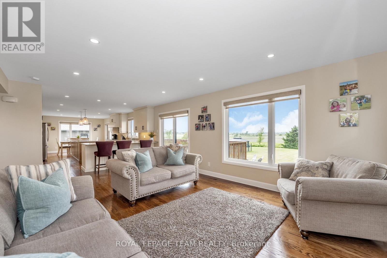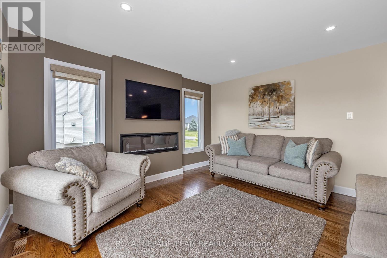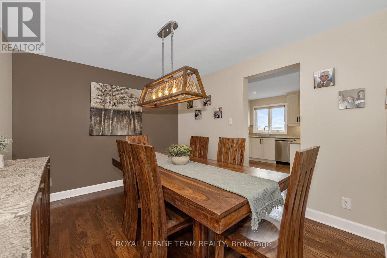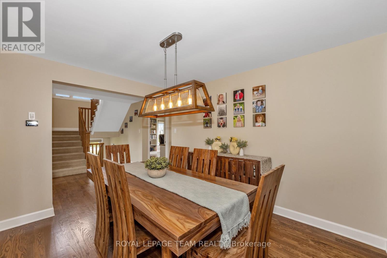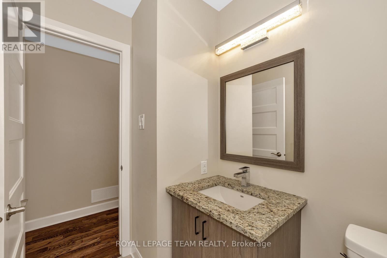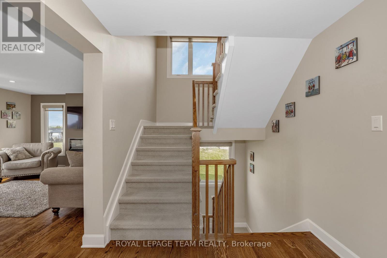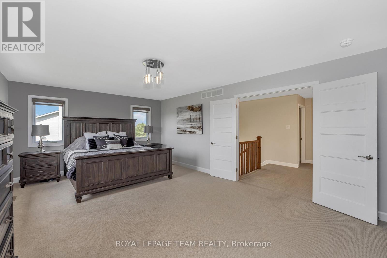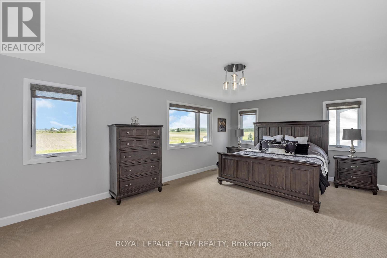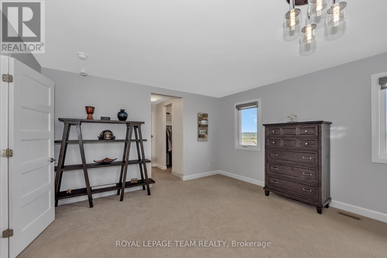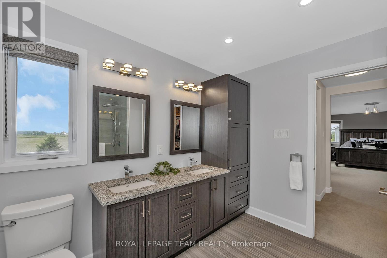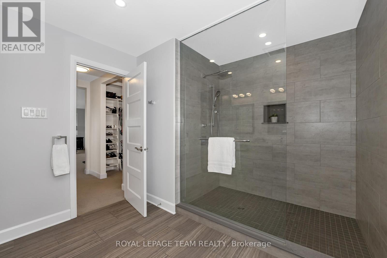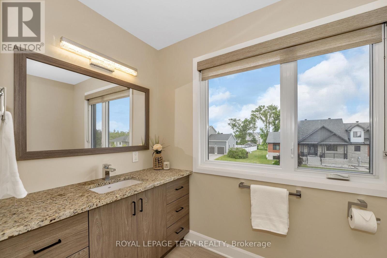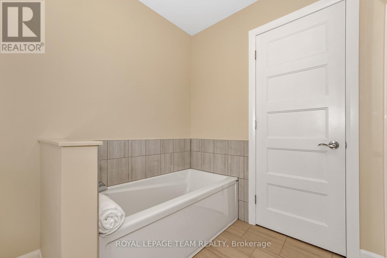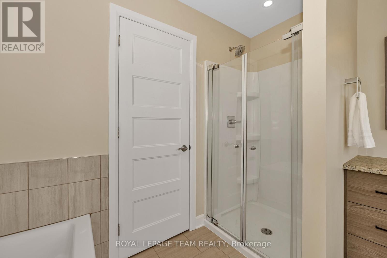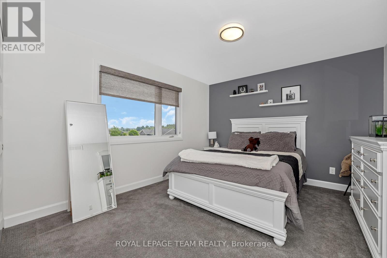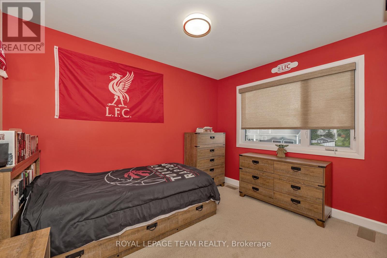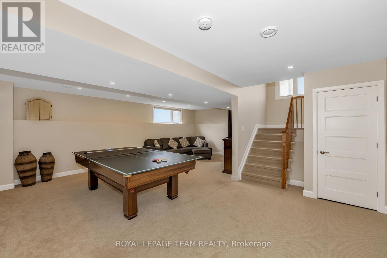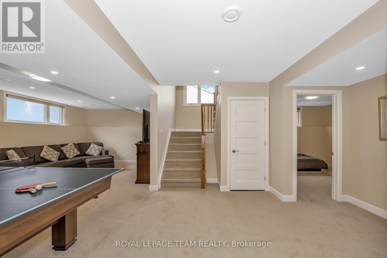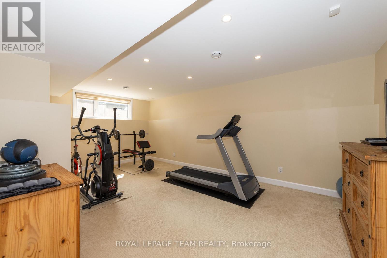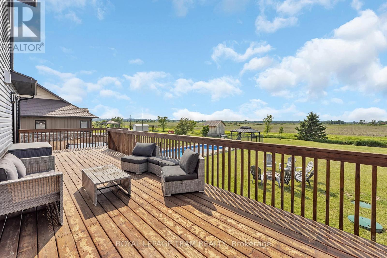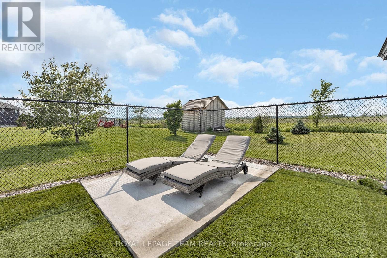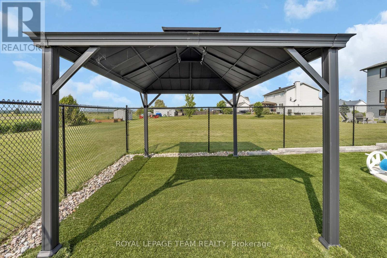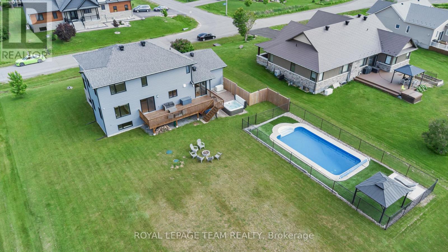6 卧室
3 浴室
2500 - 3000 sqft
壁炉
Inground Pool
中央空调
风热取暖
Landscaped
$1,148,000
Luxury Country Living in Dunrobin built in 2019, this meticulously crafted home offers 3,685 sq ft of pristine living space with 4+2 bedrooms, 3 bathrooms, 2 car garage with a backyard oasis designed for comfort, style, and function. Entertain in your chefs kitchen that is a true showstopper with built-in stainless steel appliances, granite counter tops, a large island, an abundance of cabinet and counter space with additional seating. Enjoy the cozy living room with a fireplace just off the kitchen, a separate dining room, and a home office/den complete with built-in desk and shelving. The main level also offers a powder room, a custom laundry room with built-ins and appliances, and a mudroom with cubbies leading to your oversized 2-car garage with soaring ceilings and 9'x8' garage doors.The main level features oak hardwood floors, pot lighting, and an open-concept layout perfect for entertaining. Upstairs, the luxurious primary suite features an elegant ensuite with an oversized walk-in glass shower, double sinks, granite counters, built-in cabinetry, and his & hers walk-in closets. Three additional generously sized bedrooms and a well-appointed 4-piece bathroom with a separate soaker tub and glass shower complete the upper level. The fully finished basement offers an expansive layout with large recreation area, 2 additional bedrooms, and a massive storage/utility room. Step out onto your back deck and take in breathtaking views of your private backyard with no rear neighbours overlooking expansive farmers fields. The backyard features a fenced in heated saltwater inground pool with gazebo surrounded by a low-maintenance faux grass. The backyard in spacious with a manicured lawn and fire pit that feels like a resort. This home truly has it all with modern finishes, thoughtful design, and a serene setting just minutes from city conveniences. 360 video surveillance, smart oven & thermostat for convenience, natural gas heating and Bell fibe are extra perks! (id:44758)
Open House
此属性有开放式房屋!
开始于:
2:00 pm
结束于:
4:00 pm
房源概要
|
MLS® Number
|
X12217459 |
|
房源类型
|
民宅 |
|
社区名字
|
9303 - Dunrobin |
|
总车位
|
6 |
|
Pool Features
|
Salt Water Pool |
|
泳池类型
|
Inground Pool |
|
结构
|
Deck |
详 情
|
浴室
|
3 |
|
地上卧房
|
4 |
|
地下卧室
|
2 |
|
总卧房
|
6 |
|
Age
|
6 To 15 Years |
|
公寓设施
|
Fireplace(s) |
|
赠送家电包括
|
Hot Tub, Garage Door Opener Remote(s), 烤箱 - Built-in, Water Treatment, Water Softener, Water Purifier, Water Heater, 报警系统, Blinds, 洗碗机, 烘干机, 微波炉, 烤箱, 炉子, 洗衣机, 冰箱 |
|
地下室进展
|
已装修 |
|
地下室类型
|
全完工 |
|
施工种类
|
独立屋 |
|
空调
|
中央空调 |
|
外墙
|
乙烯基壁板, 砖 |
|
Fire Protection
|
报警系统, Smoke Detectors, Security System, Monitored Alarm |
|
壁炉
|
有 |
|
Fireplace Total
|
1 |
|
Flooring Type
|
Hardwood |
|
地基类型
|
混凝土浇筑 |
|
客人卫生间(不包含洗浴)
|
1 |
|
供暖方式
|
天然气 |
|
供暖类型
|
压力热风 |
|
储存空间
|
2 |
|
内部尺寸
|
2500 - 3000 Sqft |
|
类型
|
独立屋 |
|
Utility Power
|
Generator |
车 位
土地
|
英亩数
|
无 |
|
围栏类型
|
部分围栏, Fenced Yard |
|
Landscape Features
|
Landscaped |
|
污水道
|
Septic System |
|
土地深度
|
242 Ft ,7 In |
|
土地宽度
|
111 Ft ,7 In |
|
不规则大小
|
111.6 X 242.6 Ft |
房 间
| 楼 层 |
类 型 |
长 度 |
宽 度 |
面 积 |
|
二楼 |
第二卧房 |
4.47 m |
3.149 m |
4.47 m x 3.149 m |
|
二楼 |
第三卧房 |
3.911 m |
3.429 m |
3.911 m x 3.429 m |
|
二楼 |
Bedroom 4 |
3.352 m |
3.454 m |
3.352 m x 3.454 m |
|
二楼 |
浴室 |
2.773 m |
2.645 m |
2.773 m x 2.645 m |
|
二楼 |
主卧 |
6.35 m |
4.165 m |
6.35 m x 4.165 m |
|
二楼 |
浴室 |
2.895 m |
3.556 m |
2.895 m x 3.556 m |
|
Lower Level |
Bedroom 5 |
3.149 m |
2.667 m |
3.149 m x 2.667 m |
|
Lower Level |
卧室 |
6.121 m |
3.886 m |
6.121 m x 3.886 m |
|
Lower Level |
家庭房 |
7.62 m |
3.886 m |
7.62 m x 3.886 m |
|
Lower Level |
设备间 |
7.275 m |
4.413 m |
7.275 m x 4.413 m |
|
一楼 |
客厅 |
6.756 m |
4.089 m |
6.756 m x 4.089 m |
|
一楼 |
厨房 |
4.8 m |
3.556 m |
4.8 m x 3.556 m |
|
一楼 |
Eating Area |
3.556 m |
2.743 m |
3.556 m x 2.743 m |
|
一楼 |
餐厅 |
3.657 m |
3.073 m |
3.657 m x 3.073 m |
|
一楼 |
衣帽间 |
3.378 m |
3.352 m |
3.378 m x 3.352 m |
|
一楼 |
洗衣房 |
2.743 m |
2.184 m |
2.743 m x 2.184 m |
|
一楼 |
Mud Room |
3.644 m |
1.78 m |
3.644 m x 1.78 m |
https://www.realtor.ca/real-estate/28461675/82-porcupine-trail-ottawa-9303-dunrobin



