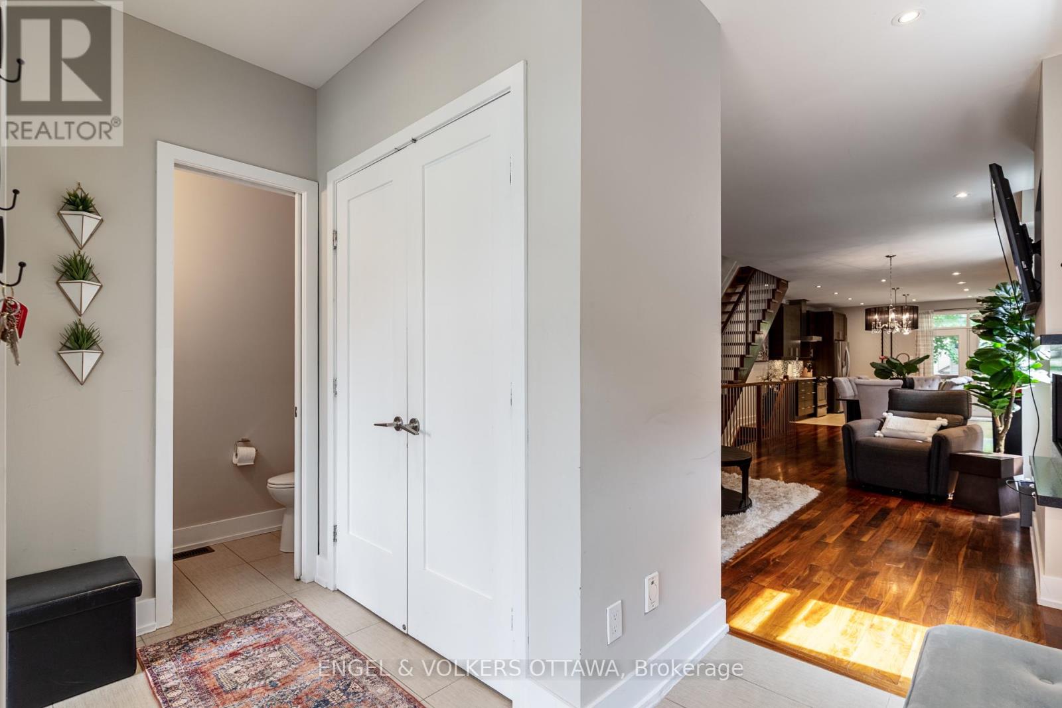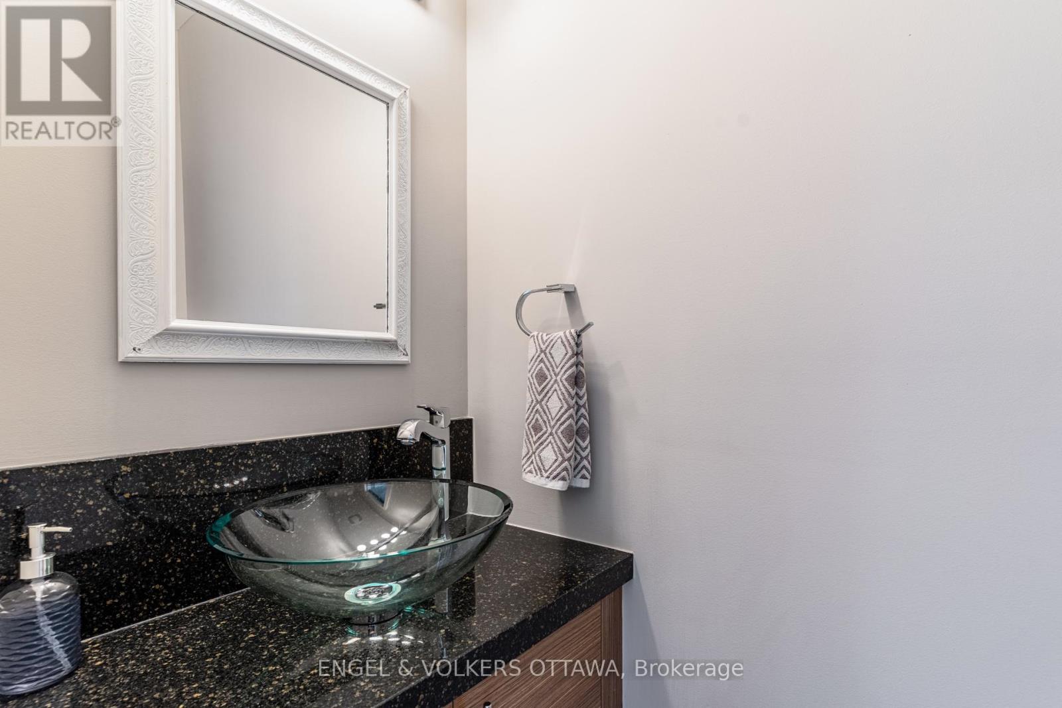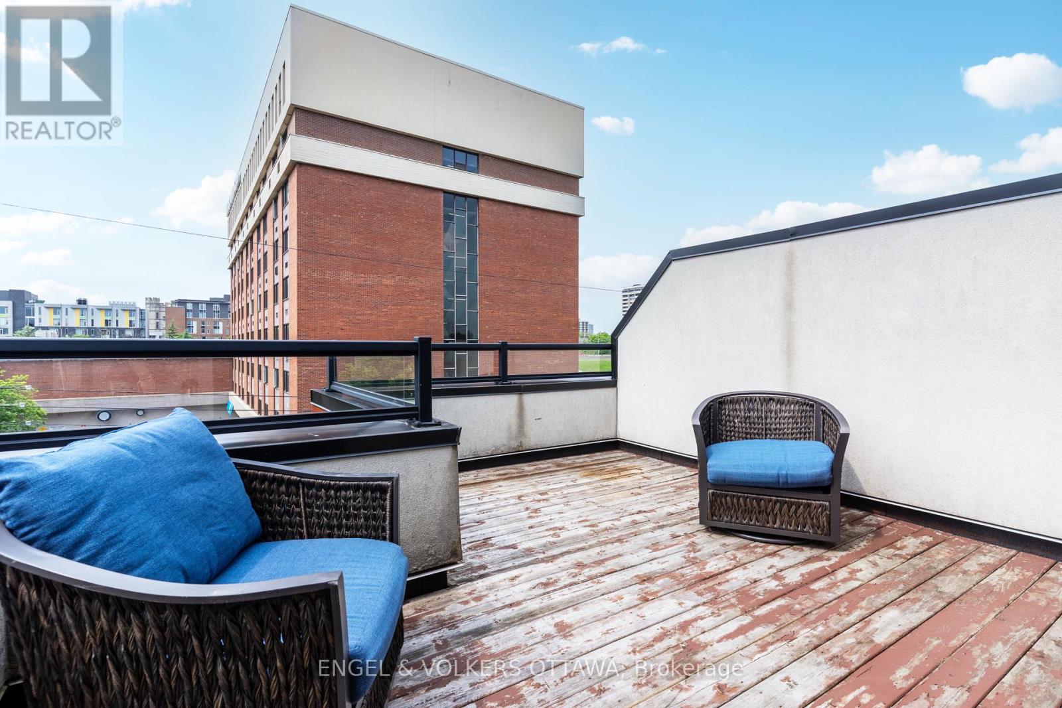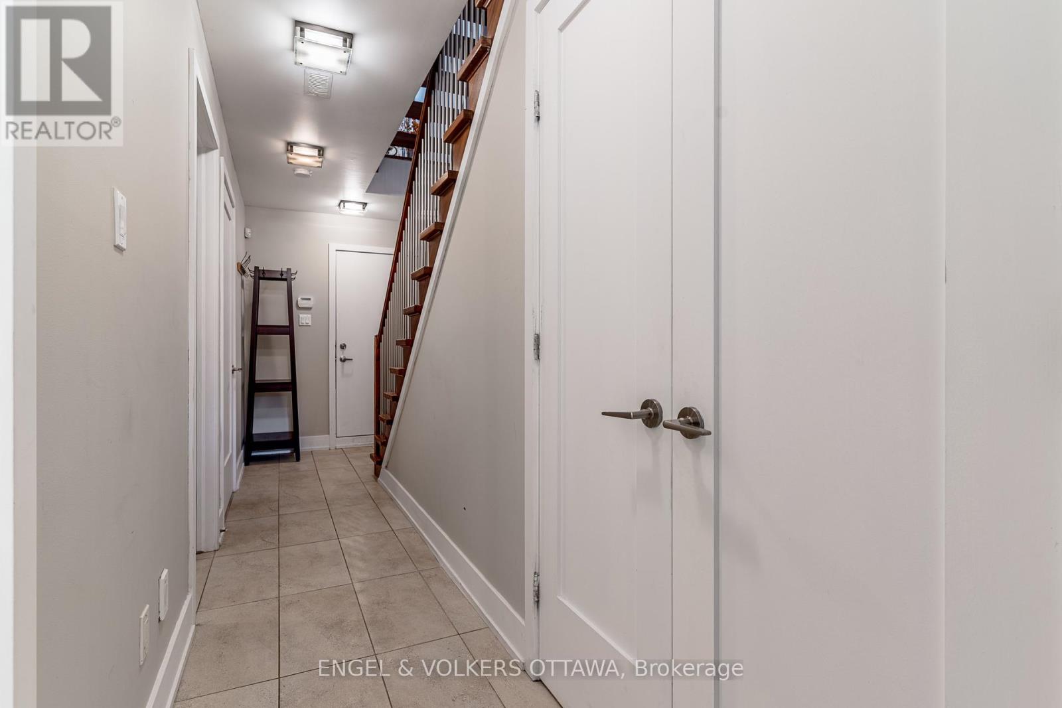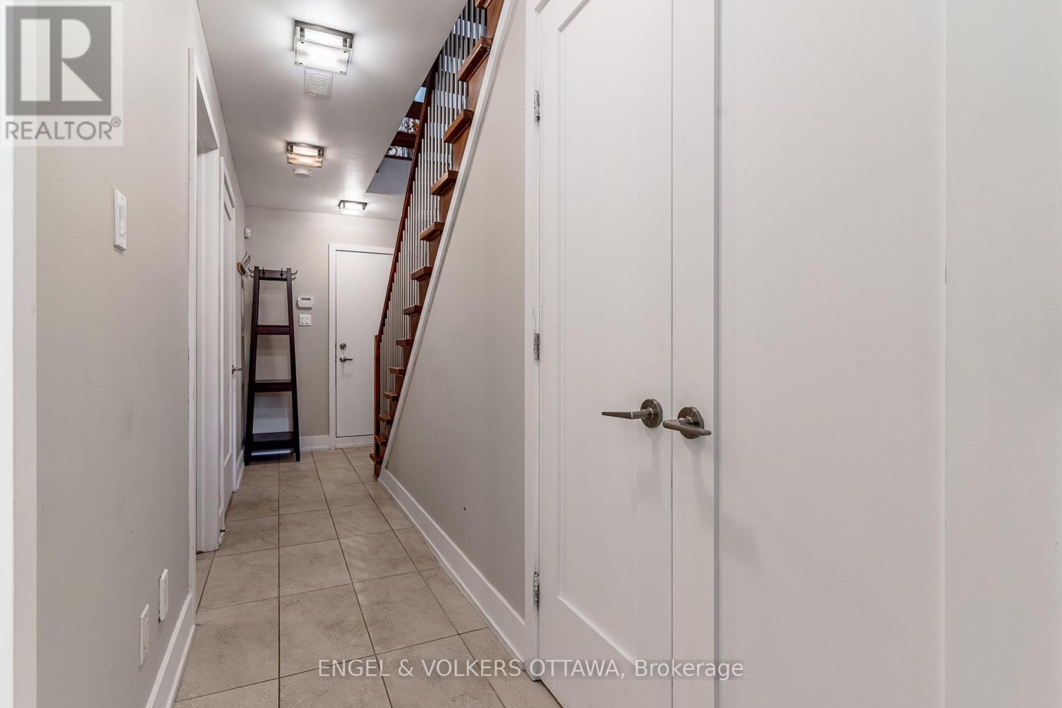4 卧室
5 浴室
2000 - 2500 sqft
壁炉
中央空调
风热取暖
$1,349,000
Welcome to 82 Pretoria, a modern five-bedroom, five-bathroom home in the heart of the Glebe. Spanning three levels, this thoughtfully designed residence features open-concept living, dining, and kitchen areas, a versatile den, and two primary suitesone on the second floor and another on the thirdeach with their own ensuite. Enjoy outdoor living with two private balconies plus a fully fenced backyard with a deck, southern exposure, and mature trees. The home includes a shared garage with bike storage and is ideally located just steps from the grocery store, LCBO, and the Glebes renowned shops and restaurants. Perfect for those seeking contemporary design and exceptional walkability in one of Ottawas most vibrant neighbourhoods. (id:44758)
房源概要
|
MLS® Number
|
X12210851 |
|
房源类型
|
民宅 |
|
社区名字
|
4402 - Glebe |
|
附近的便利设施
|
公园 |
|
特征
|
无地毯 |
|
总车位
|
1 |
|
结构
|
Deck |
详 情
|
浴室
|
5 |
|
地上卧房
|
4 |
|
总卧房
|
4 |
|
公寓设施
|
Fireplace(s) |
|
赠送家电包括
|
Garage Door Opener Remote(s), 洗碗机, 烘干机, 炉子, 洗衣机, 冰箱 |
|
地下室进展
|
已装修 |
|
地下室类型
|
全完工 |
|
施工种类
|
Semi-detached |
|
空调
|
中央空调 |
|
外墙
|
砖, 灰泥 |
|
壁炉
|
有 |
|
Fireplace Total
|
1 |
|
地基类型
|
混凝土 |
|
客人卫生间(不包含洗浴)
|
1 |
|
供暖方式
|
天然气 |
|
供暖类型
|
压力热风 |
|
储存空间
|
3 |
|
内部尺寸
|
2000 - 2500 Sqft |
|
类型
|
独立屋 |
|
设备间
|
市政供水 |
车 位
土地
|
英亩数
|
无 |
|
围栏类型
|
Fenced Yard |
|
土地便利设施
|
公园 |
|
污水道
|
Sanitary Sewer |
|
土地深度
|
96 Ft |
|
土地宽度
|
19 Ft |
|
不规则大小
|
19 X 96 Ft ; 0 |
|
规划描述
|
R4 |
房 间
| 楼 层 |
类 型 |
长 度 |
宽 度 |
面 积 |
|
二楼 |
卧室 |
4.16 m |
4.16 m |
4.16 m x 4.16 m |
|
二楼 |
卧室 |
3.2 m |
3.09 m |
3.2 m x 3.09 m |
|
二楼 |
卧室 |
3.68 m |
2.74 m |
3.68 m x 2.74 m |
|
三楼 |
主卧 |
8.53 m |
4.26 m |
8.53 m x 4.26 m |
|
地下室 |
洗衣房 |
2.13 m |
2.05 m |
2.13 m x 2.05 m |
|
地下室 |
家庭房 |
4.26 m |
4.16 m |
4.26 m x 4.16 m |
|
一楼 |
衣帽间 |
2.74 m |
2.59 m |
2.74 m x 2.59 m |
|
一楼 |
客厅 |
4.87 m |
4.26 m |
4.87 m x 4.26 m |
|
一楼 |
餐厅 |
4.26 m |
4.26 m |
4.26 m x 4.26 m |
|
一楼 |
厨房 |
4.26 m |
4.16 m |
4.26 m x 4.16 m |
https://www.realtor.ca/real-estate/28447274/82-pretoria-avenue-ottawa-4402-glebe









