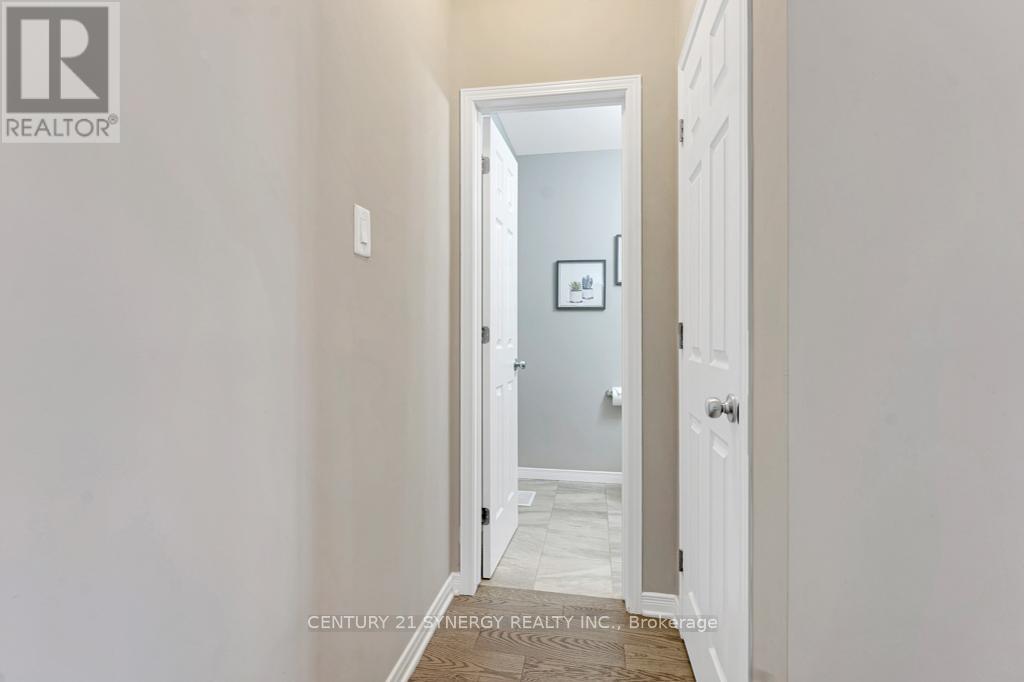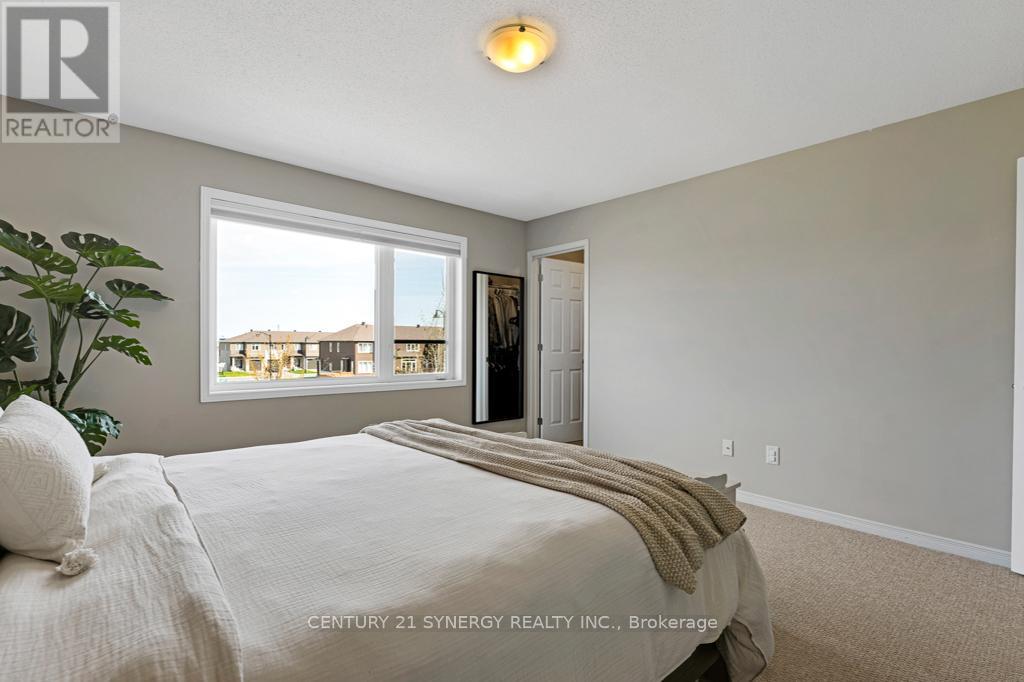3 卧室
3 浴室
1500 - 2000 sqft
中央空调, 换气器
风热取暖
$605,000
A BRIGHT AND BEAUTIFUL End unit located in the community of Miller's Crossing. This home boasts 3 spacious bedrooms and 3 bathrooms, offering both style and functionality. Step inside to a generously sized foyer that leads into an open-concept main floor. The modern kitchen is the heart of the home, featuring a large center island seamlessly connecting to the dining area and the family room, which is bathed in natural light from a beautiful bay windows. Upstairs, you'll find a large loft. A versatile space perfect for a home office, play area, or cozy reading nook. The primary bedroom is bright and relaxing, designed for comfort with a 3 piece ensuite and WIC, while the two additional bedrooms share a full bath perfect for family or guests. For added convenience, there's upstairs laundry. The fully finished basement, provides additional living space, while a large storage room helps for all your seasonal items and extras. Stepping outside onto the beautiful deck, you'll enjoy those long summer days and evenings in your private, fenced backyard with no rear neighbors. Located in a newer subdivision, this home is walking distance to parks, trails, and amenities. (id:44758)
房源概要
|
MLS® Number
|
X12208821 |
|
房源类型
|
民宅 |
|
社区名字
|
909 - Carleton Place |
|
附近的便利设施
|
公园 |
|
社区特征
|
School Bus |
|
总车位
|
3 |
|
结构
|
Deck, Porch |
详 情
|
浴室
|
3 |
|
地上卧房
|
3 |
|
总卧房
|
3 |
|
赠送家电包括
|
Garage Door Opener Remote(s), Water Heater - Tankless, 洗碗机, 烘干机, Hood 电扇, 微波炉, 炉子, 洗衣机, 冰箱 |
|
地下室进展
|
已装修 |
|
地下室类型
|
N/a (finished) |
|
施工种类
|
附加的 |
|
空调
|
Central Air Conditioning, 换气机 |
|
外墙
|
乙烯基壁板, 砖 |
|
地基类型
|
混凝土浇筑 |
|
客人卫生间(不包含洗浴)
|
1 |
|
供暖方式
|
天然气 |
|
供暖类型
|
压力热风 |
|
储存空间
|
2 |
|
内部尺寸
|
1500 - 2000 Sqft |
|
类型
|
联排别墅 |
|
设备间
|
市政供水 |
车 位
土地
|
英亩数
|
无 |
|
围栏类型
|
Fenced Yard |
|
土地便利设施
|
公园 |
|
污水道
|
Sanitary Sewer |
|
土地深度
|
99 Ft ,3 In |
|
土地宽度
|
25 Ft ,7 In |
|
不规则大小
|
25.6 X 99.3 Ft |
房 间
| 楼 层 |
类 型 |
长 度 |
宽 度 |
面 积 |
|
二楼 |
第二卧房 |
2.97 m |
4.16 m |
2.97 m x 4.16 m |
|
二楼 |
第三卧房 |
3.17 m |
4.57 m |
3.17 m x 4.57 m |
|
二楼 |
Loft |
2.97 m |
5.02 m |
2.97 m x 5.02 m |
|
二楼 |
主卧 |
4.16 m |
4.34 m |
4.16 m x 4.34 m |
|
二楼 |
浴室 |
2.38 m |
2.43 m |
2.38 m x 2.43 m |
|
二楼 |
洗衣房 |
1.65 m |
2.08 m |
1.65 m x 2.08 m |
|
二楼 |
浴室 |
1.6 m |
2.64 m |
1.6 m x 2.64 m |
|
地下室 |
娱乐,游戏房 |
4.41 m |
5.74 m |
4.41 m x 5.74 m |
|
地下室 |
设备间 |
1.98 m |
3.04 m |
1.98 m x 3.04 m |
|
地下室 |
其它 |
3.35 m |
7.01 m |
3.35 m x 7.01 m |
|
一楼 |
门厅 |
2.28 m |
3.58 m |
2.28 m x 3.58 m |
|
一楼 |
浴室 |
1.47 m |
1.52 m |
1.47 m x 1.52 m |
|
一楼 |
餐厅 |
2.74 m |
3.5 m |
2.74 m x 3.5 m |
|
一楼 |
厨房 |
3.6 m |
4.52 m |
3.6 m x 4.52 m |
|
一楼 |
客厅 |
4.21 m |
4.52 m |
4.21 m x 4.52 m |
https://www.realtor.ca/real-estate/28443371/82-riddell-street-carleton-place-909-carleton-place










































