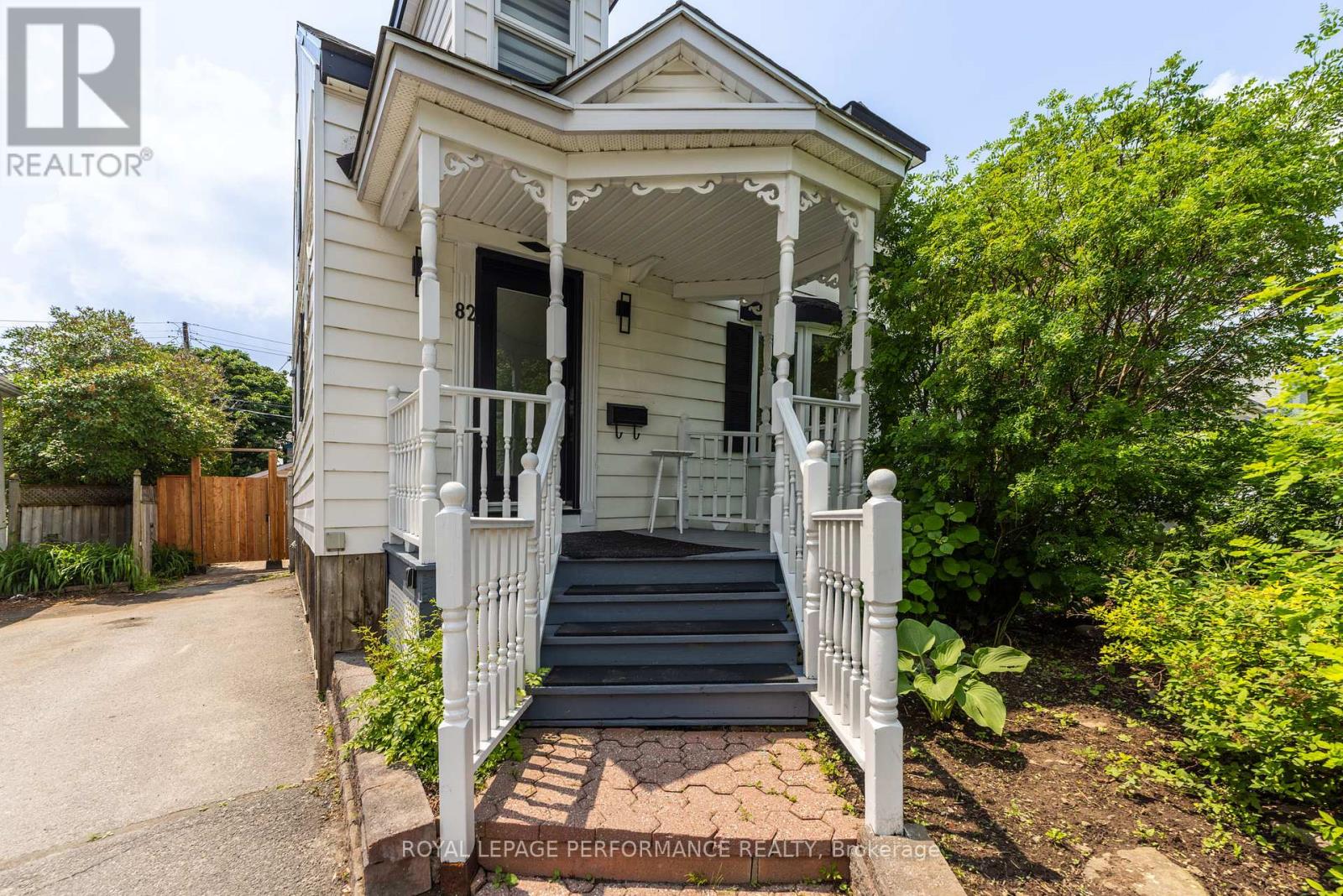2 卧室
3 浴室
700 - 1100 sqft
风热取暖
Landscaped
$799,000
Nestled on a tranquil one-way street in highly sought-after North Vanier, this beautifully renovated wartime home perfectly blends quintessential charm with modern convenience. Step through the inviting "gingerbread" like entrance into a newly renovated open-concept main floor. The living, dining, and a chef-inspired kitchen flow seamlessly, extending your entertaining space through patio doors to a private, landscaped backyard oasis. You'll find two comfortable bedrooms and an additional full bathroom upstairs, offering a private retreat. The thoughtfully designed basement offers incredible flexibility with a separate entrance. Easily converted into a bright studio apartment with its own kitchen and shared laundry, it's ideal for income potential or comfortable multi-generational living. Beyond the main residence, a large detached garage provides ample storage for all your needs. Embrace a vibrant community atmosphere with this prime location. You'll be just moments from downtown Ottawa amenities and parks, and steps to the popular Beechwood Village. This home truly offers a perfect blend of character, comfort, and smart investment. (id:44758)
Open House
此属性有开放式房屋!
开始于:
2:00 pm
结束于:
4:00 pm
房源概要
|
MLS® Number
|
X12214202 |
|
房源类型
|
民宅 |
|
社区名字
|
3402 - Vanier |
|
总车位
|
2 |
|
结构
|
Porch, Deck |
详 情
|
浴室
|
3 |
|
地上卧房
|
2 |
|
总卧房
|
2 |
|
赠送家电包括
|
Water Heater |
|
地下室进展
|
已完成 |
|
地下室类型
|
N/a (unfinished) |
|
施工种类
|
独立屋 |
|
外墙
|
乙烯基壁板 |
|
地基类型
|
水泥 |
|
供暖方式
|
天然气 |
|
供暖类型
|
压力热风 |
|
储存空间
|
2 |
|
内部尺寸
|
700 - 1100 Sqft |
|
类型
|
独立屋 |
车 位
土地
|
英亩数
|
无 |
|
Landscape Features
|
Landscaped |
|
污水道
|
Sanitary Sewer |
|
土地深度
|
90 Ft |
|
土地宽度
|
40 Ft |
|
不规则大小
|
40 X 90 Ft |
房 间
| 楼 层 |
类 型 |
长 度 |
宽 度 |
面 积 |
|
二楼 |
浴室 |
2.71 m |
1.75 m |
2.71 m x 1.75 m |
|
二楼 |
卧室 |
3.68 m |
2.81 m |
3.68 m x 2.81 m |
|
二楼 |
卧室 |
3.68 m |
5.25 m |
3.68 m x 5.25 m |
|
地下室 |
其它 |
6.83 m |
4.72 m |
6.83 m x 4.72 m |
|
地下室 |
浴室 |
2.97 m |
2.61 m |
2.97 m x 2.61 m |
|
一楼 |
客厅 |
4.9 m |
3.65 m |
4.9 m x 3.65 m |
|
一楼 |
厨房 |
2.79 m |
5.33 m |
2.79 m x 5.33 m |
|
一楼 |
餐厅 |
3.93 m |
3.63 m |
3.93 m x 3.63 m |
|
一楼 |
浴室 |
1.49 m |
2.13 m |
1.49 m x 2.13 m |
https://www.realtor.ca/real-estate/28454542/82-st-ambroise-avenue-ottawa-3402-vanier












































