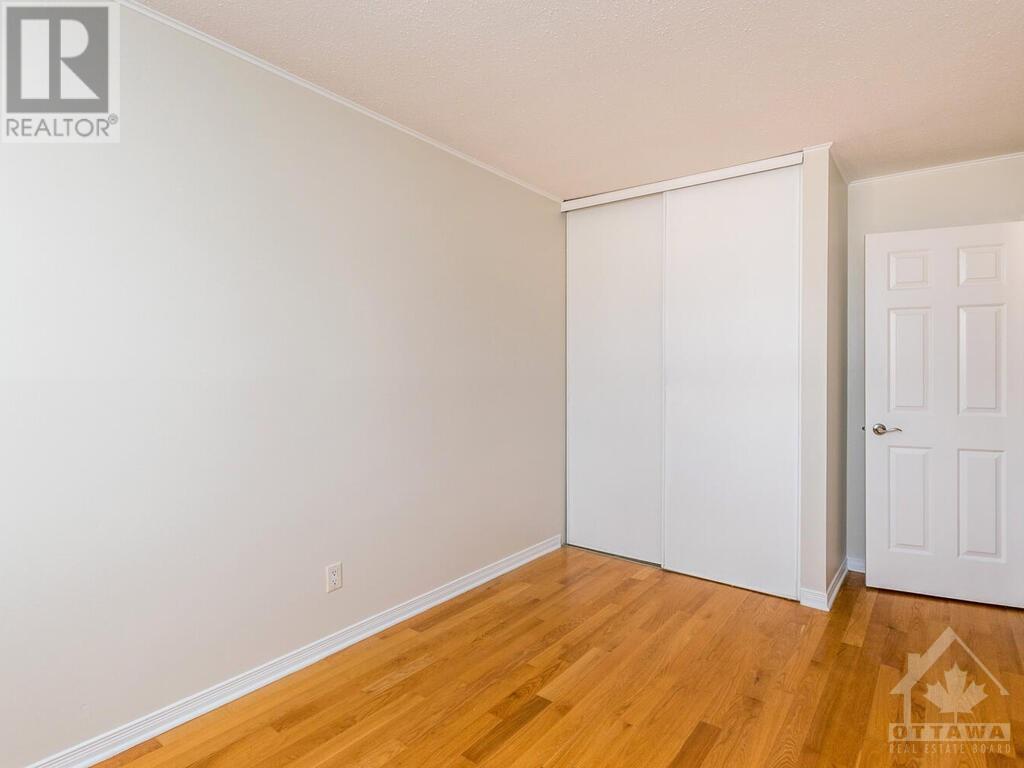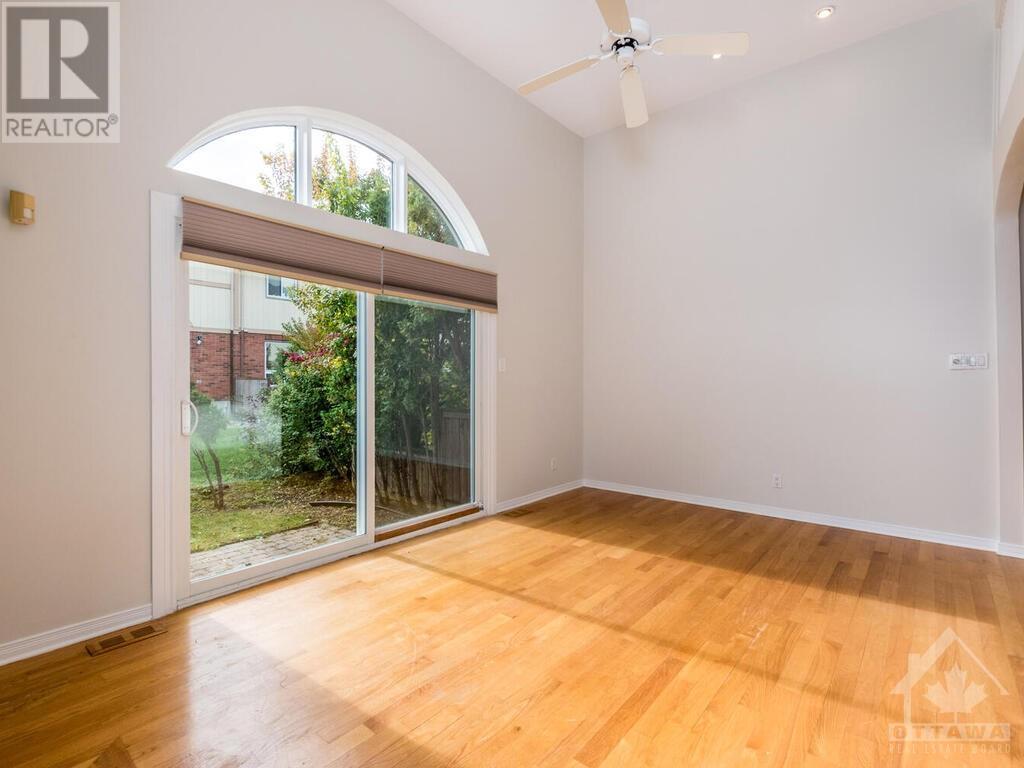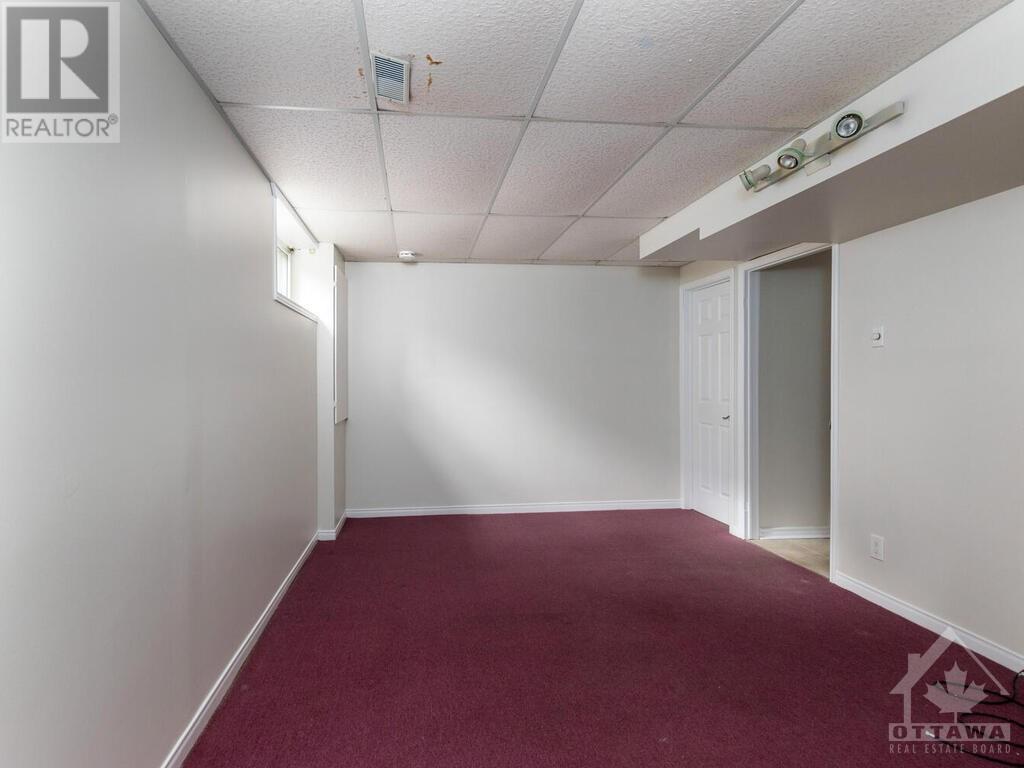3 卧室
壁炉
中央空调
风热取暖
$525,000
Flooring: Tile, OPEN HOUSE SUNDAY NOVEMBER 10TH 2TO 4 PM Executive , 3 Bed 3 Bath spacious Condo. with loads of upgrades. This large beautiful home is located in a picturesque enclave of homes. This is truly a hidden gem. Hardwood floors top to bottom with the exception of the recreation room on the lower level. and bathrooms. The numerous windows throughout provide for loads of natural light. Patio doors from the family room lead to the private back yard. Patio doors off the Kitchen lead to front deck.\r\nGreat storage spaces in several locations. This home needs to be viewed in person to really appreciate it's total size and beauty .Freshly painted in September 2024. Close to all amenities. Minutes to the airport and handy for transit. THIS CONDO WOULD ALSO MAKE FOR AN EXCELLENT INVESTMENT-- Should be able to rent a unit this size in this location for 2800 or more a month., Flooring: Hardwood, Flooring: Carpet Wall To Wall (id:44758)
房源概要
|
MLS® Number
|
X9522940 |
|
房源类型
|
民宅 |
|
临近地区
|
Hunt Club Woods |
|
社区名字
|
4802 - Hunt Club Woods |
|
附近的便利设施
|
公共交通, 公园 |
|
社区特征
|
Pets Allowed |
|
总车位
|
2 |
详 情
|
地上卧房
|
3 |
|
总卧房
|
3 |
|
公寓设施
|
Fireplace(s) |
|
赠送家电包括
|
洗碗机, 烘干机, Hood 电扇, 冰箱, 炉子, 洗衣机 |
|
地下室进展
|
已装修 |
|
地下室类型
|
Partial (finished) |
|
空调
|
中央空调 |
|
外墙
|
砖, 灰泥 |
|
壁炉
|
有 |
|
Fireplace Total
|
1 |
|
地基类型
|
混凝土 |
|
供暖方式
|
天然气 |
|
供暖类型
|
压力热风 |
|
储存空间
|
3 |
|
类型
|
联排别墅 |
|
设备间
|
市政供水 |
车 位
土地
|
英亩数
|
无 |
|
土地便利设施
|
公共交通, 公园 |
|
规划描述
|
住宅 |
房 间
| 楼 层 |
类 型 |
长 度 |
宽 度 |
面 积 |
|
二楼 |
其它 |
3.04 m |
2.28 m |
3.04 m x 2.28 m |
|
二楼 |
餐厅 |
3.37 m |
2.76 m |
3.37 m x 2.76 m |
|
二楼 |
家庭房 |
3.45 m |
2.46 m |
3.45 m x 2.46 m |
|
二楼 |
厨房 |
3.58 m |
2.74 m |
3.58 m x 2.74 m |
|
三楼 |
浴室 |
|
|
Measurements not available |
|
三楼 |
主卧 |
3.93 m |
3.45 m |
3.93 m x 3.45 m |
|
三楼 |
卧室 |
3.65 m |
2.61 m |
3.65 m x 2.61 m |
|
三楼 |
卧室 |
3.35 m |
2.89 m |
3.35 m x 2.89 m |
|
三楼 |
浴室 |
|
|
Measurements not available |
|
地下室 |
设备间 |
|
|
Measurements not available |
|
Lower Level |
娱乐,游戏房 |
|
|
Measurements not available |
|
Lower Level |
浴室 |
|
|
Measurements not available |
|
Lower Level |
洗衣房 |
3.09 m |
1.6 m |
3.09 m x 1.6 m |
|
一楼 |
客厅 |
4.95 m |
3.55 m |
4.95 m x 3.55 m |
设备间
https://www.realtor.ca/real-estate/27556356/82-versailles-ottawa-4802-hunt-club-woods

































