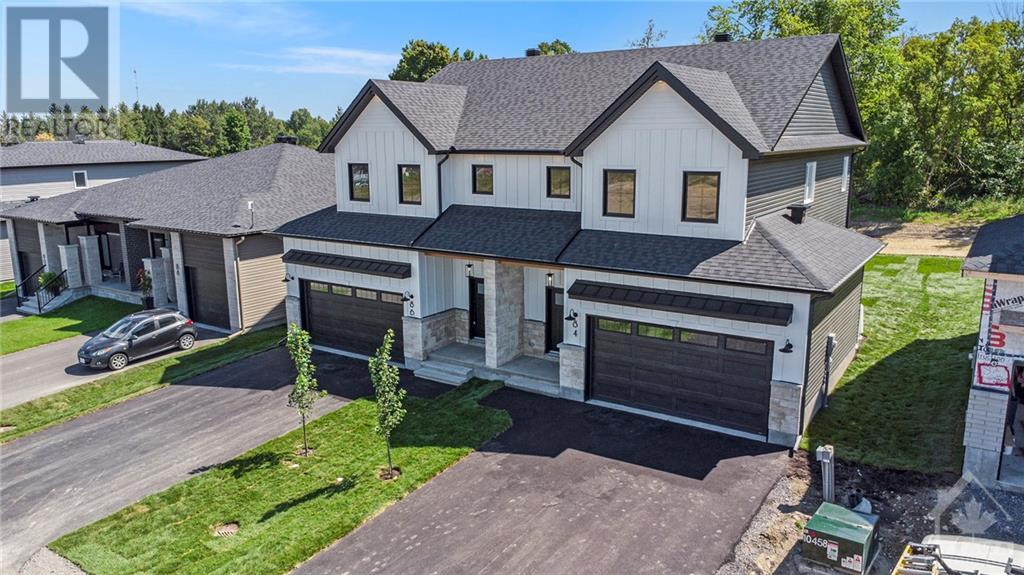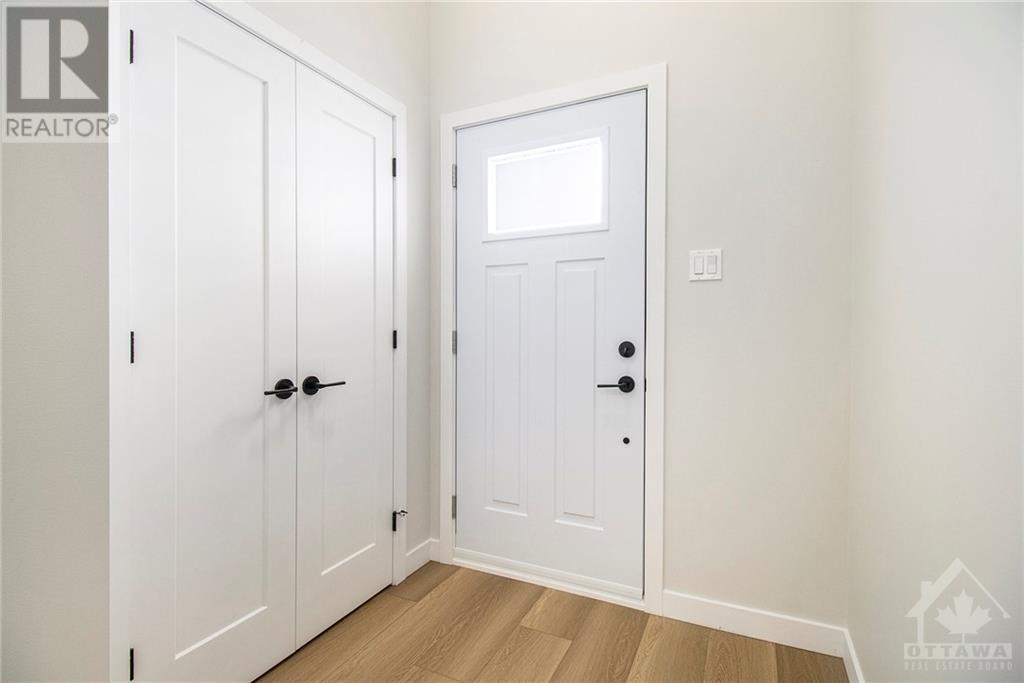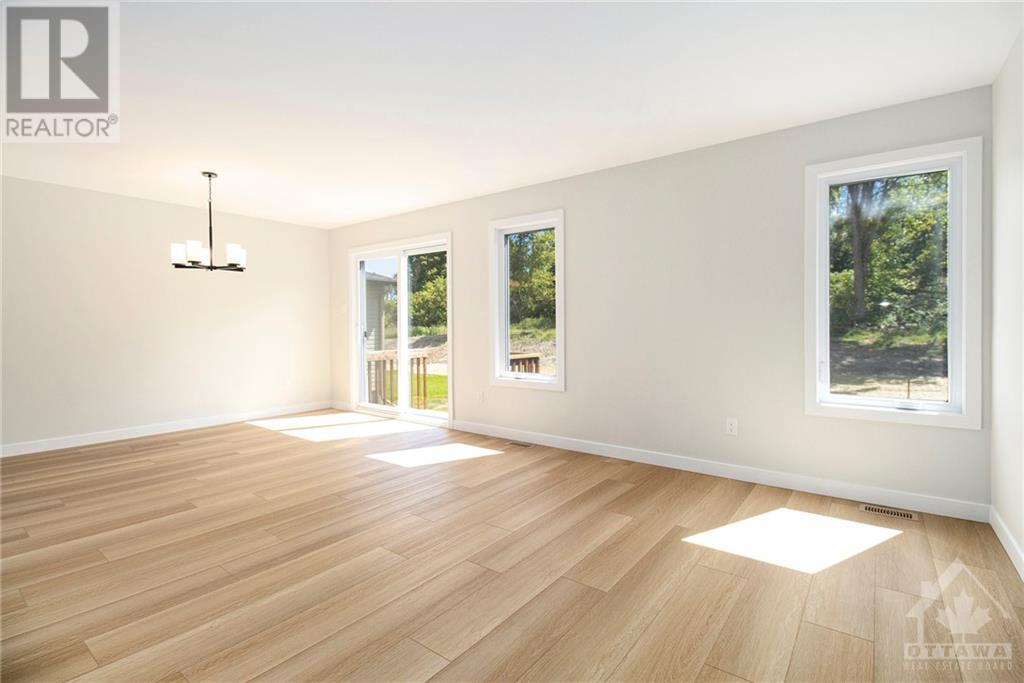3 卧室
3 浴室
换气器
风热取暖
$514,999
Photos are of similar model. Farmhouse meets modern! Beautiful property built by trusted local builder, located on PREMIUM LOT with no NO REAR NEIGHBOURS! Gorgeous semi detached 2Storey with approximately 1688sq/ft of living space, 3 beds & 3 baths and a massive double car garage to provide plenty of room for your vehicles and country toys. The main floor has an open concept layout with quartz counters in your spacious kitchen, a large 9ft island with breakfast bar, ample cabinets & a large kitchen walk-in pantry. Luxury vinyl floors throughout the entry way, living room, dining room, kitchen, bathroom & hallway. Plush carpeting leads you upstairs into the bedrooms. Primary bedroom offers a spacious walk-in closet & a 3pc ensuite bath. 2nd/3rd bedrooms are also spacious with ample closet space in each. Full bathroom & Laundry room on second floor. The basement comes unfinished with 9ft ceilings. No Appliances or AC included. Site plan, Floorplan, Feat. & Specs/upgrades attached! Flooring: Carpet Wall To Wall & Vinyl. (id:44758)
房源概要
|
MLS® Number
|
X9519919 |
|
房源类型
|
民宅 |
|
临近地区
|
Stormont |
|
社区名字
|
712 - North Stormont (Roxborough) Twp |
|
附近的便利设施
|
公园 |
|
总车位
|
6 |
|
结构
|
Deck |
详 情
|
浴室
|
3 |
|
地上卧房
|
3 |
|
总卧房
|
3 |
|
赠送家电包括
|
Hood 电扇 |
|
地下室进展
|
已完成 |
|
地下室类型
|
Full (unfinished) |
|
施工种类
|
Semi-detached |
|
空调
|
换气机 |
|
外墙
|
砖 |
|
地基类型
|
混凝土 |
|
客人卫生间(不包含洗浴)
|
1 |
|
供暖方式
|
Propane |
|
供暖类型
|
压力热风 |
|
储存空间
|
2 |
|
类型
|
独立屋 |
|
设备间
|
市政供水 |
车 位
土地
|
英亩数
|
无 |
|
土地便利设施
|
公园 |
|
污水道
|
Sanitary Sewer |
|
土地深度
|
109 Ft ,11 In |
|
土地宽度
|
34 Ft ,5 In |
|
不规则大小
|
34.45 X 109.94 Ft ; 0 |
|
规划描述
|
住宅 |
房 间
| 楼 层 |
类 型 |
长 度 |
宽 度 |
面 积 |
|
二楼 |
浴室 |
2.56 m |
2.46 m |
2.56 m x 2.46 m |
|
二楼 |
洗衣房 |
1.52 m |
1.82 m |
1.52 m x 1.82 m |
|
二楼 |
主卧 |
4.11 m |
4.8 m |
4.11 m x 4.8 m |
|
二楼 |
其它 |
2.48 m |
2.08 m |
2.48 m x 2.08 m |
|
二楼 |
浴室 |
2.48 m |
2.61 m |
2.48 m x 2.61 m |
|
二楼 |
卧室 |
3.3 m |
3.35 m |
3.3 m x 3.35 m |
|
二楼 |
卧室 |
4.08 m |
3.25 m |
4.08 m x 3.25 m |
|
一楼 |
厨房 |
2.89 m |
2.64 m |
2.89 m x 2.64 m |
|
一楼 |
Pantry |
1.11 m |
2.26 m |
1.11 m x 2.26 m |
|
一楼 |
客厅 |
6.55 m |
4.03 m |
6.55 m x 4.03 m |
|
一楼 |
浴室 |
1.16 m |
1.98 m |
1.16 m x 1.98 m |
设备间
https://www.realtor.ca/real-estate/27352037/82-villeneuve-street-north-stormont-712-north-stormont-roxborough-twp


































