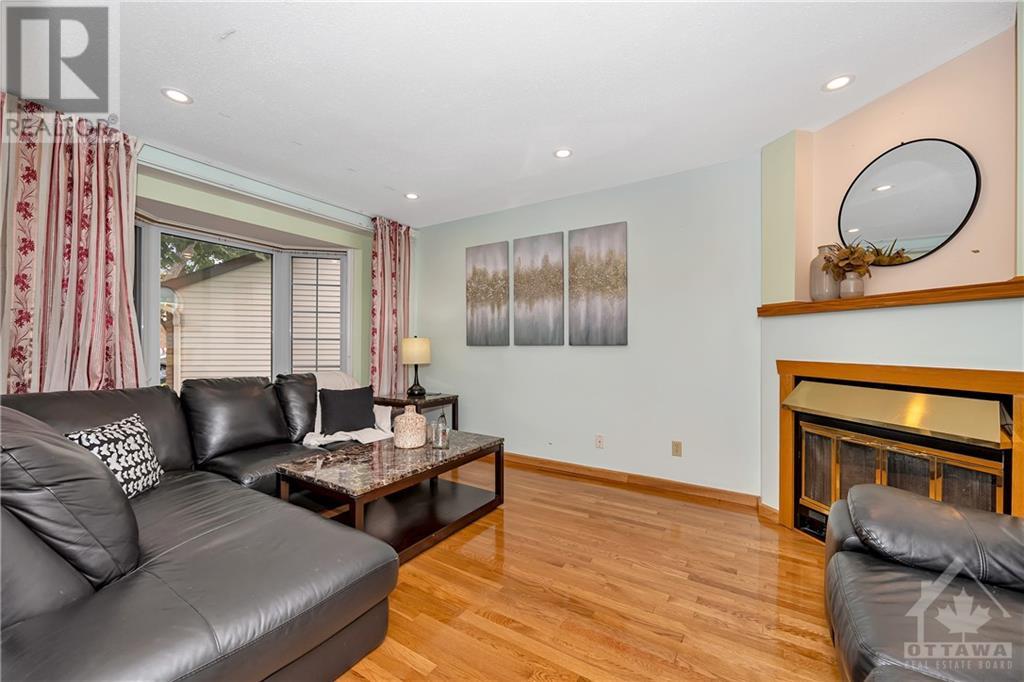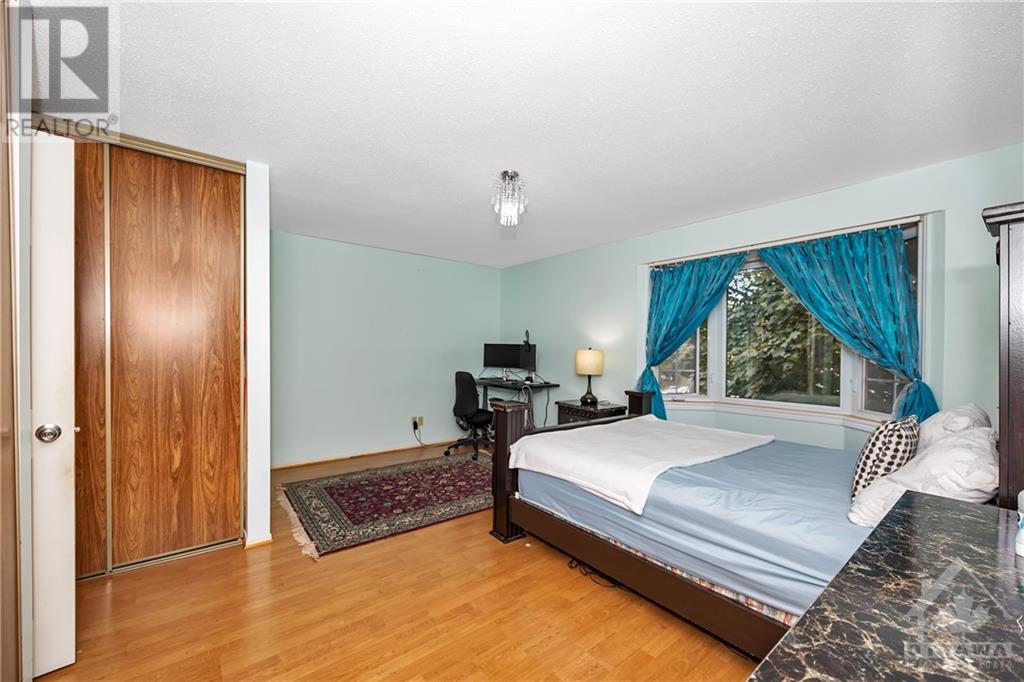3 卧室
3 浴室
中央空调
风热取暖
$674,900
Beautiful family home on a quiet court. This 3 bedroom/2.5 bath with finished basement offers an unbeatable family oriented location. Great layout w hardwood floors, large windows offering loads of natural light. Ideal for entertaining w formal liv. & din. room. Open concept kitchen with an inviting family room. The formal dining room offers access to a private deck and fabulous backyard. The 2nd level offers a spacious primary bedroom, ensuite, and closet space. The other 2 bedrooms are generously sized, and a 4 piece-bath. Finished basement. Double car garage & driveway for 4 cars. Close to Bayshore Shopping Centre, amenities, access to transit/highway, hospitals, Andrew Haydon park, downtown. Pet & smoke free. Roof - August 2018, A/C - June 2021 - Furnace - March 2022. Come and see it!, Flooring: Hardwood, Flooring: Laminate (id:44758)
房源概要
|
MLS® Number
|
X9518952 |
|
房源类型
|
民宅 |
|
社区名字
|
6202 - Fairfield Heights |
|
附近的便利设施
|
公共交通, 公园 |
|
特征
|
Cul-de-sac |
|
总车位
|
4 |
详 情
|
浴室
|
3 |
|
地上卧房
|
3 |
|
总卧房
|
3 |
|
公寓设施
|
Fireplace(s) |
|
赠送家电包括
|
烘干机, Hood 电扇, 冰箱, 炉子, 洗衣机 |
|
地下室进展
|
已装修 |
|
地下室类型
|
全完工 |
|
施工种类
|
独立屋 |
|
空调
|
中央空调 |
|
外墙
|
砖 |
|
地基类型
|
混凝土 |
|
供暖方式
|
天然气 |
|
供暖类型
|
压力热风 |
|
储存空间
|
2 |
|
类型
|
独立屋 |
|
设备间
|
市政供水 |
车 位
土地
|
英亩数
|
无 |
|
围栏类型
|
Fenced Yard |
|
土地便利设施
|
公共交通, 公园 |
|
污水道
|
Sanitary Sewer |
|
土地深度
|
85 Ft ,6 In |
|
土地宽度
|
26 Ft ,6 In |
|
不规则大小
|
26.5 X 85.52 Ft ; 1 |
|
规划描述
|
住宅 |
房 间
| 楼 层 |
类 型 |
长 度 |
宽 度 |
面 积 |
|
二楼 |
浴室 |
|
|
Measurements not available |
|
二楼 |
主卧 |
4.87 m |
4.57 m |
4.87 m x 4.57 m |
|
二楼 |
浴室 |
|
|
Measurements not available |
|
二楼 |
卧室 |
3.68 m |
3.04 m |
3.68 m x 3.04 m |
|
二楼 |
卧室 |
3.68 m |
2.74 m |
3.68 m x 2.74 m |
|
地下室 |
娱乐,游戏房 |
|
|
Measurements not available |
|
地下室 |
洗衣房 |
|
|
Measurements not available |
|
地下室 |
设备间 |
|
|
Measurements not available |
|
一楼 |
客厅 |
4.57 m |
3.04 m |
4.57 m x 3.04 m |
|
一楼 |
餐厅 |
3.04 m |
2.74 m |
3.04 m x 2.74 m |
|
一楼 |
厨房 |
3.04 m |
2.43 m |
3.04 m x 2.43 m |
|
一楼 |
浴室 |
|
|
Measurements not available |
|
一楼 |
家庭房 |
3.65 m |
3.04 m |
3.65 m x 3.04 m |
https://www.realtor.ca/real-estate/27366764/820-torsa-court-britannia-heights-queensway-terrace-n-and-area-6202-fairfield-heights-6202-fairfield-heights


































