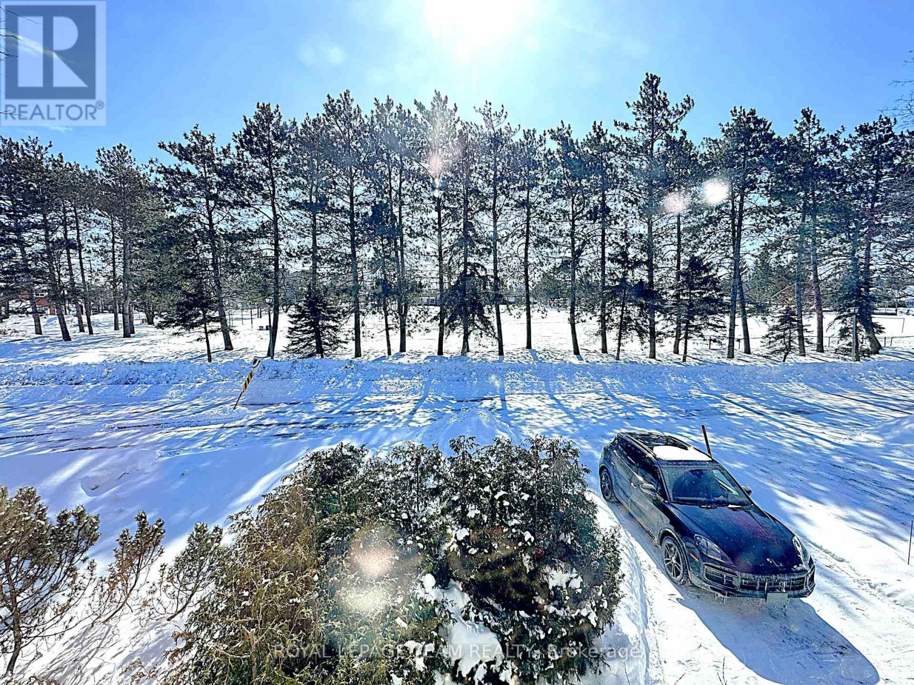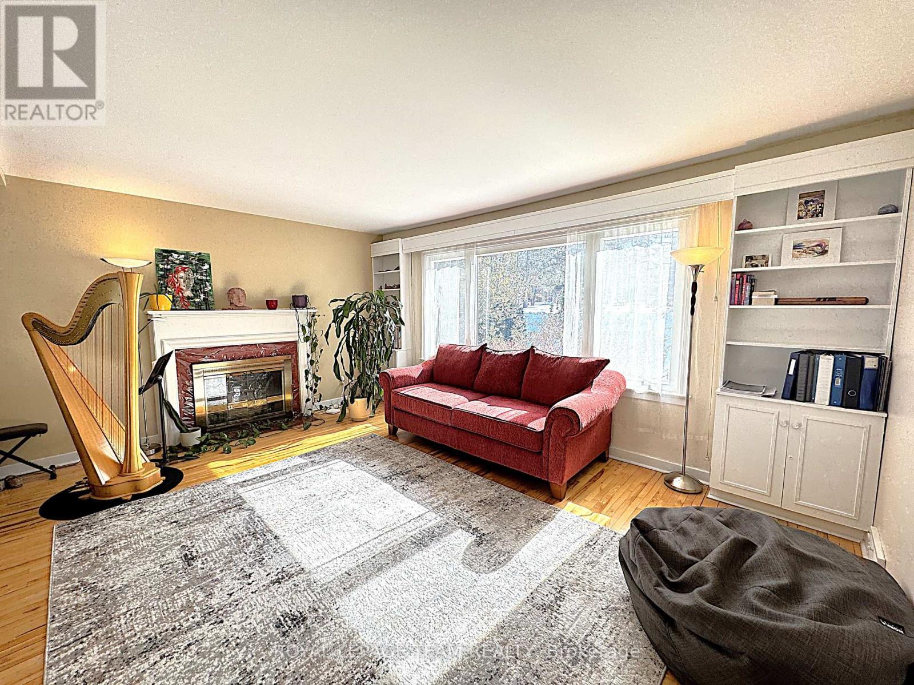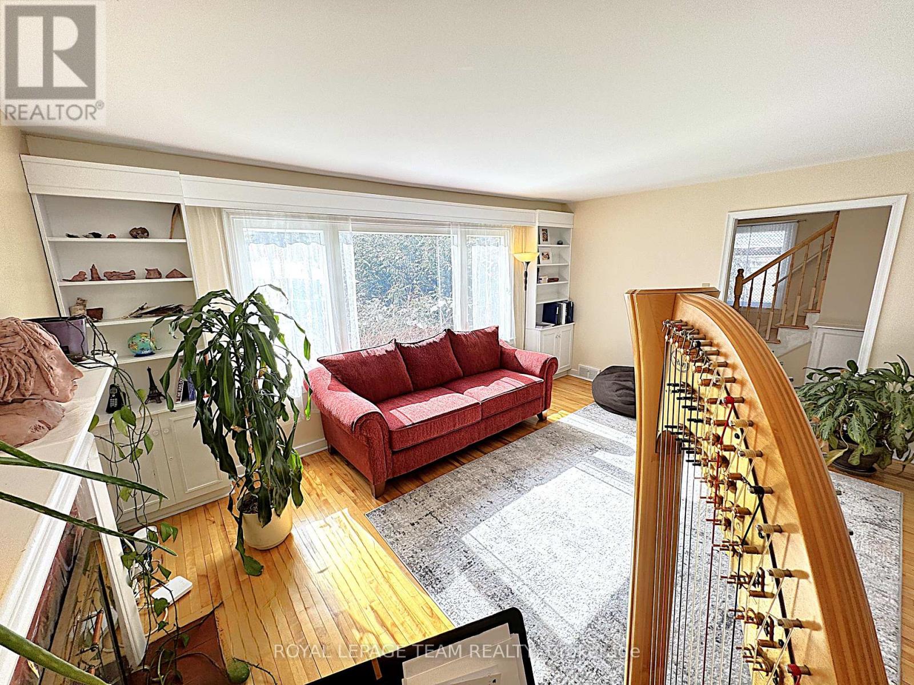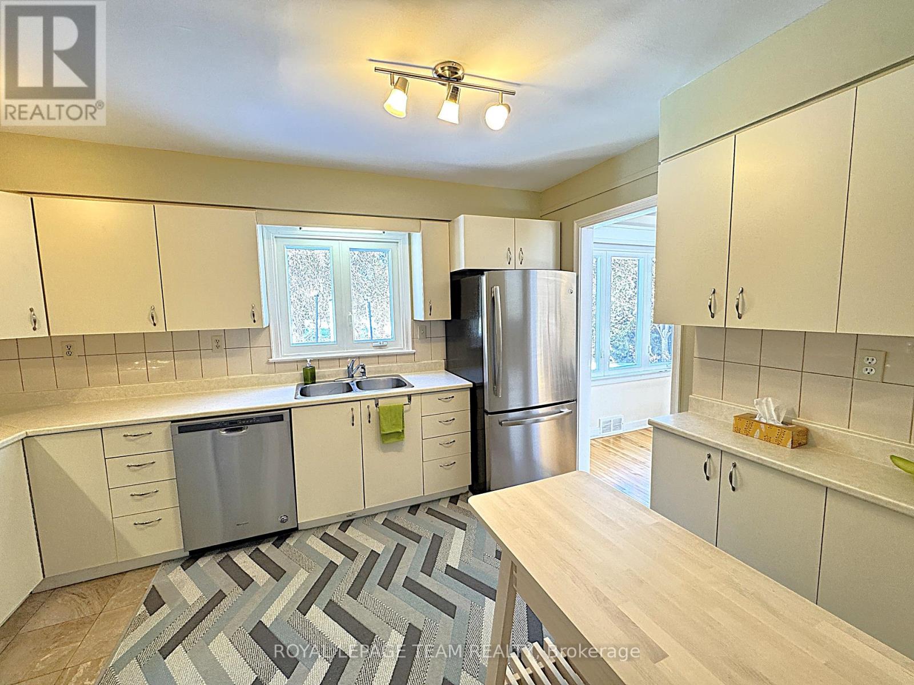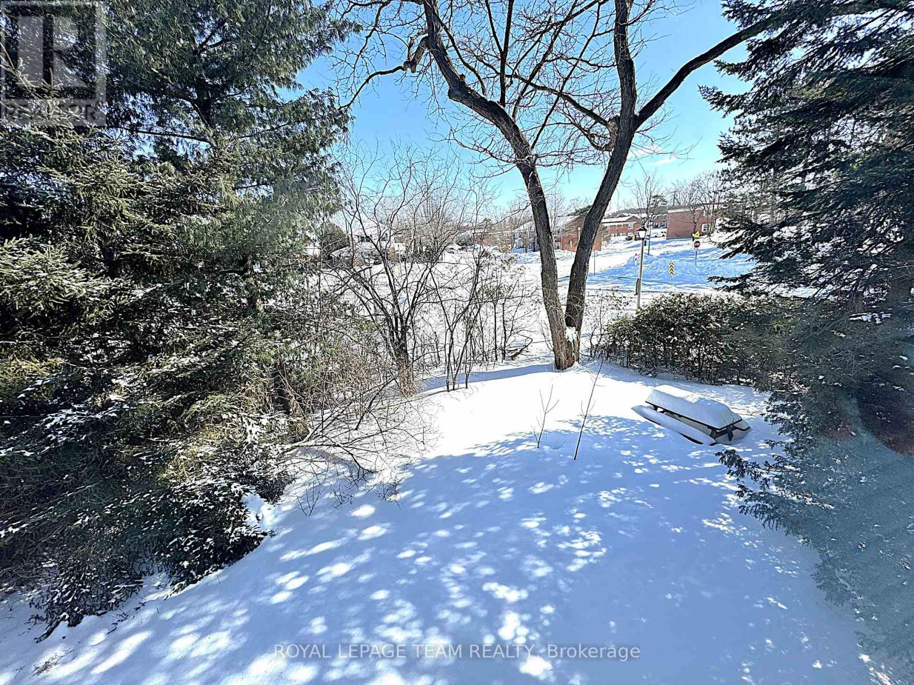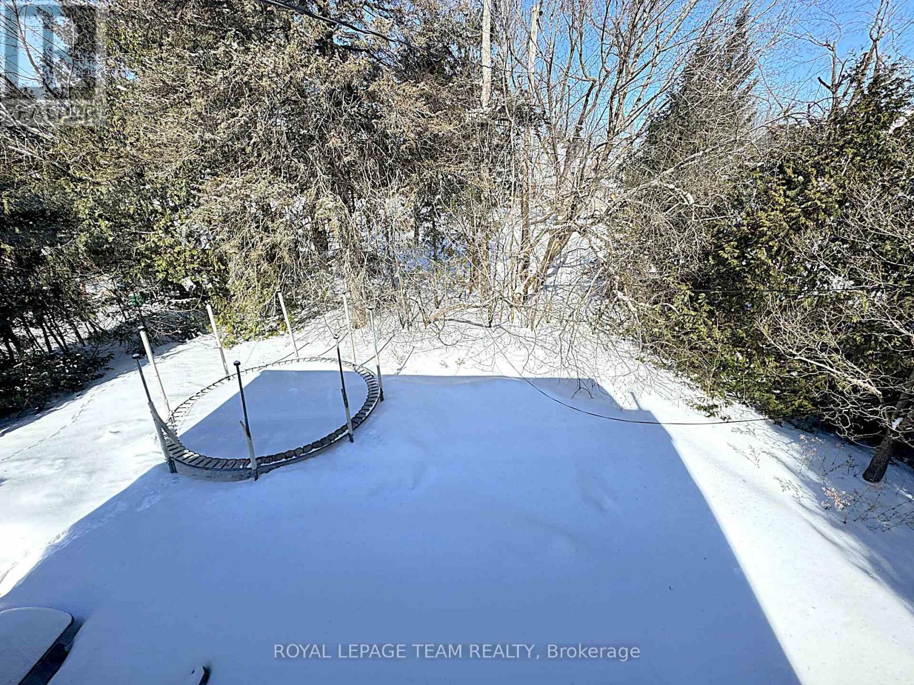3 卧室
2 浴室
1100 - 1500 sqft
壁炉
风热取暖
$899,900
Pack your bags and Move On In to Ottawa's urban community of Manor Park ! Great Solid Single Family Home on Large Oversized Private Yard (115ft x 90ft) with no Front, Back or Right Side Neighbours !! Flooded with Natural Light the Well Maintained interior has Original Strip Hardwood Floors & Cove Mouldings - Updated Kitchen, Roof, Windows & Furnace'2016 - Easily access all the local schools (incl Elmwood, Ashbury, MacDonald Cartier, Fern Hill), parks, hotspots, shops, cafes & restaurants on Beechwood in the eclectic Village of New Edinburgh/Lindenlea WALKSCORE 67/BIKERS 87 bounds are limitless...Minutes to the Parkway, River, SUSSEX, Embassies, Byward Market, GAC, Rideau Hall, Stanley Park, McKay Lake for swimming & skating, Rideau River, Tennis & Boating clubs, transit & downtown. Your new life could be just around the corner !! (id:44758)
房源概要
|
MLS® Number
|
X12005881 |
|
房源类型
|
民宅 |
|
社区名字
|
3101 - Manor Park |
|
附近的便利设施
|
公共交通 |
|
设备类型
|
热水器 - Gas |
|
特征
|
树木繁茂的地区, Irregular Lot Size |
|
总车位
|
3 |
|
租赁设备类型
|
热水器 - Gas |
详 情
|
浴室
|
2 |
|
地上卧房
|
3 |
|
总卧房
|
3 |
|
Age
|
51 To 99 Years |
|
公寓设施
|
Fireplace(s) |
|
赠送家电包括
|
Water Heater, 洗碗机, 烘干机, 炉子, 洗衣机, 冰箱 |
|
地下室进展
|
部分完成 |
|
地下室类型
|
全部完成 |
|
施工种类
|
独立屋 |
|
外墙
|
砖 |
|
壁炉
|
有 |
|
Fireplace Total
|
1 |
|
地基类型
|
混凝土浇筑 |
|
供暖方式
|
天然气 |
|
供暖类型
|
压力热风 |
|
储存空间
|
2 |
|
内部尺寸
|
1100 - 1500 Sqft |
|
类型
|
独立屋 |
|
设备间
|
市政供水 |
车 位
土地
|
英亩数
|
无 |
|
土地便利设施
|
公共交通 |
|
污水道
|
Sanitary Sewer |
|
土地深度
|
90 Ft |
|
土地宽度
|
115 Ft ,4 In |
|
不规则大小
|
115.4 X 90 Ft |
|
规划描述
|
R1k |
房 间
| 楼 层 |
类 型 |
长 度 |
宽 度 |
面 积 |
|
二楼 |
主卧 |
4.19 m |
3.81 m |
4.19 m x 3.81 m |
|
二楼 |
浴室 |
2.64 m |
1.52 m |
2.64 m x 1.52 m |
|
二楼 |
卧室 |
4.19 m |
3.81 m |
4.19 m x 3.81 m |
|
二楼 |
卧室 |
3.05 m |
2.74 m |
3.05 m x 2.74 m |
|
Lower Level |
洗衣房 |
3.23 m |
2.74 m |
3.23 m x 2.74 m |
|
Lower Level |
家庭房 |
6.5 m |
3.35 m |
6.5 m x 3.35 m |
|
Lower Level |
浴室 |
2.11 m |
1.4 m |
2.11 m x 1.4 m |
|
一楼 |
门厅 |
3.53 m |
2.13 m |
3.53 m x 2.13 m |
|
一楼 |
客厅 |
5.05 m |
3.66 m |
5.05 m x 3.66 m |
|
一楼 |
餐厅 |
3.45 m |
3.35 m |
3.45 m x 3.35 m |
|
一楼 |
厨房 |
3.86 m |
3.2 m |
3.86 m x 3.2 m |
设备间
https://www.realtor.ca/real-estate/27992989/821-eastbourne-avenue-ottawa-3101-manor-park





