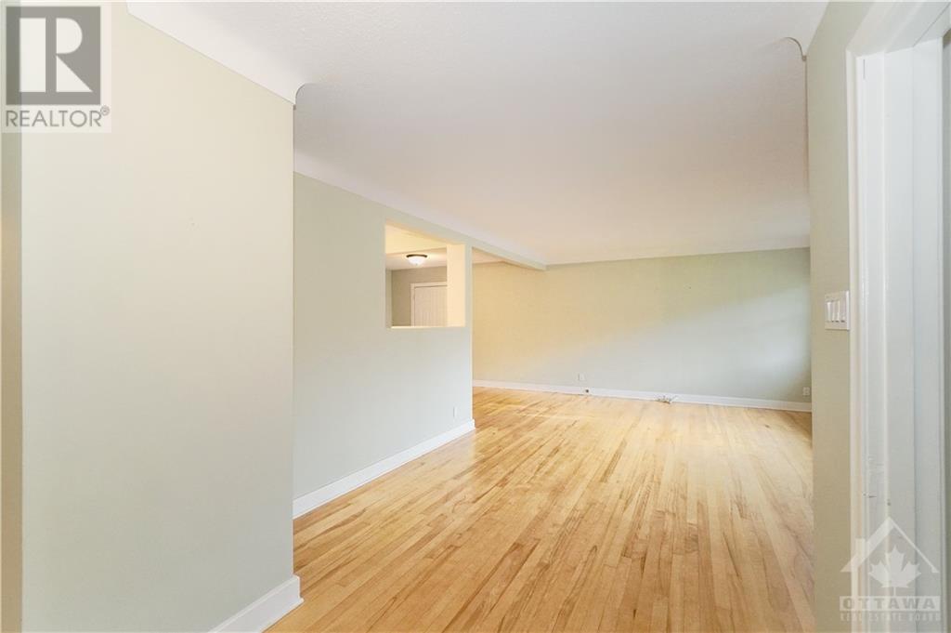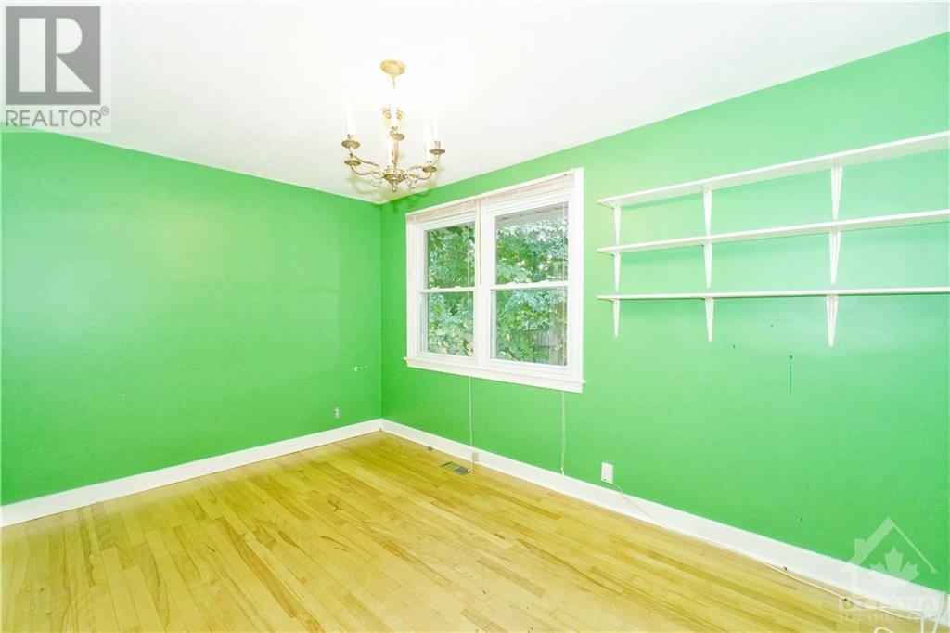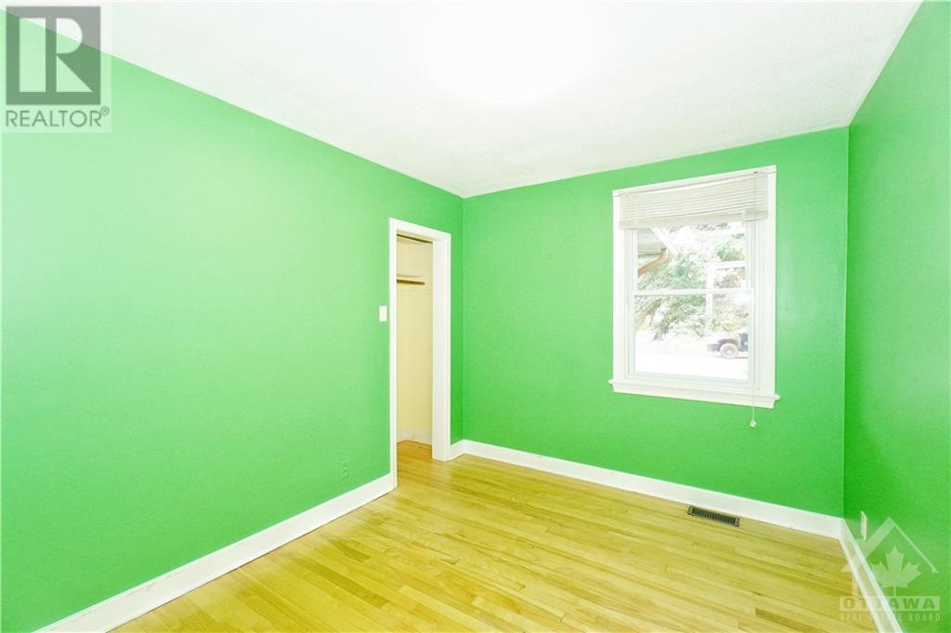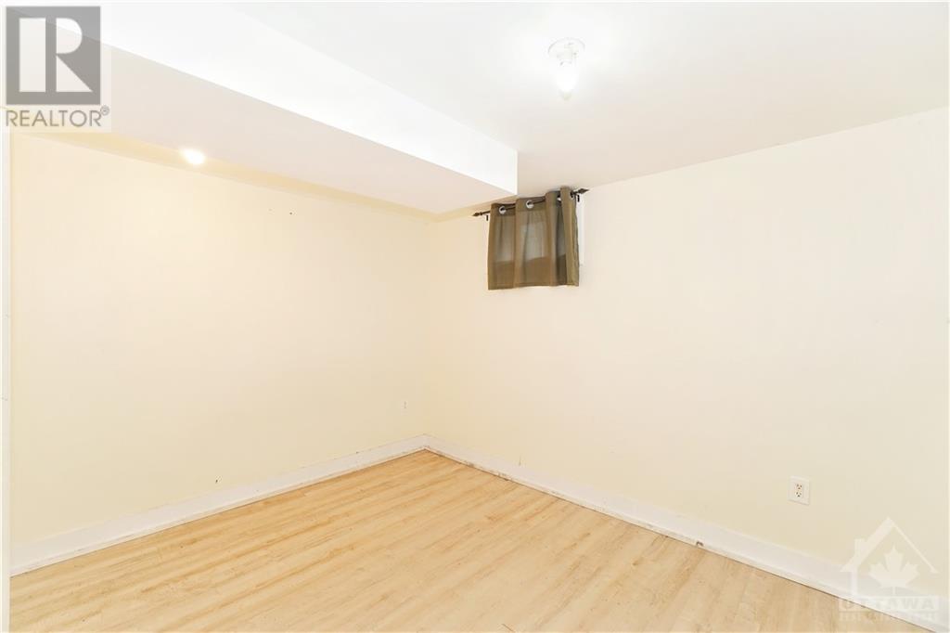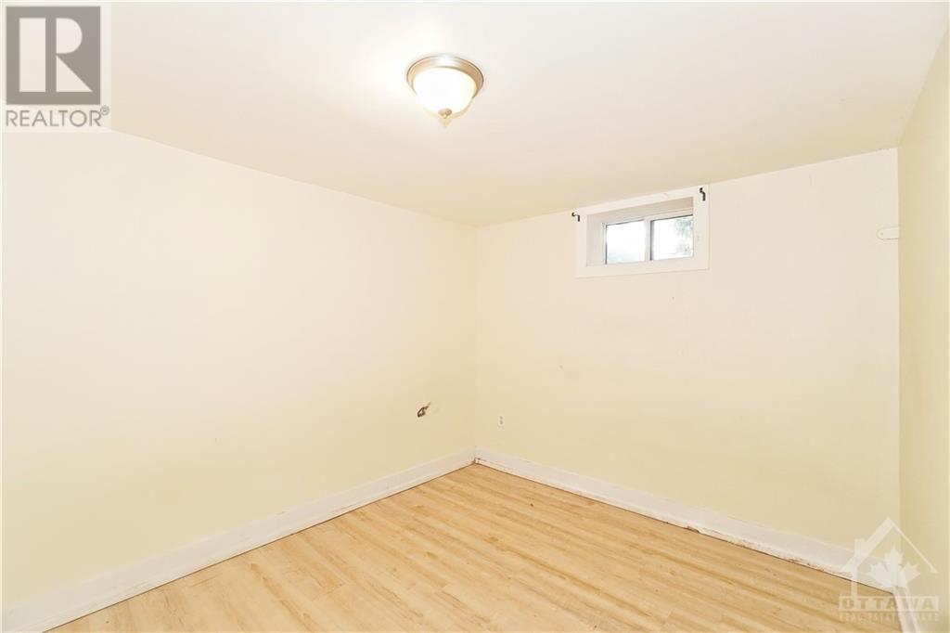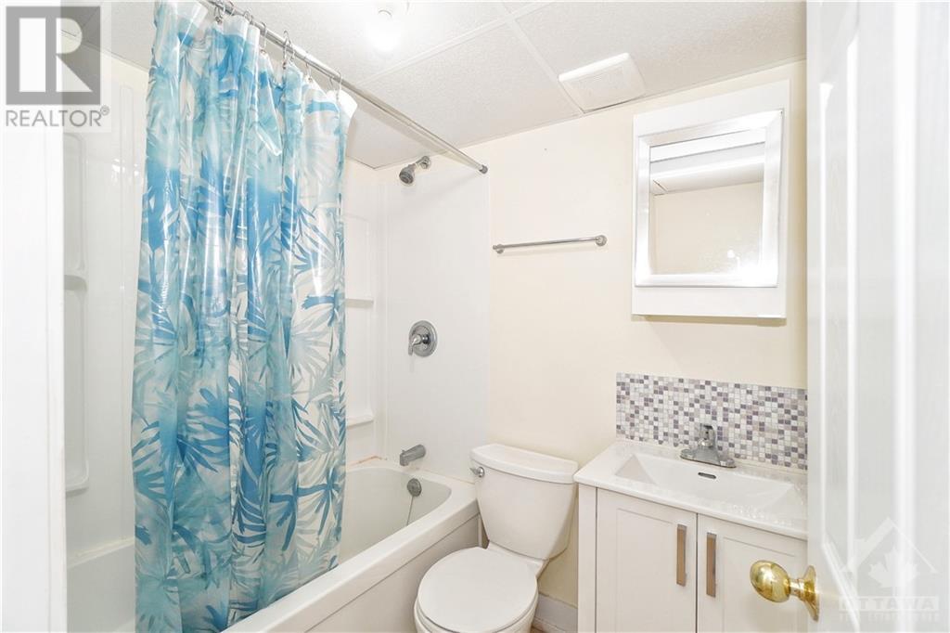6 卧室
3 浴室
平房
壁炉
中央空调
风热取暖
$3,000 Monthly
Well maintained Bungalow in Glabar Park. 6 Beds + 3 Full Baths + generous 73.5 x 118 ft lot. Main level features a large eat-in kitchen with lots of cabinetry, gleaming hardwood floors, and a bright open-concept living and dining area.The space is flooded with natural light from large windows, creating a warm and inviting atmosphere. You’ll also find 3 well-sized bedrooms + 1 Full bath on this level. Fully finished basement adds versatility with a separate studio apartment (large bedroom) + 2 additional Beds, 2 full baths, and a kitchenette, perfect for multi generations family, or expanding your recreational space. Outside, the property offers plenty of space for gardening and relaxation. Attached single garage and a double-wide driveway, providing lots of parking. Ottawa’s best neighborhoods, walking distance to Carlingwood Shopping Centre with Canadian Tire and Loblaws. Also close to parks, schools and public transit, offering both convenience and a vibrant community lifestyle., Deposit: 6400, Flooring: Hardwood, Flooring: Laminate (id:44758)
房源概要
|
MLS® Number
|
X9521532 |
|
房源类型
|
民宅 |
|
临近地区
|
Glabar Park/McKellar Heights |
|
社区名字
|
5201 - McKellar Heights/Glabar Park |
|
附近的便利设施
|
公共交通, 公园 |
|
总车位
|
5 |
详 情
|
浴室
|
3 |
|
地上卧房
|
3 |
|
地下卧室
|
3 |
|
总卧房
|
6 |
|
赠送家电包括
|
Cooktop, 洗碗机, 烘干机, Hood 电扇, 冰箱, 洗衣机 |
|
建筑风格
|
平房 |
|
地下室进展
|
已装修 |
|
地下室类型
|
全完工 |
|
施工种类
|
独立屋 |
|
空调
|
中央空调 |
|
外墙
|
砖, 混凝土 |
|
壁炉
|
有 |
|
Fireplace Total
|
1 |
|
供暖方式
|
天然气 |
|
供暖类型
|
压力热风 |
|
储存空间
|
1 |
|
类型
|
独立屋 |
|
设备间
|
市政供水 |
车 位
土地
|
英亩数
|
无 |
|
土地便利设施
|
公共交通, 公园 |
|
污水道
|
Sanitary Sewer |
|
土地深度
|
118 Ft |
|
土地宽度
|
73 Ft ,6 In |
|
不规则大小
|
73.5 X 118 Ft ; 0 |
|
规划描述
|
Res |
房 间
| 楼 层 |
类 型 |
长 度 |
宽 度 |
面 积 |
|
Lower Level |
卧室 |
2.76 m |
3.65 m |
2.76 m x 3.65 m |
|
Lower Level |
厨房 |
5.33 m |
3.58 m |
5.33 m x 3.58 m |
|
Lower Level |
浴室 |
|
|
Measurements not available |
|
Lower Level |
浴室 |
|
|
Measurements not available |
|
Lower Level |
娱乐,游戏房 |
7.26 m |
4.69 m |
7.26 m x 4.69 m |
|
Lower Level |
卧室 |
2.76 m |
3.58 m |
2.76 m x 3.58 m |
|
一楼 |
客厅 |
6.09 m |
4.08 m |
6.09 m x 4.08 m |
|
一楼 |
餐厅 |
3.58 m |
2.92 m |
3.58 m x 2.92 m |
|
一楼 |
厨房 |
3.4 m |
3.78 m |
3.4 m x 3.78 m |
|
一楼 |
主卧 |
4.29 m |
2.76 m |
4.29 m x 2.76 m |
|
一楼 |
卧室 |
4.29 m |
2.76 m |
4.29 m x 2.76 m |
|
一楼 |
卧室 |
3.4 m |
2.74 m |
3.4 m x 2.74 m |
|
一楼 |
浴室 |
|
|
Measurements not available |
https://www.realtor.ca/real-estate/27508968/824-iroquois-road-ottawa-5201-mckellar-heightsglabar-park






