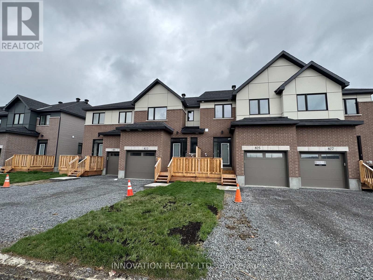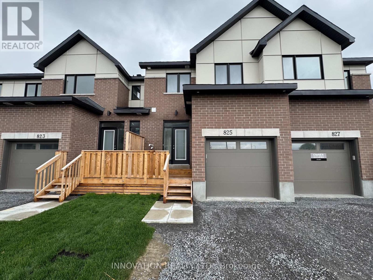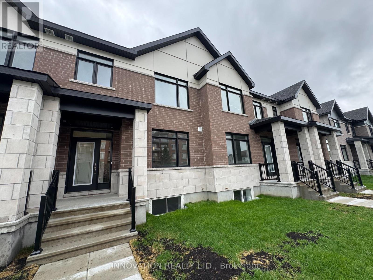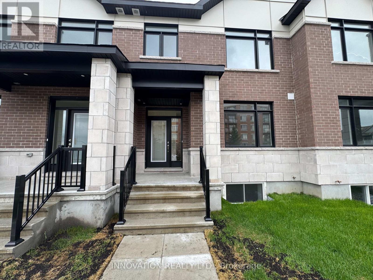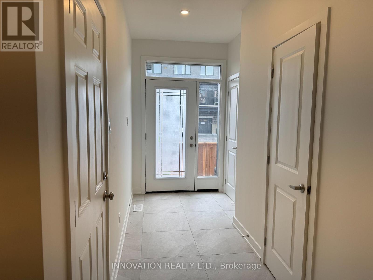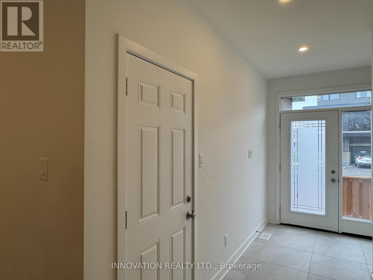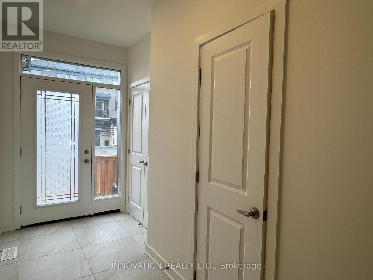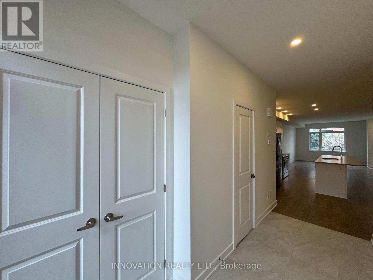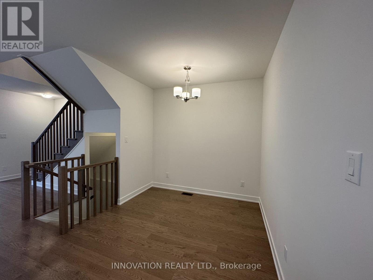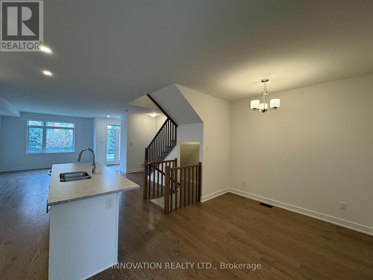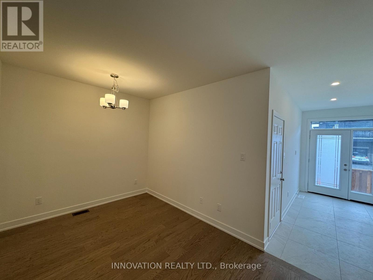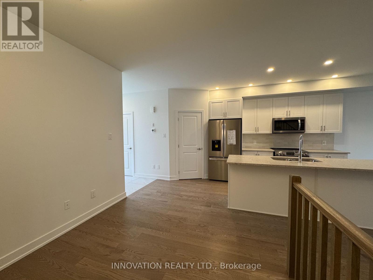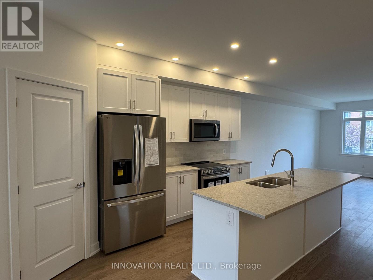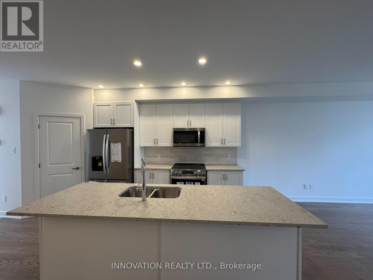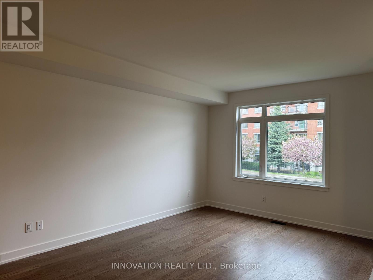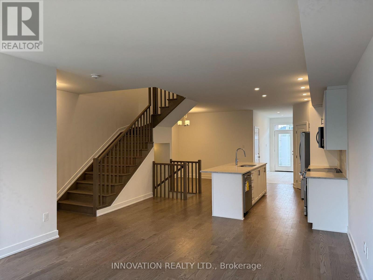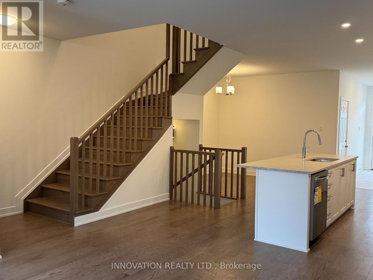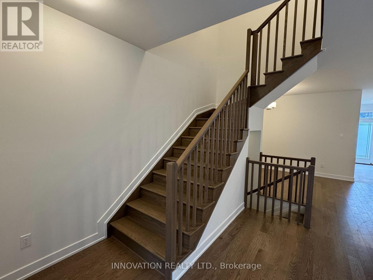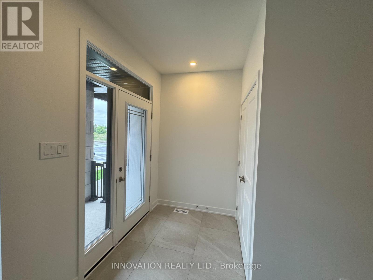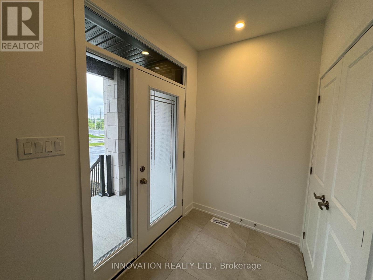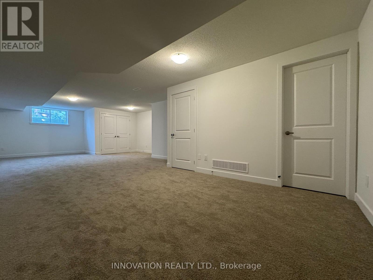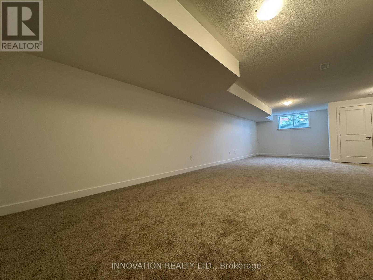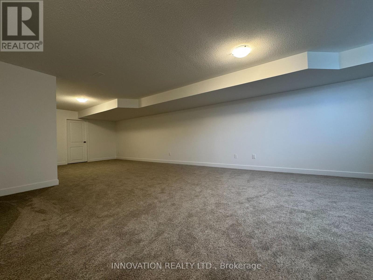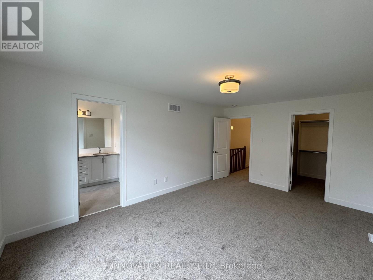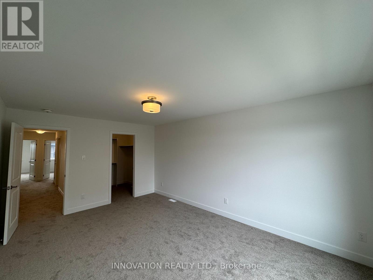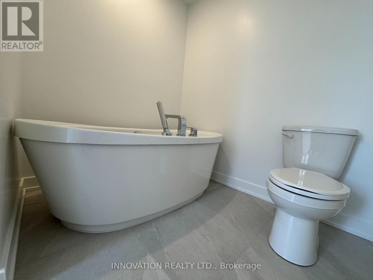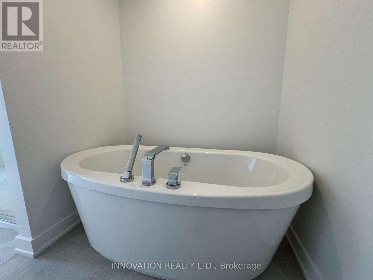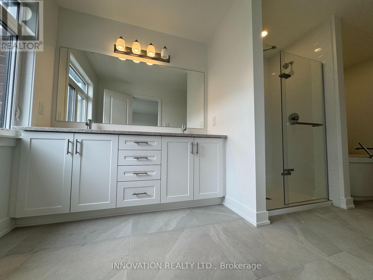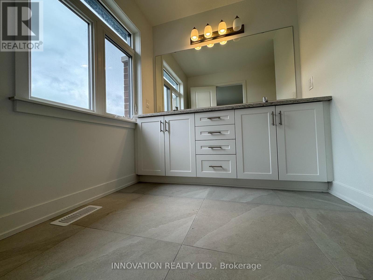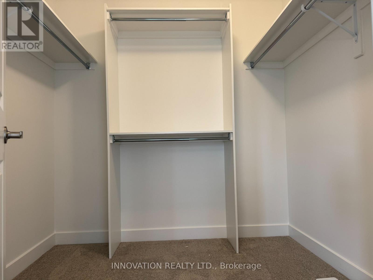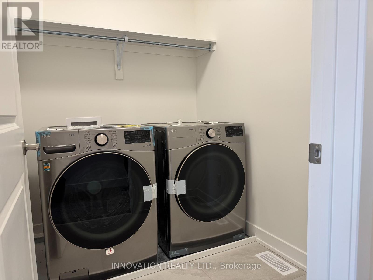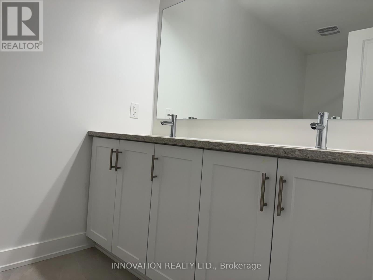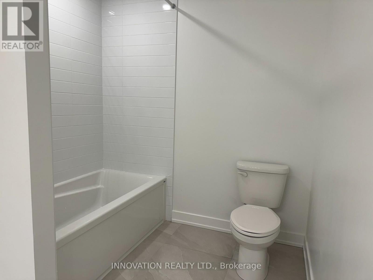3 卧室
3 浴室
1500 - 2000 sqft
中央空调, 换气器
风热取暖
$671,900
Highly upgraded Brand new Rear-Lane Townhouse by Claridge; the Gannet in beautiful Bridlewood Trails. Discover the perfect blend of convenience, nature, and modern design in the sought-after Bridlewood Trails community. This brand-new rear-lane townhouse offers 2,450 sq. ft. of stylish and spacious living. Main floor welcomed by a bright and inviting Foyer, upgraded hardwood floors, spacious Living, Dining rooms. Gourmet Kitchen with quartz countertops, stainless steel appliances. Hardwood staircase. The upper floor has a bright and spacious Primary Bedroom with a walk in closet and a luxury 6-piece ensuite with double sink and freestanding bathtub, 2 good size secondary bedrooms, second floor laundry. Huge Family room in the basement. Earth tone colors, vacant; easy to show. Southwest-facing lets the sunlight flood in! Mins from Great Canadian Trail. Close to parks, schools, Walmart Supercentre, Real Canadian Superstore, Costco and Highway 417. (id:44758)
房源概要
|
MLS® Number
|
X12161189 |
|
房源类型
|
民宅 |
|
社区名字
|
9010 - Kanata - Emerald Meadows/Trailwest |
|
总车位
|
2 |
|
结构
|
Porch |
详 情
|
浴室
|
3 |
|
地上卧房
|
3 |
|
总卧房
|
3 |
|
Age
|
New Building |
|
赠送家电包括
|
Garage Door Opener Remote(s), Water Meter, 洗碗机, 烘干机, Garage Door Opener, Hood 电扇, 微波炉, 炉子, 洗衣机, 冰箱 |
|
地下室进展
|
已装修 |
|
地下室类型
|
全完工 |
|
施工种类
|
附加的 |
|
空调
|
Central Air Conditioning, 换气机 |
|
外墙
|
砖, 乙烯基壁板 |
|
Flooring Type
|
Tile, Hardwood |
|
地基类型
|
混凝土浇筑 |
|
客人卫生间(不包含洗浴)
|
1 |
|
供暖方式
|
天然气 |
|
供暖类型
|
压力热风 |
|
储存空间
|
2 |
|
内部尺寸
|
1500 - 2000 Sqft |
|
类型
|
联排别墅 |
|
设备间
|
市政供水 |
车 位
土地
|
英亩数
|
无 |
|
污水道
|
Sanitary Sewer |
|
规划描述
|
住宅 |
房 间
| 楼 层 |
类 型 |
长 度 |
宽 度 |
面 积 |
|
二楼 |
第二卧房 |
4.07 m |
2.71 m |
4.07 m x 2.71 m |
|
二楼 |
第三卧房 |
3.21 m |
2.63 m |
3.21 m x 2.63 m |
|
二楼 |
其它 |
1.66 m |
1.57 m |
1.66 m x 1.57 m |
|
二楼 |
浴室 |
3.28 m |
1.66 m |
3.28 m x 1.66 m |
|
二楼 |
洗衣房 |
1.56 m |
1.95 m |
1.56 m x 1.95 m |
|
二楼 |
主卧 |
5.03 m |
3.41 m |
5.03 m x 3.41 m |
|
二楼 |
浴室 |
5.03 m |
1.97 m |
5.03 m x 1.97 m |
|
二楼 |
其它 |
2.02 m |
2.12 m |
2.02 m x 2.12 m |
|
Lower Level |
家庭房 |
10.12 m |
3.3 m |
10.12 m x 3.3 m |
|
一楼 |
门厅 |
3.69 m |
1.3 m |
3.69 m x 1.3 m |
|
一楼 |
餐厅 |
2.65 m |
3.05 m |
2.65 m x 3.05 m |
|
一楼 |
客厅 |
5.25 m |
3.35 m |
5.25 m x 3.35 m |
|
一楼 |
厨房 |
4.25 m |
2.5 m |
4.25 m x 2.5 m |
|
一楼 |
Pantry |
1.22 m |
0.87 m |
1.22 m x 0.87 m |
设备间
https://www.realtor.ca/real-estate/28340904/825-anciano-crescent-ottawa-9010-kanata-emerald-meadowstrailwest


