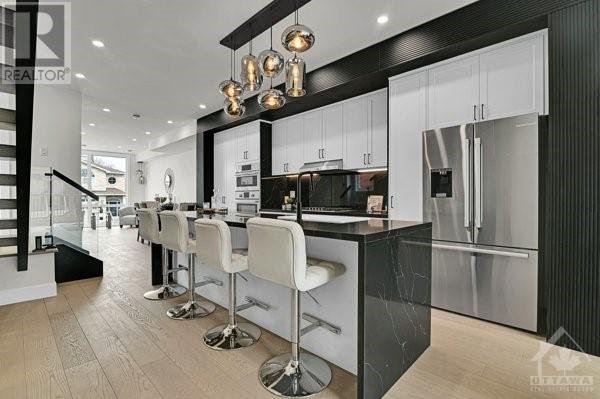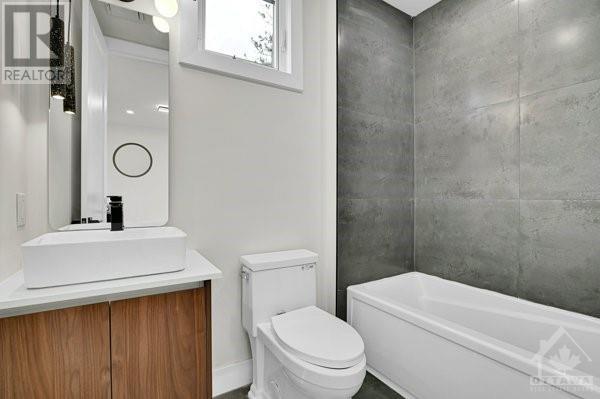4 卧室
5 浴室
壁炉
中央空调, 换气器
风热取暖
$1,320,000
This stunning,fully furnished new build is a rare find& will come with all the luxurious furniture shown in the photos.It features 10'ceilings,6"engineered hardwood flooring,glass staircase,floor-to-ceiling doors and windows that you won’t see anywhere else.Enjoy a sleek and functional kitchen with top-of-the-line Bosch appliances,built-in oven,gas cooktop,beverage center,9' quartz island&1piece stone backsplash.The custom cabinets provide great storage and look amazing!The cozy natural stone fireplace is perfect for relaxing evenings,there’s a convenient laundry setup on the second floor.There are two ensuites,all closets come with built-in cabinets&drawers offer plenty of storage space throughout.This home is designed for comfort,with excellent insulation that keeps it quiet and energy-efficient, exceeding building code requirements.Don’t miss your chance to own this exceptional home,which includes a one-bedroom secondary legal unit, close to all amenities and the LRT (id:44758)
房源概要
|
MLS® Number
|
1417778 |
|
房源类型
|
民宅 |
|
临近地区
|
Queensway Terrace North |
|
附近的便利设施
|
公共交通, 购物, Water Nearby |
|
社区特征
|
Family Oriented, School Bus |
|
Easement
|
Right Of Way |
|
特征
|
阳台, 自动车库门 |
|
总车位
|
1 |
|
结构
|
Deck |
详 情
|
浴室
|
5 |
|
地上卧房
|
3 |
|
地下卧室
|
1 |
|
总卧房
|
4 |
|
公寓设施
|
Furnished |
|
赠送家电包括
|
冰箱, 烤箱 - Built-in, Cooktop, 洗碗机, 烘干机, Hood 电扇, 微波炉, 洗衣机 |
|
地下室进展
|
已装修 |
|
地下室类型
|
全完工 |
|
施工日期
|
2024 |
|
施工种类
|
Semi-detached |
|
空调
|
Central Air Conditioning, 换气机 |
|
外墙
|
石, Siding, 灰泥 |
|
Fire Protection
|
Smoke Detectors |
|
壁炉
|
有 |
|
Fireplace Total
|
1 |
|
Flooring Type
|
Hardwood, Ceramic |
|
地基类型
|
混凝土浇筑 |
|
客人卫生间(不包含洗浴)
|
1 |
|
供暖方式
|
天然气 |
|
供暖类型
|
压力热风 |
|
储存空间
|
2 |
|
Size Exterior
|
2300 Sqft |
|
类型
|
独立屋 |
|
设备间
|
市政供水 |
车 位
土地
|
英亩数
|
无 |
|
围栏类型
|
Fenced Yard |
|
土地便利设施
|
公共交通, 购物, Water Nearby |
|
污水道
|
城市污水处理系统 |
|
土地深度
|
100 Ft |
|
土地宽度
|
22 Ft ,5 In |
|
不规则大小
|
22.4 Ft X 100 Ft |
|
规划描述
|
R2g |
房 间
| 楼 层 |
类 型 |
长 度 |
宽 度 |
面 积 |
|
二楼 |
主卧 |
|
|
16'5" x 11'5" |
|
二楼 |
卧室 |
|
|
10'11" x 11'9" |
|
二楼 |
卧室 |
|
|
9'10" x 9'11" |
|
二楼 |
5pc Ensuite Bath |
|
|
7'4" x 10'5" |
|
二楼 |
四件套主卧浴室 |
|
|
5'2" x 7'9" |
|
二楼 |
三件套卫生间 |
|
|
7'2" x 5'11" |
|
一楼 |
厨房 |
|
|
16'0" x 19'10" |
|
一楼 |
Family Room/fireplace |
|
|
16'2" x 14'1" |
|
一楼 |
客厅 |
|
|
10'10" x 13'6" |
|
一楼 |
Eating Area |
|
|
9'8" x 8'7" |
|
一楼 |
两件套卫生间 |
|
|
6'3" x 5'8" |
https://www.realtor.ca/real-estate/27609739/826-alpine-avenue-ottawa-queensway-terrace-north

































