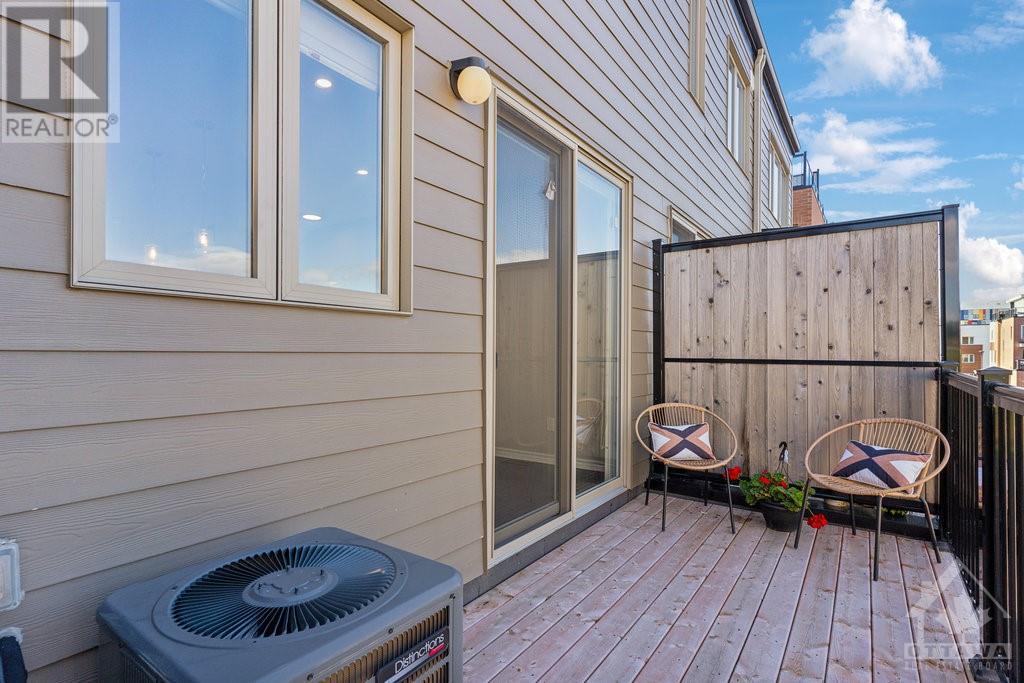2 卧室
4 浴室
中央空调
风热取暖
$629,900
Flooring: Tile, Flooring: Hardwood, Welcome to this stunning 2-bedroom + den townhouse in the highly sought-after Wateridge Village! Bathed in natural light from its south-facing orientation, this charming 3-storey home boasts a spacious layout perfect for modern living. Enjoy cooking in the upgraded kitchen featuring quartz countertops and stainless steel appliances, making meal prep a joy. The oversized garage offers ample storage and convenience, while an extra powder room adds to the functionality. Don't miss this opportunity to own a beautifully maintained townhouse in a vibrant community—schedule your viewing today!, Flooring: Carpet Wall To Wall (id:44758)
房源概要
|
MLS® Number
|
X9522046 |
|
房源类型
|
民宅 |
|
临近地区
|
Wateridge Village |
|
社区名字
|
3104 - CFB Rockcliffe and Area |
|
附近的便利设施
|
公共交通 |
|
总车位
|
1 |
详 情
|
浴室
|
4 |
|
地上卧房
|
2 |
|
总卧房
|
2 |
|
赠送家电包括
|
洗碗机, 烘干机, Hood 电扇, 微波炉, 冰箱, 炉子, 洗衣机 |
|
施工种类
|
附加的 |
|
空调
|
中央空调 |
|
外墙
|
砖 |
|
地基类型
|
Slab |
|
供暖方式
|
天然气 |
|
供暖类型
|
压力热风 |
|
储存空间
|
3 |
|
类型
|
联排别墅 |
|
设备间
|
市政供水 |
车 位
土地
|
英亩数
|
无 |
|
土地便利设施
|
公共交通 |
|
污水道
|
Sanitary Sewer |
|
土地深度
|
59 Ft ,3 In |
|
土地宽度
|
15 Ft ,6 In |
|
不规则大小
|
15.57 X 59.32 Ft ; 0 |
|
规划描述
|
R5y[2458] |
房 间
| 楼 层 |
类 型 |
长 度 |
宽 度 |
面 积 |
|
二楼 |
厨房 |
4.49 m |
3.58 m |
4.49 m x 3.58 m |
|
二楼 |
餐厅 |
3.5 m |
3.55 m |
3.5 m x 3.55 m |
|
二楼 |
客厅 |
2.92 m |
4.16 m |
2.92 m x 4.16 m |
|
二楼 |
浴室 |
|
|
Measurements not available |
|
三楼 |
卧室 |
3.78 m |
3.3 m |
3.78 m x 3.3 m |
|
三楼 |
浴室 |
|
|
Measurements not available |
|
三楼 |
主卧 |
3.78 m |
3.47 m |
3.78 m x 3.47 m |
|
三楼 |
浴室 |
|
|
Measurements not available |
|
一楼 |
设备间 |
1.49 m |
1.57 m |
1.49 m x 1.57 m |
|
一楼 |
家庭房 |
2.87 m |
3.53 m |
2.87 m x 3.53 m |
|
一楼 |
浴室 |
1.37 m |
1.6 m |
1.37 m x 1.6 m |
|
一楼 |
其它 |
4.49 m |
6.09 m |
4.49 m x 6.09 m |
https://www.realtor.ca/real-estate/27524209/827-mikinak-road-manor-park-cardinal-glen-and-area-3104-cfb-rockcliffe-and-area-3104-cfb-rockcliffe-and-area































