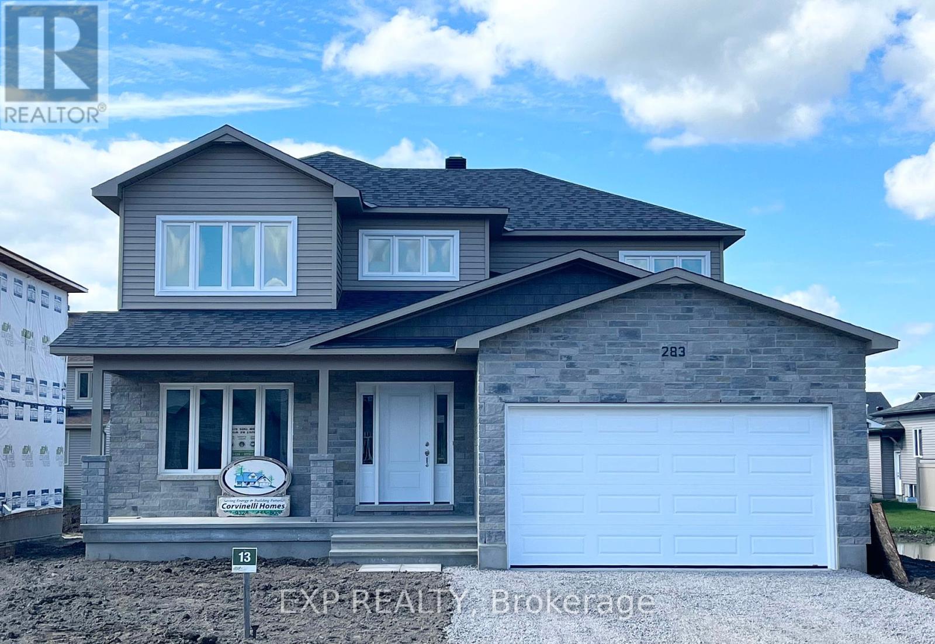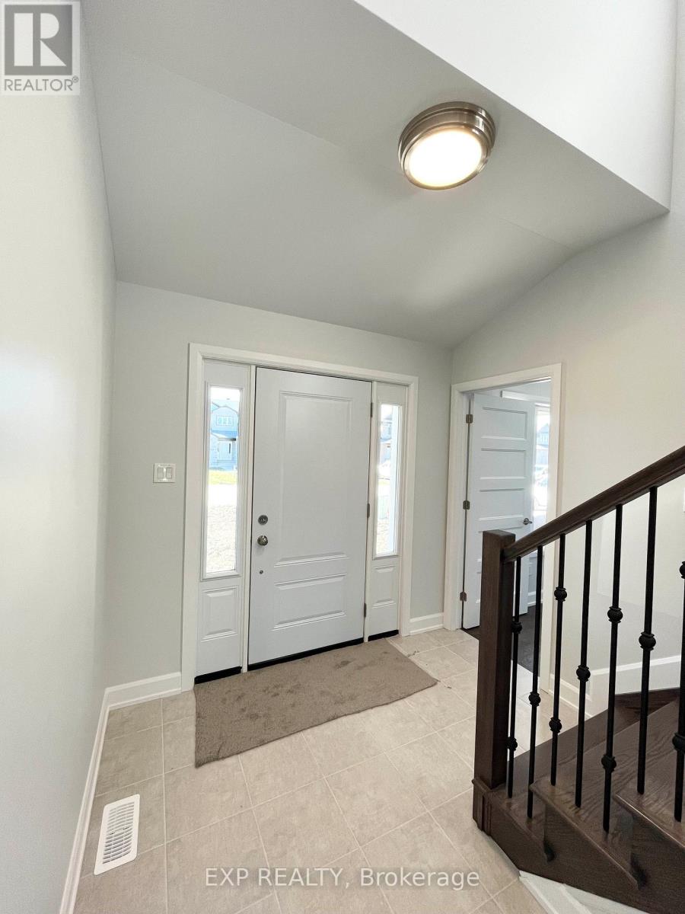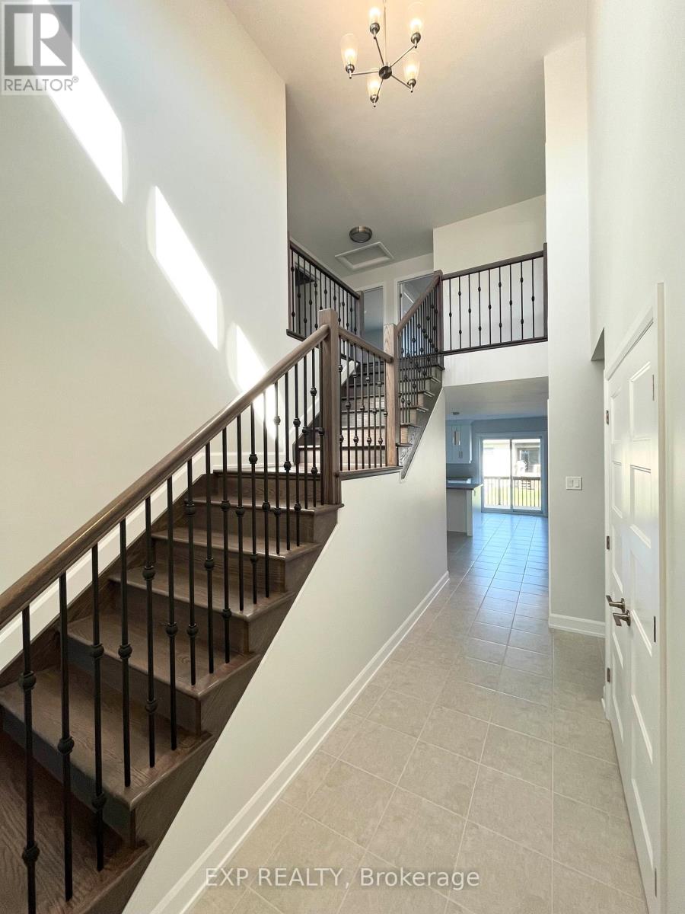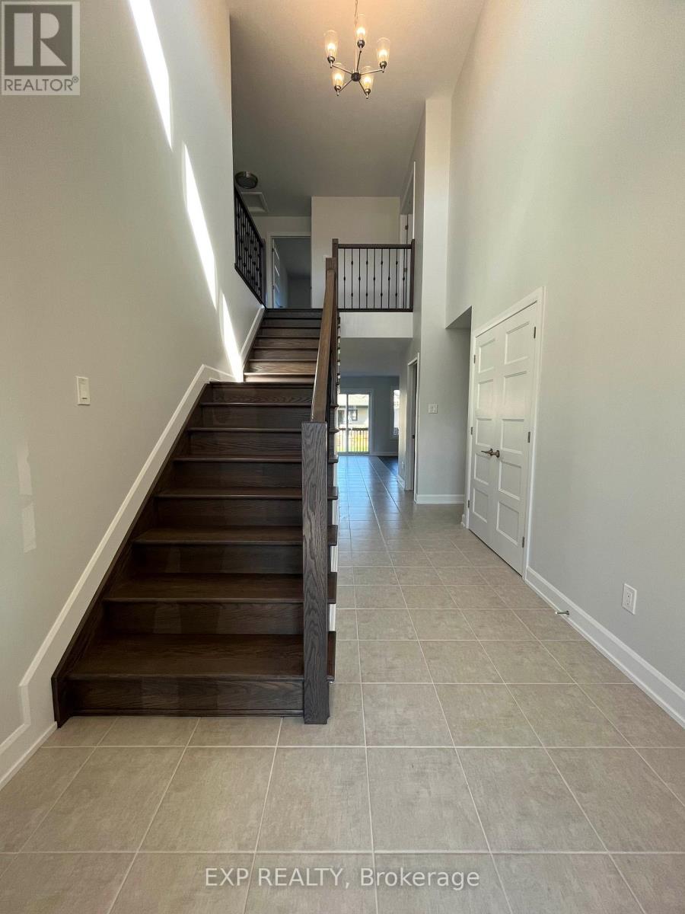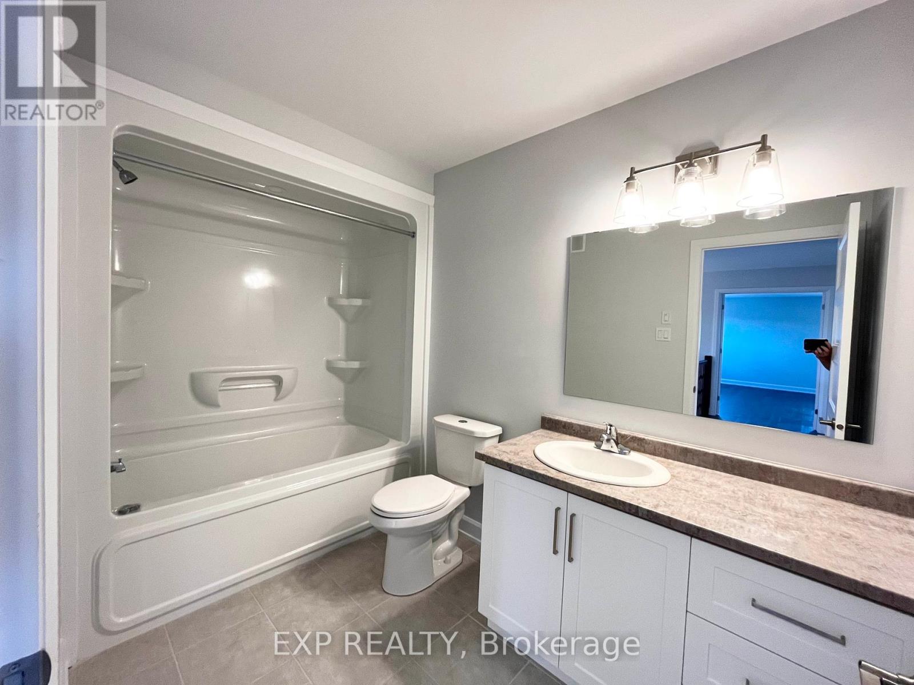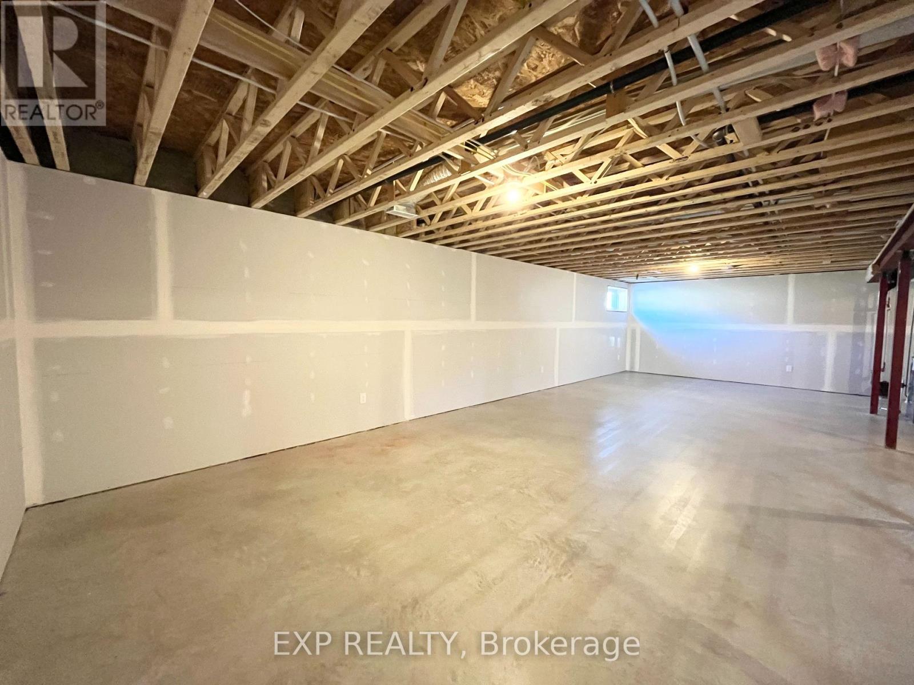4 卧室
3 浴室
2000 - 2500 sqft
壁炉
风热取暖
$869,500
Build Your Dream Home in Russell Trails! Don't miss your chance to own a brand-new home in the sought-after Russell Trails subdivision, nestled in the thriving and welcoming community of Russell. The Novara Model by award-winning Corvinelli Homes is a testament to exceptional craftsmanship, modern design, and thoughtful innovation. Built with a strong focus on energy efficiency, this home incorporates advanced construction techniques and materials designed to reduce your environmental footprint and lower utility costs without compromising on style or comfort. With superior insulation and a high-efficiency HVAC system, every element has been thoughtfully designed to create a home that is not only stunning but also warm, comfortable, and energy-conscious. Situated on a premium lot with no rear neighbours, this stunning two storey home provides added privacy and direct access to nature. The 3 or 4 bedroom layout offers ample space for entertaining, quality family time, and relaxed living. Enjoy the bright and airy open-concept living areas, high-end finishes, and versatile spaces tailored to meet the needs of modern families or those looking for a contemporary retreat. Located just steps from the scenic fitness trail, perfect for walking, running, or cycling, and only minutes from schools, parks, and everyday essentials. Experience the best of small-town charm with the convenience of being just 30 minutes from downtown Ottawa. Take the next step toward a more sustainable and stylish future secure your spot in this beautiful community today! Contact us for more details. (id:44758)
房源概要
|
MLS® Number
|
X12080268 |
|
房源类型
|
民宅 |
|
社区名字
|
601 - Village of Russell |
|
附近的便利设施
|
公园, 学校 |
|
设备类型
|
热水器 - Gas |
|
特征
|
Level Lot, Irregular Lot Size, Flat Site |
|
总车位
|
6 |
|
租赁设备类型
|
热水器 - Gas |
|
结构
|
Deck |
详 情
|
浴室
|
3 |
|
地上卧房
|
4 |
|
总卧房
|
4 |
|
Age
|
New Building |
|
公寓设施
|
Fireplace(s) |
|
赠送家电包括
|
Water Meter, Hood 电扇 |
|
地下室进展
|
部分完成 |
|
地下室类型
|
N/a (partially Finished) |
|
施工种类
|
独立屋 |
|
外墙
|
石, 乙烯基壁板 |
|
Fire Protection
|
Smoke Detectors |
|
壁炉
|
有 |
|
Fireplace Total
|
1 |
|
Flooring Type
|
Ceramic, Hardwood |
|
地基类型
|
混凝土浇筑 |
|
客人卫生间(不包含洗浴)
|
1 |
|
供暖方式
|
天然气 |
|
供暖类型
|
压力热风 |
|
储存空间
|
2 |
|
内部尺寸
|
2000 - 2500 Sqft |
|
类型
|
独立屋 |
|
设备间
|
市政供水 |
车 位
土地
|
英亩数
|
无 |
|
土地便利设施
|
公园, 学校 |
|
污水道
|
Sanitary Sewer |
|
土地深度
|
137 Ft ,7 In |
|
土地宽度
|
50 Ft |
|
不规则大小
|
50 X 137.6 Ft |
|
规划描述
|
R1a-h |
房 间
| 楼 层 |
类 型 |
长 度 |
宽 度 |
面 积 |
|
二楼 |
Bedroom 4 |
3.35 m |
2.99 m |
3.35 m x 2.99 m |
|
二楼 |
浴室 |
3.17 m |
1.83 m |
3.17 m x 1.83 m |
|
二楼 |
主卧 |
4.6 m |
4.42 m |
4.6 m x 4.42 m |
|
二楼 |
第二卧房 |
3.35 m |
3.35 m |
3.35 m x 3.35 m |
|
二楼 |
第三卧房 |
3.35 m |
2.99 m |
3.35 m x 2.99 m |
|
一楼 |
门厅 |
2.59 m |
1.46 m |
2.59 m x 1.46 m |
|
一楼 |
Office |
3.35 m |
2.74 m |
3.35 m x 2.74 m |
|
一楼 |
厨房 |
5.73 m |
4.45 m |
5.73 m x 4.45 m |
|
一楼 |
餐厅 |
3.99 m |
3.35 m |
3.99 m x 3.35 m |
|
一楼 |
洗衣房 |
2.74 m |
2.38 m |
2.74 m x 2.38 m |
|
一楼 |
客厅 |
5.21 m |
4.45 m |
5.21 m x 4.45 m |
https://www.realtor.ca/real-estate/28162292/827-solidex-place-russell-601-village-of-russell


