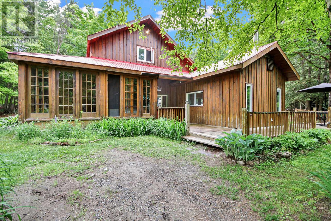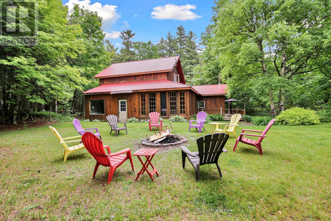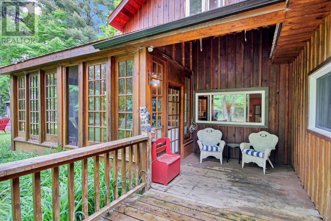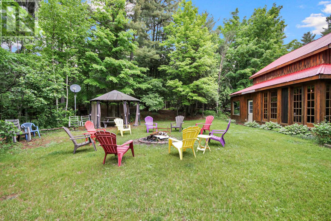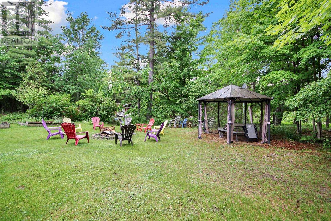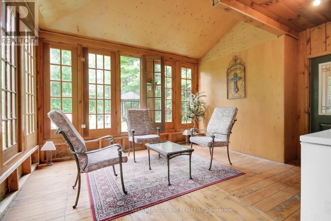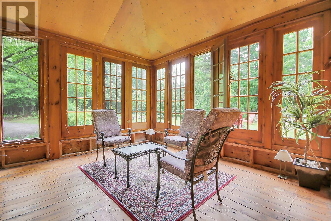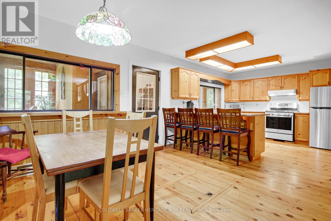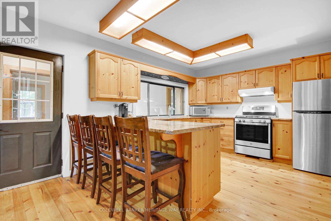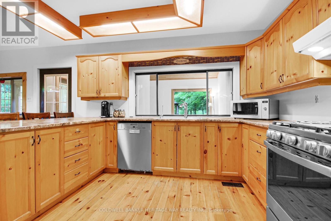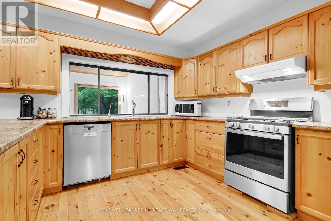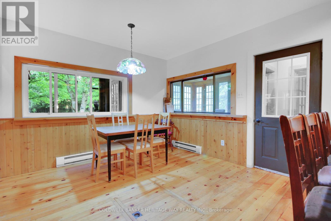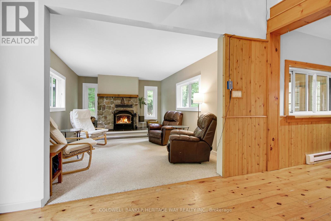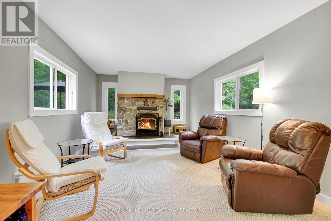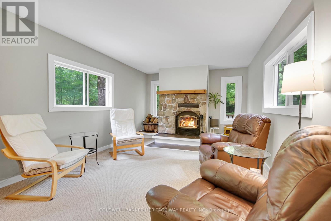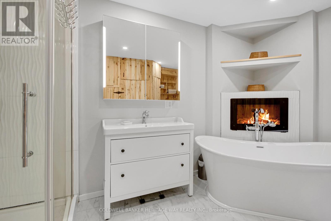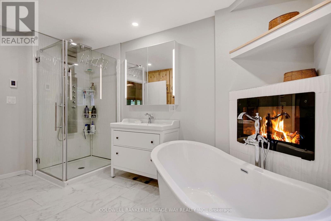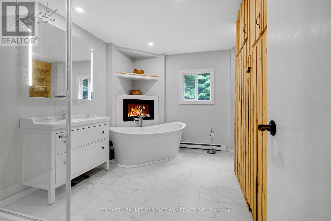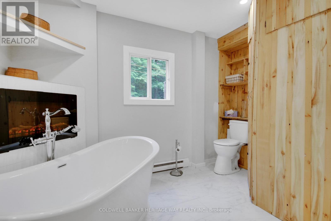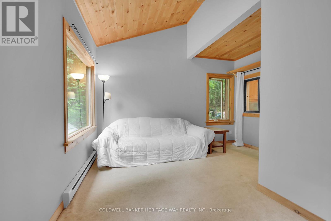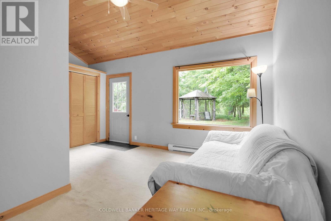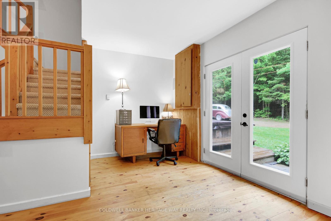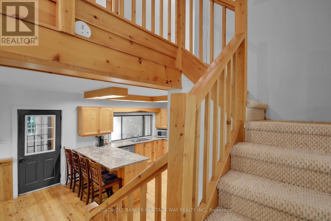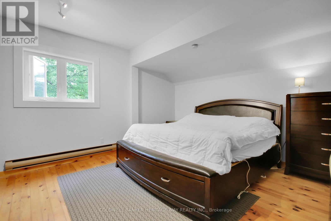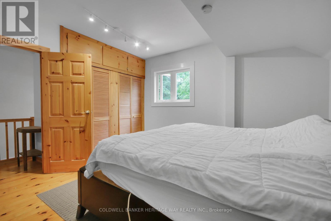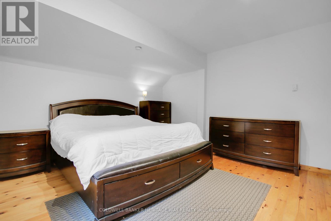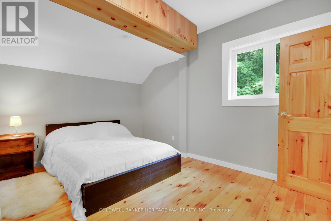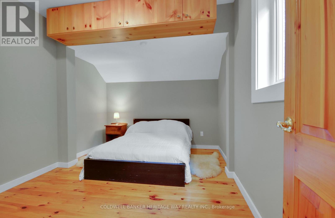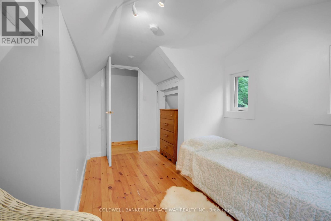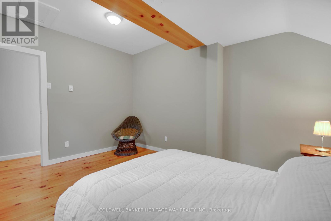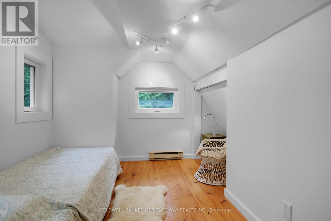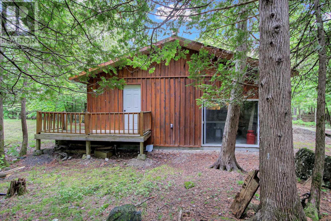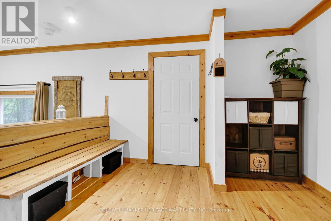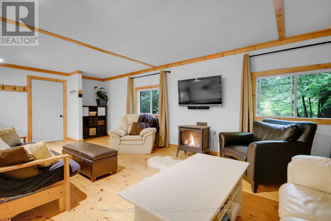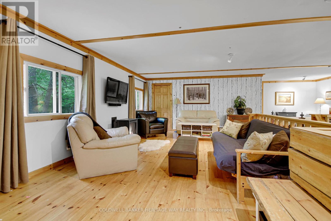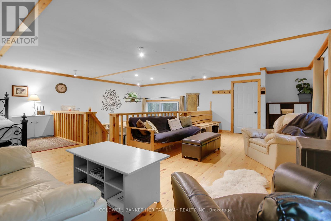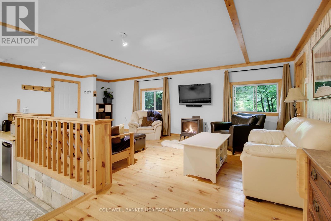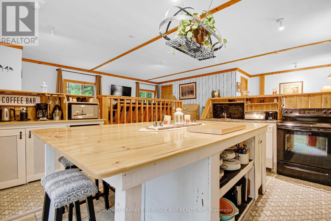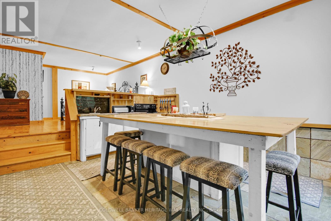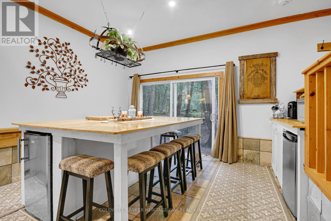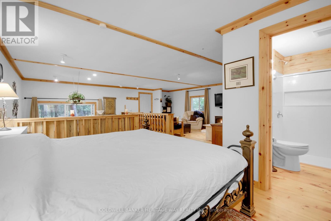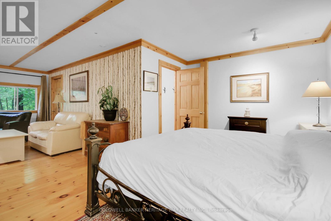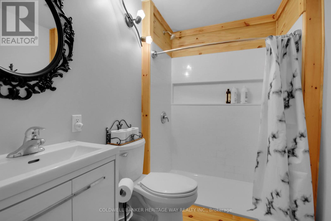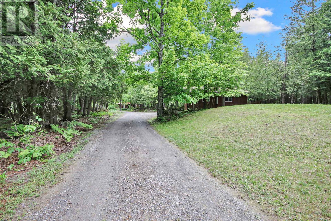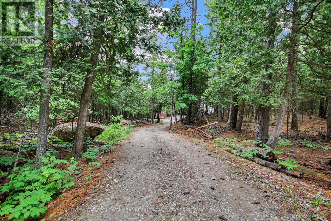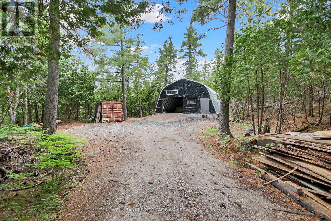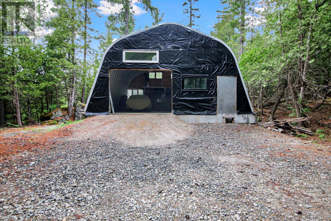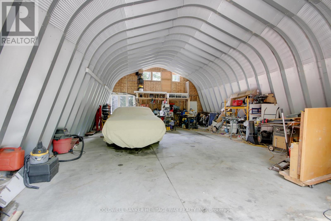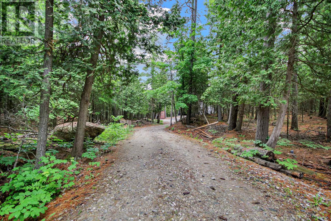3 卧室
2 浴室
1500 - 2000 sqft
壁炉
电加热器取暖
面积
$799,900
Escape to the peace and privacy of country living with this unique property offering two separate homes on one scenic 6 acre lot. The main residence features 3 spacious bedrooms, spa like bathroom and warm rustic charm throughout, perfect for cozy family living or a tranquil retreat. A fully self-contained secondary dwelling with its own well and septic provides ideal space for extended family, guests, or potential supplementary income through rental opportunities. Enjoy the outdoors with private trails, a detached shop for hobbies, storage or more, picturesque pond and ample room to roam. All located within 10 minutes of numerous activities including golf, camp grounds, hiking, boat launch and more. Whether you're seeking a quiet lifestyle, a multi-generational living solution, or a flexible investment, this property delivers. Recent upgrades on the main house include; new windows throughout, new terrace door, roof painted with Elastomer complete with warranty, painted throughout, main bathroom completely redone, hot water tank and pressure tank replaced, kitchen appliances all replaced in 2021, new kitchen countertop. The detached shop (30'x40') was constructed with the future in mind with a 6" pad to handle heavier equipment and footings for a future hoist, power is not currently run to the shop. There is an additional bunk house with power and insulated located near the main house plus outhouse for convenience. Don't miss the chance to own this rare and versatile country escape. (id:44758)
房源概要
|
MLS® Number
|
X12210328 |
|
房源类型
|
民宅 |
|
社区名字
|
914 - Lanark Highlands (Dalhousie) Twp |
|
特征
|
Irregular Lot Size, Guest Suite |
|
总车位
|
10 |
详 情
|
浴室
|
2 |
|
地上卧房
|
3 |
|
总卧房
|
3 |
|
公寓设施
|
Fireplace(s) |
|
赠送家电包括
|
Water Heater, 洗碗机, 烘干机, Hood 电扇, 炉子, 洗衣机, 冰箱 |
|
地下室类型
|
Crawl Space |
|
施工种类
|
独立屋 |
|
外墙
|
木头 |
|
壁炉
|
有 |
|
Fireplace Total
|
2 |
|
地基类型
|
混凝土 |
|
供暖方式
|
电 |
|
供暖类型
|
Baseboard Heaters |
|
储存空间
|
2 |
|
内部尺寸
|
1500 - 2000 Sqft |
|
类型
|
独立屋 |
车 位
土地
|
英亩数
|
有 |
|
污水道
|
Septic System |
|
土地深度
|
630 Ft |
|
土地宽度
|
200 Ft |
|
不规则大小
|
200 X 630 Ft |
房 间
| 楼 层 |
类 型 |
长 度 |
宽 度 |
面 积 |
|
二楼 |
主卧 |
4.15 m |
4.16 m |
4.15 m x 4.16 m |
|
二楼 |
卧室 |
3.04 m |
4.16 m |
3.04 m x 4.16 m |
|
二楼 |
卧室 |
2.53 m |
3.95 m |
2.53 m x 3.95 m |
|
一楼 |
厨房 |
3.91 m |
3.62 m |
3.91 m x 3.62 m |
|
一楼 |
餐厅 |
5.51 m |
3.67 m |
5.51 m x 3.67 m |
|
一楼 |
浴室 |
4.11 m |
3.51 m |
4.11 m x 3.51 m |
|
一楼 |
家庭房 |
4.87 m |
4.15 m |
4.87 m x 4.15 m |
|
一楼 |
客厅 |
5.36 m |
3.62 m |
5.36 m x 3.62 m |
|
一楼 |
Solarium |
5.37 m |
4.67 m |
5.37 m x 4.67 m |
https://www.realtor.ca/real-estate/28446090/828-ashby-road-lanark-highlands-914-lanark-highlands-dalhousie-twp


