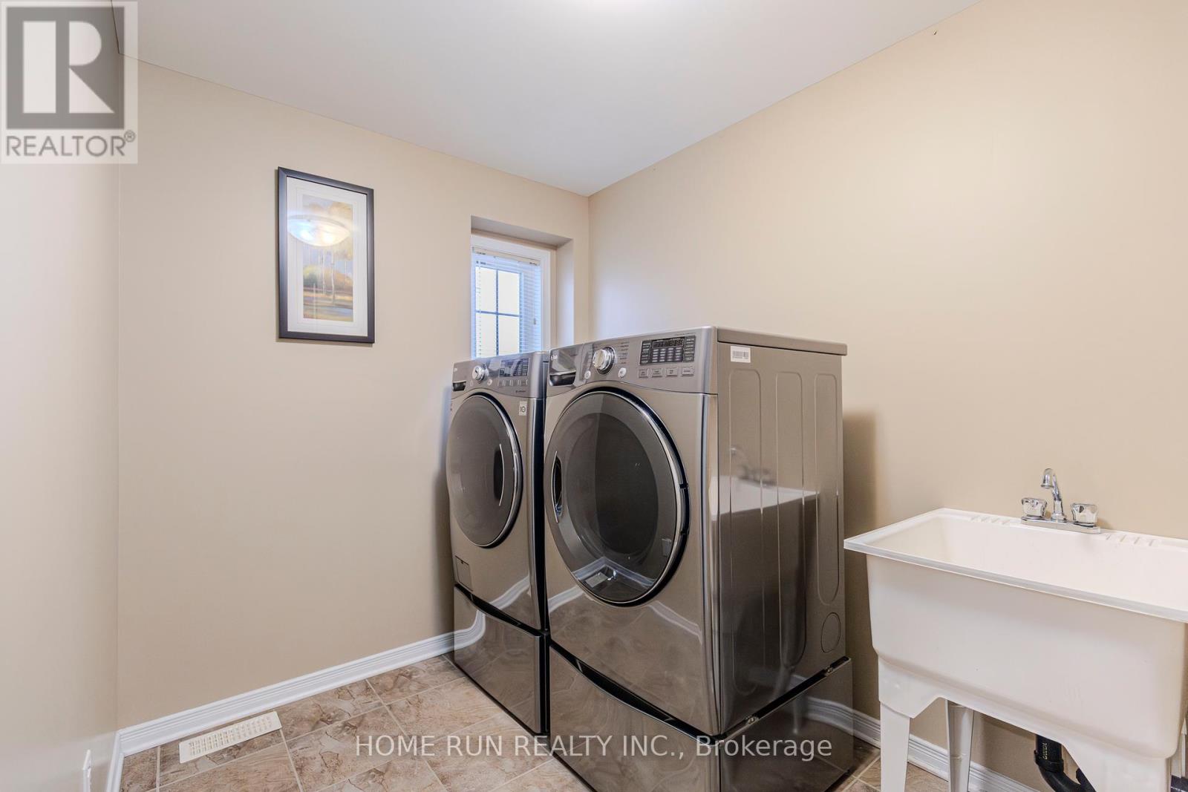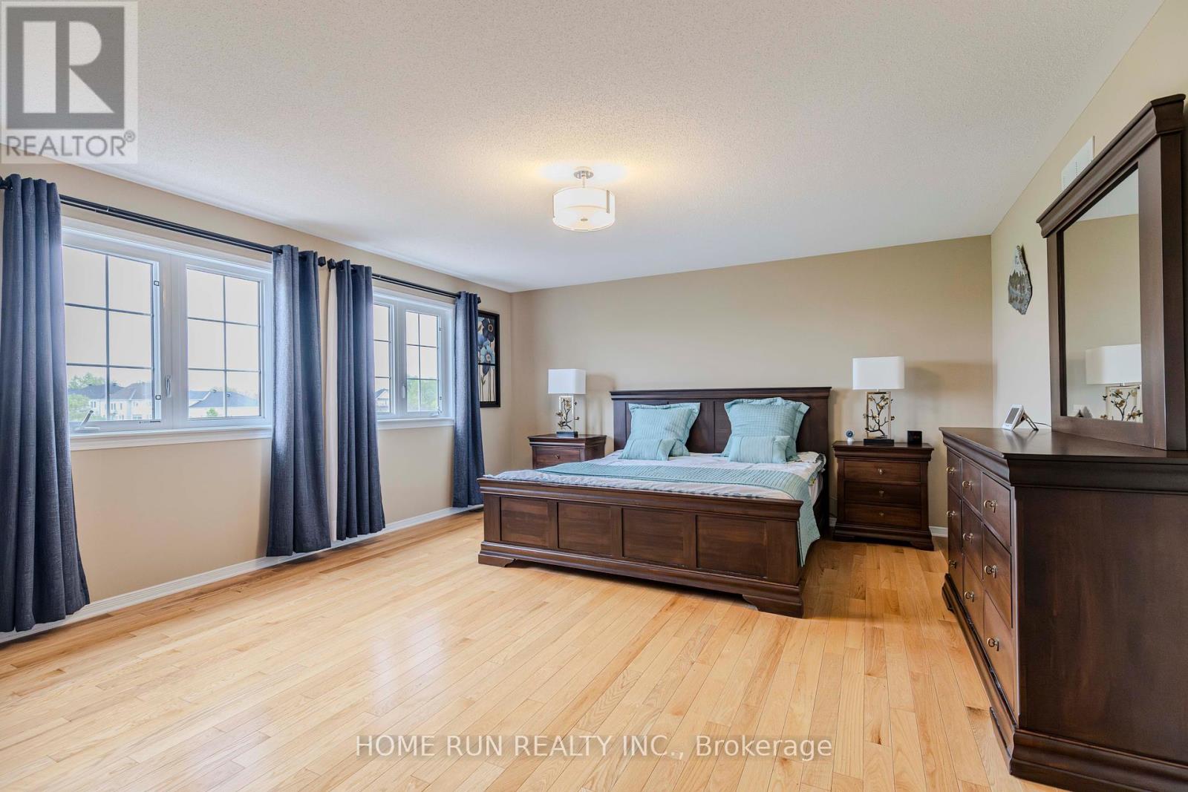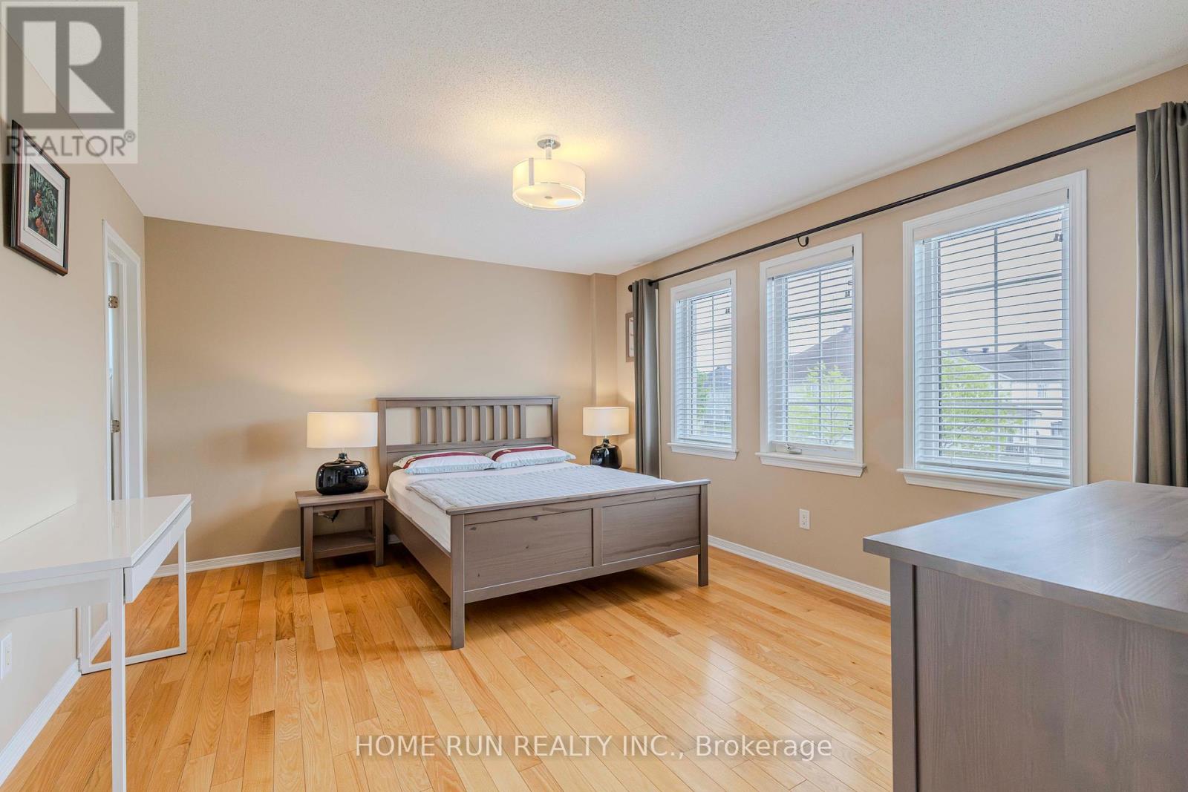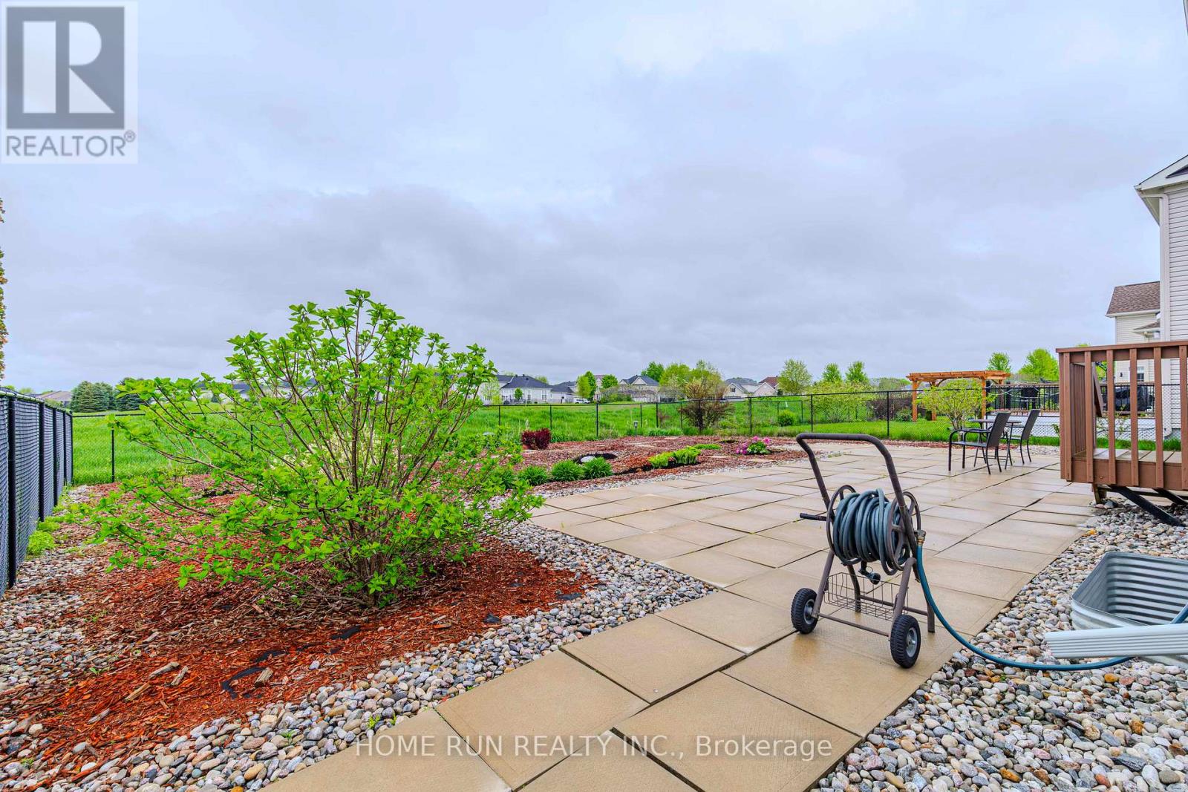4 卧室
4 浴室
3000 - 3500 sqft
壁炉
中央空调
风热取暖
$1,259,000
Rare Stonebridge Gem Backing the Golf Course! Stunning 4-bed, 3.5-bath Monarch Maple model on a premium pie-shaped lot backing directly onto Hole #3 of the Stonebridge Golf Course! Over 3,000 sq. ft. above grade with all-brick front, natural-tone Oak hardwood flooring throughout the main and second levels, including the stairs, modern staircase, and designer lighting. Chefs kitchen features Deslaurier quartz countertops and cabinetry, mosaic backsplash, stainless appliances & a custom oversized patio door with spectacular golf course views. Spacious family room with gas fireplace, formal living/dining, and convenient mudroom/laundry off the double garage. Upstairs: massive primary suite with spa-like ensuite, 3 additional bedrooms (incl. one with ensuite + Jack & Jill), and sunken loft with 10-ft ceilings. Basement has 4 large upgraded windows ready for finishing. Located close to top-rated schools, parks, Minto Rec Centre, shopping, and the future 416/Barnsdale interchange - cutting downtown commute to <25 mins. MOVE UP to Stonebridge - one of Ottawas most sought-after golf course communities - where you'll enjoy no rear neighbours and year-round views. This one checks all the boxes! (id:44758)
房源概要
|
MLS® Number
|
X12158180 |
|
房源类型
|
民宅 |
|
社区名字
|
7708 - Barrhaven - Stonebridge |
|
特征
|
亲戚套间 |
|
总车位
|
4 |
详 情
|
浴室
|
4 |
|
地上卧房
|
4 |
|
总卧房
|
4 |
|
赠送家电包括
|
Garage Door Opener Remote(s), 洗碗机, 烘干机, Hood 电扇, 炉子, 洗衣机, 冰箱 |
|
地下室进展
|
已完成 |
|
地下室类型
|
N/a (unfinished) |
|
施工种类
|
独立屋 |
|
空调
|
中央空调 |
|
外墙
|
砖, 乙烯基壁板 |
|
壁炉
|
有 |
|
地基类型
|
混凝土 |
|
客人卫生间(不包含洗浴)
|
1 |
|
供暖方式
|
天然气 |
|
供暖类型
|
压力热风 |
|
储存空间
|
2 |
|
内部尺寸
|
3000 - 3500 Sqft |
|
类型
|
独立屋 |
|
设备间
|
市政供水 |
车 位
土地
|
英亩数
|
无 |
|
污水道
|
Sanitary Sewer |
|
土地深度
|
120 Ft ,2 In |
|
土地宽度
|
51 Ft ,4 In |
|
不规则大小
|
51.4 X 120.2 Ft |
房 间
| 楼 层 |
类 型 |
长 度 |
宽 度 |
面 积 |
|
二楼 |
卧室 |
3.78 m |
3.63 m |
3.78 m x 3.63 m |
|
二楼 |
卧室 |
3.81 m |
3.25 m |
3.81 m x 3.25 m |
|
二楼 |
浴室 |
|
|
Measurements not available |
|
二楼 |
浴室 |
|
|
Measurements not available |
|
二楼 |
Loft |
2.97 m |
2.82 m |
2.97 m x 2.82 m |
|
二楼 |
主卧 |
5.03 m |
4.67 m |
5.03 m x 4.67 m |
|
二楼 |
浴室 |
|
|
Measurements not available |
|
二楼 |
卧室 |
4.72 m |
3.66 m |
4.72 m x 3.66 m |
|
一楼 |
客厅 |
4.62 m |
3.78 m |
4.62 m x 3.78 m |
|
一楼 |
餐厅 |
4.29 m |
3.96 m |
4.29 m x 3.96 m |
|
一楼 |
厨房 |
4.62 m |
2.87 m |
4.62 m x 2.87 m |
|
一楼 |
Eating Area |
4.34 m |
3.07 m |
4.34 m x 3.07 m |
|
一楼 |
大型活动室 |
4.85 m |
4.62 m |
4.85 m x 4.62 m |
|
一楼 |
浴室 |
|
|
Measurements not available |
https://www.realtor.ca/real-estate/28334195/828-kilbirnie-drive-ottawa-7708-barrhaven-stonebridge




































