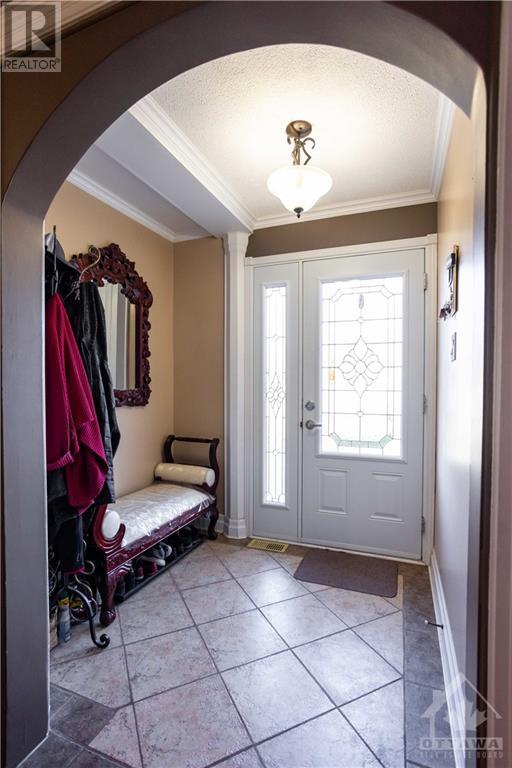4 卧室
3 浴室
平房
风热取暖
$625,000
Downtown Embrun in-law suite anyone? or rental income? or a 4/5-bedroom house? or traffic in front of your business? This house offers Commercial zoning, in-law suite/ 2 beds (potentially 3) apartment rental income downstairs with separate entrance, 4- or 5-bedrooms house, home base business with amazing, paved U-shaped driveway to serve your customers quickly. Already zoned Village Core RV1, it allows for office, restaurant/bar, daycare, animal care, personal service. It could also be a residential project (triplex, duplex, stacked town, apartment dwelling). This house is ready for all your needs with a separate outside entrance to the downstairs apartment or your future business (even has a cold room). The house upstairs does connect with a door to downstairs, therefore could easily accommodate a big family. Very well situated in the heart of the village, walking distance from the pharmacy, doctors' office, grocery store etc. Even with the traffic in front you will be amazed that this big backyard property offers a amazing peaceful energy with 2 very large trees. A must see and move in ready! (id:44758)
房源概要
|
MLS® Number
|
X10419530 |
|
房源类型
|
民宅 |
|
临近地区
|
Embrun |
|
社区名字
|
602 - Embrun |
|
特征
|
亲戚套间 |
|
总车位
|
8 |
详 情
|
浴室
|
3 |
|
地上卧房
|
2 |
|
地下卧室
|
2 |
|
总卧房
|
4 |
|
公寓设施
|
Fireplace(s) |
|
赠送家电包括
|
洗碗机, 烘干机, Hood 电扇, 冰箱, Two 炉子s, 洗衣机 |
|
建筑风格
|
平房 |
|
地下室进展
|
已装修 |
|
地下室类型
|
全完工 |
|
施工种类
|
独立屋 |
|
外墙
|
砖 |
|
地基类型
|
混凝土 |
|
供暖方式
|
天然气 |
|
供暖类型
|
压力热风 |
|
储存空间
|
1 |
|
类型
|
独立屋 |
|
设备间
|
市政供水 |
车 位
土地
|
英亩数
|
无 |
|
土地深度
|
147 Ft ,7 In |
|
土地宽度
|
88 Ft ,11 In |
|
不规则大小
|
88.96 X 147.6 Ft ; 0 |
|
规划描述
|
Commercial/residenti |
房 间
| 楼 层 |
类 型 |
长 度 |
宽 度 |
面 积 |
|
地下室 |
卧室 |
2.61 m |
3.12 m |
2.61 m x 3.12 m |
|
地下室 |
卧室 |
4.85 m |
3.22 m |
4.85 m x 3.22 m |
|
地下室 |
Office |
3.37 m |
4.62 m |
3.37 m x 4.62 m |
|
地下室 |
厨房 |
3.55 m |
2.23 m |
3.55 m x 2.23 m |
|
地下室 |
娱乐,游戏房 |
4.44 m |
8.45 m |
4.44 m x 8.45 m |
|
一楼 |
厨房 |
3.75 m |
2.81 m |
3.75 m x 2.81 m |
|
一楼 |
餐厅 |
3.75 m |
3.25 m |
3.75 m x 3.25 m |
|
一楼 |
客厅 |
4.82 m |
4.95 m |
4.82 m x 4.95 m |
|
一楼 |
浴室 |
2.28 m |
2.43 m |
2.28 m x 2.43 m |
|
一楼 |
浴室 |
3.7 m |
2.1 m |
3.7 m x 2.1 m |
|
一楼 |
主卧 |
3.07 m |
3.98 m |
3.07 m x 3.98 m |
|
一楼 |
卧室 |
3.45 m |
3.2 m |
3.45 m x 3.2 m |
设备间
https://www.realtor.ca/real-estate/27631893/828-notre-dame-street-russell-602-embrun

































