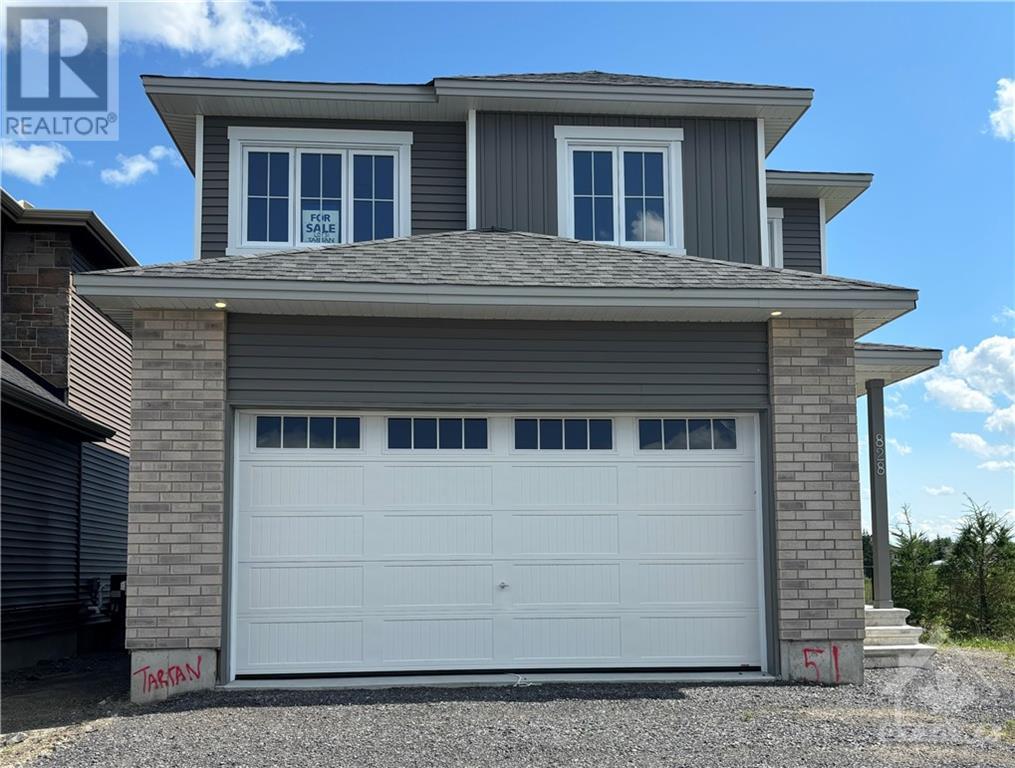4 卧室
3 浴室
壁炉
中央空调, 换气器
风热取暖
$940,900
move in ready family home beside a park with no rear neighbours! Terrific "Sirius" model floorplan offers 4 bedrooms + a loft on the 2nd floor, a flexible main floor living room/office/dining room and a finished lower level family room. 2,635 finished square feet in all per builder floor plan. $41,000 in upgrades built in and the corner lot premium already included. Upgrades include AC, gas line for stove, water line for fridge, backsplash, extra pot lights, pots and pan drawers, upgraded flooring, sinks and faucets, shower door, quartz counter tops in bathrooms, lower level rough in for future bath. 4 walk in closets on the 2nd floor, including dual walk-in's in the primary bedroom. Note: see multi-media tour of a model home for reference. (id:44758)
房源概要
|
MLS® Number
|
1418100 |
|
房源类型
|
民宅 |
|
临近地区
|
Findlay Creek |
|
附近的便利设施
|
Airport, 公共交通, 购物 |
|
社区特征
|
Family Oriented |
|
总车位
|
4 |
|
Road Type
|
No Thru Road |
详 情
|
浴室
|
3 |
|
地上卧房
|
4 |
|
总卧房
|
4 |
|
赠送家电包括
|
Hood 电扇 |
|
地下室进展
|
已装修 |
|
地下室类型
|
全完工 |
|
施工日期
|
2023 |
|
施工种类
|
独立屋 |
|
空调
|
Central Air Conditioning, 换气机 |
|
外墙
|
砖, Siding |
|
壁炉
|
有 |
|
Fireplace Total
|
1 |
|
Flooring Type
|
Hardwood, Tile |
|
地基类型
|
混凝土浇筑 |
|
客人卫生间(不包含洗浴)
|
1 |
|
供暖方式
|
天然气 |
|
供暖类型
|
压力热风 |
|
储存空间
|
2 |
|
类型
|
独立屋 |
|
设备间
|
市政供水 |
车 位
土地
|
英亩数
|
无 |
|
土地便利设施
|
Airport, 公共交通, 购物 |
|
污水道
|
城市污水处理系统 |
|
土地深度
|
98 Ft ,5 In |
|
土地宽度
|
38 Ft |
|
不规则大小
|
37.99 Ft X 98.43 Ft |
|
规划描述
|
R3z |
房 间
| 楼 层 |
类 型 |
长 度 |
宽 度 |
面 积 |
|
二楼 |
主卧 |
|
|
13'8" x 15'5" |
|
二楼 |
四件套主卧浴室 |
|
|
Measurements not available |
|
二楼 |
卧室 |
|
|
9'6" x 13'1" |
|
二楼 |
卧室 |
|
|
9'7" x 12'7" |
|
二楼 |
卧室 |
|
|
10'7" x 11'4" |
|
二楼 |
其它 |
|
|
Measurements not available |
|
二楼 |
洗衣房 |
|
|
Measurements not available |
|
二楼 |
四件套浴室 |
|
|
Measurements not available |
|
二楼 |
其它 |
|
|
Measurements not available |
|
二楼 |
其它 |
|
|
Measurements not available |
|
二楼 |
其它 |
|
|
Measurements not available |
|
二楼 |
Loft |
|
|
9'10" x 10'8" |
|
地下室 |
家庭房 |
|
|
13'2" x 14'7" |
|
地下室 |
设备间 |
|
|
Measurements not available |
|
地下室 |
Storage |
|
|
Measurements not available |
|
一楼 |
餐厅 |
|
|
11'3" x 12'1" |
|
一楼 |
大型活动室 |
|
|
13'5" x 15'3" |
|
一楼 |
厨房 |
|
|
12'7" x 15'4" |
|
一楼 |
衣帽间 |
|
|
8'10" x 10'8" |
|
一楼 |
Mud Room |
|
|
Measurements not available |
|
一楼 |
Partial Bathroom |
|
|
Measurements not available |
|
一楼 |
Pantry |
|
|
Measurements not available |
https://www.realtor.ca/real-estate/27585476/828-snowdrop-crescent-ottawa-findlay-creek



















