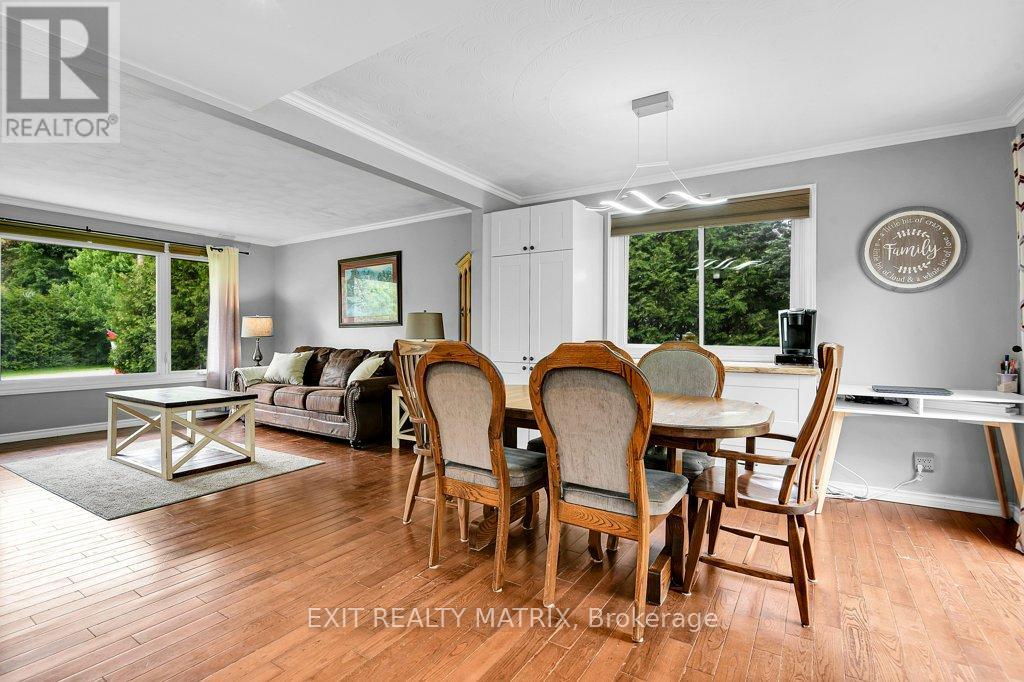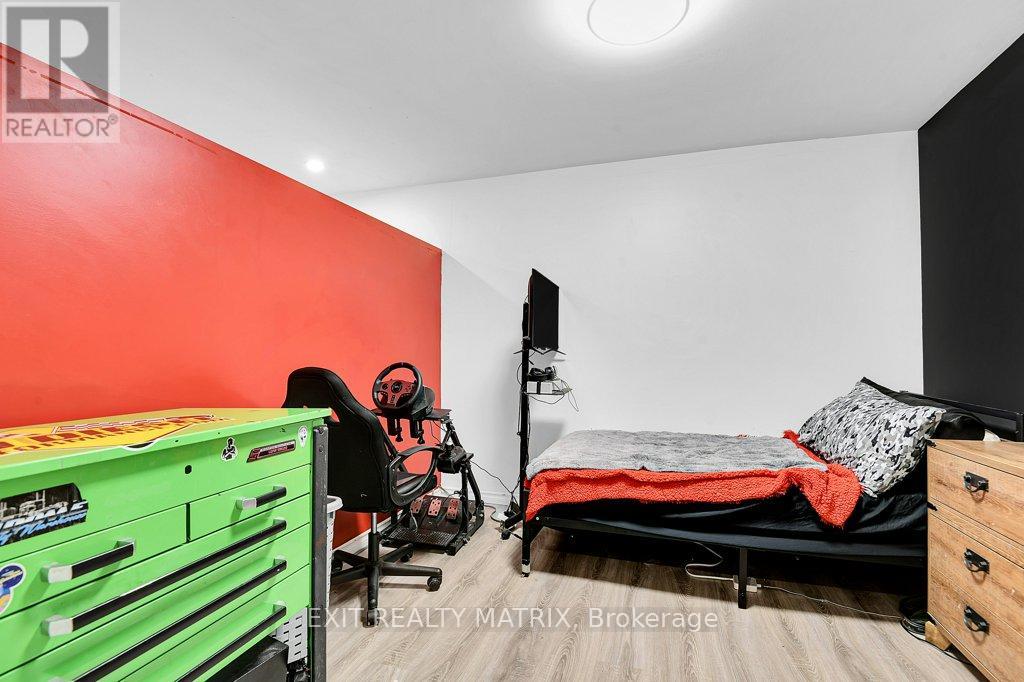3 卧室
3 浴室
1100 - 1500 sqft
Raised 平房
壁炉
Inground Pool
中央空调
风热取暖
$699,900
Welcome to this spacious and beautifully maintained raised bungalow in the charming village of Metcalfe. Set on a large lot with no rear neighbours, this home offers the perfect blend of privacy, comfort, and family-friendly living.Step inside to discover an inviting open-concept layout featuring a bright kitchen with plenty of counter space and storage, ideal for everyday living and entertaining. The main level includes two generous bedrooms. One bedroom features a cheater ensuite, and the other is large enough to make into two bedrooms! The main floor also has a large family room and bonus room that can be used any way you like! The fully finished lower level is flooded with natural light and offers exceptional living space with a large rec room, primary bedroom with a dressing room and stunning primary ensuite with stylish finishes and a spa-like feel. It also offers plenty of room for a home office, gym, or play area. Enjoy summer days in your private backyard oasis complete with an inground pool and plenty of space for kids, pets, or gardening. With no rear neighbours, you'll love the peace and quiet that comes with this sought-after location. Located in a friendly, established community just minutes from schools, parks, and amenities, this home is perfect for anyone looking for space, comfort, and a great lifestyle in Metcalfe. (id:44758)
房源概要
|
MLS® Number
|
X12199944 |
|
房源类型
|
民宅 |
|
社区名字
|
1602 - Metcalfe |
|
特征
|
无地毯 |
|
总车位
|
8 |
|
泳池类型
|
Inground Pool |
详 情
|
浴室
|
3 |
|
地上卧房
|
2 |
|
地下卧室
|
1 |
|
总卧房
|
3 |
|
赠送家电包括
|
洗碗机, Hood 电扇, Play Structure, 炉子, 窗帘, 冰箱 |
|
建筑风格
|
Raised Bungalow |
|
地下室进展
|
已装修 |
|
地下室类型
|
全完工 |
|
施工种类
|
独立屋 |
|
空调
|
中央空调 |
|
外墙
|
砖, 乙烯基壁板 |
|
壁炉
|
有 |
|
Fireplace Total
|
1 |
|
壁炉类型
|
木头stove |
|
地基类型
|
水泥 |
|
客人卫生间(不包含洗浴)
|
1 |
|
供暖方式
|
天然气 |
|
供暖类型
|
压力热风 |
|
储存空间
|
1 |
|
内部尺寸
|
1100 - 1500 Sqft |
|
类型
|
独立屋 |
车 位
土地
|
英亩数
|
无 |
|
污水道
|
Septic System |
|
土地深度
|
150 Ft |
|
土地宽度
|
127 Ft ,7 In |
|
不规则大小
|
127.6 X 150 Ft |
|
规划描述
|
V1i |
房 间
| 楼 层 |
类 型 |
长 度 |
宽 度 |
面 积 |
|
Lower Level |
浴室 |
2.12 m |
3.41 m |
2.12 m x 3.41 m |
|
Lower Level |
其它 |
3.12 m |
3.46 m |
3.12 m x 3.46 m |
|
Lower Level |
娱乐,游戏房 |
4.79 m |
5.77 m |
4.79 m x 5.77 m |
|
Lower Level |
主卧 |
2.12 m |
3.41 m |
2.12 m x 3.41 m |
|
一楼 |
客厅 |
4.07 m |
4.27 m |
4.07 m x 4.27 m |
|
一楼 |
餐厅 |
3.49 m |
2.87 m |
3.49 m x 2.87 m |
|
一楼 |
厨房 |
3.49 m |
3.78 m |
3.49 m x 3.78 m |
|
一楼 |
卧室 |
3.49 m |
3.63 m |
3.49 m x 3.63 m |
|
一楼 |
卧室 |
3 m |
5.23 m |
3 m x 5.23 m |
|
一楼 |
其它 |
3 m |
2.99 m |
3 m x 2.99 m |
|
一楼 |
家庭房 |
7.65 m |
4.93 m |
7.65 m x 4.93 m |
|
一楼 |
浴室 |
1.98 m |
2.22 m |
1.98 m x 2.22 m |
|
一楼 |
浴室 |
1.32 m |
2.2 m |
1.32 m x 2.2 m |
https://www.realtor.ca/real-estate/28424099/8296-corlyon-street-ottawa-1602-metcalfe









































