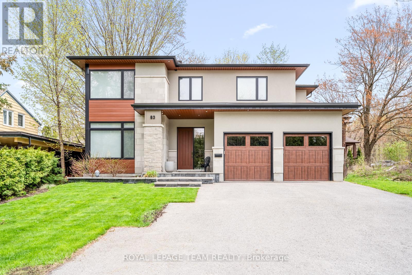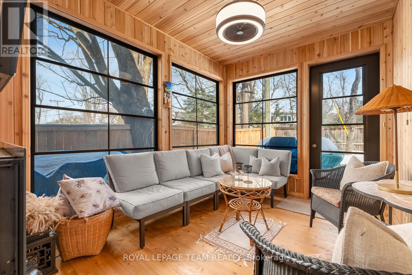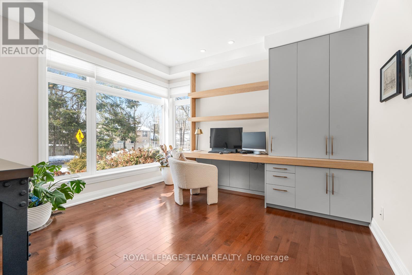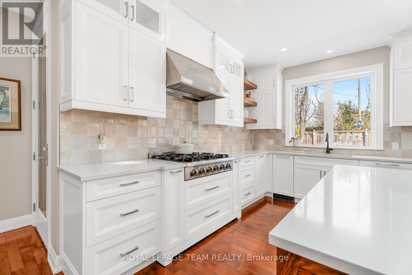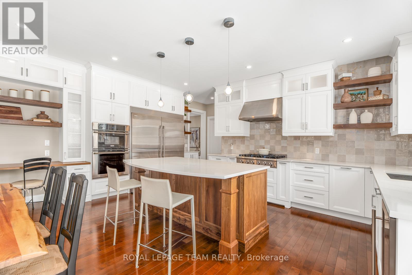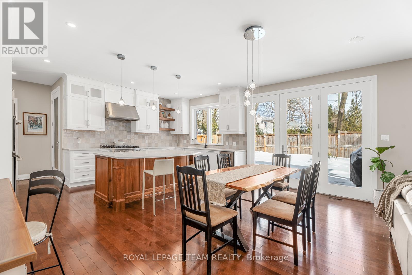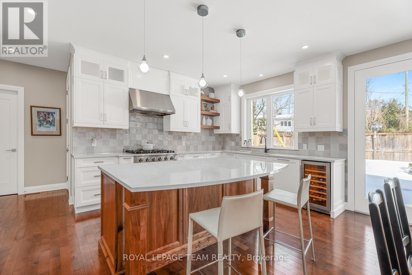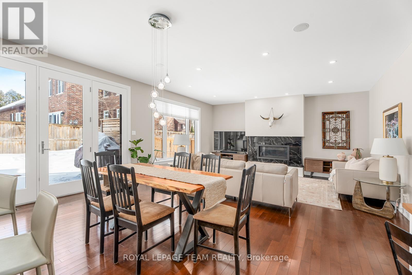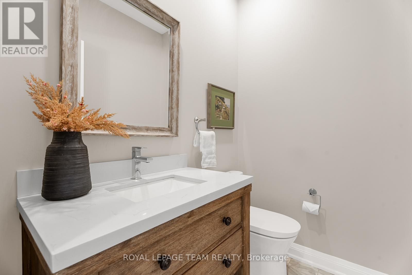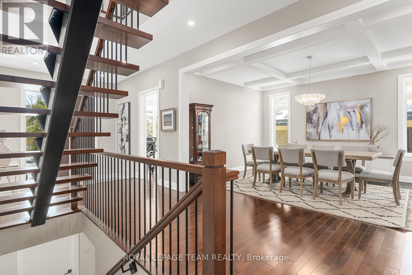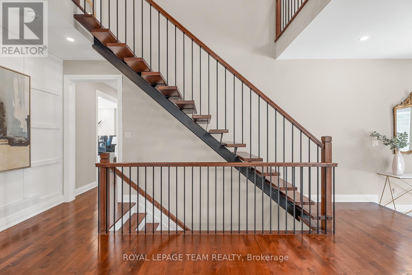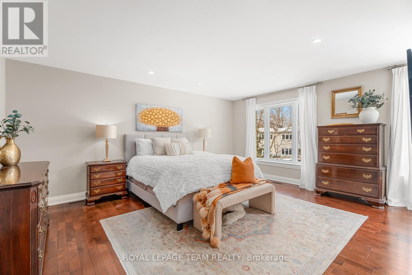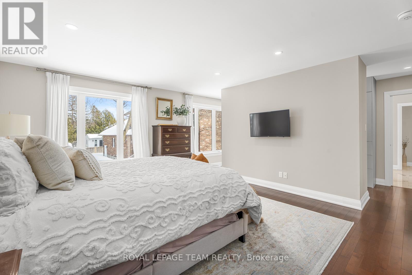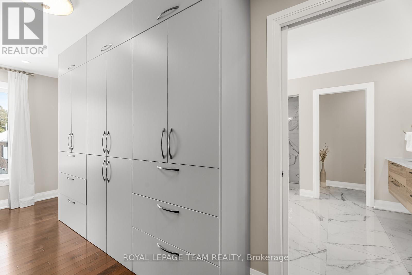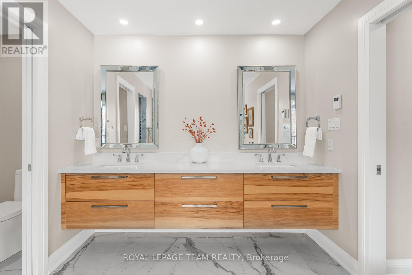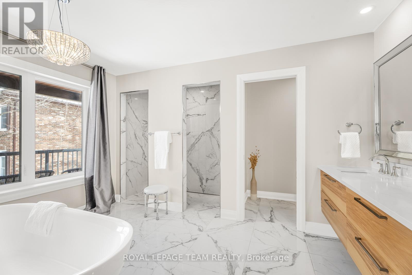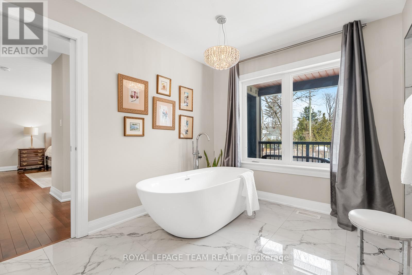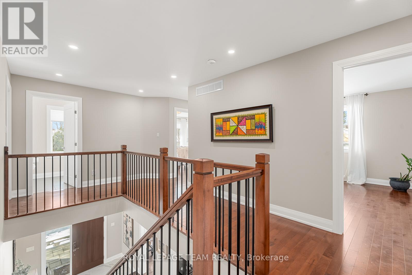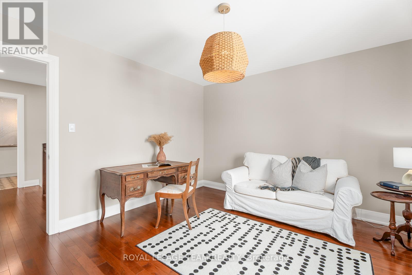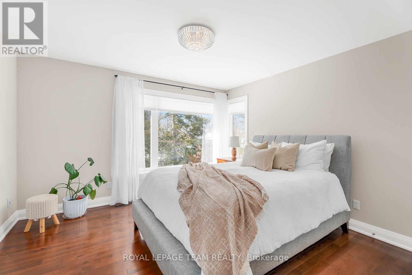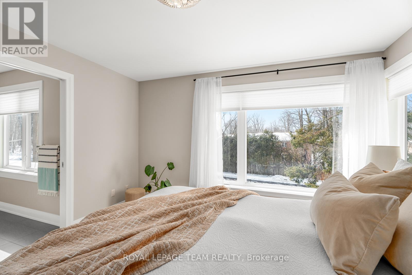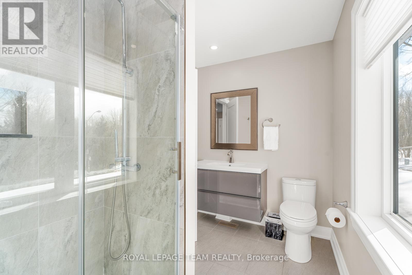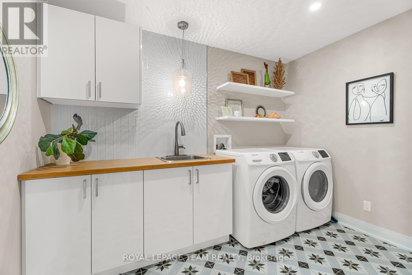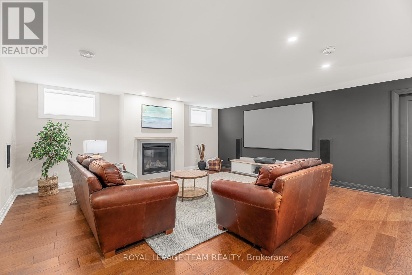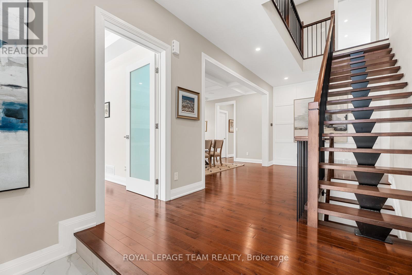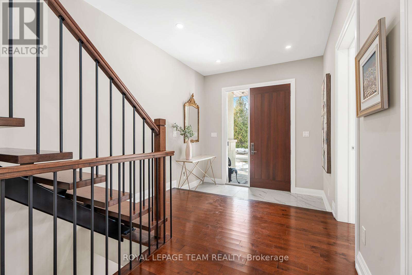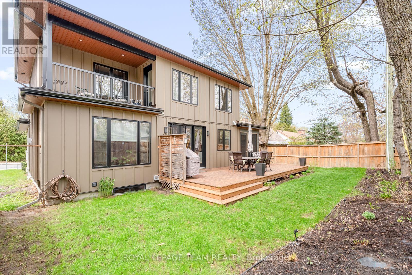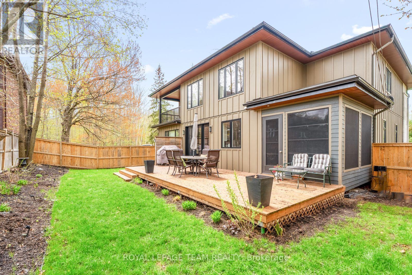4 卧室
5 浴室
3000 - 3500 sqft
壁炉
中央空调, 换气器
风热取暖
Landscaped, Lawn Sprinkler
$1,989,000
Set on a beautiful lot at the entrance to Manor Park, one of Ottawas most desirable neighbourhoods, this custom-built home is a showcase of modern design and smart functionality. Clean lines and bold architectural details define the homes striking exterior and interior. The main level flows seamlessly, with warm wood floors throughout. A sunlit home office is outfitted with custom built-ins, an elegant dining room with coffered ceilings leads to a bright, sunroom. At the center of the home, the chefs kitchen complete with a 6-burner gas stove, quartz countertops, and an oversized island opens to a family room with a fireplace and glass doors that connect to a spacious deck. Upstairs, the primary suite is a true retreat, with a spa-inspired ensuite, and a private patio.Three additional bedrooms and a streamlined laundry room round out the level. The finished lower level, ideal for movie nights, adds versatility with additional storage and living space. Blending striking design with everyday comfort, this home is as livable as it is beautiful. See it now! (id:44758)
房源概要
|
MLS® Number
|
X12142794 |
|
房源类型
|
民宅 |
|
社区名字
|
3101 - Manor Park |
|
附近的便利设施
|
公共交通 |
|
设备类型
|
热水器 |
|
特征
|
Level, 无地毯 |
|
总车位
|
6 |
|
租赁设备类型
|
热水器 |
|
结构
|
Deck |
详 情
|
浴室
|
5 |
|
地上卧房
|
4 |
|
总卧房
|
4 |
|
Age
|
0 To 5 Years |
|
公寓设施
|
Fireplace(s) |
|
赠送家电包括
|
Garage Door Opener Remote(s), 烤箱 - Built-in, Central Vacuum, Garburator, 洗碗机, Freezer, Hood 电扇, 微波炉, 烤箱, 窗帘, Wine Fridge, 冰箱 |
|
地下室进展
|
已装修 |
|
地下室类型
|
全完工 |
|
施工种类
|
独立屋 |
|
空调
|
Central Air Conditioning, 换气机 |
|
外墙
|
石, 灰泥 |
|
壁炉
|
有 |
|
Fireplace Total
|
2 |
|
地基类型
|
混凝土浇筑 |
|
客人卫生间(不包含洗浴)
|
1 |
|
供暖方式
|
天然气 |
|
供暖类型
|
压力热风 |
|
储存空间
|
2 |
|
内部尺寸
|
3000 - 3500 Sqft |
|
类型
|
独立屋 |
|
设备间
|
市政供水 |
车 位
土地
|
英亩数
|
无 |
|
围栏类型
|
Fenced Yard |
|
土地便利设施
|
公共交通 |
|
Landscape Features
|
Landscaped, Lawn Sprinkler |
|
污水道
|
Sanitary Sewer |
|
土地深度
|
100 Ft |
|
土地宽度
|
56 Ft ,4 In |
|
不规则大小
|
56.4 X 100 Ft |
房 间
| 楼 层 |
类 型 |
长 度 |
宽 度 |
面 积 |
|
二楼 |
卧室 |
4.16 m |
4.87 m |
4.16 m x 4.87 m |
|
二楼 |
卧室 |
3.81 m |
3.35 m |
3.81 m x 3.35 m |
|
二楼 |
卧室 |
3.69 m |
3.79 m |
3.69 m x 3.79 m |
|
二楼 |
洗衣房 |
2.45 m |
2 m |
2.45 m x 2 m |
|
二楼 |
主卧 |
4.08 m |
5.12 m |
4.08 m x 5.12 m |
|
二楼 |
浴室 |
3.69 m |
3.72 m |
3.69 m x 3.72 m |
|
Lower Level |
娱乐,游戏房 |
6.87 m |
5.65 m |
6.87 m x 5.65 m |
|
Lower Level |
浴室 |
1.33 m |
3.41 m |
1.33 m x 3.41 m |
|
一楼 |
门厅 |
2.95 m |
7.25 m |
2.95 m x 7.25 m |
|
一楼 |
客厅 |
3.55 m |
5.44 m |
3.55 m x 5.44 m |
|
一楼 |
餐厅 |
3.82 m |
4.2 m |
3.82 m x 4.2 m |
|
一楼 |
厨房 |
4.28 m |
5.44 m |
4.28 m x 5.44 m |
|
一楼 |
Eating Area |
2.73 m |
5.44 m |
2.73 m x 5.44 m |
|
一楼 |
浴室 |
1.34 m |
1.95 m |
1.34 m x 1.95 m |
|
一楼 |
Office |
3.82 m |
4.03 m |
3.82 m x 4.03 m |
|
一楼 |
Sunroom |
2.74 m |
3.62 m |
2.74 m x 3.62 m |
https://www.realtor.ca/real-estate/28299932/83-birch-avenue-ottawa-3101-manor-park


