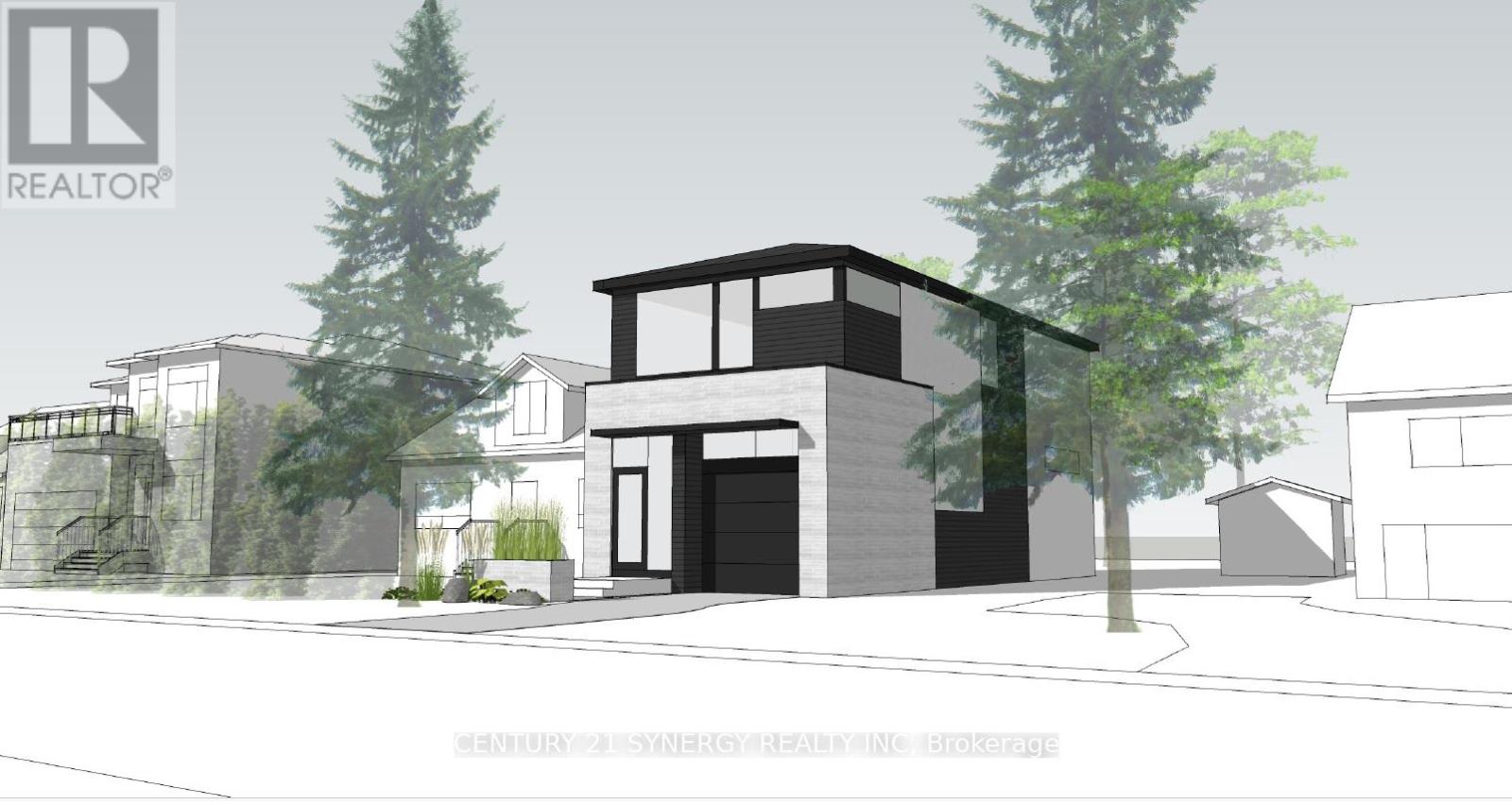3 卧室
4 浴室
1500 - 2000 sqft
中央空调
风热取暖
$999,980
Welcome to 83 Boyce Avenue! With construction almost complete, be the first to enjoy high-end finishes in an open concept format, utmost functionality and usability in one of Ottawa's most coveted locations. This floor plan focuses on maximizing the main and second floor functionality, open concept living space and natural light. Designed by award-winning architectural firm Colizza Bruni, this professionally designed 3 bed, 3.5 bath, single family home features 11 ft ceilings upon entry and 9 ft ceilings on all levels including the finished basement. This home features an eat in island, engineered hardwood floors, quartz countertops, modern Frigidaire professional appliances, spacious bathrooms, 5 piece master bathroom ensuite, large walk in closet, second floor laundry, 8 foot interior doors plus high end fixtures and design. The lower level features a wet bar/kitchenette, full bathroom, large rec room and plenty of storage space. 83 Boyce ave offers a private like feel with walking distance to the Ottawa river and activities. Positioned close to all amenities and access to schools, hospitals and transit routes, walking distance to the river, call today and make this home. (id:44758)
房源概要
|
MLS® Number
|
X12151531 |
|
房源类型
|
民宅 |
|
社区名字
|
6101 - Britannia |
|
特征
|
Lane |
|
总车位
|
3 |
详 情
|
浴室
|
4 |
|
地上卧房
|
3 |
|
总卧房
|
3 |
|
Age
|
New Building |
|
赠送家电包括
|
Garage Door Opener Remote(s), Water Heater - Tankless, 洗碗机, 烘干机, Hood 电扇, 微波炉, 炉子, 洗衣机, 冰箱 |
|
地下室进展
|
已装修 |
|
地下室类型
|
全完工 |
|
施工种类
|
独立屋 |
|
空调
|
中央空调 |
|
外墙
|
砖, 木头 |
|
地基类型
|
混凝土浇筑 |
|
客人卫生间(不包含洗浴)
|
1 |
|
供暖方式
|
天然气 |
|
供暖类型
|
压力热风 |
|
储存空间
|
2 |
|
内部尺寸
|
1500 - 2000 Sqft |
|
类型
|
独立屋 |
|
设备间
|
市政供水 |
车 位
土地
|
英亩数
|
无 |
|
污水道
|
Sanitary Sewer |
|
土地深度
|
100 Ft |
|
土地宽度
|
25 Ft ,8 In |
|
不规则大小
|
25.7 X 100 Ft |
设备间
https://www.realtor.ca/real-estate/28319295/83-boyce-avenue-ottawa-6101-britannia















