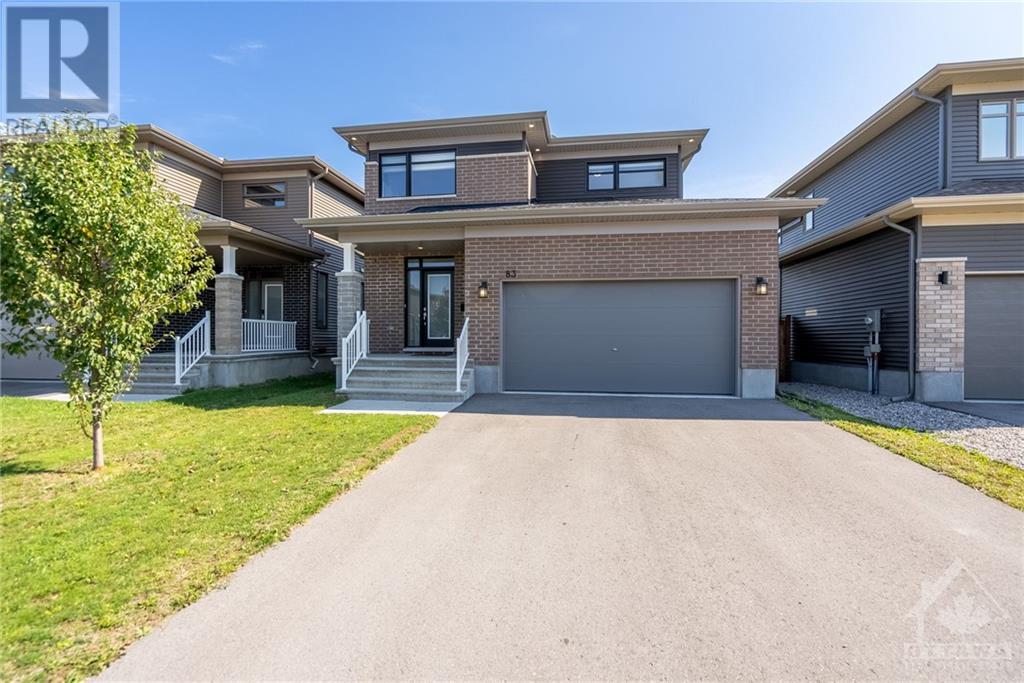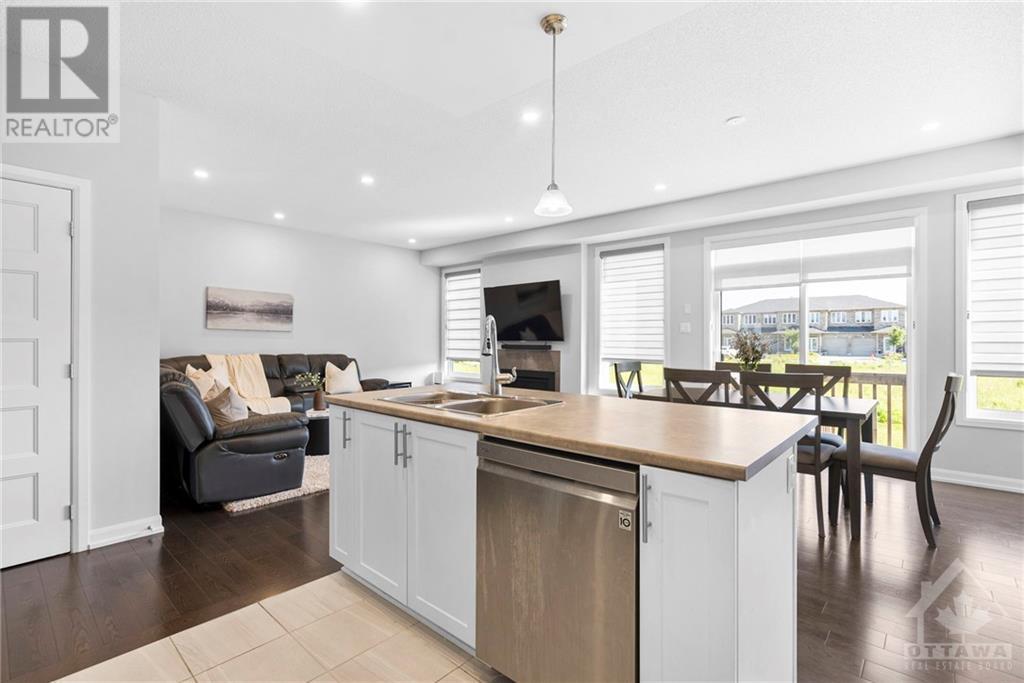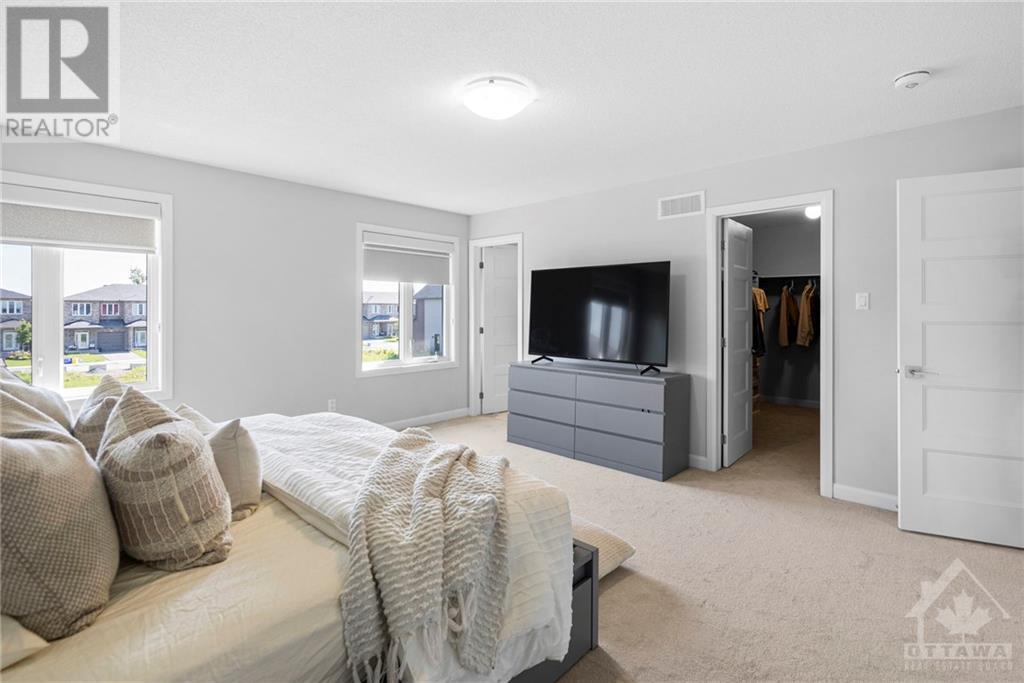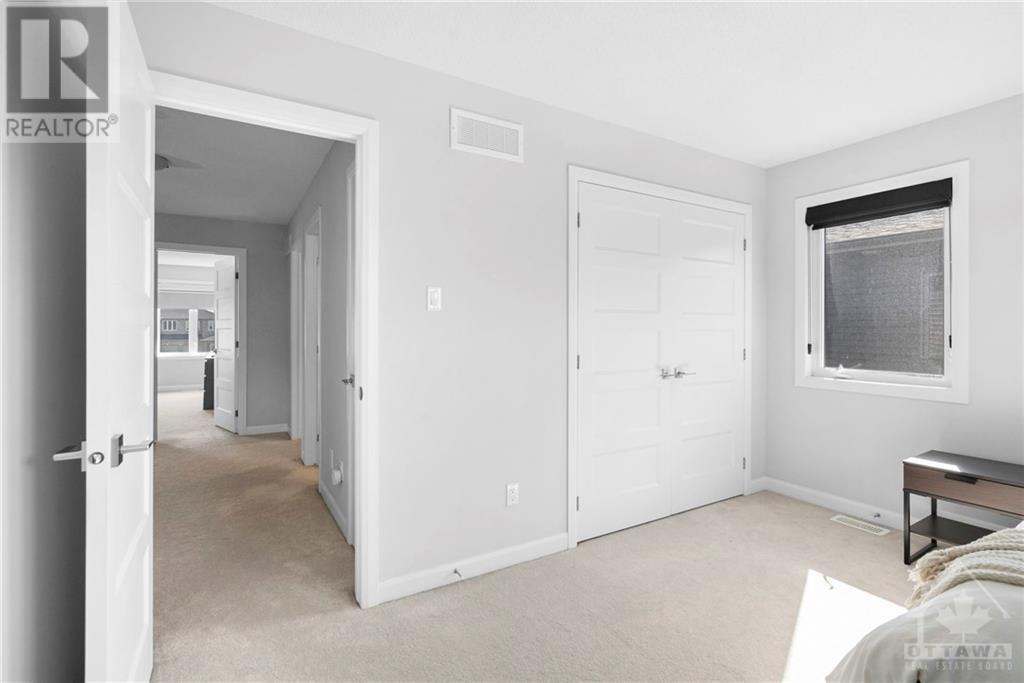3 卧室
3 浴室
壁炉
中央空调
风热取暖
$719,900
Flooring: Tile, Welcome Home! Stunning two-story home in Carleton Place where every detail has been updated to offer the ultimate in comfort and coziness to enhance your living experience. The sun filled, open concept main level features hardwood & tile floors, living room with gas fireplace and gorgeous chef's kitchen complete with walk in pantry and stainless steel appliances. The home features a beautiful primary bedroom suite which is bright and airy with big windows, and the ensuite bath is like a spa, featuring a glass shower. The walk-in closet is spacious and ready for all your clothes. The secondary bedrooms are bright and inviting, featuring large windows and easy access to the 4-piece bathroom. Additionally, the laundry room is thoughtfully situated on this level, eliminating the need for trips to the basement! This home is perfect for relaxing and enjoying time with family and friends. 24hrs irrevocable on all offers as per form 244, Flooring: Hardwood, Flooring: Carpet Wall To Wall (id:44758)
房源概要
|
MLS® Number
|
X9523924 |
|
房源类型
|
民宅 |
|
临近地区
|
Carleton Place |
|
社区名字
|
909 - Carleton Place |
|
附近的便利设施
|
公园 |
|
总车位
|
6 |
详 情
|
浴室
|
3 |
|
地上卧房
|
3 |
|
总卧房
|
3 |
|
赠送家电包括
|
洗碗机, 烘干机, Hood 电扇, 微波炉, 冰箱, 炉子, 洗衣机 |
|
地下室进展
|
已完成 |
|
地下室类型
|
Full (unfinished) |
|
施工种类
|
独立屋 |
|
空调
|
中央空调 |
|
外墙
|
砖 |
|
壁炉
|
有 |
|
Fireplace Total
|
1 |
|
地基类型
|
混凝土 |
|
供暖方式
|
天然气 |
|
供暖类型
|
压力热风 |
|
储存空间
|
2 |
|
类型
|
独立屋 |
|
设备间
|
市政供水 |
车 位
土地
|
英亩数
|
无 |
|
土地便利设施
|
公园 |
|
污水道
|
Sanitary Sewer |
|
土地深度
|
118 Ft |
|
土地宽度
|
39 Ft ,11 In |
|
不规则大小
|
39.99 X 118.06 Ft ; 0 |
|
规划描述
|
住宅 |
房 间
| 楼 层 |
类 型 |
长 度 |
宽 度 |
面 积 |
|
二楼 |
其它 |
3.22 m |
1.52 m |
3.22 m x 1.52 m |
|
二楼 |
卧室 |
3.96 m |
3.81 m |
3.96 m x 3.81 m |
|
二楼 |
卧室 |
3.88 m |
3.2 m |
3.88 m x 3.2 m |
|
二楼 |
浴室 |
2.79 m |
1.62 m |
2.79 m x 1.62 m |
|
二楼 |
洗衣房 |
2.79 m |
1.72 m |
2.79 m x 1.72 m |
|
二楼 |
主卧 |
4.8 m |
4.62 m |
4.8 m x 4.62 m |
|
二楼 |
浴室 |
3.17 m |
2.89 m |
3.17 m x 2.89 m |
|
一楼 |
门厅 |
2.92 m |
2.13 m |
2.92 m x 2.13 m |
|
一楼 |
客厅 |
4.72 m |
4.06 m |
4.72 m x 4.06 m |
|
一楼 |
餐厅 |
3.65 m |
3.42 m |
3.65 m x 3.42 m |
|
一楼 |
厨房 |
3.65 m |
3.42 m |
3.65 m x 3.42 m |
|
一楼 |
Pantry |
1.52 m |
1.21 m |
1.52 m x 1.21 m |
|
一楼 |
Mud Room |
3.47 m |
1.32 m |
3.47 m x 1.32 m |
|
一楼 |
浴室 |
1.75 m |
1.52 m |
1.75 m x 1.52 m |
https://www.realtor.ca/real-estate/27575684/83-christie-street-carleton-place-909-carleton-place-909-carleton-place


































