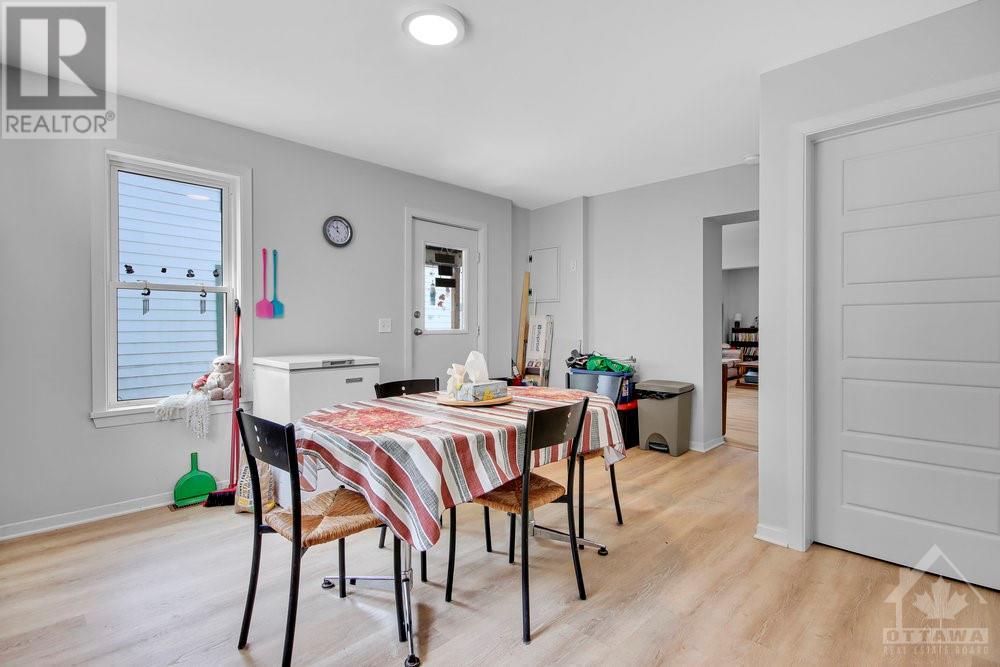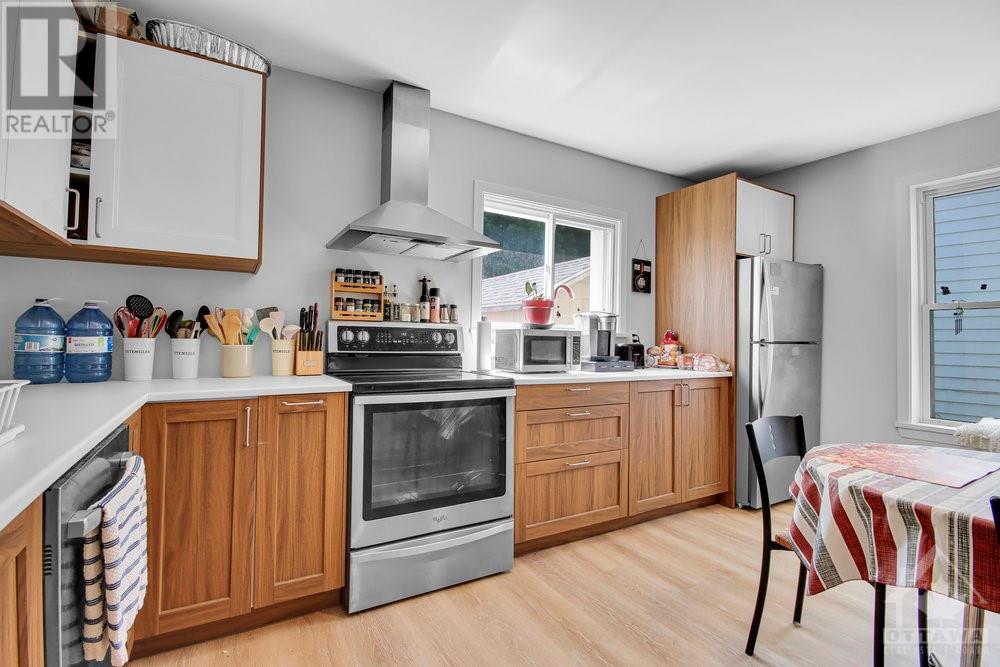5 卧室
4 浴室
None
风热取暖
$620,000
First-time homebuyers opportunity to live on one side, and augment mortgage payments with the other. Take advantage of lower interest rates as they continue to drop on the purchase of your first home with guaranteed rental income on a street that Hallmark movies are made. Great for a multi-family home option for caregivers wanting to keep their loved ones close. Easy walking distance to downtown Almonte with community support for all your family needs with exceptional hospital, schools & shopping nearby. LOCATION, LOCATION, LOCATION! New roof and exterior upgrades (structural renos to porches and exterior paint) and reno of main bathrooms (2019), new reno & structural upgrade of kitchens (5 appliances) and main floor 2pc powder room added. Updated electrical and plumbing (2023). Be part of the well sought after and vibrant Almonte community within 35 minutes to downtown Ottawa. 24 hours notice for all showing. 24 hours irrevocable on all offers. Schedule B must accompany all offers. (id:44758)
房源概要
|
MLS® Number
|
1420880 |
|
房源类型
|
民宅 |
|
临近地区
|
Almonte |
|
附近的便利设施
|
购物, Water Nearby |
|
总车位
|
4 |
|
存储类型
|
Storage 棚 |
详 情
|
浴室
|
4 |
|
地上卧房
|
5 |
|
总卧房
|
5 |
|
赠送家电包括
|
冰箱, 洗碗机, 烘干机, Hood 电扇, 炉子 |
|
地下室进展
|
已完成 |
|
地下室类型
|
Cellar (unfinished) |
|
施工日期
|
1890 |
|
施工种类
|
独立屋 |
|
空调
|
没有 |
|
Flooring Type
|
Wall-to-wall Carpet, Laminate |
|
地基类型
|
石 |
|
客人卫生间(不包含洗浴)
|
2 |
|
供暖方式
|
天然气 |
|
供暖类型
|
压力热风 |
|
类型
|
独立屋 |
|
设备间
|
市政供水 |
车 位
土地
|
英亩数
|
无 |
|
土地便利设施
|
购物, Water Nearby |
|
污水道
|
城市污水处理系统 |
|
土地深度
|
69 Ft ,5 In |
|
土地宽度
|
83 Ft |
|
不规则大小
|
82.99 Ft X 69.44 Ft (irregular Lot) |
|
规划描述
|
住宅 |
房 间
| 楼 层 |
类 型 |
长 度 |
宽 度 |
面 积 |
|
二楼 |
主卧 |
|
|
11'3" x 11'0" |
|
二楼 |
卧室 |
|
|
11'1" x 8'9" |
|
二楼 |
卧室 |
|
|
12'4" x 4'11" |
|
二楼 |
四件套浴室 |
|
|
Measurements not available |
|
二楼 |
主卧 |
|
|
11'6" x 10'6" |
|
二楼 |
卧室 |
|
|
13'5" x 11'6" |
|
二楼 |
四件套浴室 |
|
|
Measurements not available |
|
一楼 |
厨房 |
|
|
17'6" x 16'0" |
|
一楼 |
两件套卫生间 |
|
|
Measurements not available |
|
一楼 |
餐厅 |
|
|
17'6" x 11'9" |
|
一楼 |
客厅 |
|
|
14'7" x 12'5" |
|
一楼 |
厨房 |
|
|
17'6" x 16'0" |
|
一楼 |
两件套卫生间 |
|
|
Measurements not available |
|
一楼 |
餐厅 |
|
|
17'6" x 11'9" |
|
一楼 |
客厅 |
|
|
14'7" x 12'5" |
https://www.realtor.ca/real-estate/27667439/83-elgin-street-mississippi-mills-almonte























