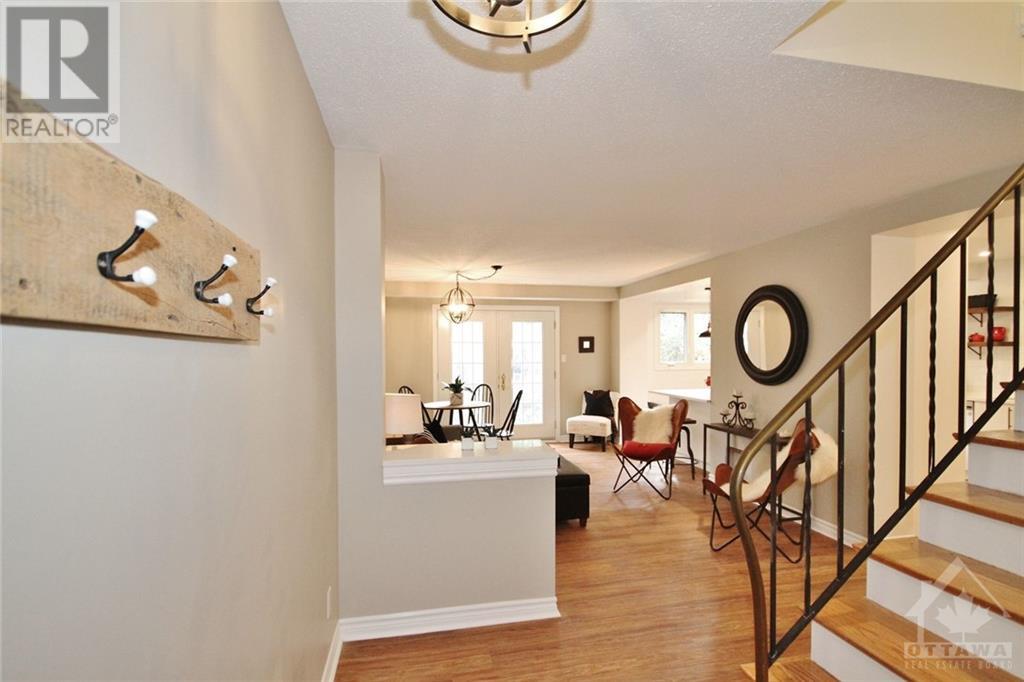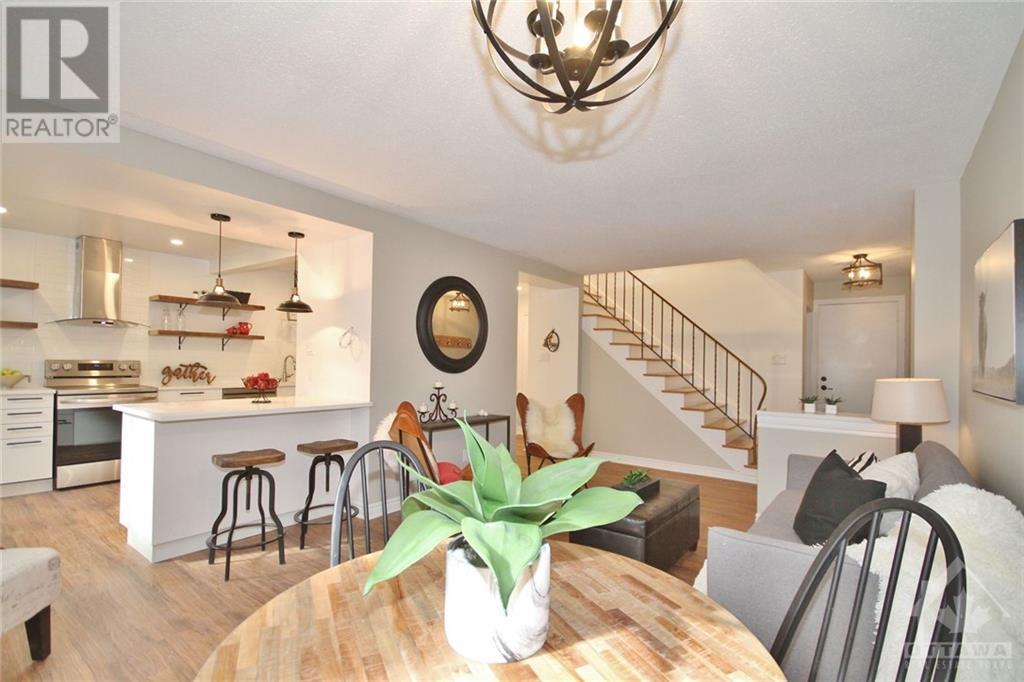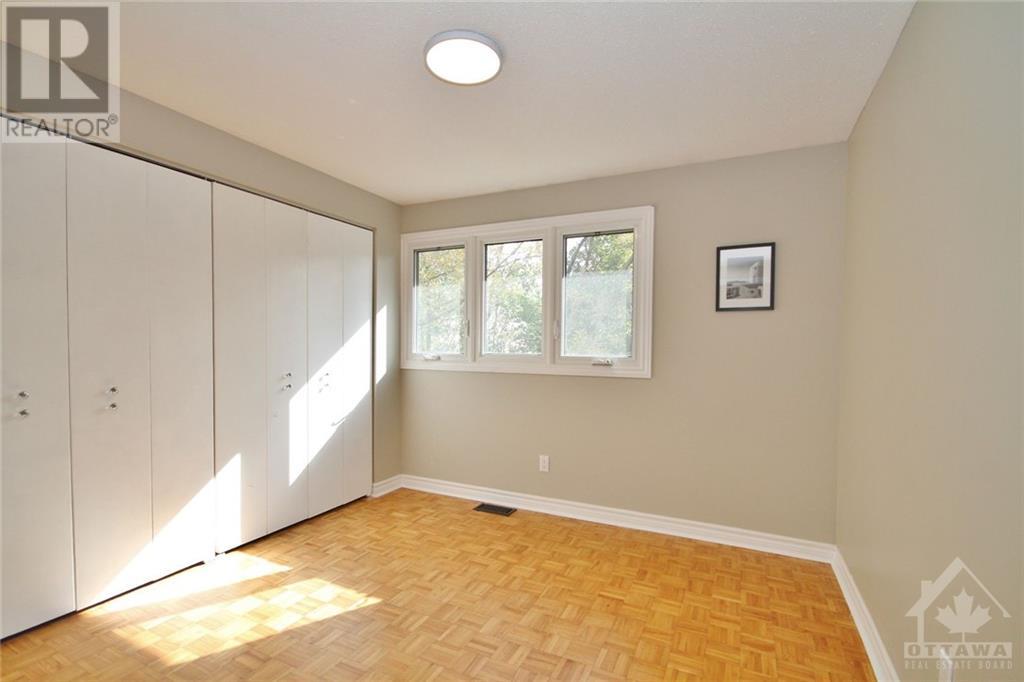4 卧室
3 浴室
壁炉
中央空调
风热取暖
$639,000
Welcome to this stunning 4-bed, 3-bath home located on a quiet crescent, just minutes from Bruce Pit Park. Exit the back door and follow the trail to endless forested trails for skiing, walking, sledding or walking the dog. Featuring a spacious, newer kitchen with quartz countertops, open-concept living, and extra-large bright bedrooms. Enjoy the bright, airy feel with easy-care flooring throughout the main and basement levels. The beautifully updated primary suite offers an ensuite and a walk-in closet. Fully finished basement with electric fireplace, newer furnace, A/C, windows, doors and driveway. The fenced backyard offers an easy-care garden, perfect for relaxation. With easy access to Baseline Station, this home is a must-see! The home was renovated top to botom 2 years ago and is ready for new owners to enjoy., Flooring: Vinyl, Flooring: Hardwood (id:44758)
房源概要
|
MLS® Number
|
X10419115 |
|
房源类型
|
民宅 |
|
临近地区
|
Trend Village |
|
社区名字
|
7603 - Sheahan Estates/Trend Village |
|
附近的便利设施
|
公共交通, 公园 |
|
总车位
|
4 |
详 情
|
浴室
|
3 |
|
地上卧房
|
4 |
|
总卧房
|
4 |
|
公寓设施
|
Fireplace(s) |
|
赠送家电包括
|
Water Heater, 洗碗机, 烘干机, Freezer, 冰箱, 炉子, 洗衣机 |
|
地下室进展
|
已装修 |
|
地下室类型
|
全完工 |
|
施工种类
|
附加的 |
|
空调
|
中央空调 |
|
外墙
|
灰泥 |
|
壁炉
|
有 |
|
Fireplace Total
|
1 |
|
地基类型
|
水泥 |
|
供暖方式
|
天然气 |
|
供暖类型
|
压力热风 |
|
储存空间
|
2 |
|
类型
|
联排别墅 |
|
设备间
|
市政供水 |
车 位
土地
|
英亩数
|
无 |
|
围栏类型
|
Fenced Yard |
|
土地便利设施
|
公共交通, 公园 |
|
污水道
|
Sanitary Sewer |
|
土地深度
|
99 Ft ,10 In |
|
土地宽度
|
28 Ft ,11 In |
|
不规则大小
|
28.97 X 99.88 Ft ; 0 |
|
规划描述
|
住宅 |
房 间
| 楼 层 |
类 型 |
长 度 |
宽 度 |
面 积 |
|
二楼 |
浴室 |
|
|
Measurements not available |
|
二楼 |
主卧 |
4.26 m |
3.42 m |
4.26 m x 3.42 m |
|
二楼 |
卧室 |
4.06 m |
3.25 m |
4.06 m x 3.25 m |
|
二楼 |
卧室 |
3.96 m |
2.64 m |
3.96 m x 2.64 m |
|
二楼 |
卧室 |
3.35 m |
2.99 m |
3.35 m x 2.99 m |
|
二楼 |
浴室 |
|
|
Measurements not available |
|
Lower Level |
洗衣房 |
|
|
Measurements not available |
|
Lower Level |
娱乐,游戏房 |
7.01 m |
5.18 m |
7.01 m x 5.18 m |
|
一楼 |
厨房 |
6.09 m |
3.35 m |
6.09 m x 3.35 m |
|
一楼 |
客厅 |
6.09 m |
3.35 m |
6.09 m x 3.35 m |
|
一楼 |
浴室 |
|
|
Measurements not available |
https://www.realtor.ca/real-estate/27628474/83-grady-crescent-south-of-baseline-to-knoxdale-7603-sheahan-estatestrend-village-7603-sheahan-estatestrend-village


































