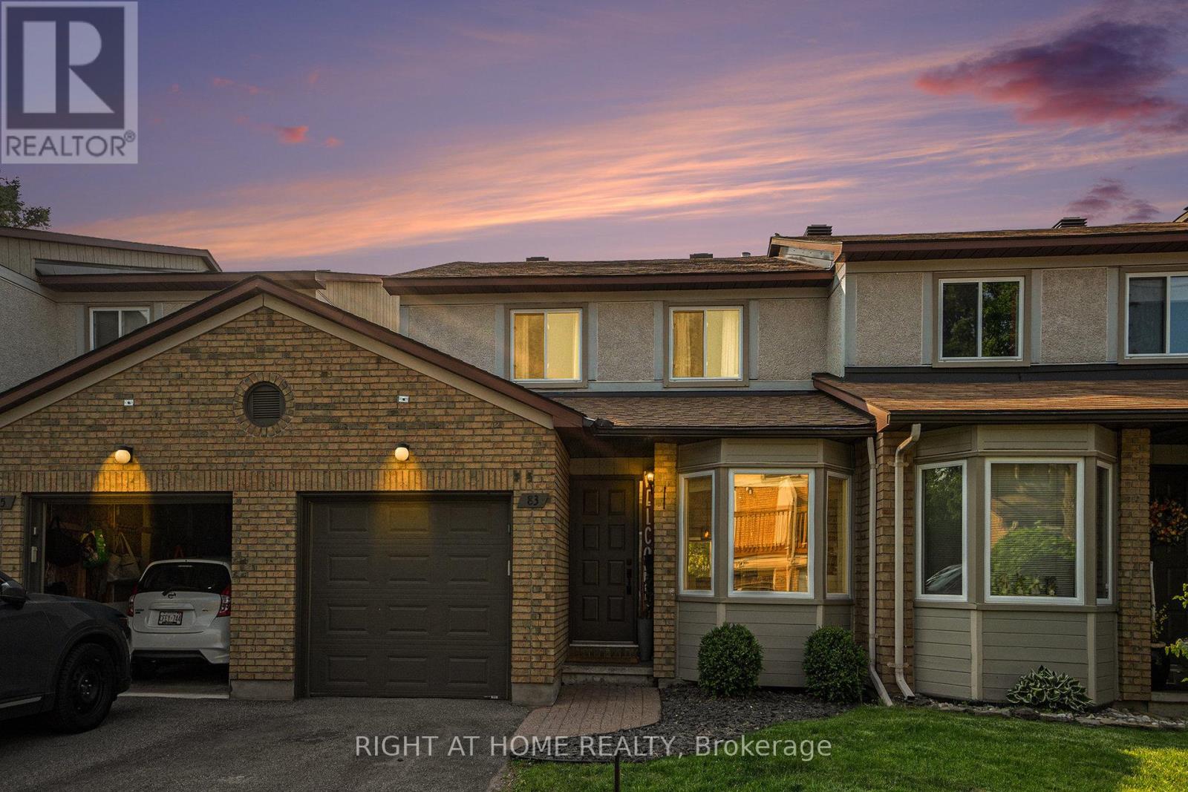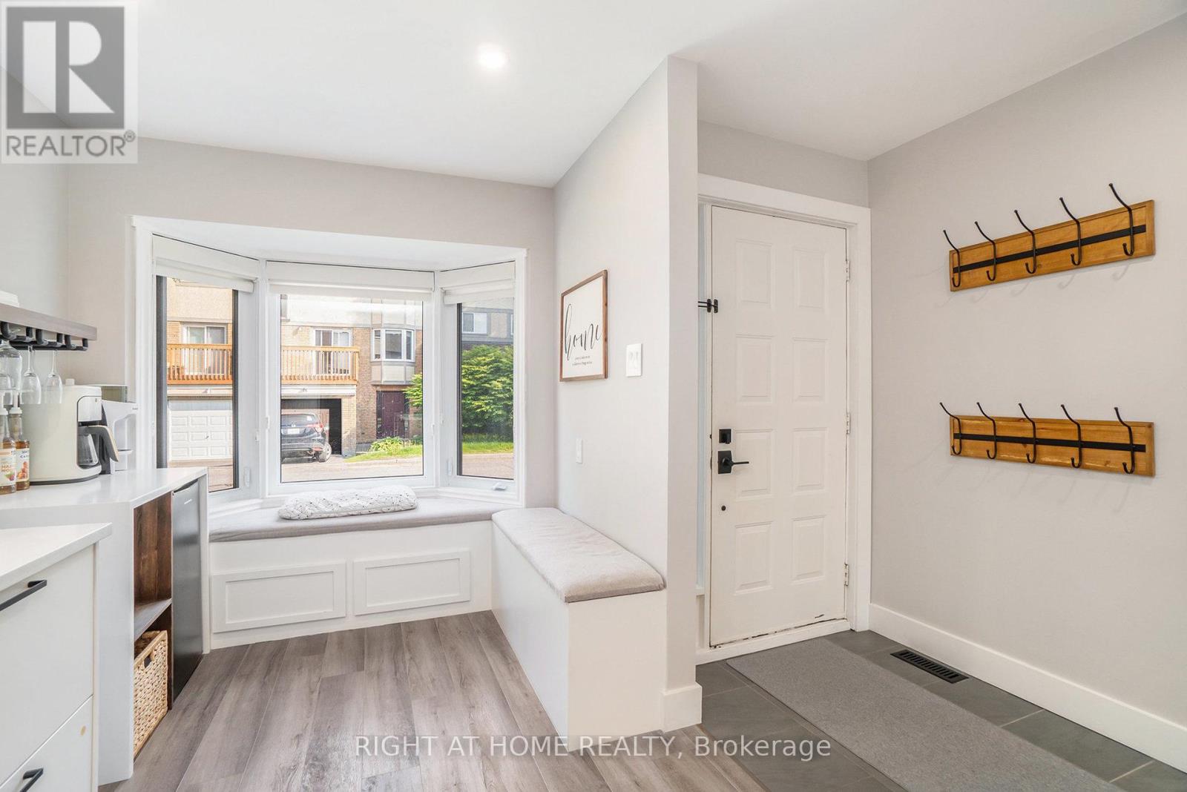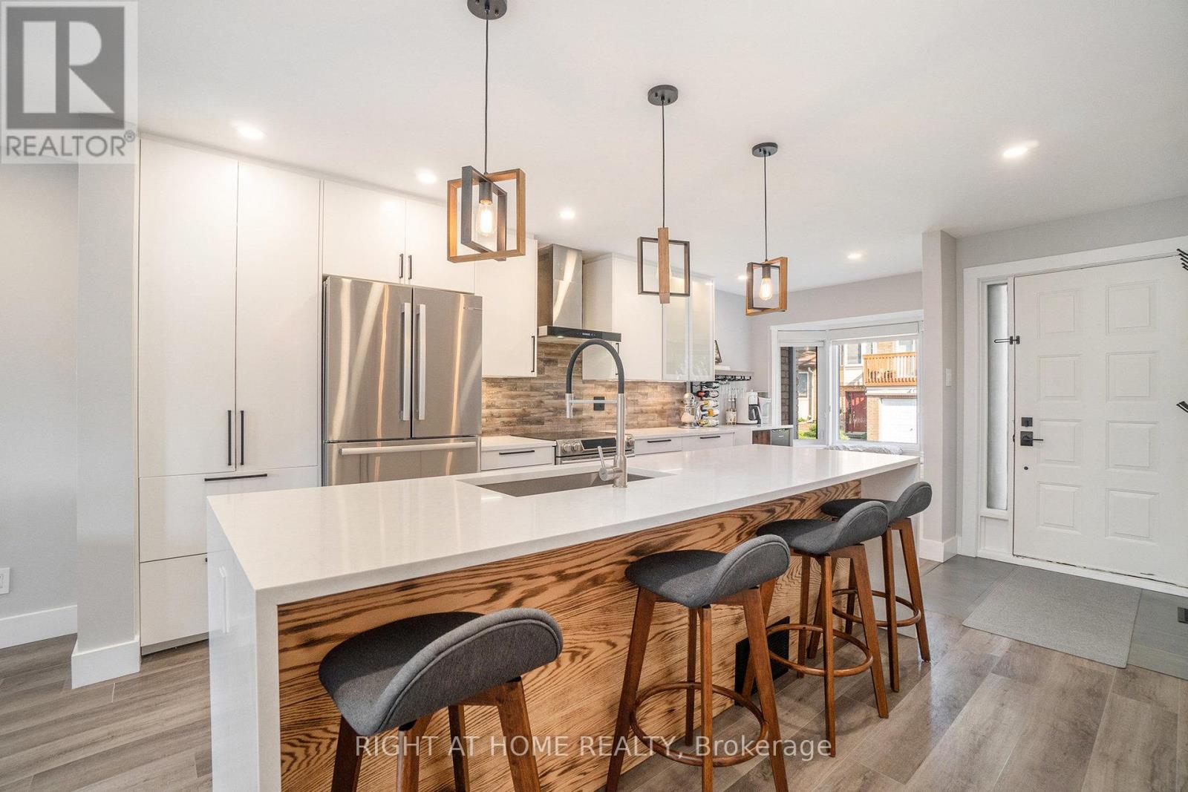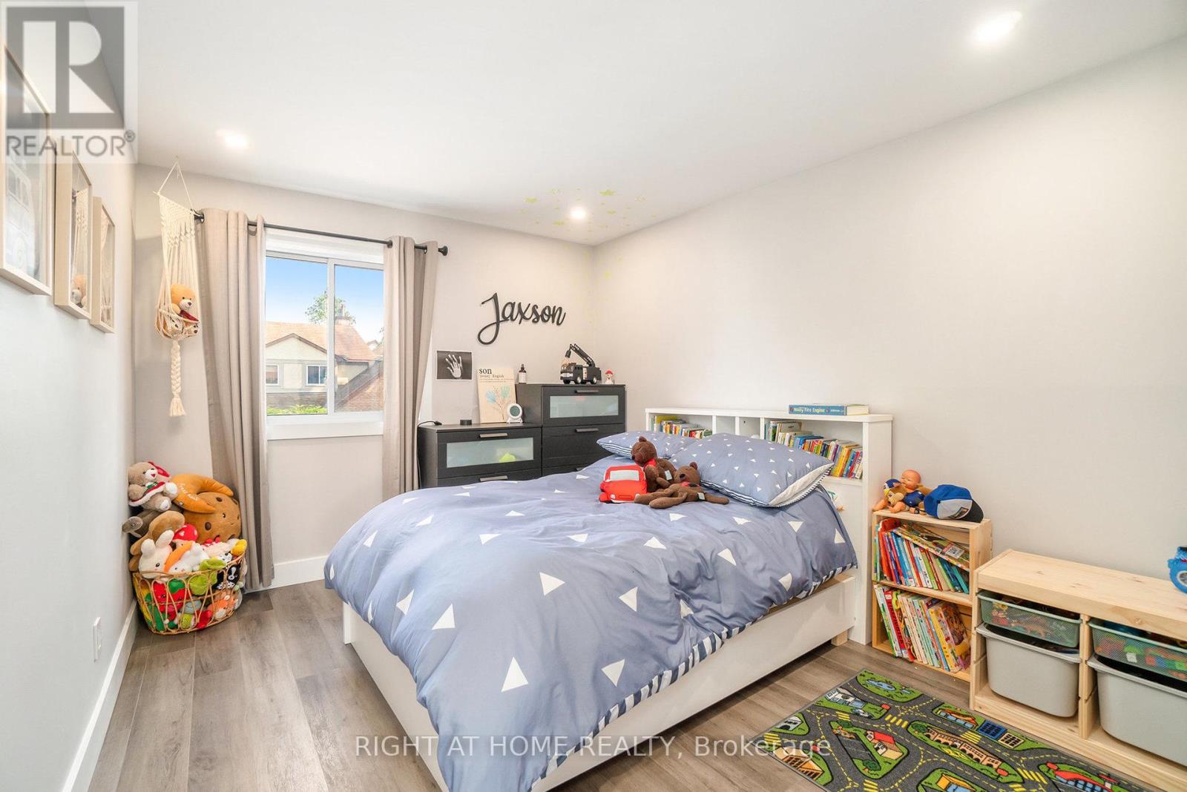83 Versailles Private Ottawa, Ontario K1V 0M3

3 卧室
4 浴室
1400 - 1599 sqft
壁炉
中央空调
风热取暖
Landscaped
$589,900管理费,Insurance, Common Area Maintenance
$463 每月
管理费,Insurance, Common Area Maintenance
$463 每月Welcome to this exceptional 3 bedroom and 4 bathroom executive townhome located in one of Ottawa's most desirable location. Over the past 5 years, this home has undergone a complete redesign top to bottom where no surface has been left untouched. From the designer kitchen with quartz countertops and high end appliances, to the luxurious en-suite bath, the impressive new backyard deck and the fully finished basement with incredible laundry room, this home is sure to impress even the most discerning of buyers. Do not wait and book your showing today before it is gone. (id:44758)
Open House
此属性有开放式房屋!
June
8
Sunday
开始于:
2:00 pm
结束于:4:00 pm
房源概要
| MLS® Number | X12201210 |
| 房源类型 | 民宅 |
| 社区名字 | 4802 - Hunt Club Woods |
| 社区特征 | Pet Restrictions |
| 设备类型 | 热水器 |
| 特征 | In Suite Laundry |
| 总车位 | 2 |
| 租赁设备类型 | 热水器 |
| 结构 | Deck |
详 情
| 浴室 | 4 |
| 地上卧房 | 3 |
| 总卧房 | 3 |
| Age | 31 To 50 Years |
| 公寓设施 | Fireplace(s) |
| 赠送家电包括 | Water Meter, 洗碗机, 烘干机, 炉子, 洗衣机, 冰箱 |
| 地下室进展 | 已装修 |
| 地下室类型 | N/a (finished) |
| 空调 | 中央空调 |
| 外墙 | 木头, 砖 |
| 壁炉 | 有 |
| Fireplace Total | 1 |
| 地基类型 | 混凝土浇筑 |
| 客人卫生间(不包含洗浴) | 1 |
| 供暖方式 | 天然气 |
| 供暖类型 | 压力热风 |
| 储存空间 | 2 |
| 内部尺寸 | 1400 - 1599 Sqft |
| 类型 | 联排别墅 |
车 位
| 附加车库 | |
| Garage |
土地
| 英亩数 | 无 |
| Landscape Features | Landscaped |
| 规划描述 | 住宅 |
房 间
| 楼 层 | 类 型 | 长 度 | 宽 度 | 面 积 |
|---|---|---|---|---|
| 二楼 | 主卧 | 4 m | 3 m | 4 m x 3 m |
| 二楼 | 浴室 | 2 m | 3 m | 2 m x 3 m |
| 二楼 | 第二卧房 | 3.11 m | 4.59 m | 3.11 m x 4.59 m |
| 二楼 | 第三卧房 | 2.99 m | 3.95 m | 2.99 m x 3.95 m |
| 二楼 | 浴室 | 2.34 m | 2.5 m | 2.34 m x 2.5 m |
| 地下室 | 设备间 | 3.84 m | 2.77 m | 3.84 m x 2.77 m |
| 地下室 | 洗衣房 | 3.84 m | 2.2 m | 3.84 m x 2.2 m |
| 地下室 | 家庭房 | 5.26 m | 6.68 m | 5.26 m x 6.68 m |
| 一楼 | 餐厅 | 4 m | 3 m | 4 m x 3 m |
| 一楼 | 厨房 | 2.43 m | 5.8 m | 2.43 m x 5.8 m |
| 一楼 | 客厅 | 6.2 m | 3 m | 6.2 m x 3 m |
| 一楼 | 浴室 | 1.5 m | 0.8 m | 1.5 m x 0.8 m |
https://www.realtor.ca/real-estate/28427102/83-versailles-private-ottawa-4802-hunt-club-woods

































