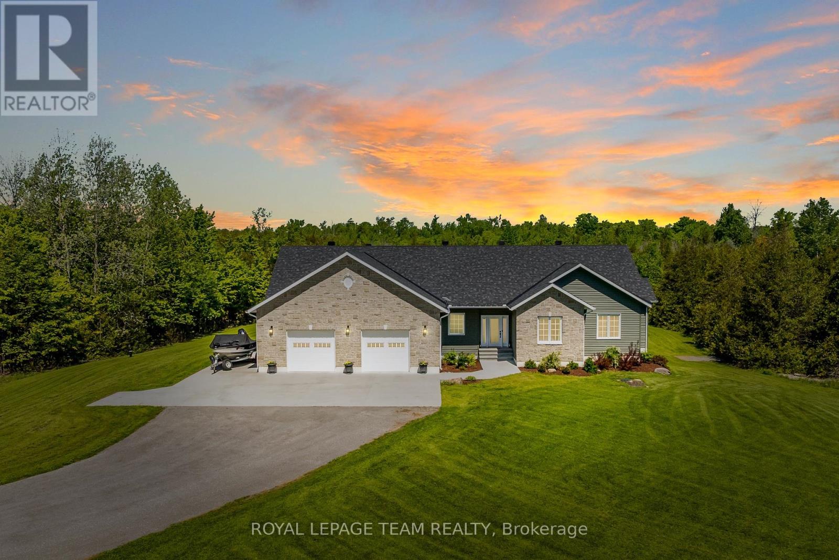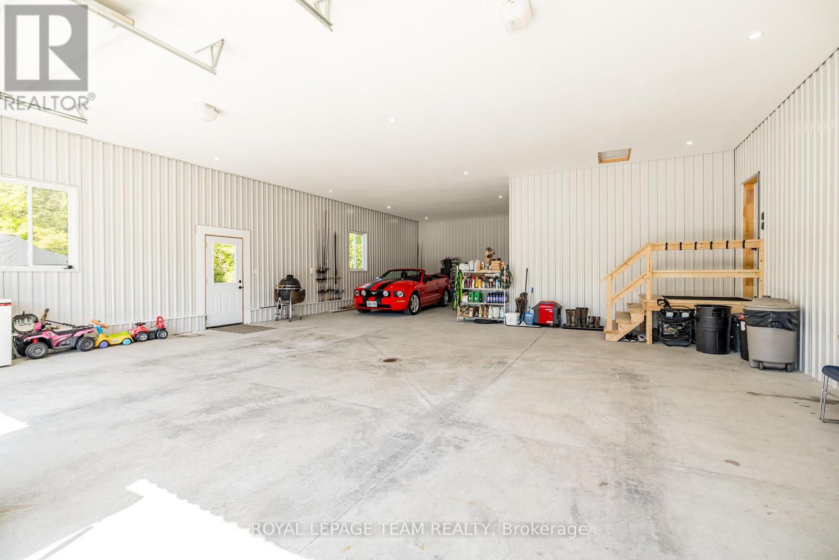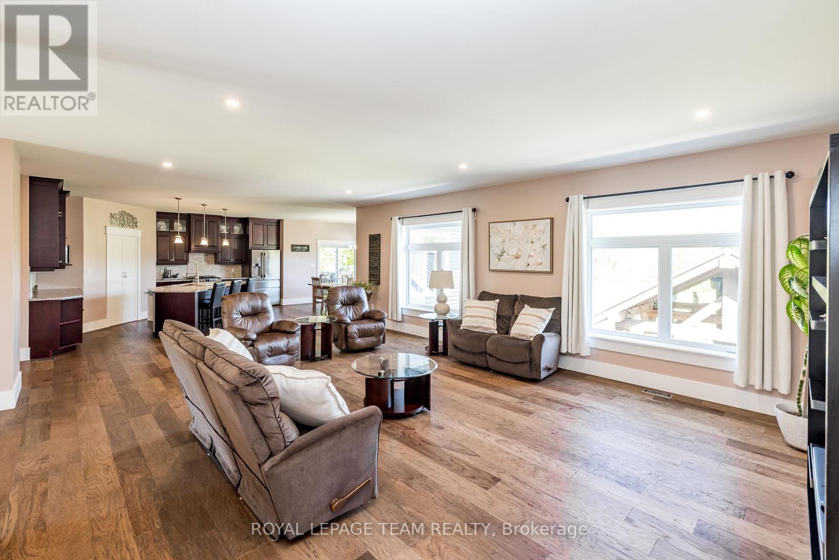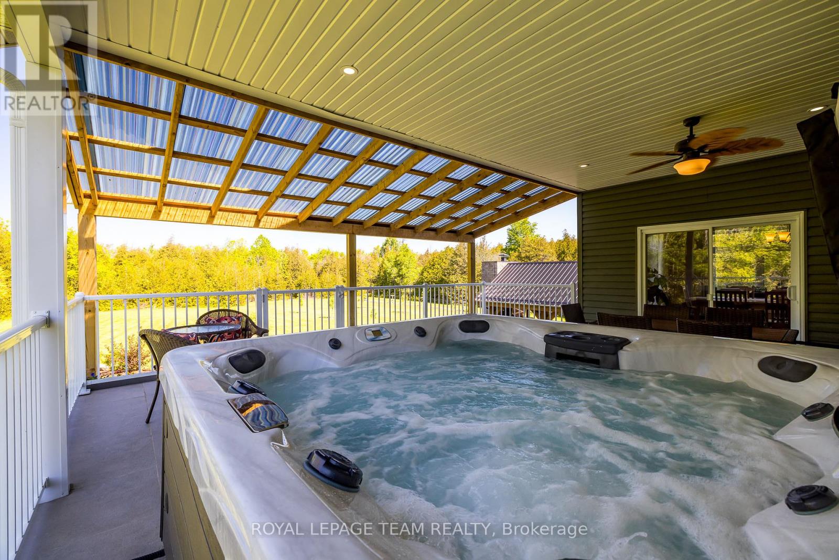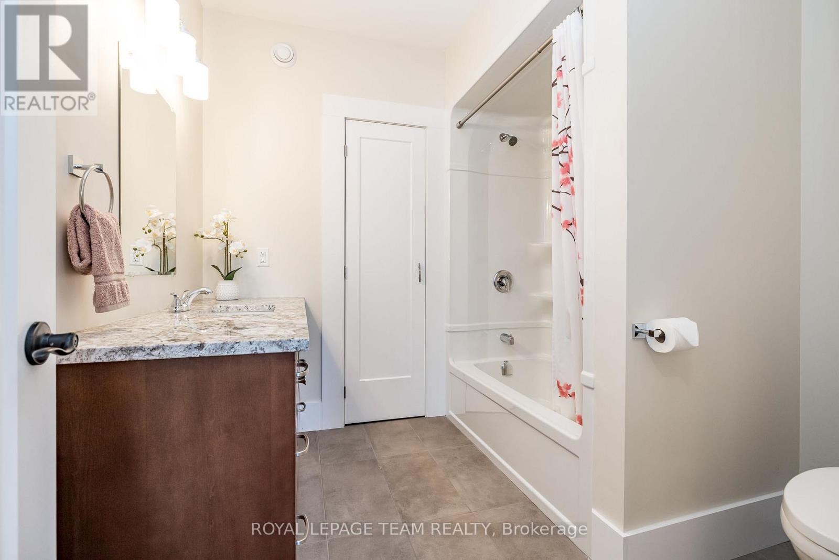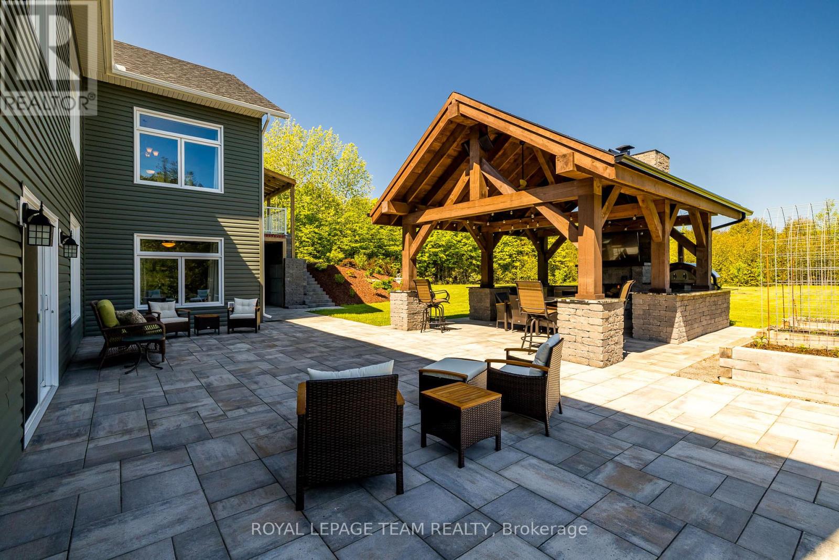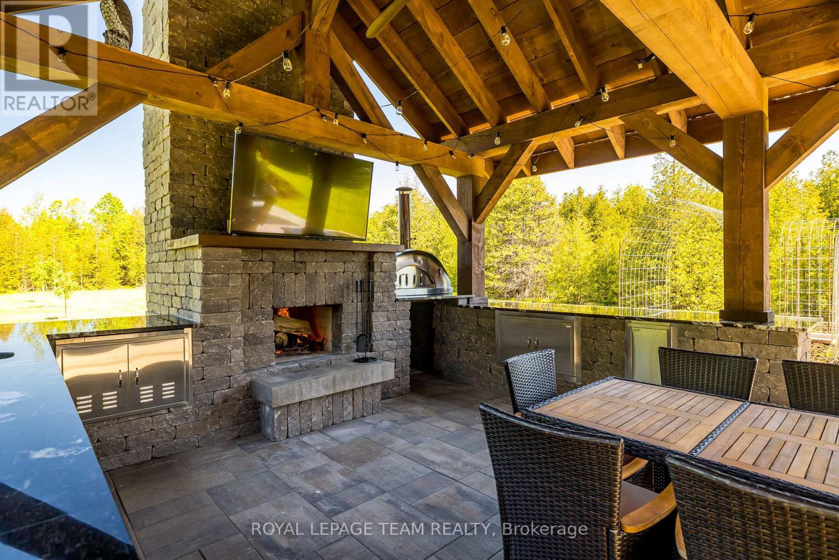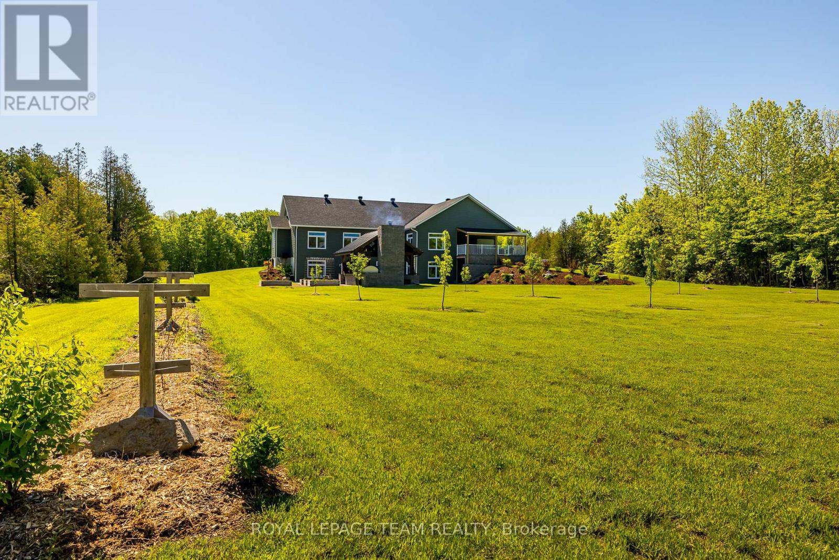3 卧室
3 浴室
2000 - 2500 sqft
平房
壁炉
中央空调, 换气器
风热取暖
面积
Landscaped
$1,649,900
Private 98-Acre Paradise | Custom 2022 Bungalow with Walk-Out Basement, 3 Bedroom, 3 Bathroom, 3-4-Car Garage, & Luxury Outdoor Living space. Nestled on pristine, private land, this custom-built bungalow with ICF construction from foundation to roof offers unmatched efficiency & durability. Designed with luxury & lifestyle in mind, this exceptional home features over 3,000 sq.ft. of finished living space & a spacious garage with direct access to both the main floor & walk-out basement. Step inside & experience elegant living with 9-foot ceilings, engineered hickory hardwood flooring, & expansive sun-filled windows. The open-concept layout is highlighted by a cherry wood kitchen with butler's pantry, granite counter tops & stainless steel appliances. Entertain in the spacious living room & dining area with direct access to a covered deck with hot tub, & space to host family & friends.The primary suite is your private oasis, boasting a luxurious 5-piece ensuite with custom walk-in shower, soaker tub, double sinks with granite, and a walk-in closet with custom built-in cabinetry. Access your fully finished walk-out basement by a custom open-riser staircase to your enourmous family room with pellet stove and custom built-in wall unit, oversized bedroom, full bathroom, mudroom with garage access, and a utility room offering ample storage. Outdoor living shines with a stunning 24 x 16 timber frame pavilion, complete with wood-burning fireplace, mounted TV, pizza oven, built-in stainless steel cabinetry, granite, lighting, ceiling fans, WiFi, and surround sound. The interlocked backyard is ideal for entertaining, with a beautiful gazebo, raised vegetable gardens, apple & pear trees, haskap berries, & grapes.The oversized L-shaped garage features 16-foot ceilings & extra depth perfect for a workshop, tractor, or boat. Hunters will appreciate the five deer blinds, wildlife-rich environment, & private trails. (id:44758)
房源概要
|
MLS® Number
|
X12180844 |
|
房源类型
|
民宅 |
|
社区名字
|
814 - Elizabethtown Kitley (Old K.) Twp |
|
特征
|
树木繁茂的地区, Partially Cleared, Open Space, Lane, 无地毯, Gazebo, Sump Pump |
|
总车位
|
15 |
|
结构
|
Deck, Patio(s) |
|
View Type
|
View |
详 情
|
浴室
|
3 |
|
地上卧房
|
2 |
|
地下卧室
|
1 |
|
总卧房
|
3 |
|
Age
|
0 To 5 Years |
|
公寓设施
|
Fireplace(s) |
|
赠送家电包括
|
Hot Tub, Garage Door Opener Remote(s), Water Heater, Water Softener, 洗碗机, 烘干机, Hood 电扇, 微波炉, 烤箱, 炉子, 洗衣机, Wine Fridge, 冰箱 |
|
建筑风格
|
平房 |
|
地下室进展
|
已装修 |
|
地下室功能
|
Separate Entrance, Walk Out |
|
地下室类型
|
N/a (finished) |
|
Construction Status
|
Insulation Upgraded |
|
施工种类
|
独立屋 |
|
空调
|
Central Air Conditioning, 换气机 |
|
外墙
|
石, 乙烯基壁板 |
|
壁炉燃料
|
Pellet |
|
壁炉
|
有 |
|
Fireplace Total
|
2 |
|
壁炉类型
|
炉子 |
|
Flooring Type
|
Hardwood |
|
地基类型
|
Insulated 混凝土 Forms |
|
客人卫生间(不包含洗浴)
|
1 |
|
供暖方式
|
Propane |
|
供暖类型
|
压力热风 |
|
储存空间
|
1 |
|
内部尺寸
|
2000 - 2500 Sqft |
|
类型
|
独立屋 |
|
设备间
|
Drilled Well |
车 位
土地
|
英亩数
|
有 |
|
Landscape Features
|
Landscaped |
|
污水道
|
Septic System |
|
土地深度
|
2282 Ft ,8 In |
|
土地宽度
|
1312 Ft ,3 In |
|
不规则大小
|
1312.3 X 2282.7 Ft |
房 间
| 楼 层 |
类 型 |
长 度 |
宽 度 |
面 积 |
|
Lower Level |
浴室 |
2.54 m |
2.425 m |
2.54 m x 2.425 m |
|
Lower Level |
Mud Room |
4.064 m |
1.803 m |
4.064 m x 1.803 m |
|
Lower Level |
家庭房 |
16.662 m |
5.867 m |
16.662 m x 5.867 m |
|
Lower Level |
第三卧房 |
5.245 m |
3.937 m |
5.245 m x 3.937 m |
|
一楼 |
厨房 |
5.41 m |
4.915 m |
5.41 m x 4.915 m |
|
一楼 |
客厅 |
7.48 m |
5.41 m |
7.48 m x 5.41 m |
|
一楼 |
餐厅 |
4.001 m |
3.759 m |
4.001 m x 3.759 m |
|
一楼 |
主卧 |
3.874 m |
3.874 m |
3.874 m x 3.874 m |
|
一楼 |
浴室 |
3.874 m |
3.874 m |
3.874 m x 3.874 m |
|
一楼 |
第二卧房 |
3.39 m |
3.492 m |
3.39 m x 3.492 m |
|
一楼 |
浴室 |
2.26 m |
2.134 m |
2.26 m x 2.134 m |
|
一楼 |
洗衣房 |
2.134 m |
1.765 m |
2.134 m x 1.765 m |
https://www.realtor.ca/real-estate/28383224/830-kitley-line-3-road-elizabethtown-kitley-814-elizabethtown-kitley-old-k-twp


