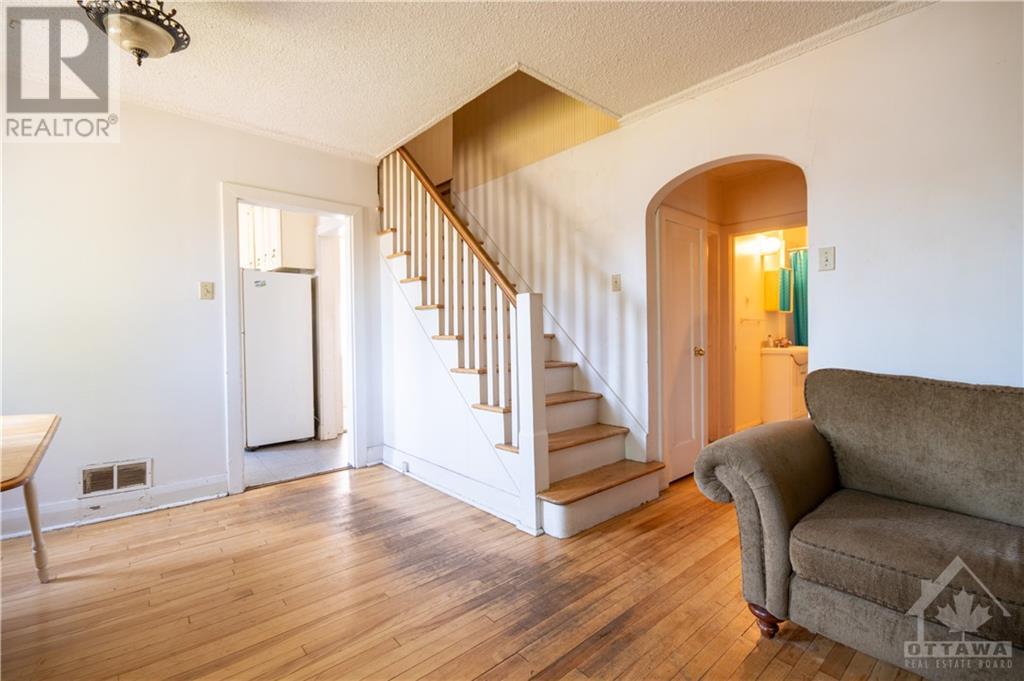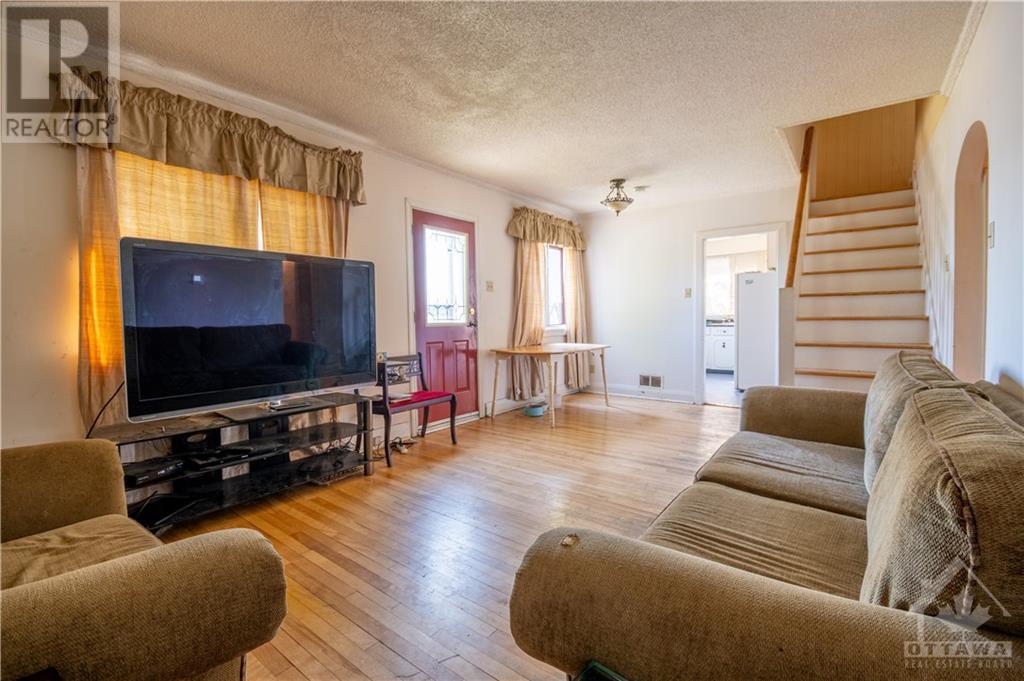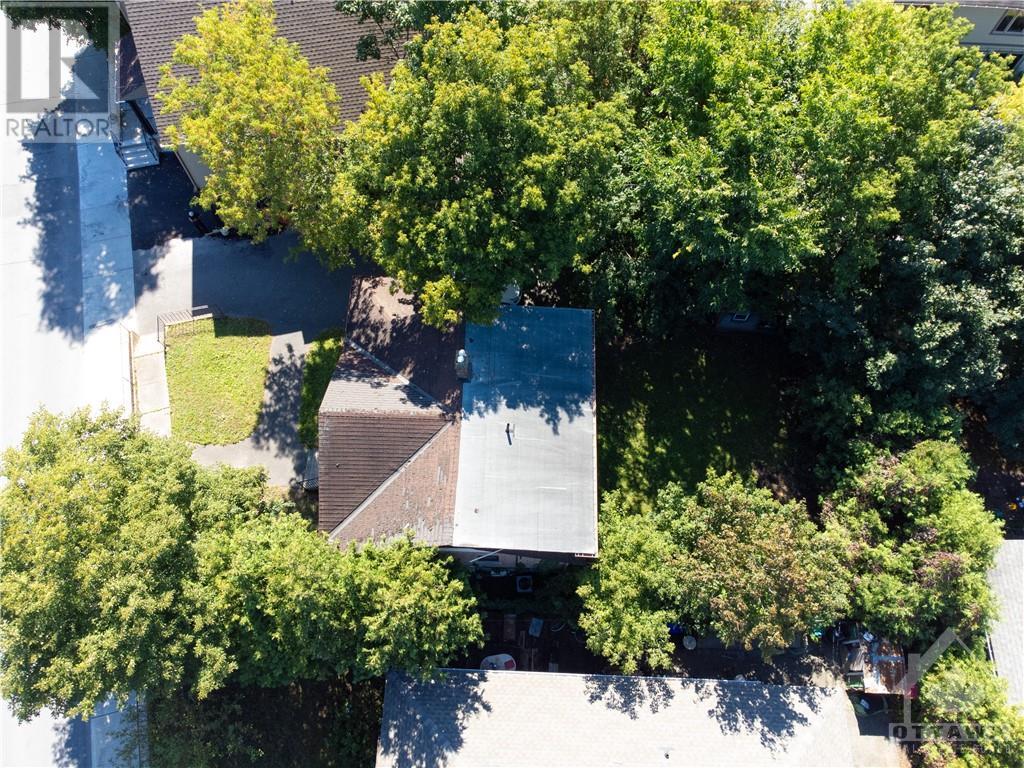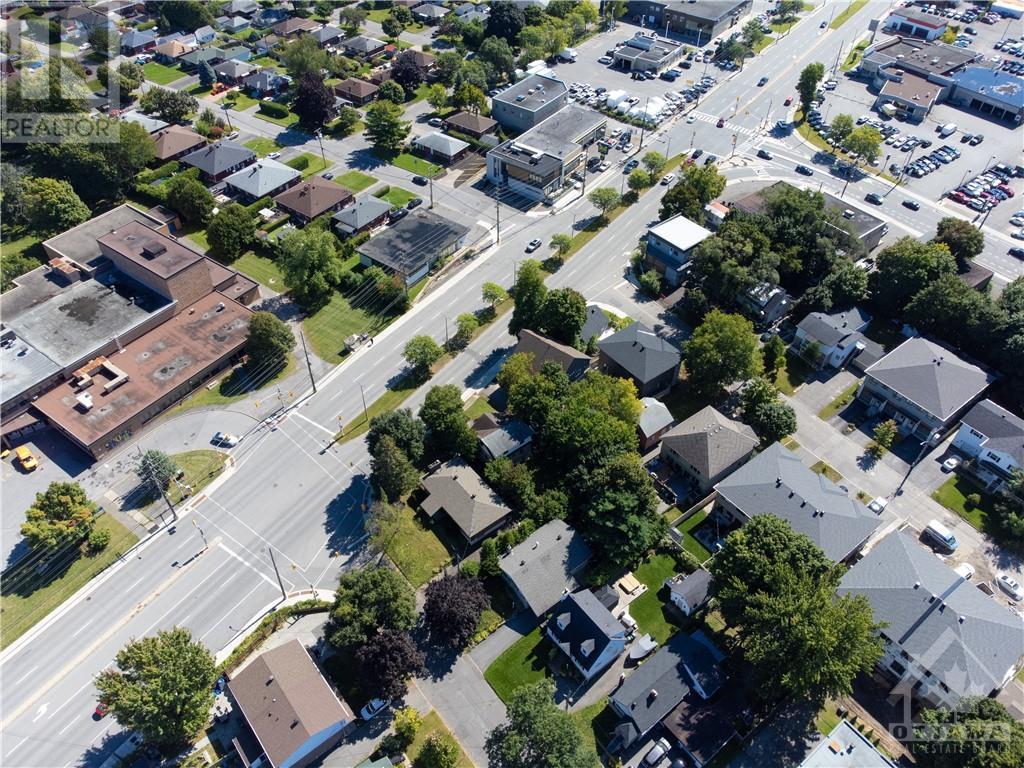5 卧室
3 浴室
中央空调
风热取暖
$749,900
A developers dream!! Nestled in the heart of the sought-after Castle Heights neighborhood, this property is a golden opportunity for developers. Whether you choose to revitalize the existing home or tear it down and build a brand-new multi-living property, the opportunities for long-term investment are endless. Situated in a prime location surrounded by several brand-new luxury infill developments, this property is zoned AM, offering immense potential for a variety of uses. Just steps away or a short drive to all your major amenities: St. Laurent Mall, large and local grocery stores, countless restaurants, schools, parks, highway access, and public transit. Enjoy peace of mind with a brand-new 2024 furnace and a reliable 2018 hot water tank. This rare opportunity combines urban convenience with unlimited potential! Sold as-is/where is, including chattels. Buyer to do their own due diligence. As per Form 244, 24 hour irrevocable on all offers and 24 hour notice for showing requests. Flooring: Hardwood, Tile, Carpet W/W & Mixed. Year Built: 1940s. Additional room measurements: Mud Room (main level) - 2.26m x 1.67m, Bathroom (main level) - 2.28m x 1.54m, Bathroom (basement) - 2.36m x 1.44m, Bathroom (second level) - 2.54m x 1.44m **** EXTRAS **** Storage Shed (id:44758)
房源概要
|
MLS® Number
|
X9518102 |
|
房源类型
|
民宅 |
|
临近地区
|
Castle Heights |
|
社区名字
|
3503 - Castle Heights |
|
附近的便利设施
|
公园, 公共交通, 礼拜场所, 学校 |
|
社区特征
|
社区活动中心 |
|
特征
|
Irregular Lot Size, Lane |
|
总车位
|
6 |
详 情
|
浴室
|
3 |
|
地上卧房
|
5 |
|
总卧房
|
5 |
|
地下室进展
|
已装修 |
|
地下室类型
|
全完工 |
|
施工种类
|
独立屋 |
|
空调
|
中央空调 |
|
外墙
|
砖, 乙烯基壁板 |
|
地基类型
|
混凝土浇筑 |
|
供暖方式
|
天然气 |
|
供暖类型
|
压力热风 |
|
储存空间
|
2 |
|
类型
|
独立屋 |
|
设备间
|
市政供水 |
土地
|
英亩数
|
无 |
|
土地便利设施
|
公园, 公共交通, 宗教场所, 学校 |
|
污水道
|
Sanitary Sewer |
|
土地宽度
|
56 Ft ,8 In |
|
不规则大小
|
56.71 Ft ; 1 |
|
规划描述
|
Am10 |
房 间
| 楼 层 |
类 型 |
长 度 |
宽 度 |
面 积 |
|
二楼 |
卧室 |
2.54 m |
2.2 m |
2.54 m x 2.2 m |
|
二楼 |
主卧 |
4.67 m |
2.87 m |
4.67 m x 2.87 m |
|
二楼 |
卧室 |
3.98 m |
2.74 m |
3.98 m x 2.74 m |
|
地下室 |
家庭房 |
7.18 m |
2.56 m |
7.18 m x 2.56 m |
|
地下室 |
厨房 |
2.59 m |
2.36 m |
2.59 m x 2.36 m |
|
地下室 |
卧室 |
3.98 m |
3.12 m |
3.98 m x 3.12 m |
|
地下室 |
洗衣房 |
2.61 m |
2.26 m |
2.61 m x 2.26 m |
|
地下室 |
其它 |
2.13 m |
1.32 m |
2.13 m x 1.32 m |
|
一楼 |
厨房 |
3.4 m |
2.59 m |
3.4 m x 2.59 m |
|
一楼 |
客厅 |
6.4 m |
3.7 m |
6.4 m x 3.7 m |
|
一楼 |
卧室 |
3.37 m |
3.09 m |
3.37 m x 3.09 m |
|
一楼 |
卧室 |
3.37 m |
2.59 m |
3.37 m x 2.59 m |
https://www.realtor.ca/real-estate/27396870/830-st-laurent-boulevard-ottawa-3503-castle-heights

































