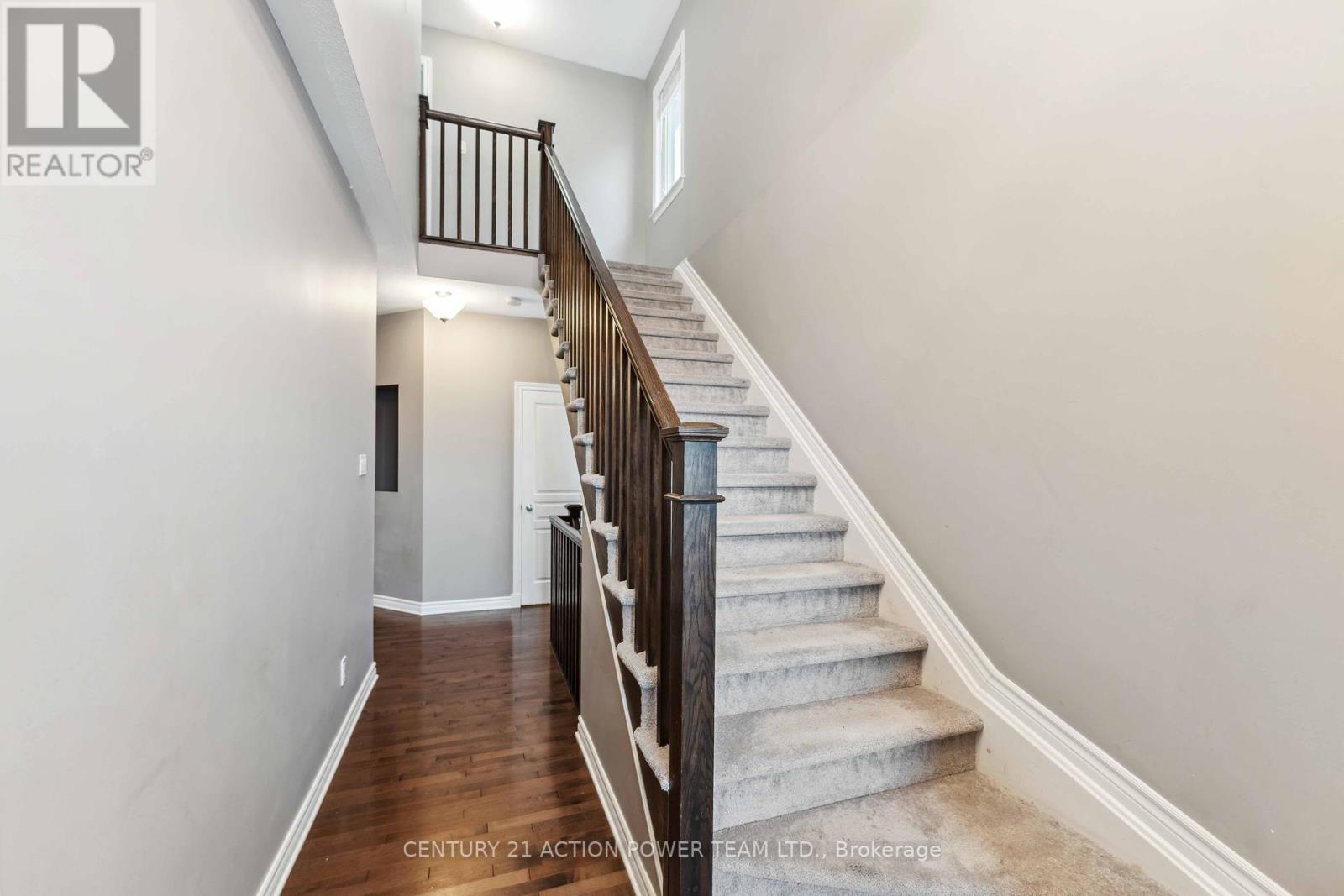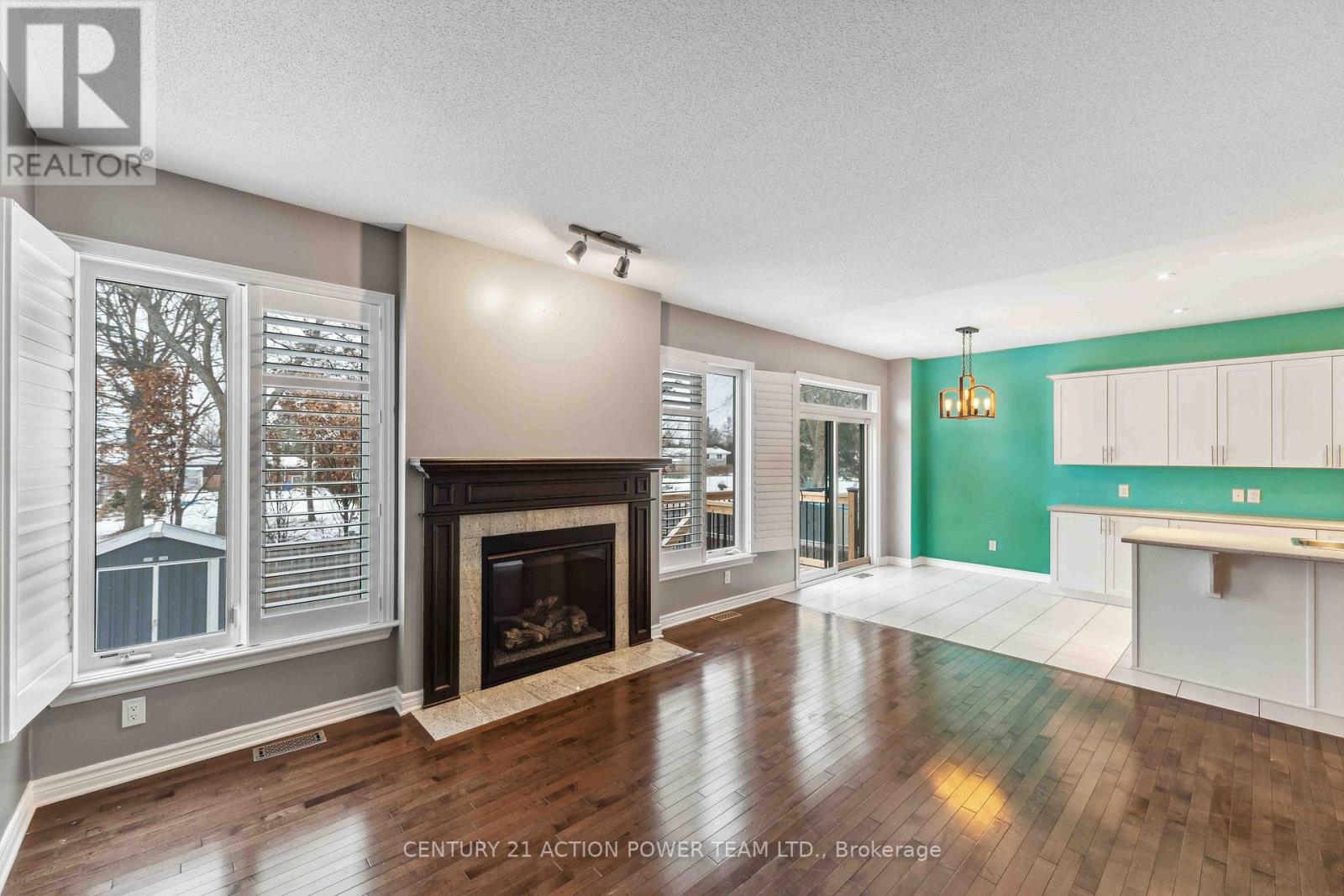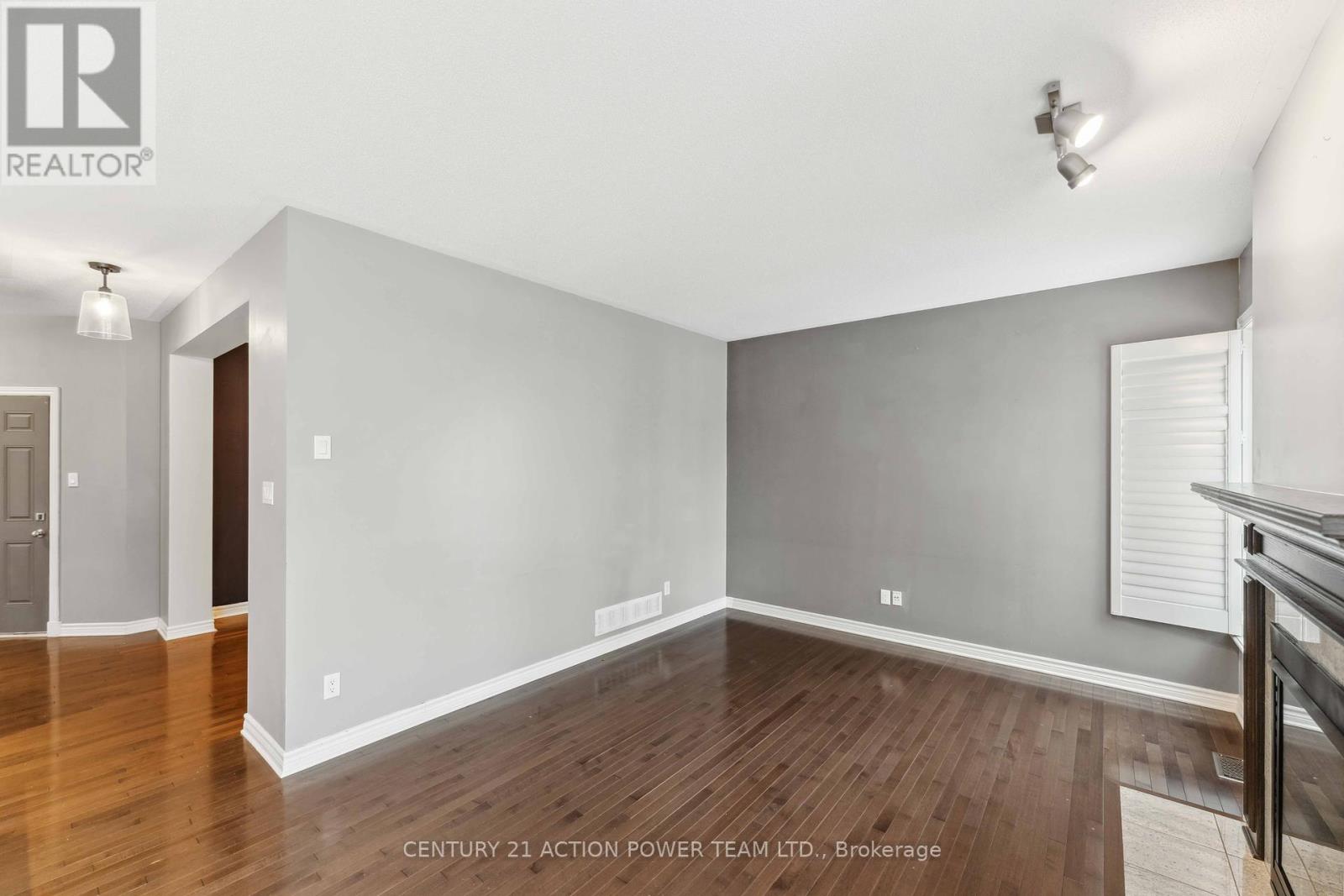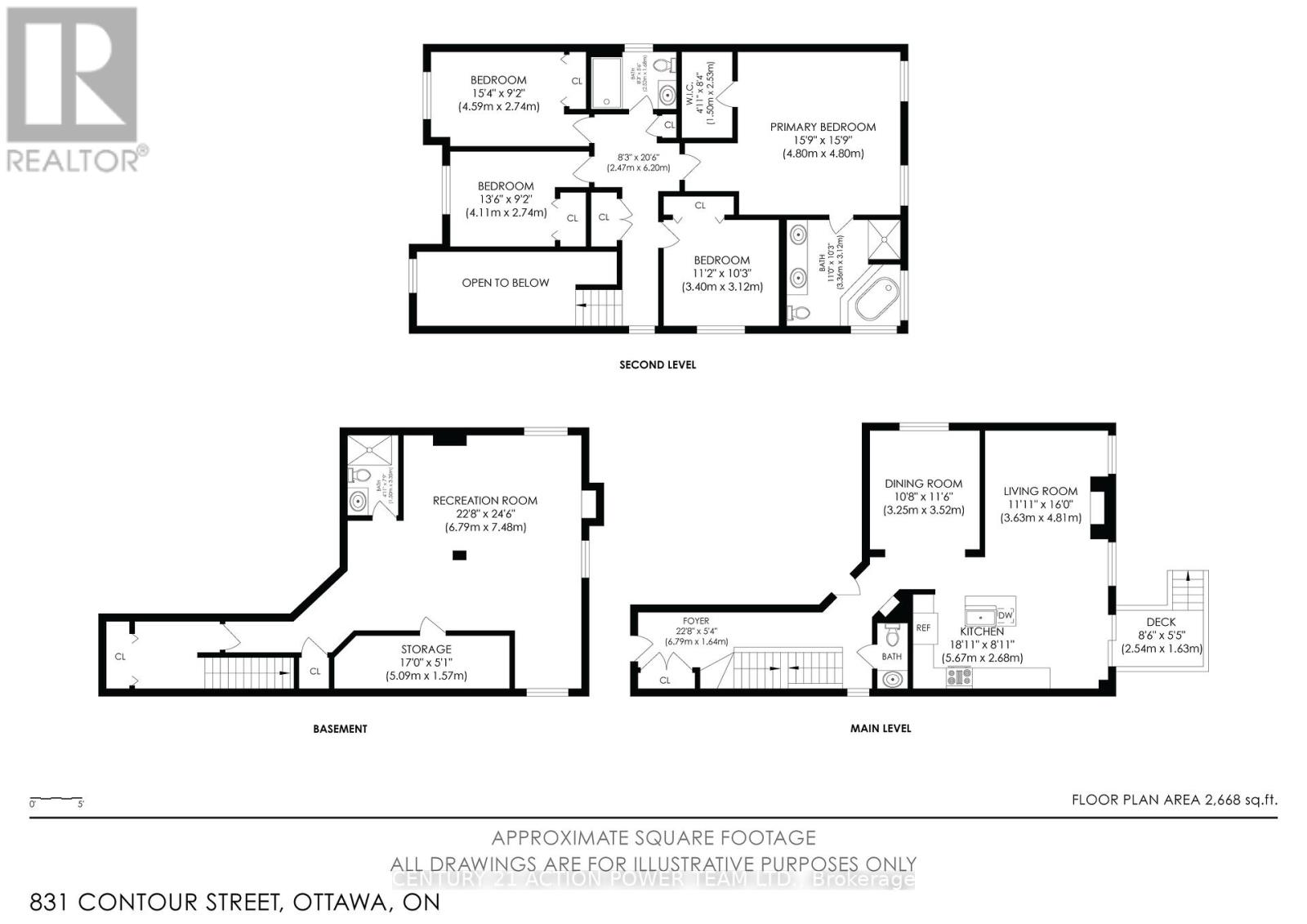4 卧室
4 浴室
壁炉
中央空调, 换气器
风热取暖
$829,900
Welcome to 831 Contour Street, a beautifully upgraded 4-bedroom, 4-bathroom single-family home with a double-car garage, nestled in the family-friendly neighborhood of Trailsedge. This exceptional home offers a well-designed layout, blending formal and casual living spaces. The main floor features stunning hardwood floors and a spacious formal living and dining room, perfect for entertaining or family gatherings. The bright, eat-in kitchen boasts white shaker cabinets, stainless steel appliances, and a large island with a breakfast bar. Upstairs, you'll find a generous primary bedroom with a walk-in closet and a luxurious 5-piece ensuite, along with three additional spacious bedrooms and convenient second-floor laundry. The fully finished lower level includes a large recreation room and a 3-piece bath. Step outside to enjoy the newly built deck, fully fenced backyard, and a custom playhouse ideal for family fun and relaxation. **EXTRAS** shed, playhouse (id:44758)
房源概要
|
MLS® Number
|
X11911026 |
|
房源类型
|
民宅 |
|
社区名字
|
2013 - Mer Bleue/Bradley Estates/Anderson Park |
|
设备类型
|
热水器 - Gas |
|
特征
|
Flat Site |
|
总车位
|
6 |
|
租赁设备类型
|
热水器 - Gas |
|
结构
|
棚 |
详 情
|
浴室
|
4 |
|
地上卧房
|
4 |
|
总卧房
|
4 |
|
赠送家电包括
|
Garage Door Opener Remote(s), 洗碗机, 烘干机, Hood 电扇, 微波炉, 冰箱, 炉子, 洗衣机 |
|
地下室进展
|
已装修 |
|
地下室类型
|
N/a (finished) |
|
施工种类
|
独立屋 |
|
空调
|
Central Air Conditioning, 换气机 |
|
外墙
|
砖, 乙烯基壁板 |
|
壁炉
|
有 |
|
Fireplace Total
|
1 |
|
地基类型
|
混凝土浇筑 |
|
客人卫生间(不包含洗浴)
|
1 |
|
供暖方式
|
天然气 |
|
供暖类型
|
压力热风 |
|
储存空间
|
2 |
|
类型
|
独立屋 |
|
设备间
|
市政供水 |
车 位
土地
|
英亩数
|
无 |
|
污水道
|
Sanitary Sewer |
|
土地深度
|
99 Ft ,10 In |
|
土地宽度
|
36 Ft |
|
不规则大小
|
36.02 X 99.84 Ft |
|
规划描述
|
住宅 |
房 间
| 楼 层 |
类 型 |
长 度 |
宽 度 |
面 积 |
|
二楼 |
浴室 |
2.52 m |
1.68 m |
2.52 m x 1.68 m |
|
二楼 |
主卧 |
4.8 m |
4.8 m |
4.8 m x 4.8 m |
|
二楼 |
第二卧房 |
3.4 m |
3.12 m |
3.4 m x 3.12 m |
|
二楼 |
第三卧房 |
4.59 m |
2.74 m |
4.59 m x 2.74 m |
|
二楼 |
Bedroom 4 |
4.11 m |
2.74 m |
4.11 m x 2.74 m |
|
二楼 |
洗衣房 |
|
|
Measurements not available |
|
地下室 |
娱乐,游戏房 |
6.79 m |
7.48 m |
6.79 m x 7.48 m |
|
地下室 |
设备间 |
5.09 m |
1.57 m |
5.09 m x 1.57 m |
|
一楼 |
餐厅 |
3.25 m |
3.52 m |
3.25 m x 3.52 m |
|
一楼 |
浴室 |
|
|
Measurements not available |
|
一楼 |
客厅 |
3.63 m |
4.81 m |
3.63 m x 4.81 m |
|
一楼 |
厨房 |
5.67 m |
8.11 m |
5.67 m x 8.11 m |
https://www.realtor.ca/real-estate/27774117/831-contour-street-ottawa-2013-mer-bleuebradley-estatesanderson-park












































