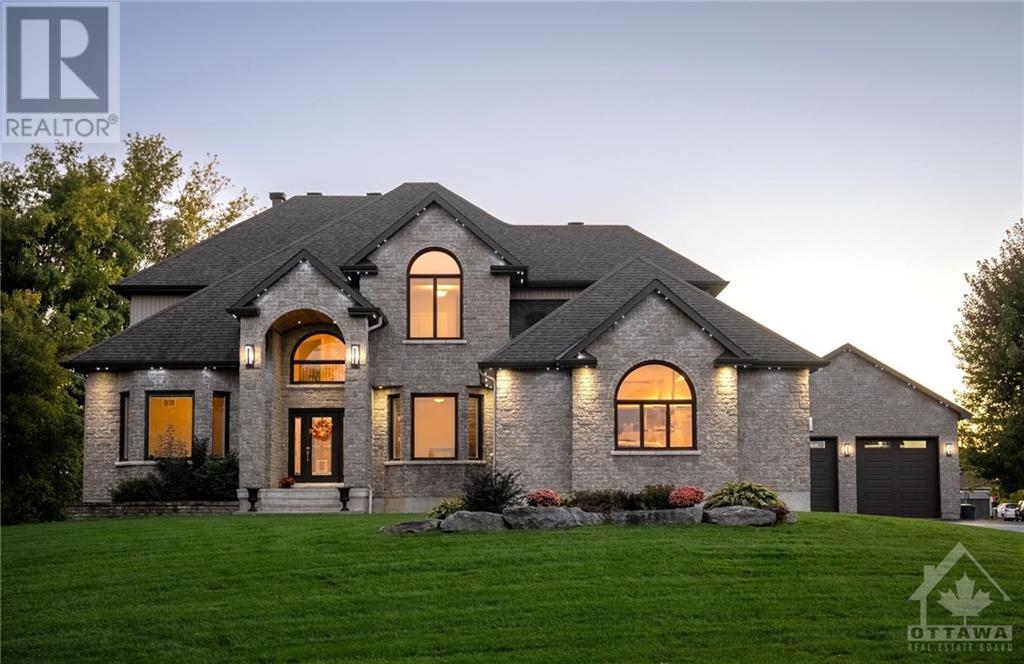6 卧室
4 浴室
壁炉
中央空调
风热取暖
$1,499,900
Spectacular curb appeal, a well-designed floor plan w/ accessibility accommodations & in-law suite/home business potential, along w/ tasteful aesthetic choices & an oversized detached garage. This 2012 custom built home offers a fantastic open concept luxe kitchen, living & dining rm, as well as a main floor bedrm, full bathrm & office. The 2nd floor has 4 spacious bedrms, the primary retreat offering a walk in closet & elegant ensuite bathrm. Convenient 2nd flr laundry rm. The basement can easily be segregated from the upstairs, w/ a separate entrance already in place through the oversized, 2 car attached & heated, EV ready garage. W/ unique & easy to maintain polished concrete floors, a large rec rm, bedrm & full bathrm, the space is ready for a variety of needs. Detached garage is heated, offers 3 large doors & space for a car lift [or two!]. Strategically placed trees & a mature hedge create a private backyard atmosphere. Flex possession | Home, well & septic inspections on file. (id:44758)
房源概要
|
MLS® Number
|
X9521329 |
|
房源类型
|
民宅 |
|
临近地区
|
Metcalfe |
|
社区名字
|
1602 - Metcalfe |
|
附近的便利设施
|
公园 |
|
社区特征
|
School Bus |
|
特征
|
亲戚套间 |
|
总车位
|
15 |
详 情
|
浴室
|
4 |
|
地上卧房
|
5 |
|
地下卧室
|
1 |
|
总卧房
|
6 |
|
公寓设施
|
Fireplace(s) |
|
赠送家电包括
|
Hot Tub, Water Heater, 洗碗机, 烘干机, Hood 电扇, 冰箱, Two 炉子s, 洗衣机 |
|
地下室进展
|
已装修 |
|
地下室类型
|
全完工 |
|
施工种类
|
独立屋 |
|
空调
|
中央空调 |
|
外墙
|
石 |
|
壁炉
|
有 |
|
Fireplace Total
|
1 |
|
地基类型
|
混凝土 |
|
供暖方式
|
天然气 |
|
供暖类型
|
压力热风 |
|
储存空间
|
2 |
|
类型
|
独立屋 |
土地
|
英亩数
|
无 |
|
土地便利设施
|
公园 |
|
污水道
|
Septic System |
|
土地深度
|
262 Ft ,2 In |
|
土地宽度
|
131 Ft ,1 In |
|
不规则大小
|
131.12 X 262.2 Ft ; 1 |
|
规划描述
|
住宅 |
房 间
| 楼 层 |
类 型 |
长 度 |
宽 度 |
面 积 |
|
二楼 |
主卧 |
5.13 m |
4.11 m |
5.13 m x 4.11 m |
|
二楼 |
其它 |
1.95 m |
4.11 m |
1.95 m x 4.11 m |
|
二楼 |
浴室 |
4.57 m |
3.53 m |
4.57 m x 3.53 m |
|
二楼 |
卧室 |
3.73 m |
4.36 m |
3.73 m x 4.36 m |
|
二楼 |
卧室 |
3.02 m |
4.11 m |
3.02 m x 4.11 m |
|
二楼 |
其它 |
2.33 m |
1.77 m |
2.33 m x 1.77 m |
|
二楼 |
卧室 |
5.74 m |
4.21 m |
5.74 m x 4.21 m |
|
二楼 |
浴室 |
2.38 m |
2.51 m |
2.38 m x 2.51 m |
|
二楼 |
洗衣房 |
1.49 m |
2.03 m |
1.49 m x 2.03 m |
|
Lower Level |
娱乐,游戏房 |
10.87 m |
9.04 m |
10.87 m x 9.04 m |
|
Lower Level |
卧室 |
4.34 m |
4.21 m |
4.34 m x 4.21 m |
|
Lower Level |
浴室 |
3.09 m |
2.46 m |
3.09 m x 2.46 m |
|
Lower Level |
其它 |
6.32 m |
4.36 m |
6.32 m x 4.36 m |
|
Lower Level |
其它 |
2.59 m |
2.18 m |
2.59 m x 2.18 m |
|
Lower Level |
设备间 |
1.77 m |
5.2 m |
1.77 m x 5.2 m |
|
一楼 |
其它 |
7.21 m |
10.31 m |
7.21 m x 10.31 m |
|
一楼 |
其它 |
2.76 m |
2.08 m |
2.76 m x 2.08 m |
|
一楼 |
门厅 |
2.33 m |
2.28 m |
2.33 m x 2.28 m |
|
一楼 |
Office |
3.73 m |
4.36 m |
3.73 m x 4.36 m |
|
一楼 |
卧室 |
3.81 m |
4.21 m |
3.81 m x 4.21 m |
|
一楼 |
浴室 |
2.28 m |
2.46 m |
2.28 m x 2.46 m |
|
一楼 |
客厅 |
5.53 m |
5.2 m |
5.53 m x 5.2 m |
|
一楼 |
餐厅 |
4.21 m |
5.2 m |
4.21 m x 5.2 m |
|
一楼 |
厨房 |
6.37 m |
6.65 m |
6.37 m x 6.65 m |
|
一楼 |
Mud Room |
2.99 m |
2.54 m |
2.99 m x 2.54 m |
|
Other |
其它 |
7.69 m |
8.76 m |
7.69 m x 8.76 m |
|
Other |
其它 |
7.69 m |
2.76 m |
7.69 m x 2.76 m |
https://www.realtor.ca/real-estate/27523028/8312-lourdes-way-ottawa-1602-metcalfe


































