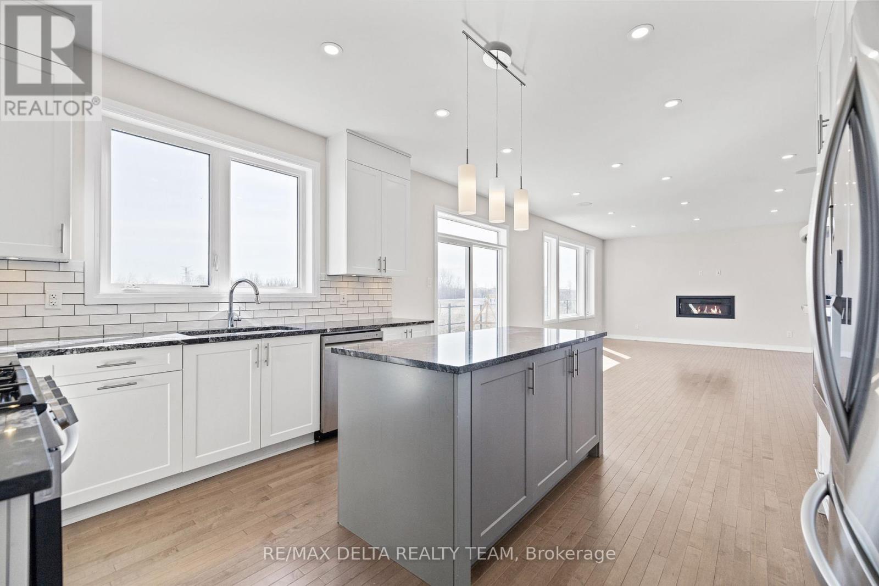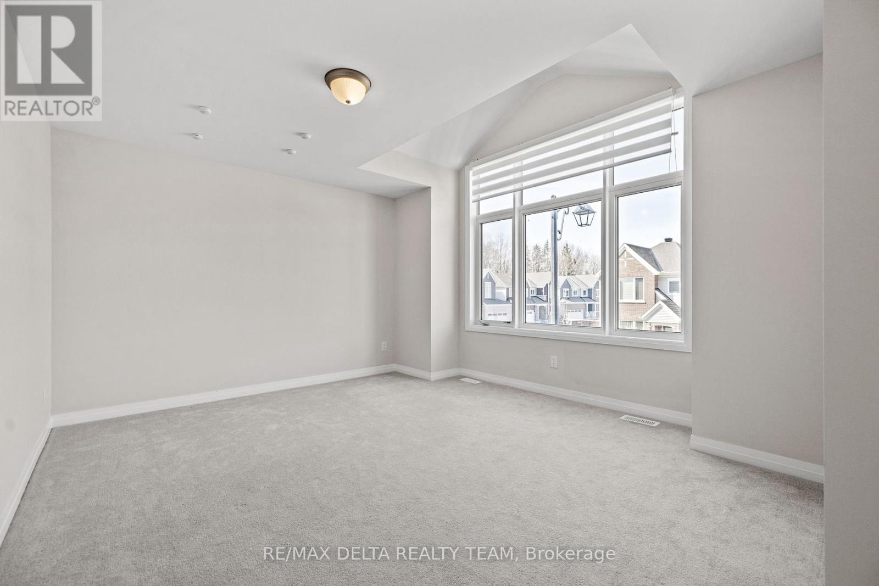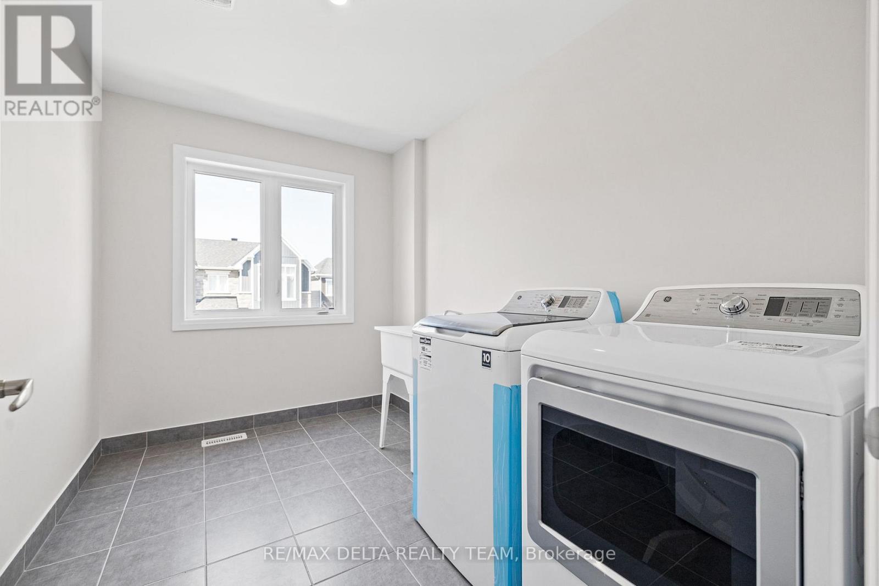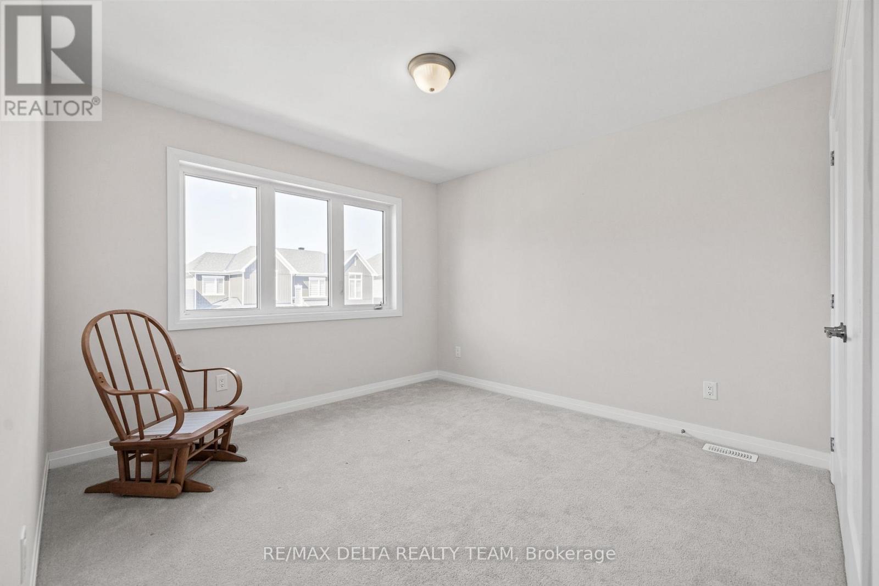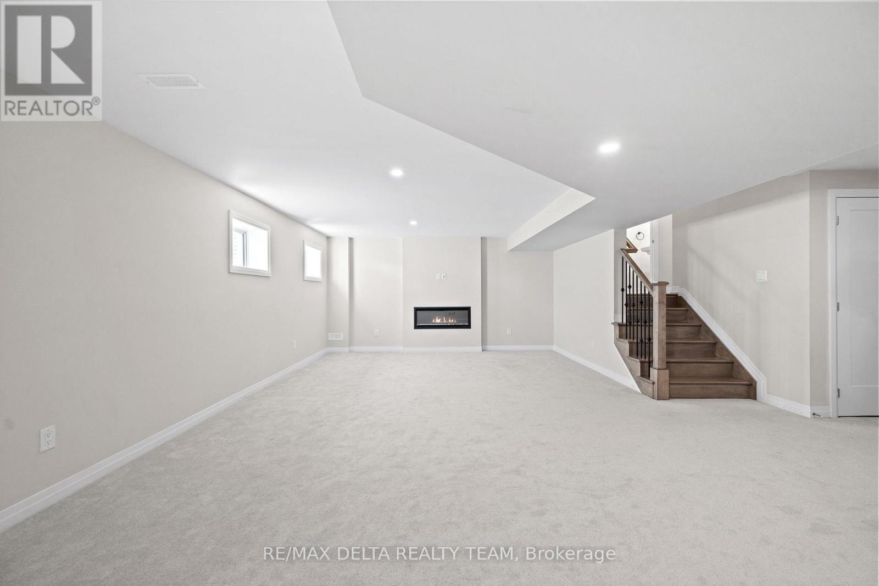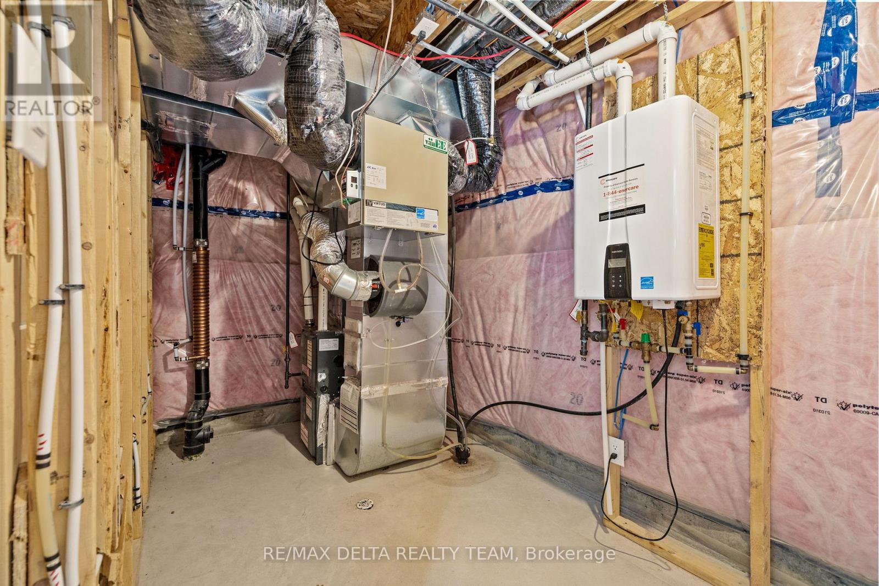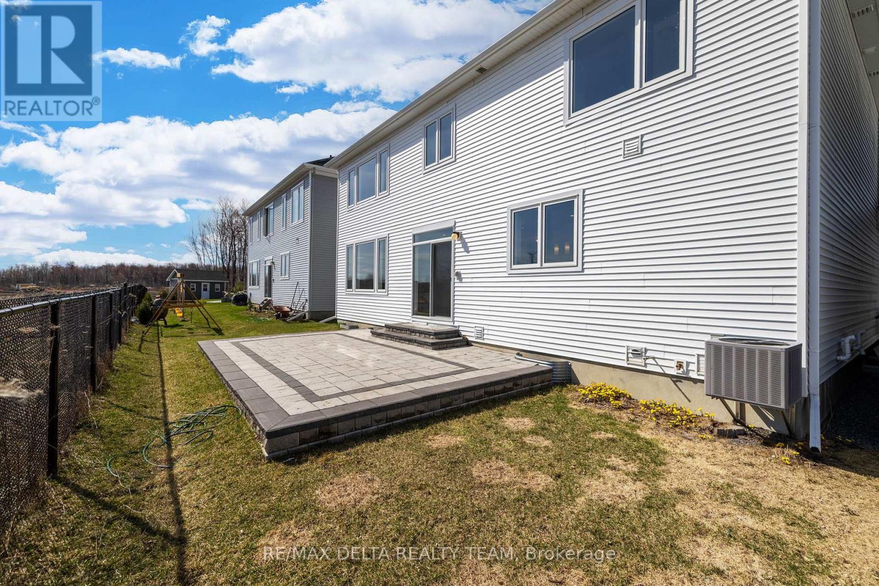4 卧室
4 浴室
2500 - 3000 sqft
壁炉
中央空调
风热取暖
Landscaped
$3,900 Monthly
Client RemarksNestled in the heart of Chapel Hill South, this exquisite Caivan-built home offers a rare opportunity to enjoy nature's beauty right from your backyard. Backing onto a serene 16-acre pond and an expansive 100 acres of lush greenspace, this property provides unparalleled privacy with no rear neighbours, creating a peaceful retreat for outdoor enthusiasts and families alike. Step inside to discover a thoughtfully designed layout featuring 4 spacious bedrooms and 4 modern bathrooms. The main floor boasts soaring 9-foot ceilings, elegant hardwood flooring, and a cozy fireplace, creating a warm and inviting atmosphere. The gourmet kitchen is a chef's dream, equipped with quartz countertops, high-end appliances, and ample cabinetry for all your culinary needs. The fully finished basement offers additional living space, perfect for a home office, gym, or recreation room, and includes large windows that flood the area with natural light. One of the standout features of this property is the extensive interlock work. The fully interlocked driveway enhances curb appeal and provides durability and ease of maintenance. The backyard is equally impressive, featuring a large interlocked patio area ideal for outdoor dining and relaxation. Located in a vibrant community with easy access to parks, schools, shopping centers, and public transit, 832 Mercier Crescent combines modern amenities with natural beauty. Don't miss the opportunity to lease this exceptional home that offers both luxury and tranquility. (id:44758)
房源概要
|
MLS® Number
|
X12179802 |
|
房源类型
|
民宅 |
|
社区名字
|
2012 - Chapel Hill South - Orleans Village |
|
附近的便利设施
|
公园 |
|
Easement
|
Unknown |
|
总车位
|
4 |
详 情
|
浴室
|
4 |
|
地上卧房
|
4 |
|
总卧房
|
4 |
|
公寓设施
|
Fireplace(s) |
|
赠送家电包括
|
洗碗机, 烘干机, 炉子, 洗衣机, 冰箱 |
|
地下室进展
|
已装修 |
|
地下室类型
|
全完工 |
|
施工种类
|
独立屋 |
|
空调
|
中央空调 |
|
外墙
|
石 |
|
壁炉
|
有 |
|
Fireplace Total
|
2 |
|
地基类型
|
混凝土 |
|
供暖方式
|
天然气 |
|
供暖类型
|
压力热风 |
|
储存空间
|
2 |
|
内部尺寸
|
2500 - 3000 Sqft |
|
类型
|
独立屋 |
|
设备间
|
市政供水 |
车 位
土地
|
英亩数
|
无 |
|
土地便利设施
|
公园 |
|
Landscape Features
|
Landscaped |
|
污水道
|
Sanitary Sewer |
|
土地深度
|
69 Ft ,10 In |
|
土地宽度
|
50 Ft |
|
不规则大小
|
50 X 69.9 Ft ; 0 |
房 间
| 楼 层 |
类 型 |
长 度 |
宽 度 |
面 积 |
|
二楼 |
卧室 |
3.83 m |
6.42 m |
3.83 m x 6.42 m |
|
二楼 |
洗衣房 |
3.22 m |
2.97 m |
3.22 m x 2.97 m |
|
二楼 |
主卧 |
4.77 m |
5.33 m |
4.77 m x 5.33 m |
|
二楼 |
浴室 |
1.49 m |
3.35 m |
1.49 m x 3.35 m |
|
二楼 |
浴室 |
2.79 m |
2.92 m |
2.79 m x 2.92 m |
|
二楼 |
卧室 |
4.14 m |
3.35 m |
4.14 m x 3.35 m |
|
二楼 |
卧室 |
3.5 m |
4.54 m |
3.5 m x 4.54 m |
|
地下室 |
浴室 |
2.64 m |
1.52 m |
2.64 m x 1.52 m |
|
地下室 |
娱乐,游戏房 |
8.5 m |
8.91 m |
8.5 m x 8.91 m |
|
地下室 |
其它 |
3.88 m |
4.08 m |
3.88 m x 4.08 m |
|
地下室 |
设备间 |
4.03 m |
1.93 m |
4.03 m x 1.93 m |
|
一楼 |
浴室 |
2 m |
0.93 m |
2 m x 0.93 m |
|
一楼 |
厨房 |
4.14 m |
4.24 m |
4.14 m x 4.24 m |
|
一楼 |
客厅 |
4.82 m |
7.13 m |
4.82 m x 7.13 m |
|
一楼 |
Mud Room |
2.81 m |
1.6 m |
2.81 m x 1.6 m |
|
一楼 |
Office |
3.75 m |
4.29 m |
3.75 m x 4.29 m |
https://www.realtor.ca/real-estate/28380319/832-mercier-crescent-ottawa-2012-chapel-hill-south-orleans-village













