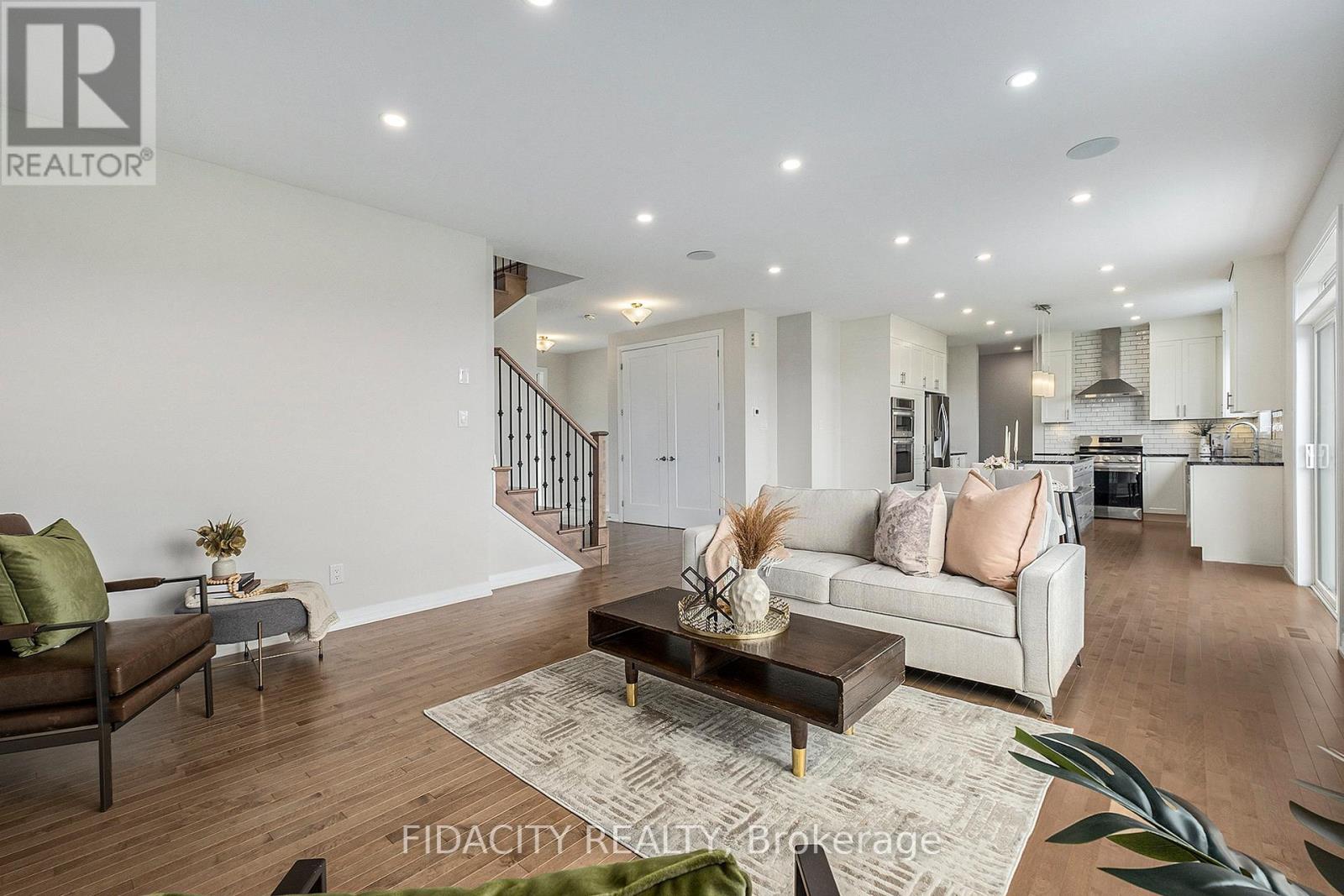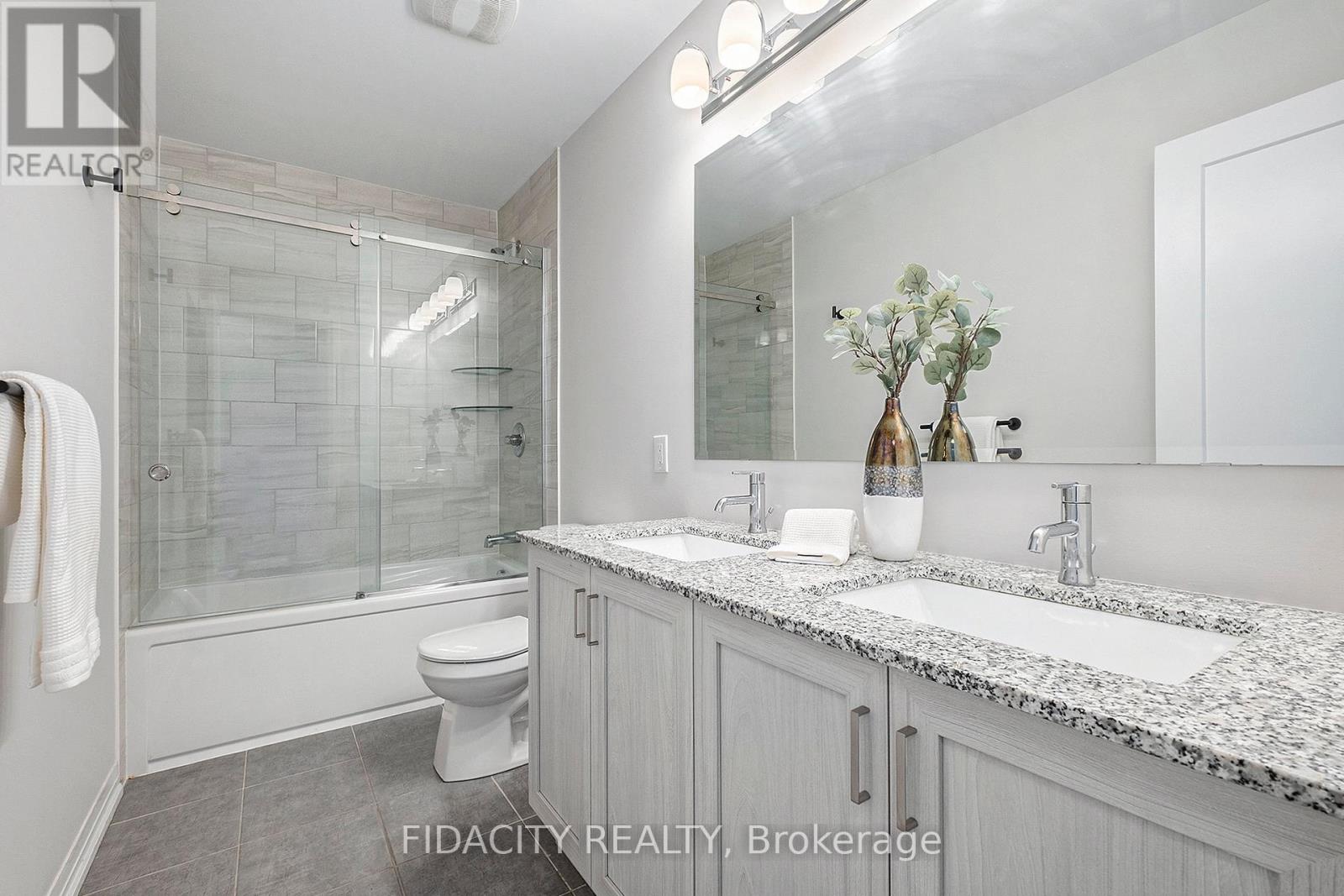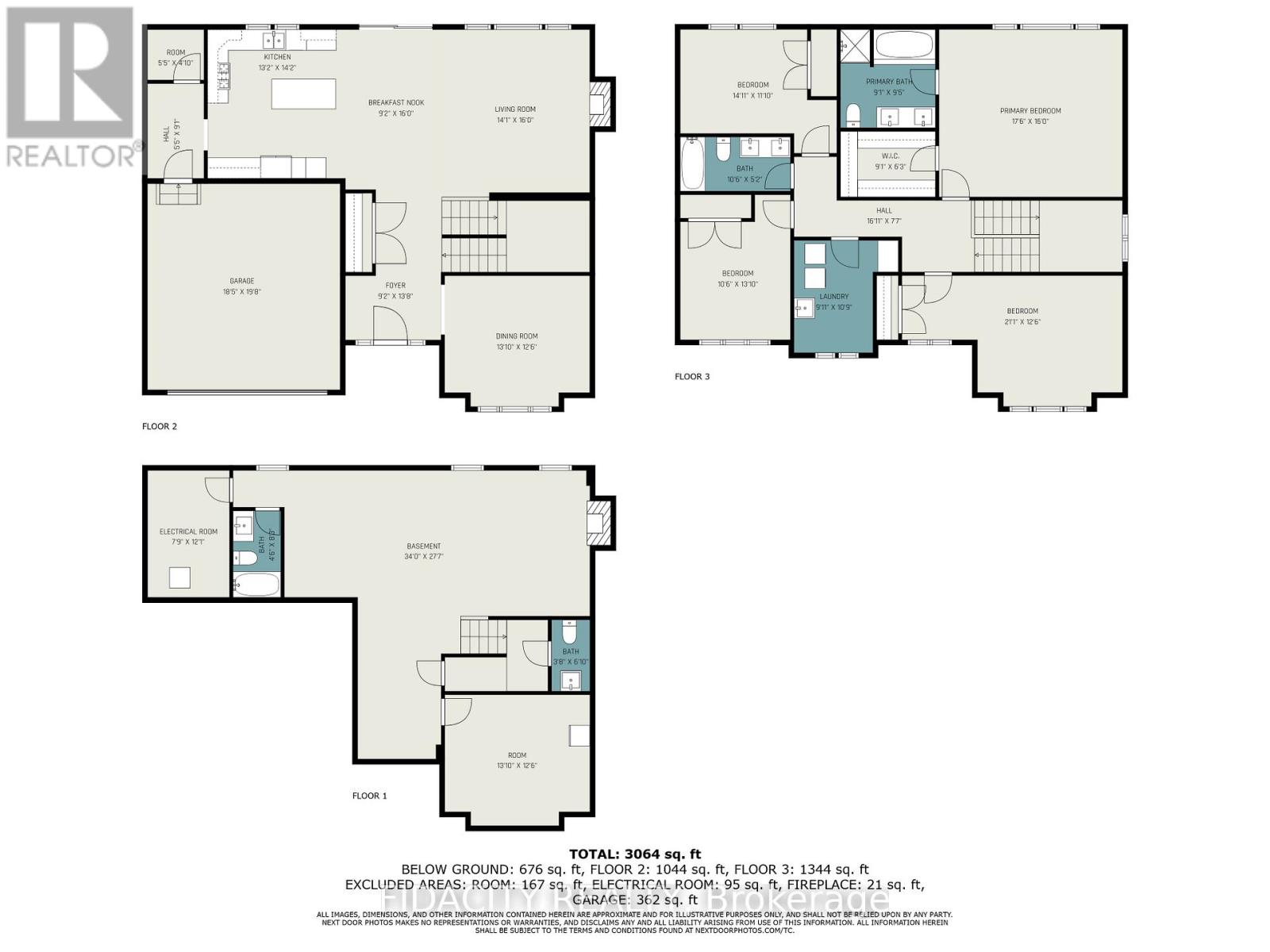4 卧室
4 浴室
壁炉
中央空调
风热取暖
$999,900
Welcome to your dream home in the sought-after Chapel Hill South community! Newly built Caivan home boasts 4 bedrooms/4 bathrooms, beautifully finished basement PLUS no rear neighbours (park coming in the spring & pond recently developed). Step inside to discover meticulous attention to detail & loads of upgrades throughout. The inviting atmosphere is enhanced by soaring 9' ceilings, modern hardwood floors, fireplace & HUGE open concept main floor. Kitchen is complete with quartz countertops, high-end appliances, & ample storage. Upstairs find a very spacious primary bedroom offering walk-in closet & ensuite (soaker tub, glass shower & dual sinks) The rest of the 2nd level is thoughtfully designed with 3 large bedrooms, a stylish main bath, & convenient laundry room. Basement features an oversized family room, large windows for natural light, 2nd fireplace & full bathroom. Outside, enjoy beautifully landscaped surroundings that back onto a future park/pond, providing a serene escape just steps from your door. (id:44758)
房源概要
|
MLS® Number
|
X11963403 |
|
房源类型
|
民宅 |
|
社区名字
|
2012 - Chapel Hill South - Orleans Village |
|
总车位
|
4 |
详 情
|
浴室
|
4 |
|
地上卧房
|
4 |
|
总卧房
|
4 |
|
公寓设施
|
Fireplace(s) |
|
赠送家电包括
|
洗碗机, 烘干机, 冰箱, 炉子, 洗衣机 |
|
地下室进展
|
已装修 |
|
地下室类型
|
全完工 |
|
施工种类
|
独立屋 |
|
空调
|
中央空调 |
|
外墙
|
石 |
|
壁炉
|
有 |
|
Fireplace Total
|
2 |
|
地基类型
|
混凝土 |
|
客人卫生间(不包含洗浴)
|
1 |
|
供暖方式
|
天然气 |
|
供暖类型
|
压力热风 |
|
储存空间
|
2 |
|
类型
|
独立屋 |
|
设备间
|
市政供水 |
车 位
土地
|
英亩数
|
无 |
|
污水道
|
Sanitary Sewer |
|
土地深度
|
69 Ft ,10 In |
|
土地宽度
|
50 Ft |
|
不规则大小
|
50 X 69.88 Ft ; 0 |
|
规划描述
|
Res |
房 间
| 楼 层 |
类 型 |
长 度 |
宽 度 |
面 积 |
|
二楼 |
主卧 |
5.33 m |
4.8 m |
5.33 m x 4.8 m |
|
二楼 |
卧室 |
3.81 m |
2.99 m |
3.81 m x 2.99 m |
|
二楼 |
卧室 |
3.35 m |
3.7 m |
3.35 m x 3.7 m |
|
二楼 |
卧室 |
4.26 m |
3.35 m |
4.26 m x 3.35 m |
|
Lower Level |
娱乐,游戏房 |
6.42 m |
4.54 m |
6.42 m x 4.54 m |
|
一楼 |
客厅 |
4.49 m |
4.64 m |
4.49 m x 4.64 m |
|
一楼 |
餐厅 |
3.35 m |
4.16 m |
3.35 m x 4.16 m |
|
一楼 |
厨房 |
3.2 m |
4.16 m |
3.2 m x 4.16 m |
|
一楼 |
餐厅 |
4.26 m |
3.35 m |
4.26 m x 3.35 m |
https://www.realtor.ca/real-estate/27893946/832-mercier-crescent-ottawa-2012-chapel-hill-south-orleans-village







































