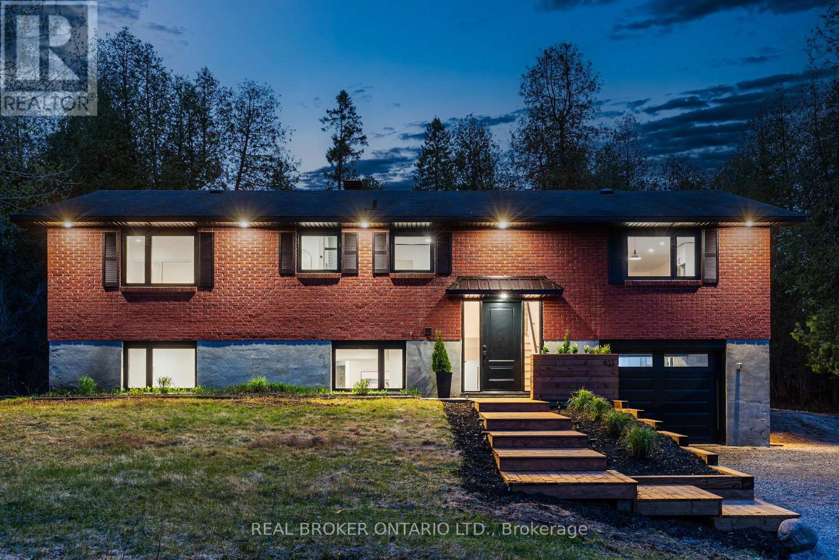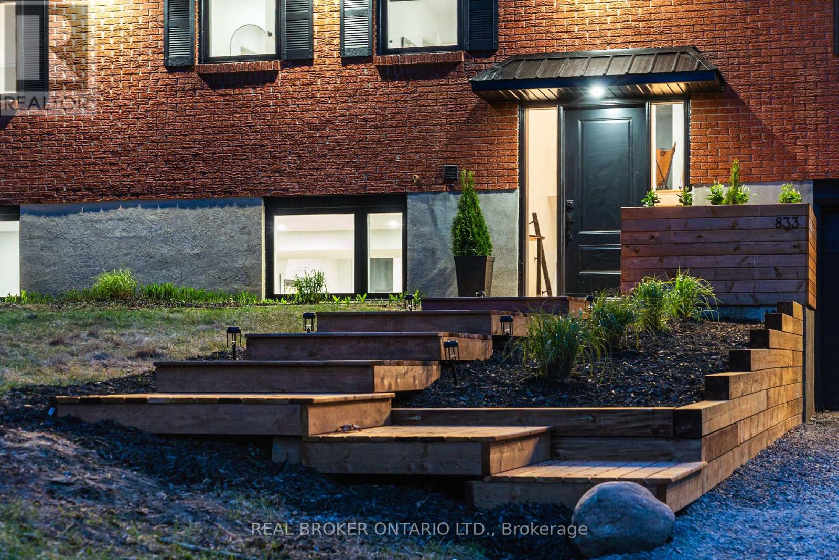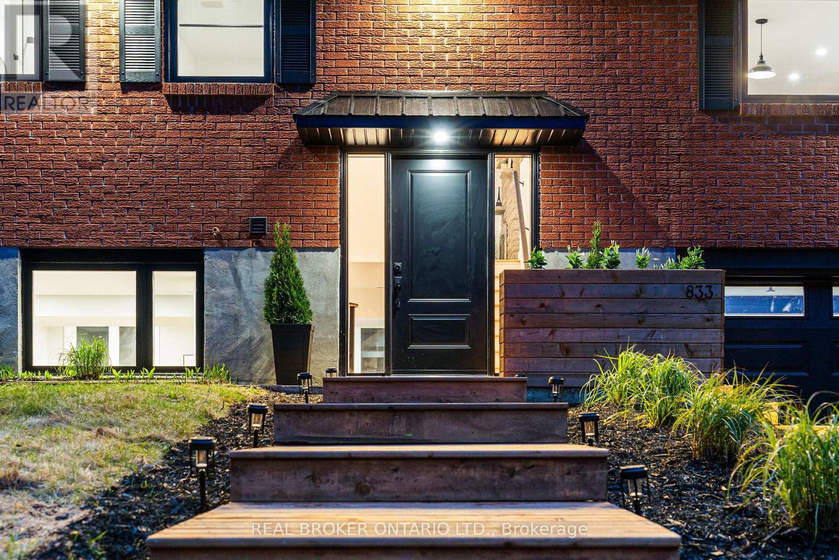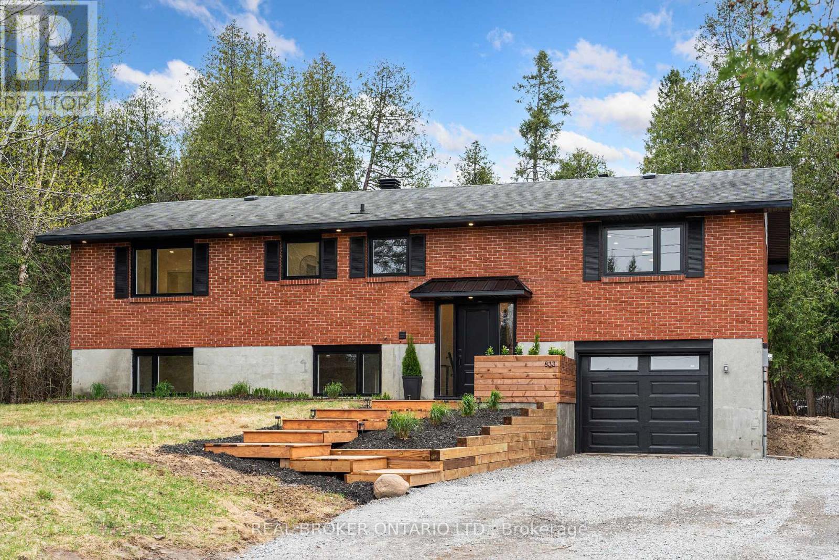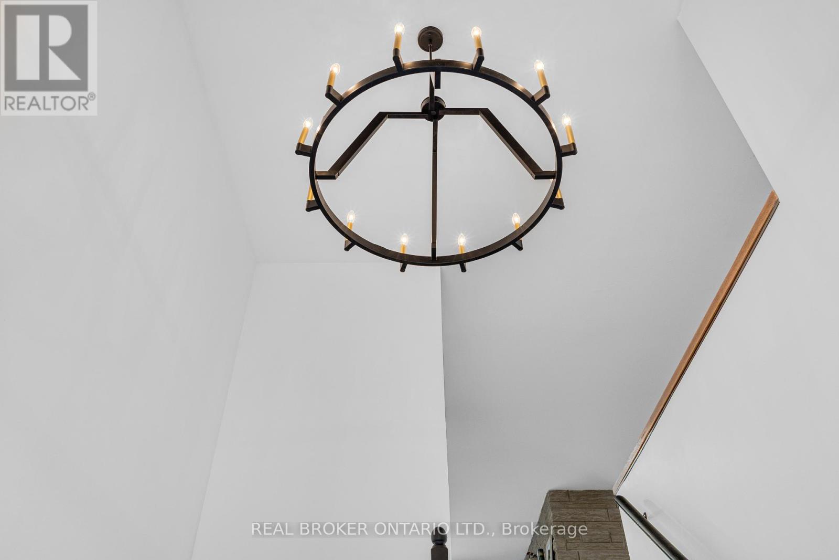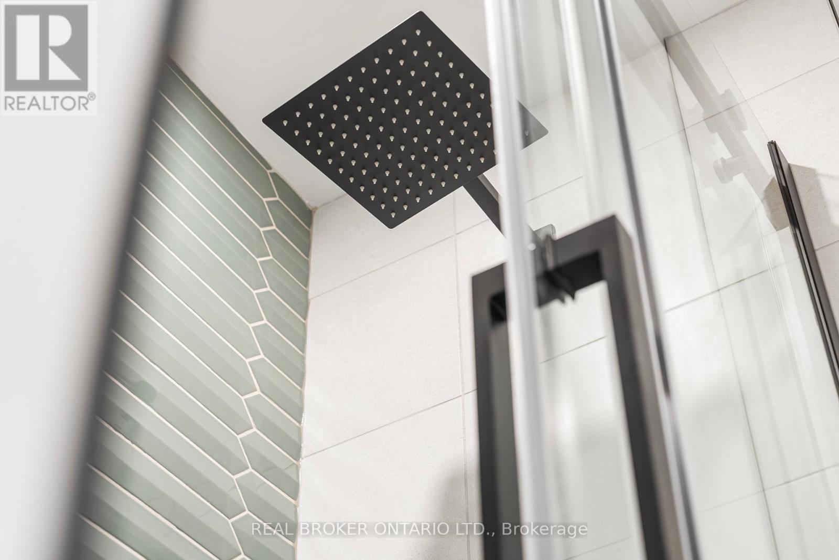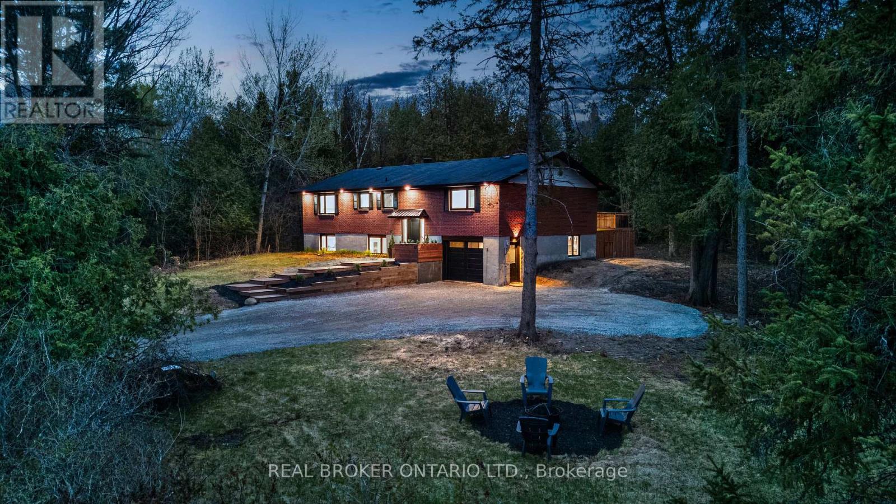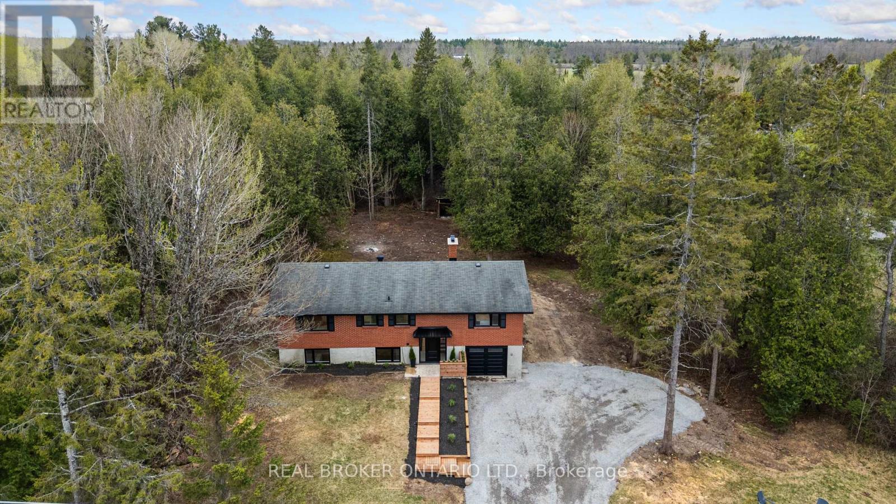5 卧室
3 浴室
1500 - 2000 sqft
平房
壁炉
风热取暖
$1,100,000
Welcome to this updated 5-bedroom split-level brick home, tucked away on a private, treed 2.6-acre corner lot just minutes from the charming village of Carp. This stunning property features high-end finishes throughout, including all new windows, doors, soffit, and fascia. Step into the elegant, tiled entryway, complete with a show-stopping chandelier. The chef's kitchen boasts a large island, heated floors, sea glass backsplash, and brand-new appliances. The dining room includes a cozy fireplace and access to the backyard, while the living room offers another fireplace and peaceful views of nature. The main level includes a luxurious primary suite with dual closets (one walk-in with built-ins) and a spa-like ensuite with a waterfall glass shower. You'll also find two large bedrooms, another full bathroom with a double vanity, hardwood flooring, and main floor laundry. The finished basement features large windows, two bedrooms, a full bath with a tiled shower, a kitchenette with a wet bar, and a large family room. Outside, enjoy the new deck with hot tub and landscaped front entrance. Book your showing today! (id:44758)
Open House
此属性有开放式房屋!
开始于:
2:00 pm
结束于:
4:00 pm
房源概要
|
MLS® Number
|
X12131148 |
|
房源类型
|
民宅 |
|
社区名字
|
9105 - Huntley Ward (South West) |
|
总车位
|
5 |
详 情
|
浴室
|
3 |
|
地上卧房
|
5 |
|
总卧房
|
5 |
|
赠送家电包括
|
Water Heater, 洗碗机, 烘干机, Hood 电扇, 微波炉, 炉子, 洗衣机, 冰箱 |
|
建筑风格
|
平房 |
|
地下室进展
|
已装修 |
|
地下室类型
|
全完工 |
|
施工种类
|
独立屋 |
|
外墙
|
砖 |
|
壁炉
|
有 |
|
Fireplace Total
|
3 |
|
地基类型
|
水泥 |
|
供暖方式
|
Propane |
|
供暖类型
|
压力热风 |
|
储存空间
|
1 |
|
内部尺寸
|
1500 - 2000 Sqft |
|
类型
|
独立屋 |
车 位
土地
|
英亩数
|
无 |
|
污水道
|
Septic System |
|
土地深度
|
264 Ft ,6 In |
|
土地宽度
|
264 Ft ,9 In |
|
不规则大小
|
264.8 X 264.5 Ft |
房 间
| 楼 层 |
类 型 |
长 度 |
宽 度 |
面 积 |
|
Lower Level |
卧室 |
3.1699 m |
3.6881 m |
3.1699 m x 3.6881 m |
|
Lower Level |
卧室 |
3.7795 m |
3.6881 m |
3.7795 m x 3.6881 m |
|
Lower Level |
家庭房 |
3.749 m |
8.9124 m |
3.749 m x 8.9124 m |
|
一楼 |
门厅 |
1.2527 m |
2.3165 m |
1.2527 m x 2.3165 m |
|
Upper Level |
主卧 |
4.511 m |
3.5662 m |
4.511 m x 3.5662 m |
|
Upper Level |
卧室 |
3.0785 m |
4.1453 m |
3.0785 m x 4.1453 m |
|
Upper Level |
卧室 |
3.0785 m |
4.1453 m |
3.0785 m x 4.1453 m |
|
Upper Level |
家庭房 |
4.3891 m |
4.1453 m |
4.3891 m x 4.1453 m |
|
Upper Level |
餐厅 |
4.3891 m |
4.1453 m |
4.3891 m x 4.1453 m |
|
Upper Level |
厨房 |
4.3007 m |
4.8463 m |
4.3007 m x 4.8463 m |
https://www.realtor.ca/real-estate/28274873/833-beavertail-road-ottawa-9105-huntley-ward-south-west


