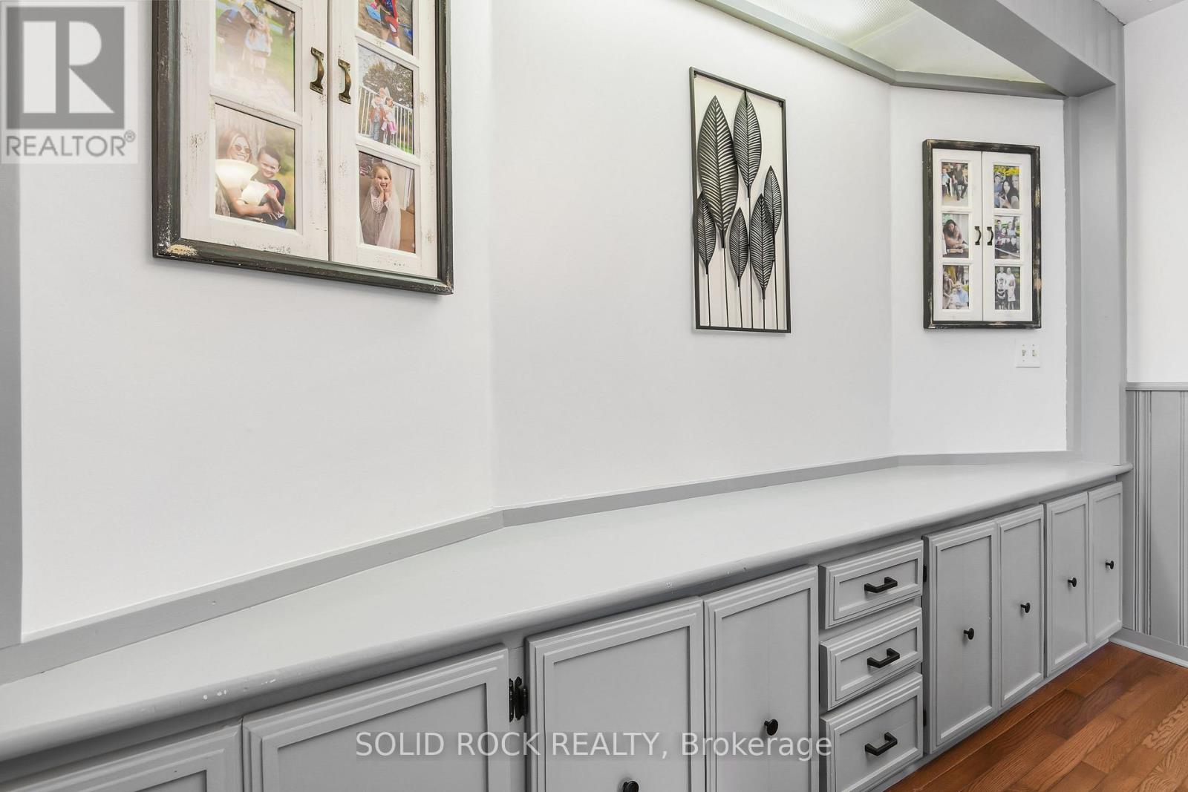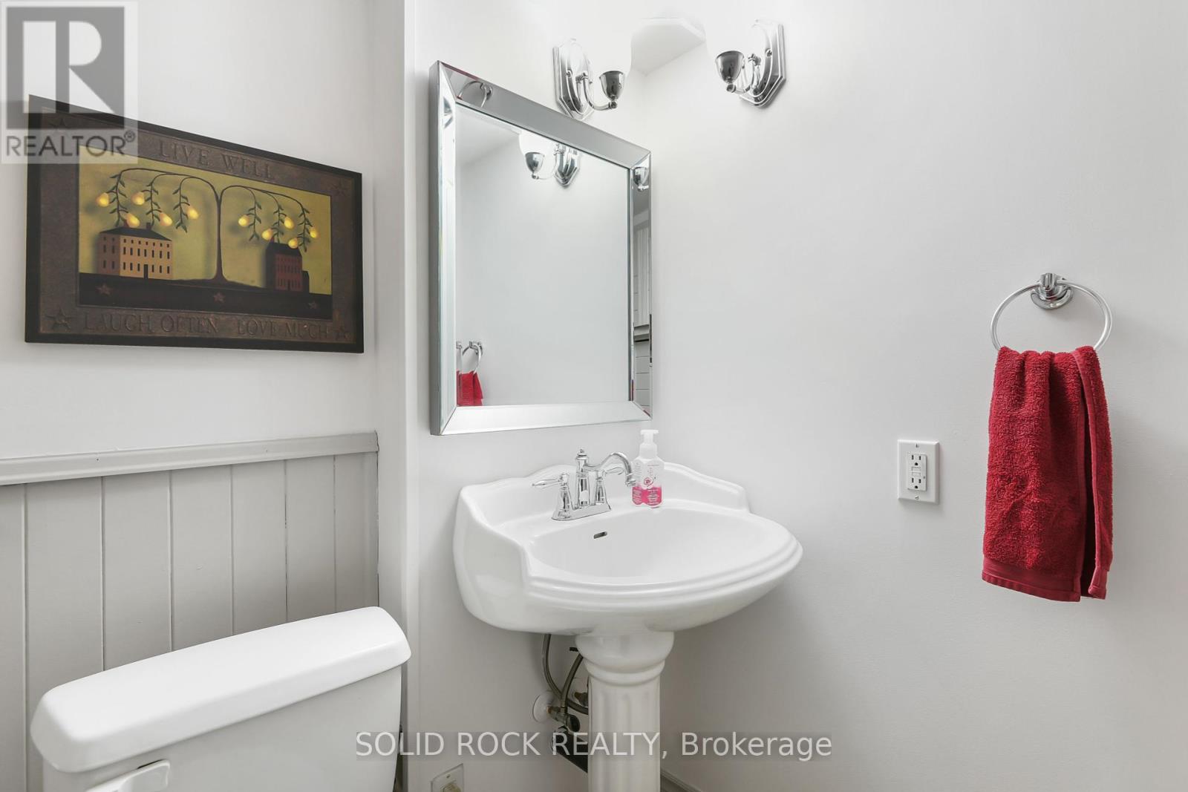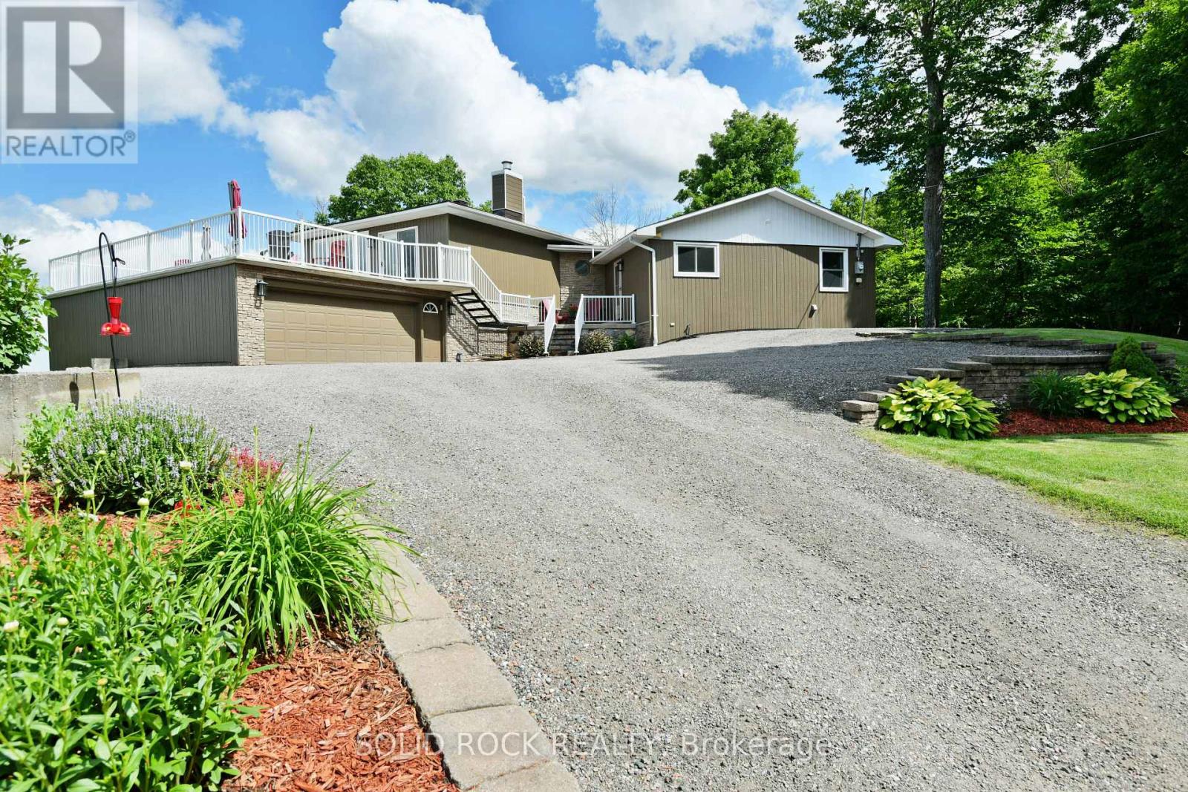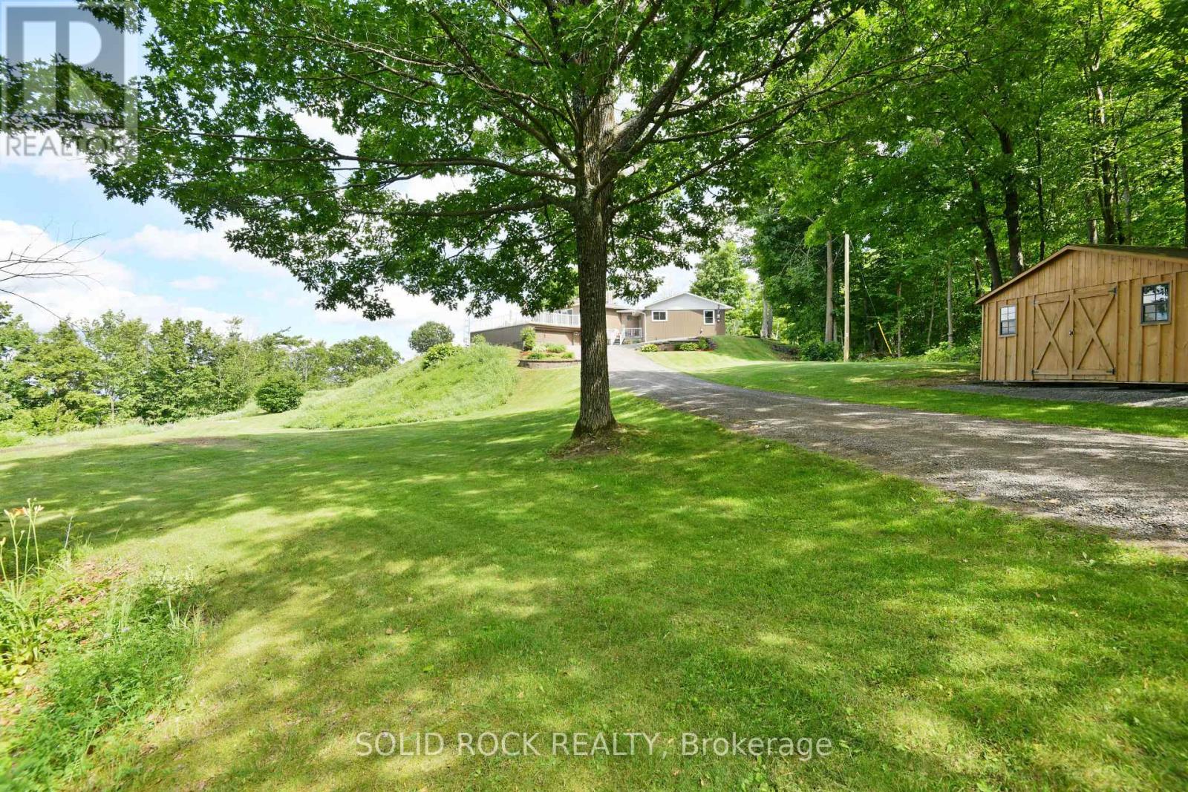3 卧室
2 浴室
壁炉
中央空调
风热取暖
$675,000
Experience stunning panoramic views of the Ottawa River and Ottawa Valley from 834 Storyland Road! This charming split-level home is designed to maximize natural light with large windows throughout and features an expansive elevated patio with durable Duradeck flooringperfect for entertaining family and friends.Inside, the spacious living room boasts a striking stone fireplace and direct access to the oversized patio, creating the ideal space to unwind while enjoying the breathtaking scenery. The main level includes three comfortable bedrooms, a bright laundry/utility room, a well-equipped kitchen, a dining room with built-in cabinetry, and a full bathroom.The lower level offers a cozy family room with a pellet stove, a convenient two-piece bath, and a patio door leading to the serene backyard. Additional features include an inside entry from the garage to the lower level for added convenience.Nestled on a lush, private lot and just 10 minutes from Renfrew, this beautifully maintained home is ready to be yours. Don't miss this opportunity to make lasting memories! 24-hour irrevocable on all offers. (id:44758)
房源概要
|
MLS® Number
|
X12038983 |
|
房源类型
|
民宅 |
|
社区名字
|
544 - Horton Twp |
|
附近的便利设施
|
公园 |
|
特征
|
树木繁茂的地区, Ravine, Rolling |
|
总车位
|
8 |
|
结构
|
Deck |
|
View Type
|
River View |
详 情
|
浴室
|
2 |
|
地上卧房
|
3 |
|
总卧房
|
3 |
|
赠送家电包括
|
Water Heater |
|
地下室类型
|
Full |
|
施工种类
|
独立屋 |
|
Construction Style Split Level
|
Sidesplit |
|
空调
|
中央空调 |
|
外墙
|
石 |
|
壁炉燃料
|
Pellet |
|
壁炉
|
有 |
|
壁炉类型
|
炉子 |
|
地基类型
|
水泥 |
|
客人卫生间(不包含洗浴)
|
1 |
|
供暖方式
|
Propane |
|
供暖类型
|
压力热风 |
|
类型
|
独立屋 |
|
设备间
|
Drilled Well |
车 位
土地
|
英亩数
|
无 |
|
土地便利设施
|
公园 |
|
污水道
|
Septic System |
|
土地深度
|
551 Ft ,10 In |
|
土地宽度
|
186 Ft ,8 In |
|
不规则大小
|
186.68 X 551.91 Ft ; 1 |
|
规划描述
|
住宅 |
房 间
| 楼 层 |
类 型 |
长 度 |
宽 度 |
面 积 |
|
Lower Level |
浴室 |
1.67 m |
1.93 m |
1.67 m x 1.93 m |
|
Lower Level |
家庭房 |
3.98 m |
5.89 m |
3.98 m x 5.89 m |
|
一楼 |
客厅 |
6.42 m |
6.45 m |
6.42 m x 6.45 m |
|
一楼 |
厨房 |
3.37 m |
3.7 m |
3.37 m x 3.7 m |
|
一楼 |
餐厅 |
3.65 m |
3.81 m |
3.65 m x 3.81 m |
|
一楼 |
主卧 |
3.63 m |
3.65 m |
3.63 m x 3.65 m |
|
一楼 |
卧室 |
2.46 m |
3.65 m |
2.46 m x 3.65 m |
|
一楼 |
卧室 |
3.35 m |
3.04 m |
3.35 m x 3.04 m |
|
一楼 |
浴室 |
1.67 m |
2.56 m |
1.67 m x 2.56 m |
|
一楼 |
洗衣房 |
2.46 m |
3.65 m |
2.46 m x 3.65 m |
https://www.realtor.ca/real-estate/28067802/834-storyland-road-horton-544-horton-twp

















































