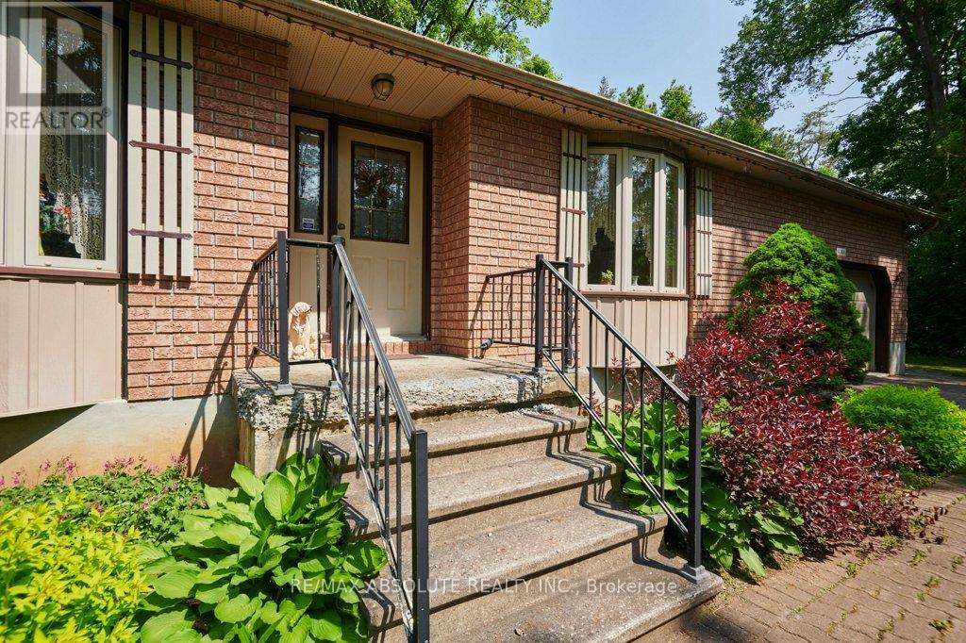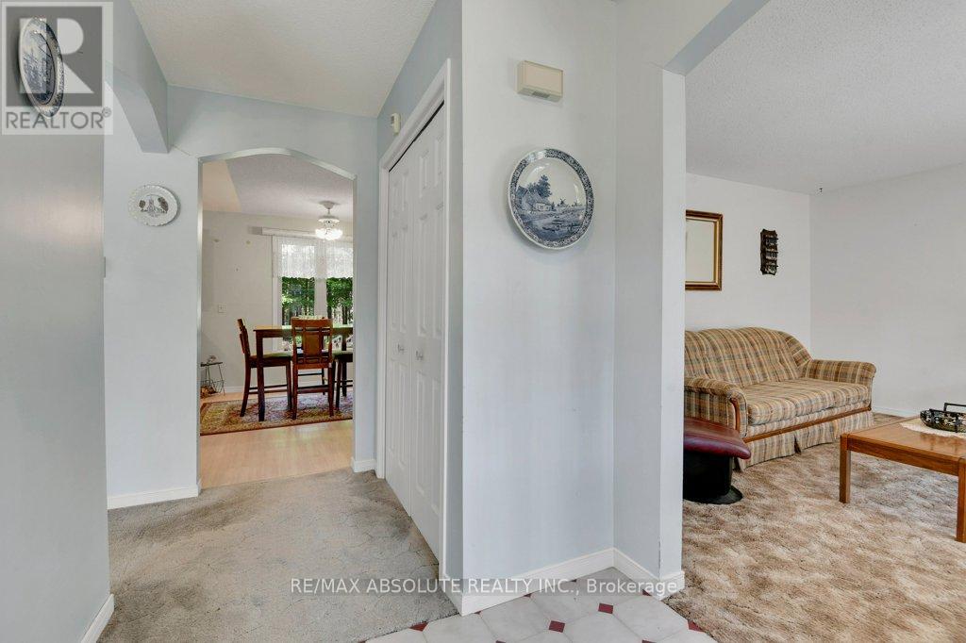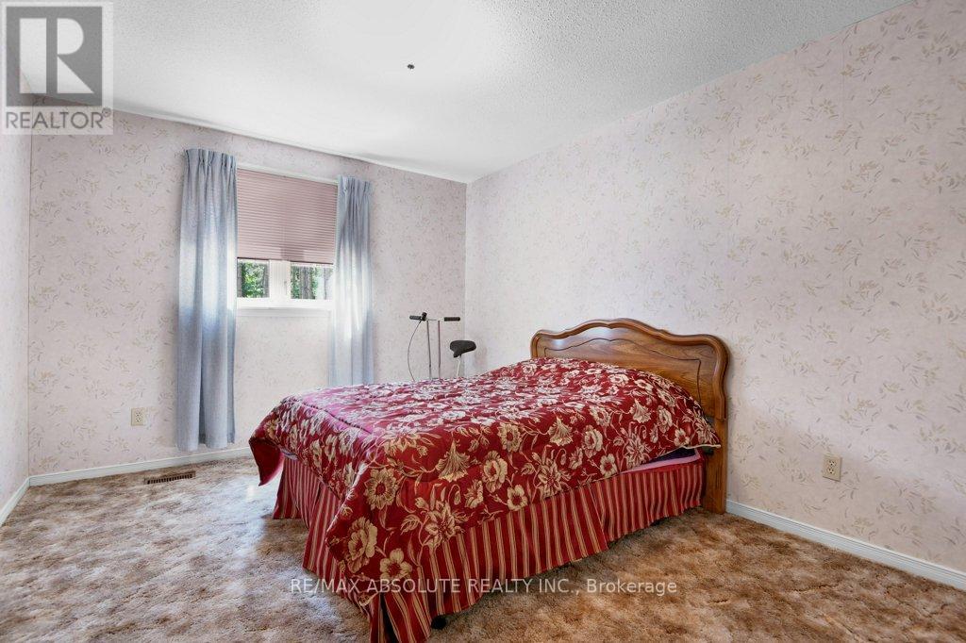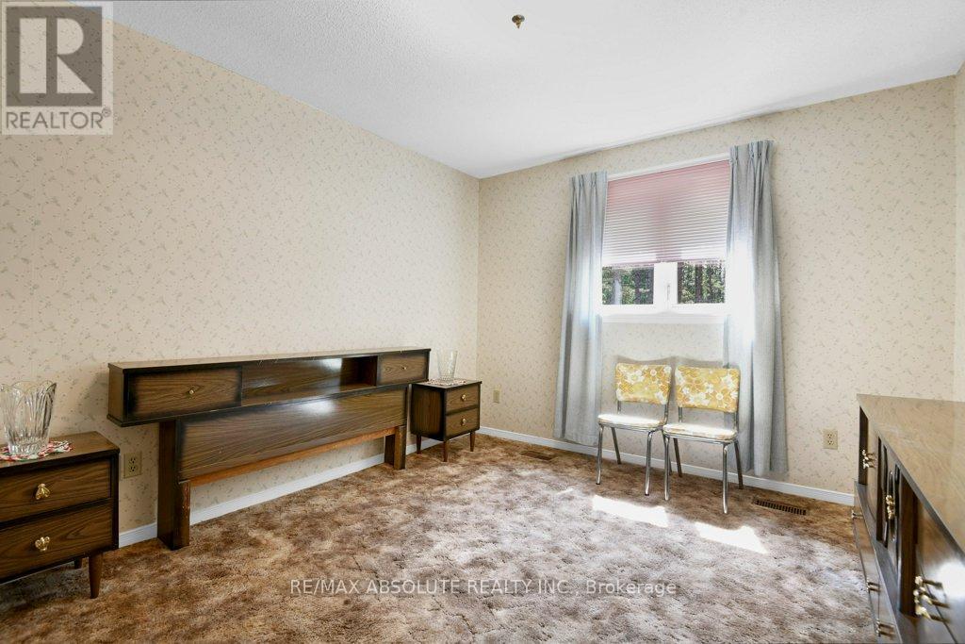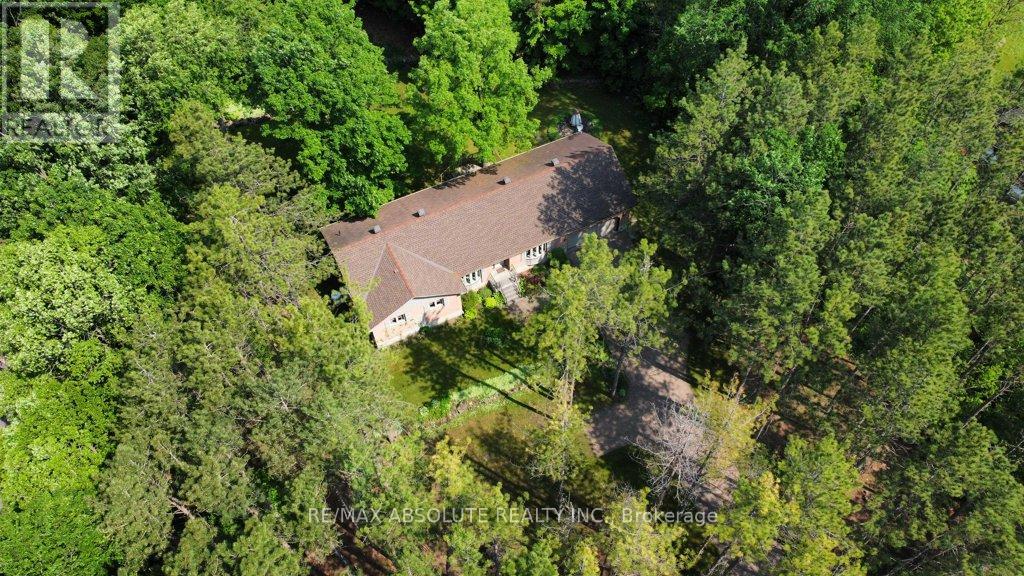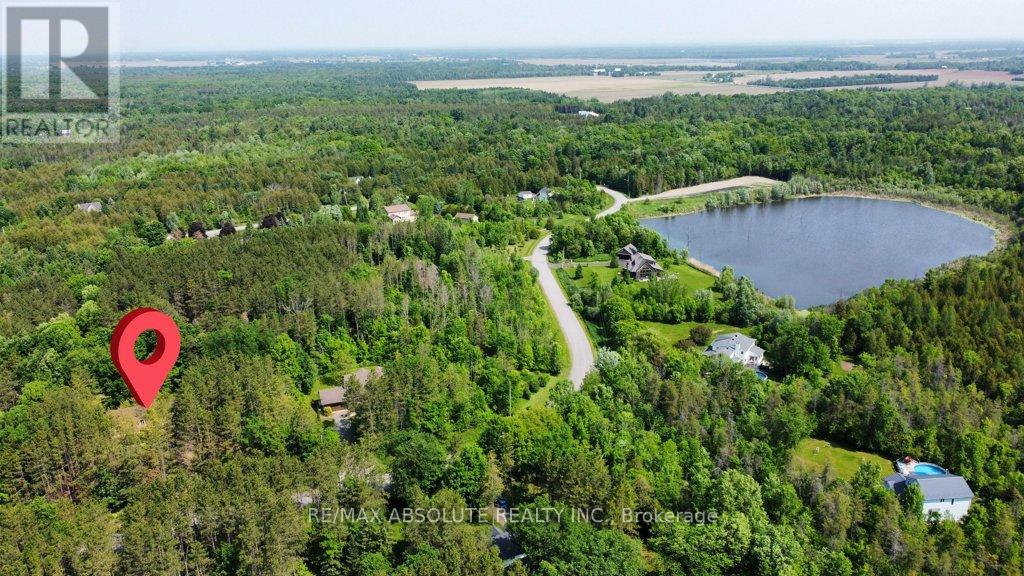3 卧室
2 浴室
1500 - 2000 sqft
平房
中央空调, 换气器
风热取暖
Landscaped
$780,000
Lovingly and meticulously maintained bungalow in a highly sought after neighbourhood, steps away from the Metcalfe Golf and Country Club. Over 2.6 acres in a park-like setting on a quiet crescent with local traffic only. This property offers an abundance of well maintained trees, beautiful lawns and gardens, interlock laneway, storage shed and a huge yard with privacy galore! Perfect for kids to make tree forts and play hide and seek, plenty of space for pets to run or for you to create your dream, backyard oasis! This all-brick bungalow has had many improvements over the years including updated propane furnace and a/c (2015), roof (front roof 3 yrs ago, back 7), garage door (2023), updated kitchen flooring and new deck. Large, 2-car garage with inside access also features a work bench. The interior of the home offers a living room with lovely bow window, formal dining room, eat-in kitchen, 2 piece bath and main floor laundry room with access to the back deck. The 3 bedrooms are all a generous size with the Primary Bedroom offering a walk-in closet. The main level is finished off with the full, family bath. Downstairs, you will find a massive, open, spotless, dry and partly finished basement. A great opportunity to add floor and ceiling to double your living space to suit your needs! Opportunities like this are rare in this neighbourhood - don't wait too long! With excellent bones and in immaculate condition, just waiting for you to make it your own! (id:44758)
房源概要
|
MLS® Number
|
X12209726 |
|
房源类型
|
民宅 |
|
社区名字
|
1605 - Osgoode Twp North of Reg Rd 6 |
|
设备类型
|
Propane Tank |
|
特征
|
树木繁茂的地区, Lane, Dry |
|
总车位
|
8 |
|
租赁设备类型
|
Propane Tank |
|
结构
|
Deck, 棚 |
详 情
|
浴室
|
2 |
|
地上卧房
|
3 |
|
总卧房
|
3 |
|
赠送家电包括
|
Garage Door Opener Remote(s), Water Heater, Water Treatment, 洗碗机, Garage Door Opener, Hood 电扇, 炉子, 窗帘, 冰箱 |
|
建筑风格
|
平房 |
|
地下室进展
|
部分完成 |
|
地下室类型
|
全部完成 |
|
施工种类
|
独立屋 |
|
空调
|
Central Air Conditioning, 换气机 |
|
外墙
|
砖 |
|
地基类型
|
混凝土浇筑 |
|
客人卫生间(不包含洗浴)
|
1 |
|
供暖方式
|
Propane |
|
供暖类型
|
压力热风 |
|
储存空间
|
1 |
|
内部尺寸
|
1500 - 2000 Sqft |
|
类型
|
独立屋 |
车 位
土地
|
英亩数
|
无 |
|
Landscape Features
|
Landscaped |
|
污水道
|
Septic System |
|
土地深度
|
648 Ft ,4 In |
|
土地宽度
|
179 Ft |
|
不规则大小
|
179 X 648.4 Ft |
|
规划描述
|
Rr2 |
房 间
| 楼 层 |
类 型 |
长 度 |
宽 度 |
面 积 |
|
地下室 |
其它 |
2.49 m |
2.32 m |
2.49 m x 2.32 m |
|
地下室 |
其它 |
16.01 m |
9.29 m |
16.01 m x 9.29 m |
|
一楼 |
门厅 |
3.64 m |
1.86 m |
3.64 m x 1.86 m |
|
一楼 |
客厅 |
4.24 m |
4.17 m |
4.24 m x 4.17 m |
|
一楼 |
餐厅 |
4.24 m |
3.28 m |
4.24 m x 3.28 m |
|
一楼 |
厨房 |
7.31 m |
3.59 m |
7.31 m x 3.59 m |
|
一楼 |
洗衣房 |
3.59 m |
1.91 m |
3.59 m x 1.91 m |
|
一楼 |
浴室 |
1.5 m |
1.51 m |
1.5 m x 1.51 m |
|
一楼 |
浴室 |
3.01 m |
2.09 m |
3.01 m x 2.09 m |
|
一楼 |
主卧 |
4.72 m |
3.57 m |
4.72 m x 3.57 m |
|
一楼 |
卧室 |
4.57 m |
3.18 m |
4.57 m x 3.18 m |
|
一楼 |
卧室 |
4.55 m |
3.21 m |
4.55 m x 3.21 m |
https://www.realtor.ca/real-estate/28444873/8344-forest-green-crescent-ottawa-1605-osgoode-twp-north-of-reg-rd-6






