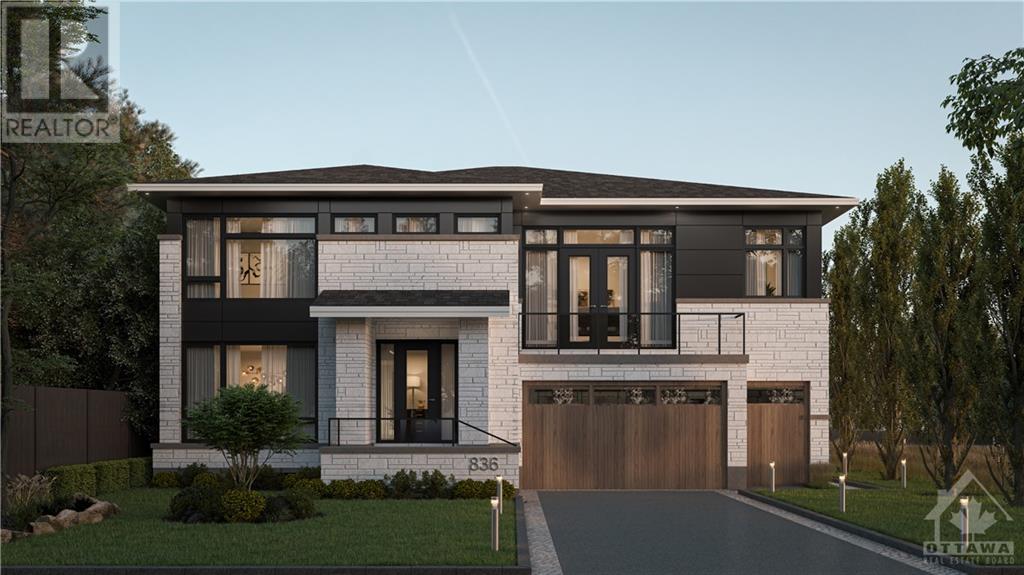4 卧室
4 浴室
壁炉
中央空调, 换气器
地暖
$2,900,000
Flooring: Hardwood, Flooring: Ceramic, 4450 Square Feet on main and upper level! Stunning designs and finishes well deserving of the exclusive neighbourhood. This Tarion warranty covered gem has begun construction and will be completed mid 2025. No detail has been overlooked including radiant floors throughout, heated driveway, smart window tint, standby generator, Miele appliances, engineered hardwood floors, above code build, eco friendly and top grade exterior finishes and landscaping. The open concept floorplan is designed for maximizing sight lines, entertaining, and versatility. The main level boasts a gourmet kitchen complete with walk in pantry, open to the large family room, dining room, living room, and mud room. 4 bedrooms and 4 bathrooms on the upper level including another large family room surrounded by windows. The finished lower level provides more living space and another full bathroom. The back of the home is spectacular with loads of windows. Ask us about installing a pool and hot tub for you. Details (id:44758)
房源概要
|
MLS® Number
|
X9520979 |
|
房源类型
|
民宅 |
|
临近地区
|
McKellar Heights |
|
社区名字
|
5201 - McKellar Heights/Glabar Park |
|
总车位
|
6 |
详 情
|
浴室
|
4 |
|
地上卧房
|
4 |
|
总卧房
|
4 |
|
赠送家电包括
|
Water Heater, 洗碗机, 烘干机, 冰箱, 炉子, 洗衣机 |
|
地下室进展
|
已装修 |
|
地下室类型
|
全完工 |
|
施工种类
|
独立屋 |
|
空调
|
Central Air Conditioning, 换气机 |
|
外墙
|
砖, 铝壁板 |
|
壁炉
|
有 |
|
地基类型
|
混凝土 |
|
供暖方式
|
天然气 |
|
供暖类型
|
地暖 |
|
储存空间
|
2 |
|
类型
|
独立屋 |
|
设备间
|
市政供水 |
车 位
土地
|
英亩数
|
无 |
|
污水道
|
Sanitary Sewer |
|
土地深度
|
99 Ft ,10 In |
|
土地宽度
|
59 Ft ,11 In |
|
不规则大小
|
59.93 X 99.88 Ft ; 0 |
|
规划描述
|
住宅 |
房 间
| 楼 层 |
类 型 |
长 度 |
宽 度 |
面 积 |
|
二楼 |
主卧 |
4.85 m |
4.06 m |
4.85 m x 4.06 m |
|
二楼 |
卧室 |
4.26 m |
3.55 m |
4.26 m x 3.55 m |
|
二楼 |
卧室 |
4.11 m |
3.45 m |
4.11 m x 3.45 m |
|
二楼 |
卧室 |
4.72 m |
3.58 m |
4.72 m x 3.58 m |
|
一楼 |
厨房 |
5.13 m |
3.47 m |
5.13 m x 3.47 m |
|
一楼 |
餐厅 |
4.97 m |
3.78 m |
4.97 m x 3.78 m |
|
一楼 |
衣帽间 |
4.82 m |
3.35 m |
4.82 m x 3.35 m |
https://www.realtor.ca/real-estate/27485492/836-hare-avenue-ottawa-5201-mckellar-heightsglabar-park














