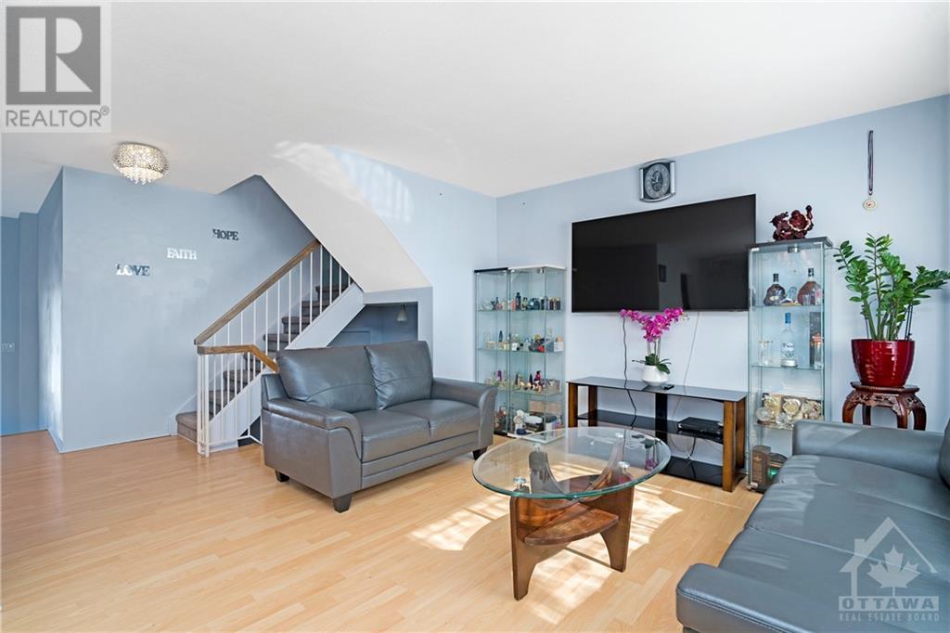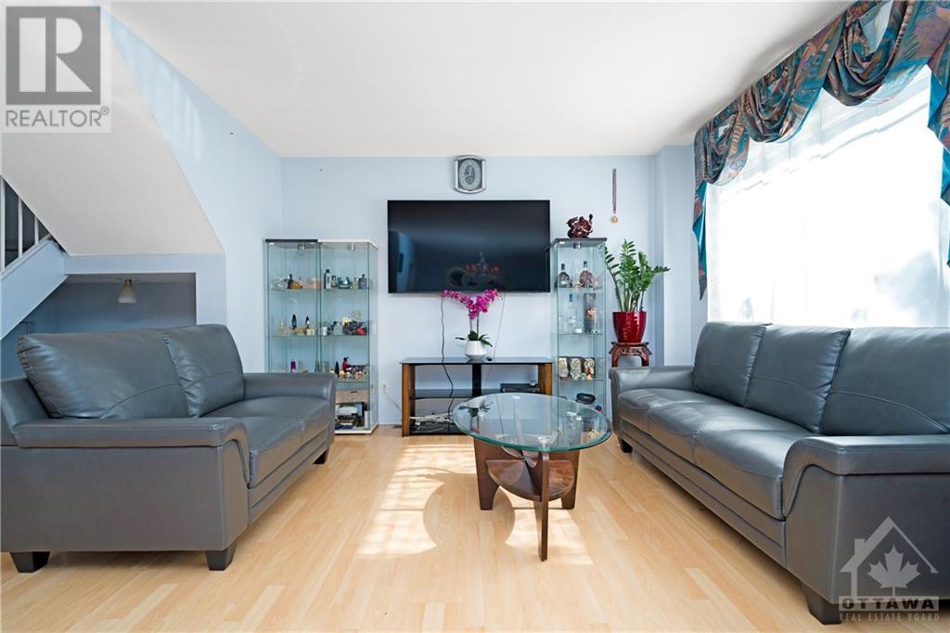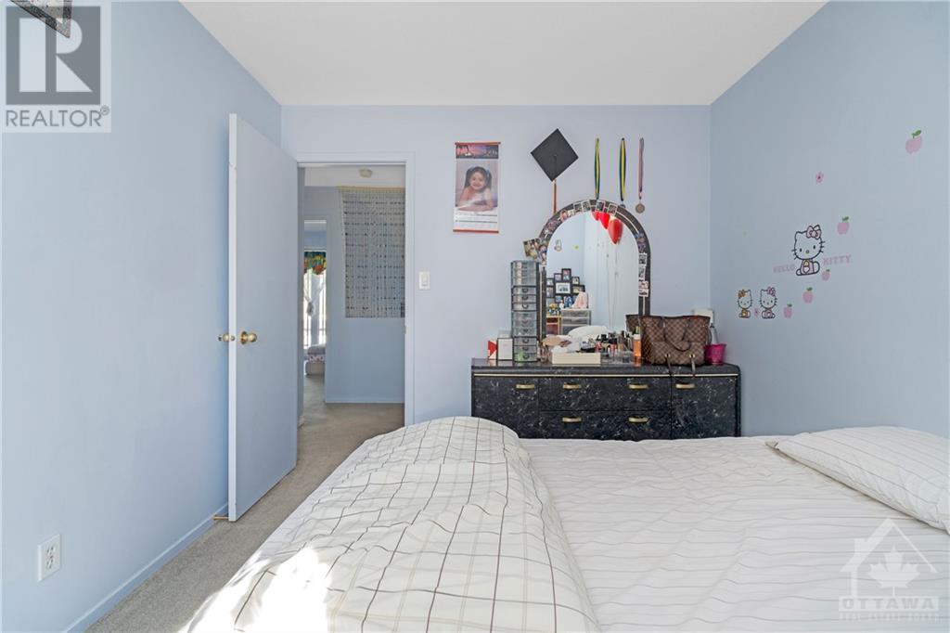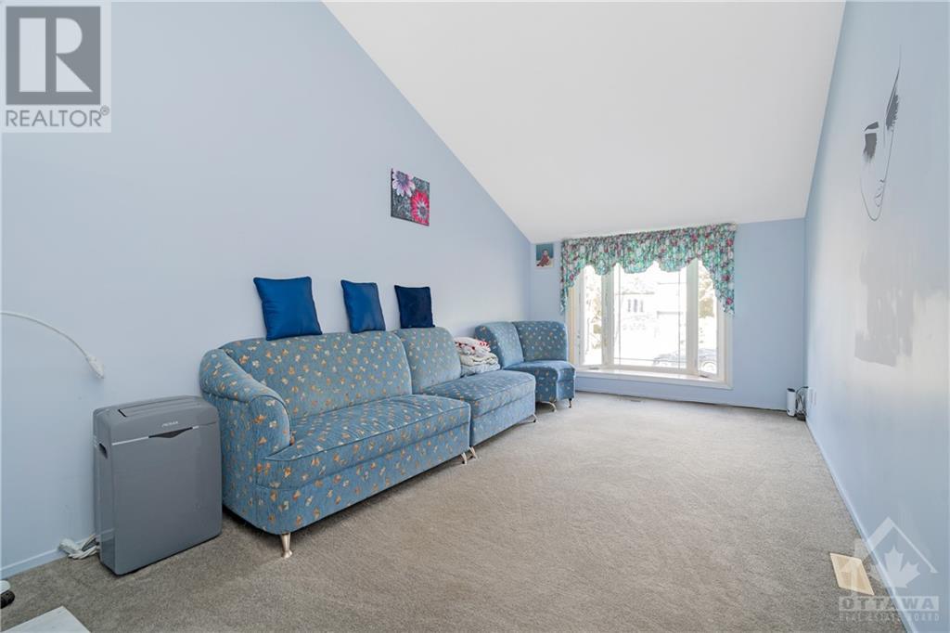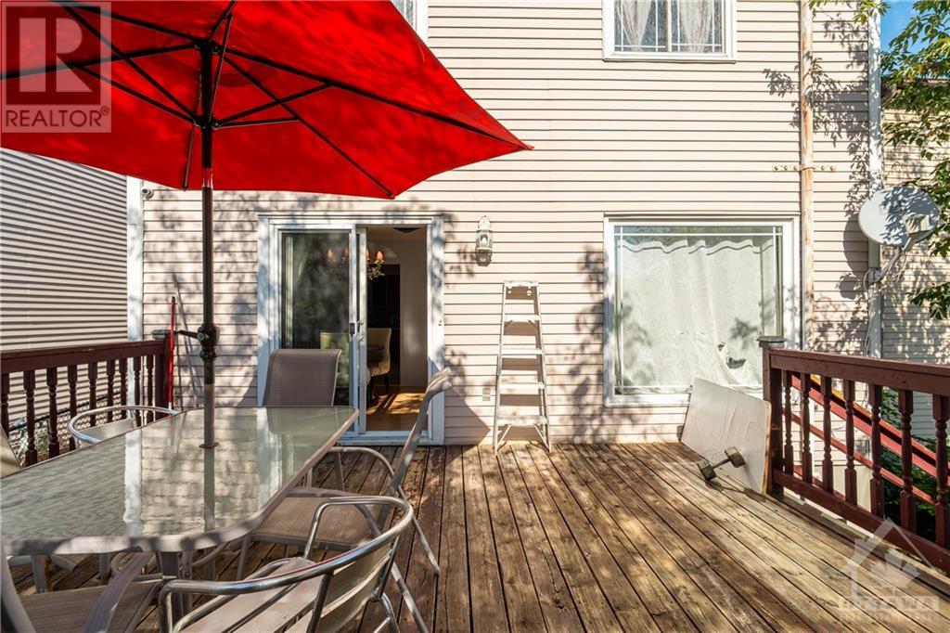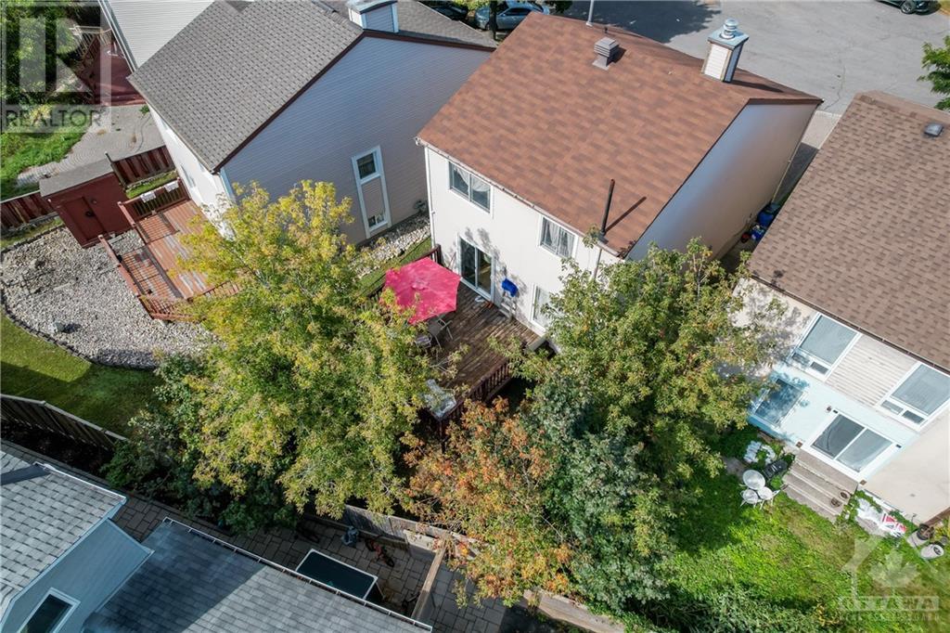3 卧室
2 浴室
中央空调
风热取暖
$639,900
Welcome to 836 Torsa Court—a beautifully maintained 3-bedroom, 2-bathroom gem designed for comfort and convenience. Step inside to discover an updated kitchen featuring sleek stainless steel appliances, perfect for your culinary creations. The main level offers an open, airy feel, enhanced by large windows that flood the space with natural light, along with a convenient powder room. Upstairs, a spacious loft with a cozy wood fireplace awaits, offering the perfect spot to unwind. The fully finished basement provides extra living space, ideal for your needs. Outside, enjoy the privacy of a fenced backyard complete with a large deck—perfect for entertaining. With a single car garage, interlock driveway, and a central location close to the highway and Bayshore Shopping Centre, this home truly has it all!, Flooring: Tile, Flooring: Vinyl, Flooring: Carpet Wall To Wall (id:44758)
房源概要
|
MLS® Number
|
X9521474 |
|
房源类型
|
民宅 |
|
临近地区
|
Fairfield Heights |
|
社区名字
|
6202 - Fairfield Heights |
|
附近的便利设施
|
公共交通, 公园 |
|
特征
|
Cul-de-sac |
|
总车位
|
3 |
详 情
|
浴室
|
2 |
|
地上卧房
|
3 |
|
总卧房
|
3 |
|
赠送家电包括
|
烘干机, Hood 电扇, 冰箱, 炉子, 洗衣机 |
|
地下室进展
|
已装修 |
|
地下室类型
|
全完工 |
|
施工种类
|
独立屋 |
|
空调
|
中央空调 |
|
外墙
|
砖, 乙烯基壁板 |
|
地基类型
|
混凝土 |
|
供暖方式
|
天然气 |
|
供暖类型
|
压力热风 |
|
储存空间
|
2 |
|
类型
|
独立屋 |
|
设备间
|
市政供水 |
土地
|
英亩数
|
无 |
|
围栏类型
|
Fenced Yard |
|
土地便利设施
|
公共交通, 公园 |
|
污水道
|
Sanitary Sewer |
|
土地深度
|
77 Ft ,9 In |
|
土地宽度
|
33 Ft ,2 In |
|
不规则大小
|
33.23 X 77.78 Ft ; 1 |
|
规划描述
|
R1y - 住宅 |
房 间
| 楼 层 |
类 型 |
长 度 |
宽 度 |
面 积 |
|
二楼 |
衣帽间 |
6.29 m |
3.07 m |
6.29 m x 3.07 m |
|
二楼 |
主卧 |
3.73 m |
3.47 m |
3.73 m x 3.47 m |
|
二楼 |
卧室 |
2.87 m |
3.65 m |
2.87 m x 3.65 m |
|
二楼 |
卧室 |
2.87 m |
3.65 m |
2.87 m x 3.65 m |
|
二楼 |
浴室 |
2.46 m |
1.49 m |
2.46 m x 1.49 m |
|
地下室 |
娱乐,游戏房 |
6.37 m |
4.01 m |
6.37 m x 4.01 m |
|
地下室 |
洗衣房 |
|
|
Measurements not available |
|
一楼 |
厨房 |
3.42 m |
2.79 m |
3.42 m x 2.79 m |
|
一楼 |
客厅 |
3.5 m |
3.09 m |
3.5 m x 3.09 m |
|
一楼 |
浴室 |
0.88 m |
2.03 m |
0.88 m x 2.03 m |
https://www.realtor.ca/real-estate/27518908/836-torsa-court-britannia-heights-queensway-terrace-n-and-area-6202-fairfield-heights-6202-fairfield-heights









