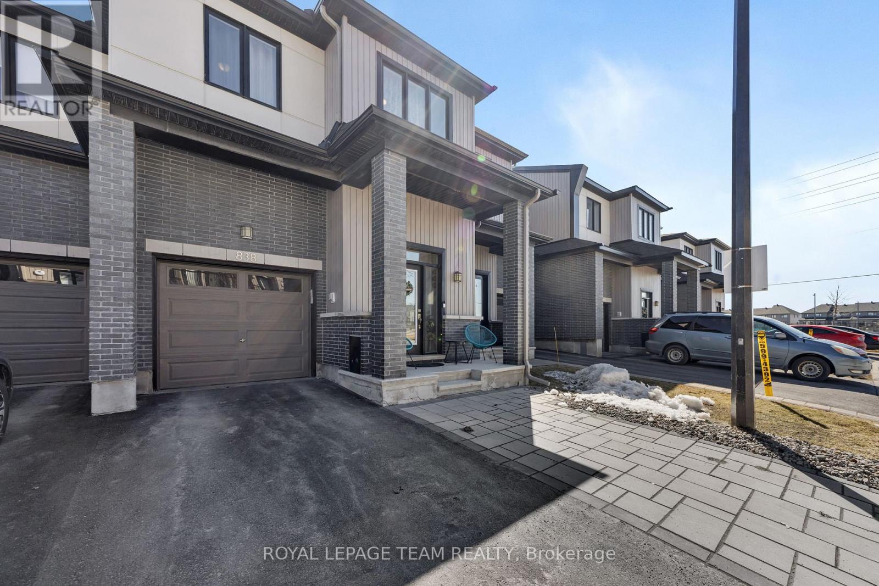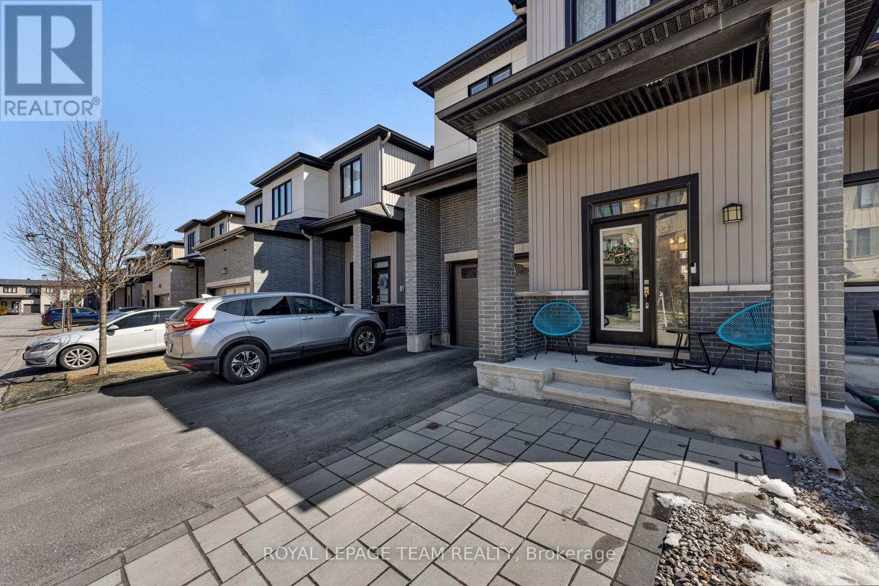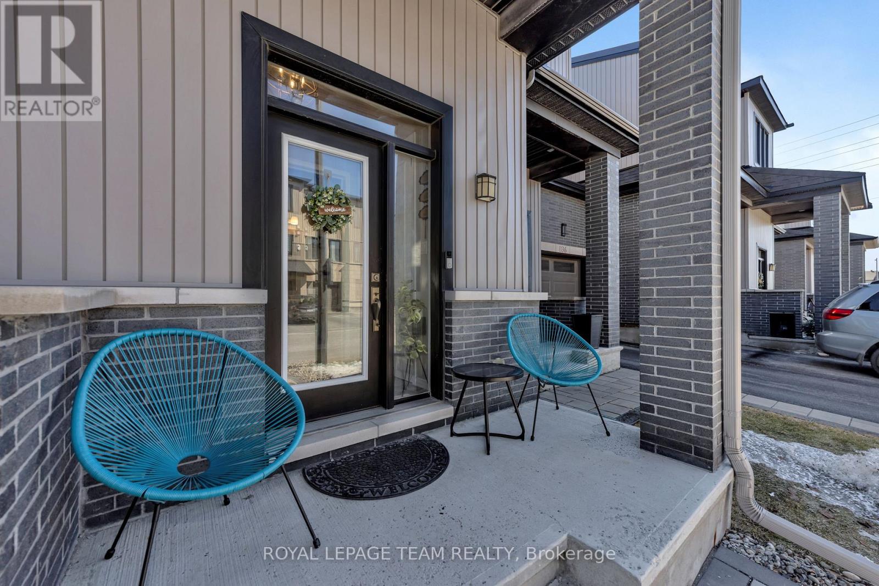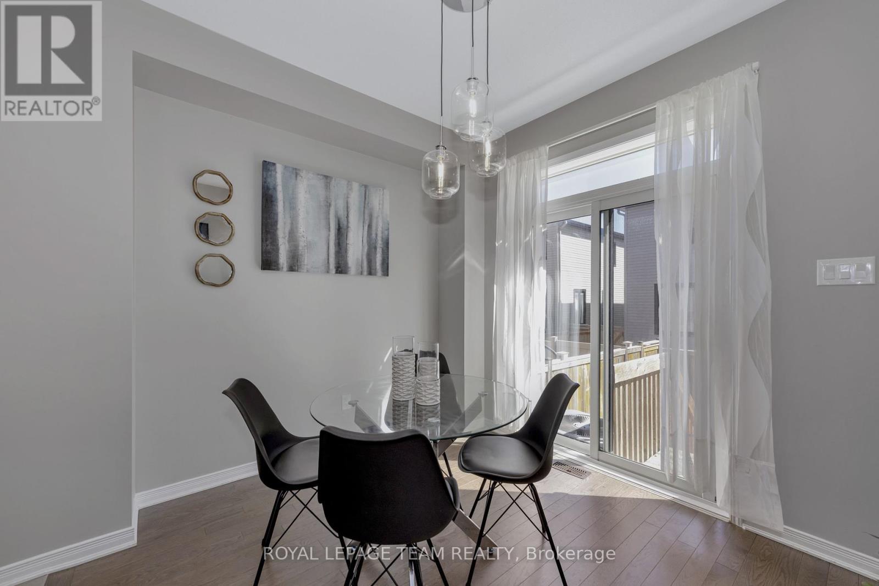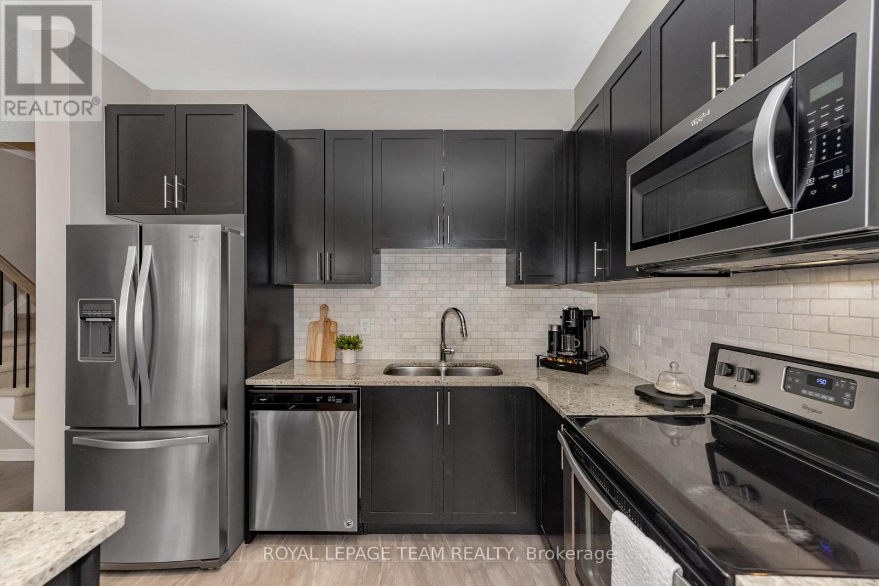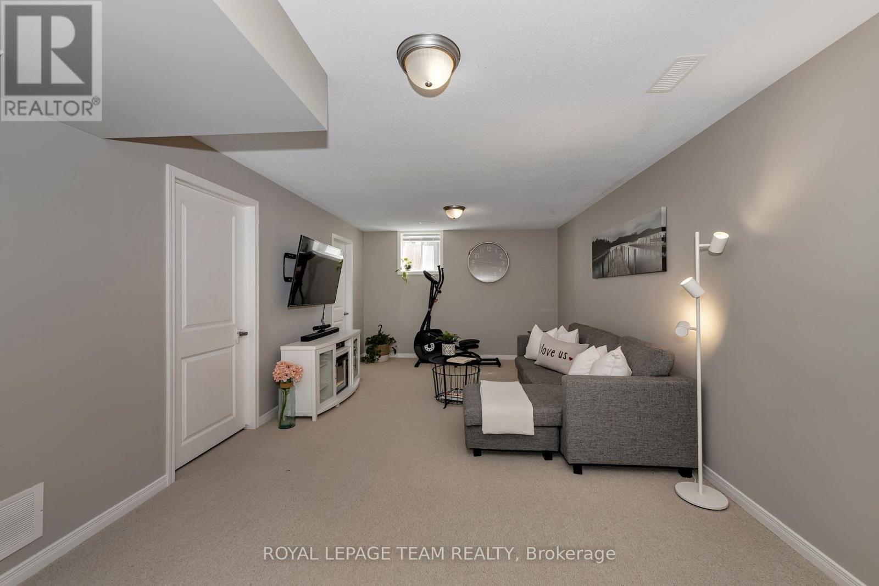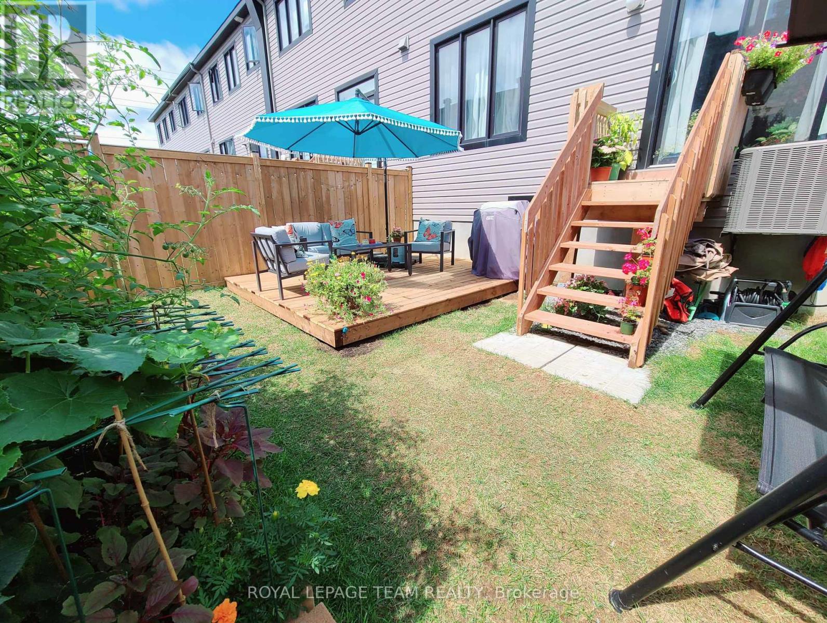3 卧室
3 浴室
1500 - 2000 sqft
中央空调
风热取暖
$669,900管理费,Parcel of Tied Land
$61 每月
Welcome to 838 Element! Discover this beautifully appointed three-bedroom townhome plus loft, tucked away on a private road and surrounded by green space, walking paths, and a serene pond. Built in 2018 by Glenview Homes, this Oakwood model offers approximately 1,989 sq. ft. above grade plus 338 sq. ft. in the finished basement (as per builders plans), blending modern finishes, thoughtful upgrades, and an ideal family-friendly location. The main floor features soaring 9-foot ceilings, rich hardwood flooring, and modern lighting. The chef-inspired kitchen was upgraded at build with a large granite island, 42-inch upper cabinets, stylish backsplash, repositioned sink for improved functionality, and stainless steel appliances. Upstairs, a versatile loft provides a perfect space for a home office or cozy retreat. The primary suite offers dual sinks with marble countertops, a spacious walk-in shower, and a generous walk-in closet. Two additional bedrooms are bright and spacious, complemented by a full bath with a convenient cheater door to the second bedroom. The finished basement adds exceptional value with a large recreation space, a dedicated laundry area, and a rough-in for a future three-piece bathroom located behind a separate door offering flexibility for future needs. Mechanical features include a Nest smart thermostat, tankless hot water heater, humidifier, and central air conditioning. Exterior highlights include a fully fenced backyard with a wood platform for outdoor furniture, a single-car garage, and an extended interlock driveway providing parking for two additional vehicles a rare feature in the community. A low monthly fee covers snow removal and maintenance of shared spaces, offering added convenience. Recent pre-sale updates include fresh, neutral paint to ensure a move-in-ready experience. This is a rare opportunity to own a meticulously maintained home in a welcoming community close to schools, parks, shopping, and everyday amenities. (id:44758)
Open House
此属性有开放式房屋!
开始于:
2:00 pm
结束于:
4:00 pm
房源概要
|
MLS® Number
|
X12066381 |
|
房源类型
|
民宅 |
|
社区名字
|
9010 - Kanata - Emerald Meadows/Trailwest |
|
附近的便利设施
|
公园, 公共交通 |
|
总车位
|
3 |
|
结构
|
Deck |
详 情
|
浴室
|
3 |
|
地上卧房
|
3 |
|
总卧房
|
3 |
|
赠送家电包括
|
Water Heater - Tankless, 洗碗机, 烘干机, Garage Door Opener, Humidifier, 微波炉, 炉子, 洗衣机, 冰箱 |
|
地下室进展
|
已装修 |
|
地下室类型
|
N/a (finished) |
|
施工种类
|
附加的 |
|
空调
|
中央空调 |
|
外墙
|
砖, 乙烯基壁板 |
|
Fire Protection
|
Smoke Detectors |
|
地基类型
|
混凝土浇筑 |
|
客人卫生间(不包含洗浴)
|
1 |
|
供暖方式
|
天然气 |
|
供暖类型
|
压力热风 |
|
储存空间
|
2 |
|
内部尺寸
|
1500 - 2000 Sqft |
|
类型
|
联排别墅 |
|
设备间
|
市政供水 |
车 位
土地
|
英亩数
|
无 |
|
围栏类型
|
Fenced Yard |
|
土地便利设施
|
公园, 公共交通 |
|
污水道
|
Sanitary Sewer |
|
土地深度
|
87 Ft ,2 In |
|
土地宽度
|
21 Ft ,3 In |
|
不规则大小
|
21.3 X 87.2 Ft |
|
地表水
|
湖泊/池塘 |
|
规划描述
|
R4a[1910] |
房 间
| 楼 层 |
类 型 |
长 度 |
宽 度 |
面 积 |
|
二楼 |
主卧 |
4.34 m |
4.24 m |
4.34 m x 4.24 m |
|
二楼 |
第二卧房 |
3.05 m |
3.38 m |
3.05 m x 3.38 m |
|
二楼 |
第三卧房 |
3.07 m |
2.79 m |
3.07 m x 2.79 m |
|
二楼 |
Loft |
2.11 m |
1.91 m |
2.11 m x 1.91 m |
|
Lower Level |
起居室 |
2.74 m |
2.74 m |
2.74 m x 2.74 m |
|
Lower Level |
娱乐,游戏房 |
5.84 m |
3.45 m |
5.84 m x 3.45 m |
|
一楼 |
门厅 |
1.78 m |
2.34 m |
1.78 m x 2.34 m |
|
一楼 |
Eating Area |
2.51 m |
3.25 m |
2.51 m x 3.25 m |
|
一楼 |
厨房 |
3.12 m |
3.68 m |
3.12 m x 3.68 m |
|
一楼 |
客厅 |
3.48 m |
3.02 m |
3.48 m x 3.02 m |
|
一楼 |
餐厅 |
3.02 m |
3.02 m |
3.02 m x 3.02 m |
设备间
https://www.realtor.ca/real-estate/28129907/838-element-private-ottawa-9010-kanata-emerald-meadowstrailwest



