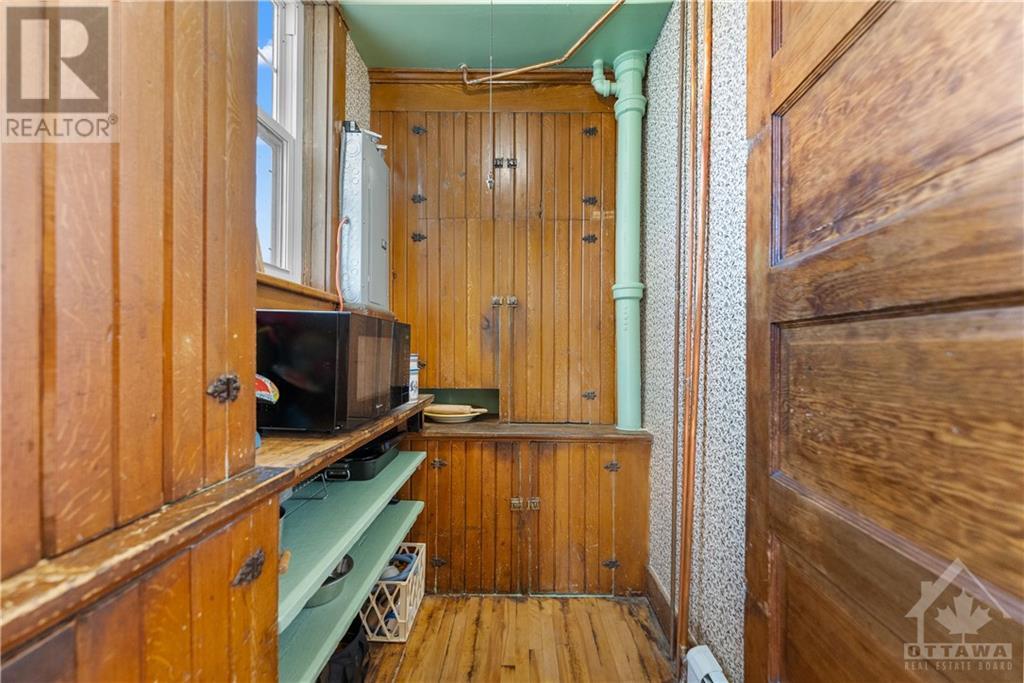4 卧室
2 浴室
中央空调
地暖
面积
$687,000
Welcome to Blakeney Road! This charming 4-bedroom home is set on approx. 4 acres, offering panoramic country views and an escape from the hustle and bustle. The timeless craftsmanship and history of this home are evident from the moment you enter with stunning woodwork, original metal grates, and gorgeous hardwood floors. The mudroom offers a warm welcome, where you can immediately sense the character and stories within these walls. The sun-drenched kitchen boasts a cozy window seat to enjoy quiet morning views of the flower gardens out back. The living room is a cozy space with pocket doors, leading into the office/den or out front to the new over-sized porch. With in-law suite and hobby farm potential complete with a barn out back, this is your unique opportunity to enjoy timeless country living conveniently located just 7 minutes from Almonte, and 25 minutes to Kanata. (id:44758)
房源概要
|
MLS® Number
|
X9521761 |
|
房源类型
|
民宅 |
|
临近地区
|
Pakenham |
|
社区名字
|
918 - Mississippi Mills - Pakenham |
|
总车位
|
10 |
|
结构
|
Deck, Barn |
详 情
|
浴室
|
2 |
|
地上卧房
|
4 |
|
总卧房
|
4 |
|
赠送家电包括
|
Water Heater, Water Treatment, 洗碗机, 烘干机, 微波炉, 冰箱, 炉子, 洗衣机 |
|
地下室进展
|
已完成 |
|
地下室类型
|
N/a (unfinished) |
|
施工种类
|
独立屋 |
|
空调
|
中央空调 |
|
外墙
|
乙烯基壁板, 木头 |
|
地基类型
|
水泥, 石 |
|
客人卫生间(不包含洗浴)
|
1 |
|
供暖方式
|
油 |
|
供暖类型
|
地暖 |
|
储存空间
|
2 |
|
类型
|
独立屋 |
土地
|
英亩数
|
有 |
|
污水道
|
Septic System |
|
土地宽度
|
428 Ft |
|
不规则大小
|
428 Ft ; 1 |
|
规划描述
|
住宅 |
房 间
| 楼 层 |
类 型 |
长 度 |
宽 度 |
面 积 |
|
二楼 |
卧室 |
3.07 m |
2.79 m |
3.07 m x 2.79 m |
|
二楼 |
卧室 |
4.54 m |
3.75 m |
4.54 m x 3.75 m |
|
二楼 |
浴室 |
2.2 m |
1.98 m |
2.2 m x 1.98 m |
|
二楼 |
主卧 |
3.68 m |
2.99 m |
3.68 m x 2.99 m |
|
二楼 |
卧室 |
3.35 m |
3.04 m |
3.35 m x 3.04 m |
|
一楼 |
浴室 |
2.36 m |
2.18 m |
2.36 m x 2.18 m |
|
一楼 |
餐厅 |
4.57 m |
1.87 m |
4.57 m x 1.87 m |
|
一楼 |
厨房 |
4.59 m |
3.7 m |
4.59 m x 3.7 m |
|
一楼 |
客厅 |
3.65 m |
3.14 m |
3.65 m x 3.14 m |
|
一楼 |
Mud Room |
2.15 m |
2 m |
2.15 m x 2 m |
|
一楼 |
Office |
3.63 m |
3.35 m |
3.63 m x 3.35 m |
https://www.realtor.ca/real-estate/27528950/839-blakeney-road-mississippi-mills-918-mississippi-mills-pakenham


































