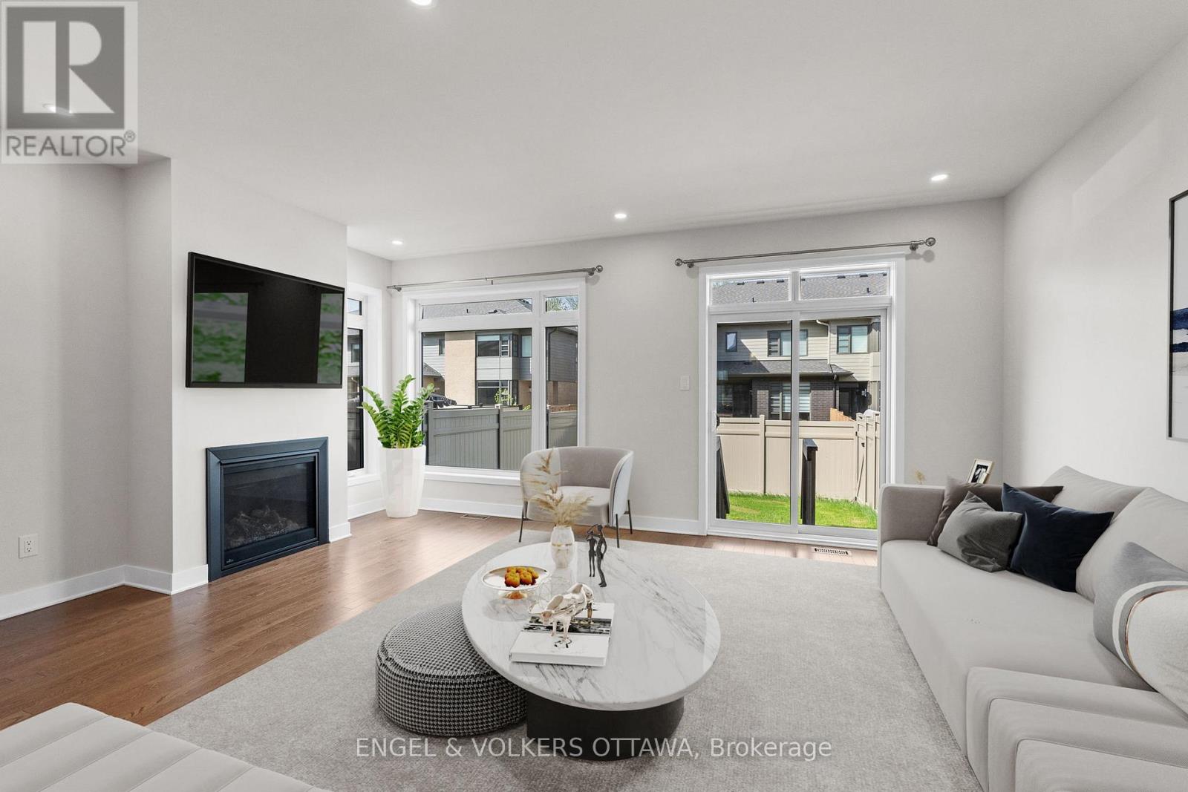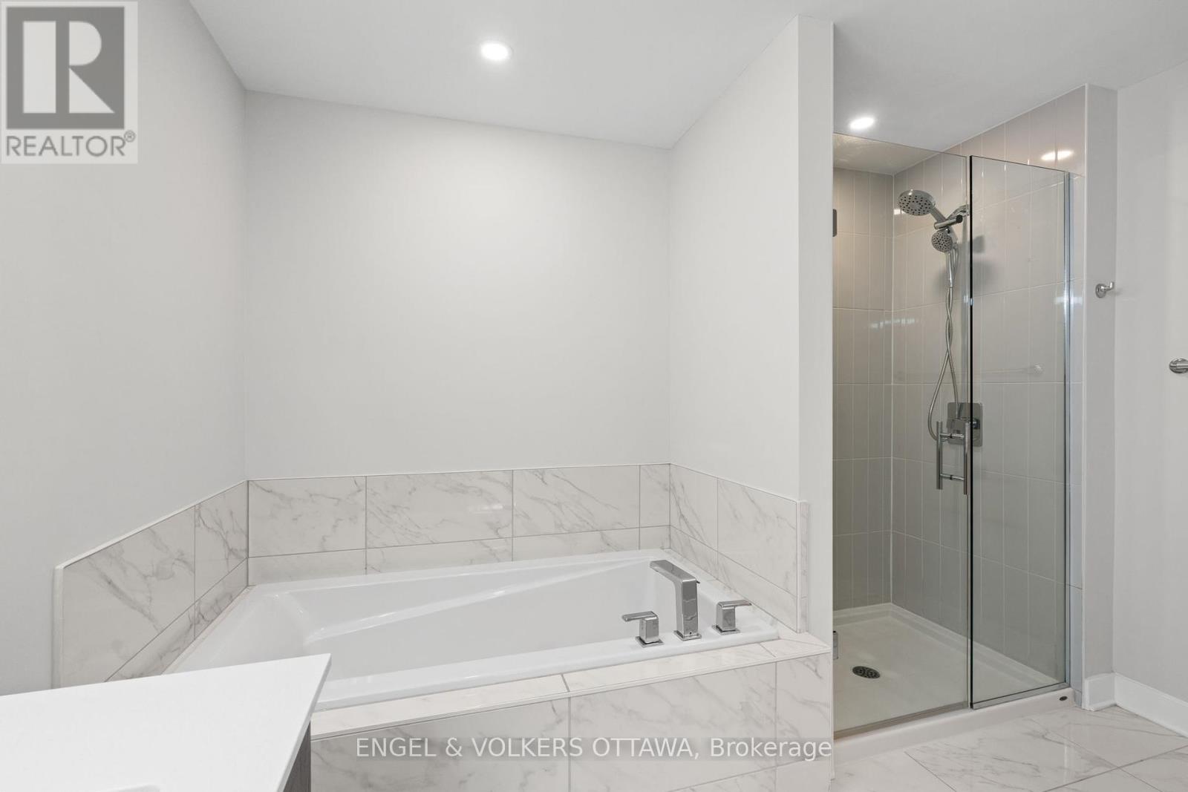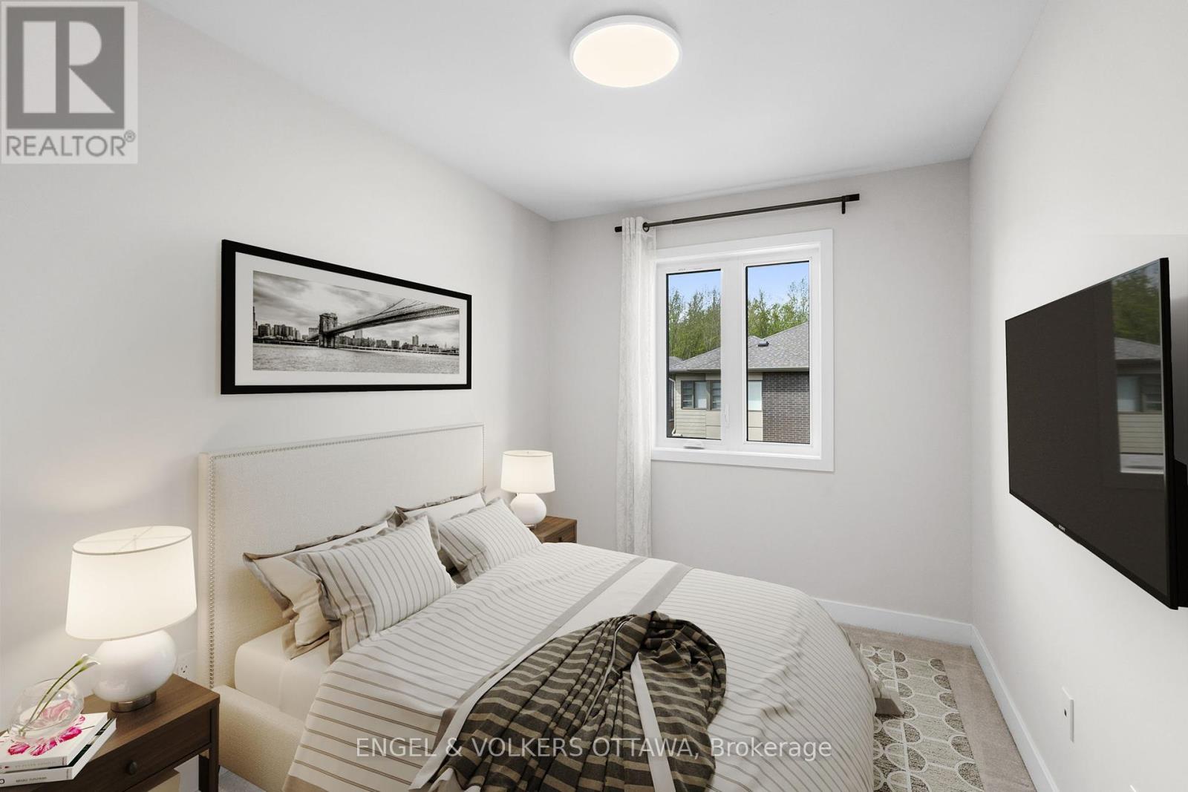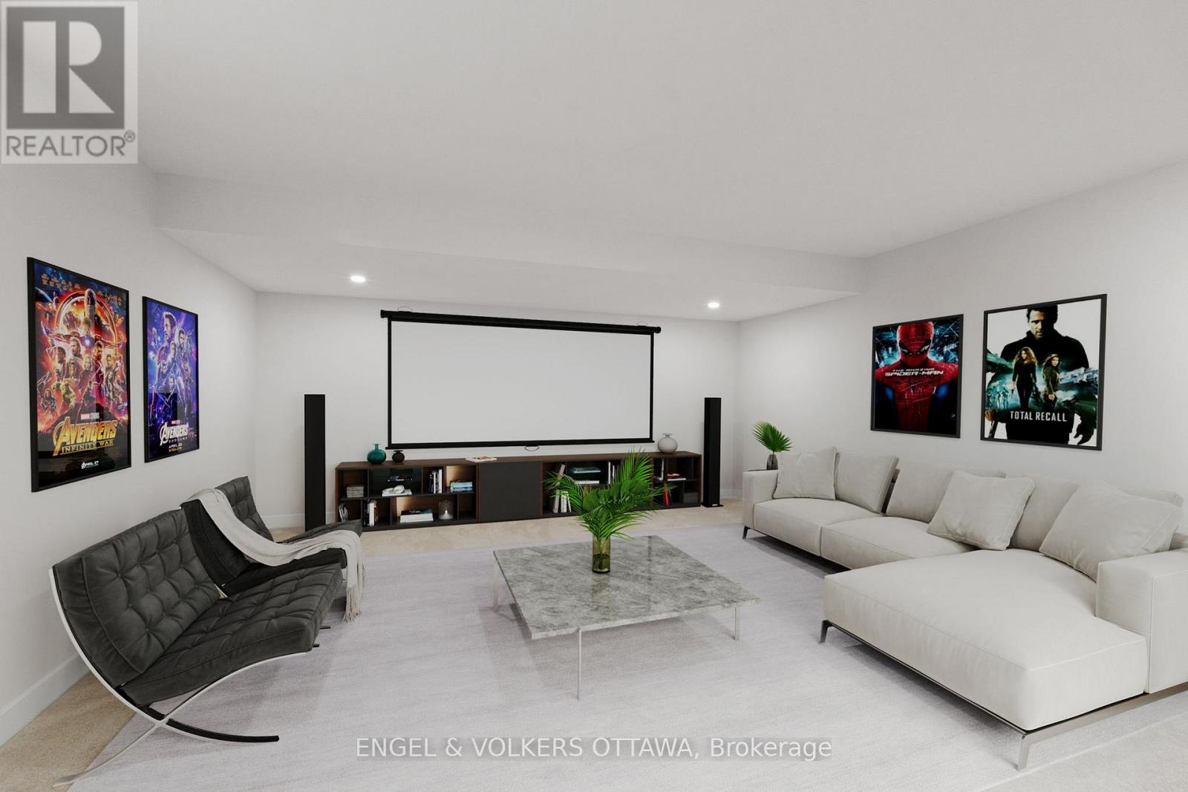4 卧室
3 浴室
2000 - 2500 sqft
壁炉
中央空调
风热取暖
$769,000
Welcome to this stunning end-unit Urbandale townhome! The Atlantis II model is the largest townhome design by Urbandale, Riverside Souths premier builder. This ENERGY STAR certified home offers the perfect blend of space and style, situated on a quiet private street ideal for families and professionals alike. Boasting 4 full bedrooms, this home features an upgraded kitchen with quartz countertops, premium finishes, stainless steel appliances, and large windows that flood the space with natural light. The attention to detail continues with quartz in all bathrooms, a striking hardwood staircase upgrade, and tastefully upgraded bathrooms throughout. The finished basement adds valuable living space and includes a rough-in for a future bathroom, offering flexibility for your needs now and in the future. Don't miss this rare opportunity to own an executive-style townhome in one of Ottawas fastest-growing communities. Luxury, comfort, and quality craftsmanship await. (id:44758)
房源概要
|
MLS® Number
|
X12158382 |
|
房源类型
|
民宅 |
|
社区名字
|
2602 - Riverside South/Gloucester Glen |
|
总车位
|
3 |
详 情
|
浴室
|
3 |
|
地上卧房
|
4 |
|
总卧房
|
4 |
|
赠送家电包括
|
洗碗机, 烘干机, Hood 电扇, 微波炉, 炉子, 洗衣机, 冰箱 |
|
地下室进展
|
已装修 |
|
地下室类型
|
N/a (finished) |
|
施工种类
|
附加的 |
|
空调
|
中央空调 |
|
外墙
|
砖 |
|
壁炉
|
有 |
|
地基类型
|
混凝土浇筑 |
|
客人卫生间(不包含洗浴)
|
1 |
|
供暖方式
|
天然气 |
|
供暖类型
|
压力热风 |
|
储存空间
|
2 |
|
内部尺寸
|
2000 - 2500 Sqft |
|
类型
|
联排别墅 |
|
设备间
|
市政供水 |
车 位
土地
|
英亩数
|
无 |
|
污水道
|
Sanitary Sewer |
|
土地深度
|
111 Ft ,4 In |
|
土地宽度
|
25 Ft ,7 In |
|
不规则大小
|
25.6 X 111.4 Ft |
房 间
| 楼 层 |
类 型 |
长 度 |
宽 度 |
面 积 |
|
二楼 |
主卧 |
3.04 m |
4.57 m |
3.04 m x 4.57 m |
|
二楼 |
卧室 |
2.13 m |
3.04 m |
2.13 m x 3.04 m |
|
二楼 |
卧室 |
2.74 m |
3.35 m |
2.74 m x 3.35 m |
|
二楼 |
卧室 |
2.74 m |
3.65 m |
2.74 m x 3.65 m |
|
二楼 |
Loft |
2.13 m |
2.43 m |
2.13 m x 2.43 m |
|
地下室 |
家庭房 |
5.79 m |
4.57 m |
5.79 m x 4.57 m |
|
一楼 |
客厅 |
4.8 m |
3.35 m |
4.8 m x 3.35 m |
|
一楼 |
餐厅 |
3.04 m |
3.65 m |
3.04 m x 3.65 m |
|
一楼 |
厨房 |
2.43 m |
4.87 m |
2.43 m x 4.87 m |
https://www.realtor.ca/real-estate/28334401/84-canvasback-ridge-ottawa-2602-riverside-southgloucester-glen





















































