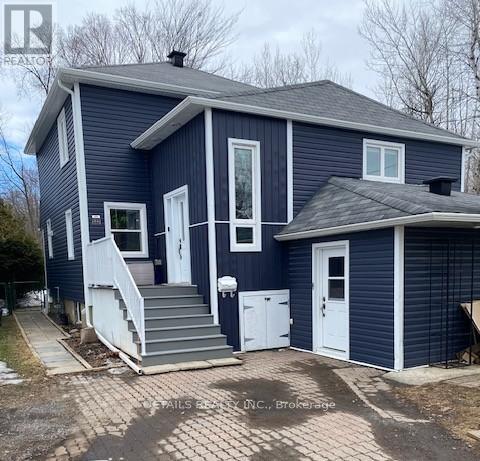5 卧室
4 浴室
1800 - 1999 sqft
壁炉
中央空调, 换气器
Heat Pump
Landscaped
$998,900
FABULOUS, rarely available, multi-level home in Blackburn Hamlet. This home has been renovated and modernized, insulated and lovingly lived in. The fully renovated kitchen boasts stainless appliances, natural gas range, granite countertops and a large-slab marble backsplash, built-in wine fridge, built-in recycling area. The welcoming livingroom has a gas fireplace with marble surround and access to the back patio through sliding glass doors. The main level has oak floors, stairs, and modern glass railings. Recessed LED Lighting throughout the home is bright and energy efficient. Find a bright and cheerful primary bedroom on the second level, complete with walk in closet & 4 piece ensuite bath. On the 3rd level, find another larger bedroom with 2 walk in closets, 2 futher bedrooms & a 3 piece bath with a glass door, walk-in shower, as well as a bright, sunny foyer at the top of the stairs. Programmable night lights can be set to provide soft lighting as necessary, in the primary, upstairs & main floor bathrooms, as well as along the stairway. On the ground floor level, an in-law suite with 2 separate entrances that is accessible from the driveway. A foyer, bedroom, living area and kitchenette that can be made a private suite for added income, or be used for multigenerational living. The private, fully fenced backyard holds a hot tub enclosed in a fully curtained gazebo, cedar hedges, interlock patio & a natural gas bbq for enjoying & entertaining. The lower level, extra large laundry room provides ample space to accommodate all of your needs. The R60 insulation in the roof and the foam insulation in the main floor exterior walls keep this home warm and cozy. Wired for a generator, separate electrical panel for the in-law suite, and an updated 200 amp entrance for the house. Nest Protect System. 2018 - Furnace, Heat pump, air conditioner, hot water tank, oak stairs and railings, baseboards and trim, composite veranda, main, 2nd & 3rd floor bathrooms and MUCH MORE. (id:44758)
房源概要
|
MLS® Number
|
X12024848 |
|
房源类型
|
民宅 |
|
社区名字
|
2302 - Blackburn Hamlet |
|
附近的便利设施
|
公共交通, 学校 |
|
社区特征
|
社区活动中心, School Bus |
|
特征
|
Irregular Lot Size, Gazebo, 亲戚套间 |
|
总车位
|
2 |
|
结构
|
Patio(s), 棚 |
详 情
|
浴室
|
4 |
|
地上卧房
|
5 |
|
总卧房
|
5 |
|
Age
|
51 To 99 Years |
|
公寓设施
|
Fireplace(s) |
|
赠送家电包括
|
Hot Tub, Water Heater, Water Meter, Blinds, 洗碗机, 烘干机, Hood 电扇, 微波炉, 炉子, 洗衣机, Wine Fridge, 冰箱 |
|
地下室进展
|
部分完成 |
|
地下室类型
|
N/a (partially Finished) |
|
Construction Status
|
Insulation Upgraded |
|
施工种类
|
独立屋 |
|
Construction Style Split Level
|
Sidesplit |
|
空调
|
Central Air Conditioning, 换气机 |
|
外墙
|
乙烯基壁板 |
|
Fire Protection
|
Smoke Detectors |
|
壁炉
|
有 |
|
Fireplace Total
|
1 |
|
地基类型
|
水泥 |
|
客人卫生间(不包含洗浴)
|
1 |
|
供暖方式
|
天然气 |
|
供暖类型
|
Heat Pump |
|
内部尺寸
|
1800 - 1999 Sqft |
|
类型
|
独立屋 |
|
设备间
|
市政供水 |
车 位
土地
|
英亩数
|
无 |
|
围栏类型
|
Fully Fenced |
|
土地便利设施
|
公共交通, 学校 |
|
Landscape Features
|
Landscaped |
|
污水道
|
Sanitary Sewer |
|
土地深度
|
106 Ft ,10 In |
|
土地宽度
|
49 Ft ,8 In |
|
不规则大小
|
49.7 X 106.9 Ft |
|
规划描述
|
R1ww |
房 间
| 楼 层 |
类 型 |
长 度 |
宽 度 |
面 积 |
|
二楼 |
主卧 |
4.22 m |
3.33 m |
4.22 m x 3.33 m |
|
三楼 |
门厅 |
2.59 m |
2.13 m |
2.59 m x 2.13 m |
|
三楼 |
第二卧房 |
3.89 m |
3.66 m |
3.89 m x 3.66 m |
|
三楼 |
第三卧房 |
3.02 m |
2.74 m |
3.02 m x 2.74 m |
|
三楼 |
Bedroom 4 |
2.74 m |
2.69 m |
2.74 m x 2.69 m |
|
三楼 |
浴室 |
2.74 m |
1.52 m |
2.74 m x 1.52 m |
|
一楼 |
厨房 |
4.42 m |
3.35 m |
4.42 m x 3.35 m |
|
一楼 |
门厅 |
4.32 m |
1.17 m |
4.32 m x 1.17 m |
|
一楼 |
客厅 |
5.49 m |
3.58 m |
5.49 m x 3.58 m |
|
一楼 |
餐厅 |
3.84 m |
3.05 m |
3.84 m x 3.05 m |
|
一楼 |
Bedroom 5 |
3.17 m |
3 m |
3.17 m x 3 m |
|
一楼 |
门厅 |
3.04 m |
1.35 m |
3.04 m x 1.35 m |
|
一楼 |
衣帽间 |
3.35 m |
3.3 m |
3.35 m x 3.3 m |
|
一楼 |
浴室 |
1.83 m |
1.52 m |
1.83 m x 1.52 m |
设备间
https://www.realtor.ca/real-estate/28037044/84-eastpark-drive-ottawa-2302-blackburn-hamlet





