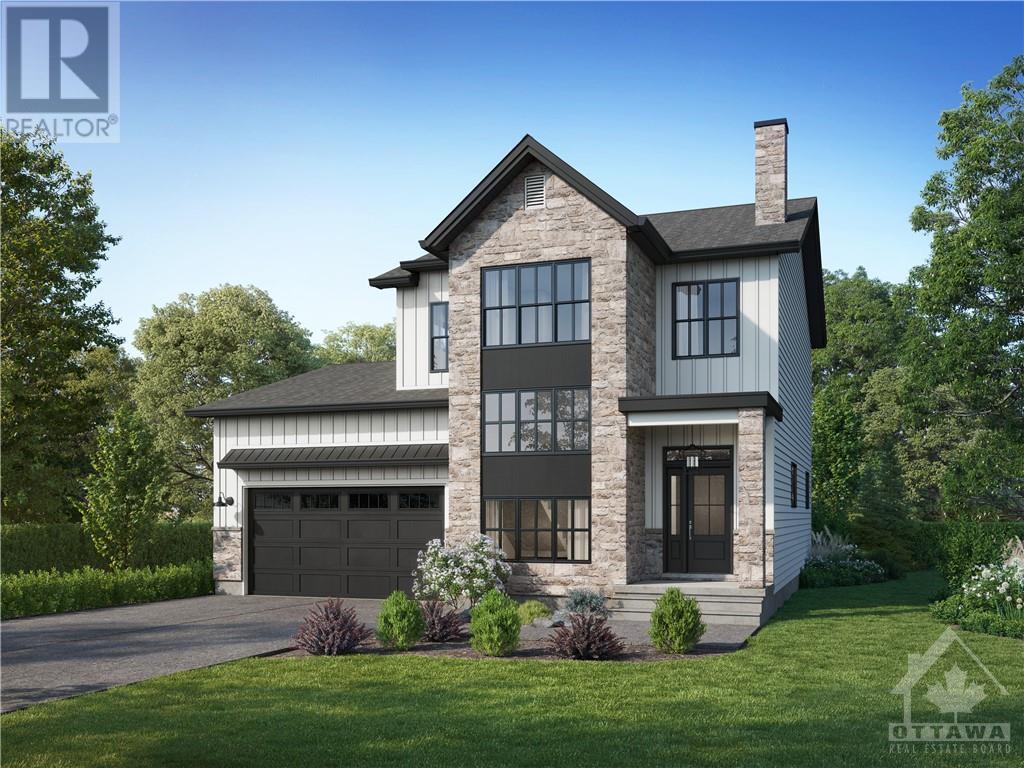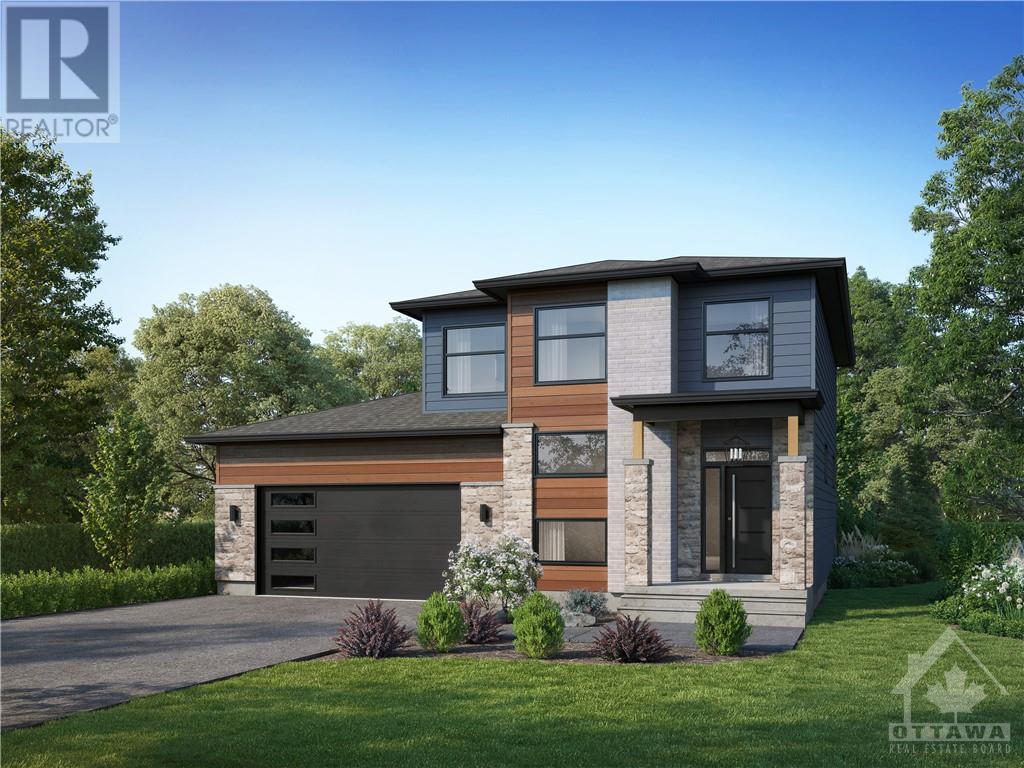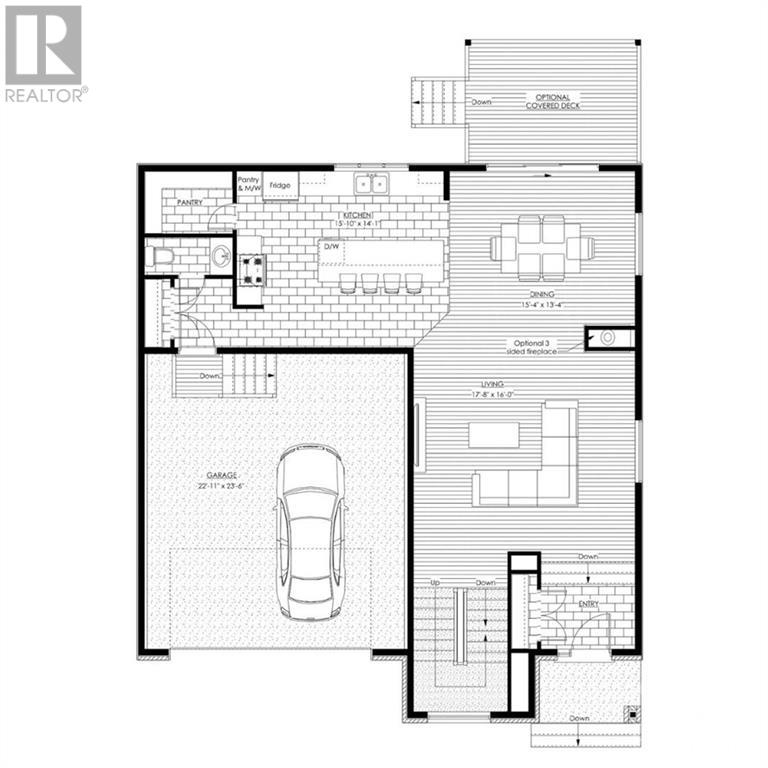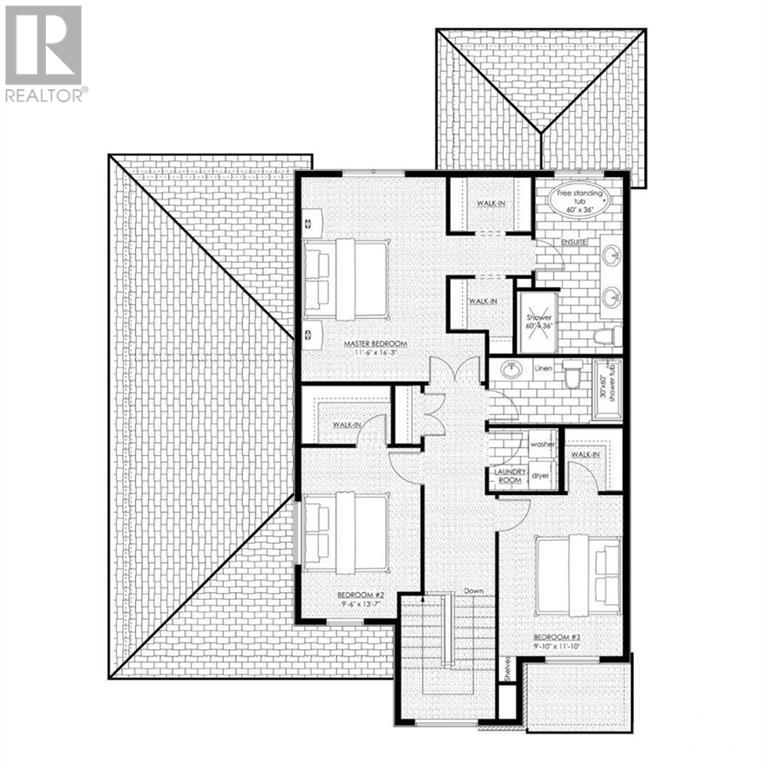3 卧室
3 浴室
风热取暖
$690,000
Flooring: Vinyl, Welcome to the BAROSSA. This beautiful new two-story home, to be built by a trusted local builder, in the new subdivison of Countryside Acres in the heart of Crysler. With 3 spacious bedrooms and 2.5 baths, this home offers comfort, convenience, and modern living. The open-concept first floor is designed for seamless living, with a large living area flowing into a well-sized kitchen equipped with a large island perfect for casual dining. The dining area offers an ideal space for family meals, with easy access to a back patio, perfect for outdoor gatherings.\r\nHomebuyers have the option to personalize their home with either a sleek modern or cozy farmhouse exterior, ensuring it fits their unique style. Situated in a family-friendly neighborhood, this home offers the perfect blend of country charm and modern amenities. NO AC/APPLIANCES INCLUDED but comes standard with hardwood staircase from main to 2nd level and eavestrough., Flooring: Carpet Wall To Wall (id:44758)
房源概要
|
MLS® Number
|
X10418666 |
|
房源类型
|
民宅 |
|
临近地区
|
Stormont |
|
社区名字
|
711 - North Stormont (Finch) Twp |
|
附近的便利设施
|
公园 |
|
总车位
|
6 |
详 情
|
浴室
|
3 |
|
地上卧房
|
3 |
|
总卧房
|
3 |
|
赠送家电包括
|
Hood 电扇 |
|
地下室进展
|
已完成 |
|
地下室类型
|
Full (unfinished) |
|
施工种类
|
独立屋 |
|
外墙
|
砖, 乙烯基壁板 |
|
地基类型
|
混凝土 |
|
供暖方式
|
天然气 |
|
供暖类型
|
压力热风 |
|
储存空间
|
2 |
|
类型
|
独立屋 |
|
设备间
|
市政供水 |
车 位
土地
|
英亩数
|
无 |
|
土地便利设施
|
公园 |
|
污水道
|
Sanitary Sewer |
|
土地深度
|
108 Ft |
|
土地宽度
|
49 Ft |
|
不规则大小
|
49 X 108 Ft ; 0 |
|
规划描述
|
住宅 |
房 间
| 楼 层 |
类 型 |
长 度 |
宽 度 |
面 积 |
|
二楼 |
主卧 |
3.5 m |
4.95 m |
3.5 m x 4.95 m |
|
二楼 |
卧室 |
2.89 m |
4.14 m |
2.89 m x 4.14 m |
|
二楼 |
卧室 |
2.99 m |
3.6 m |
2.99 m x 3.6 m |
|
一楼 |
厨房 |
4.82 m |
4.29 m |
4.82 m x 4.29 m |
|
一楼 |
餐厅 |
4.67 m |
4.06 m |
4.67 m x 4.06 m |
|
一楼 |
客厅 |
5.38 m |
4.87 m |
5.38 m x 4.87 m |
设备间
|
有线电视
|
可用 |
|
Natural Gas Available
|
可用 |
https://www.realtor.ca/real-estate/27601527/84-helene-street-stormont-dundas-and-glengarry-711-north-stormont-finch-twp








