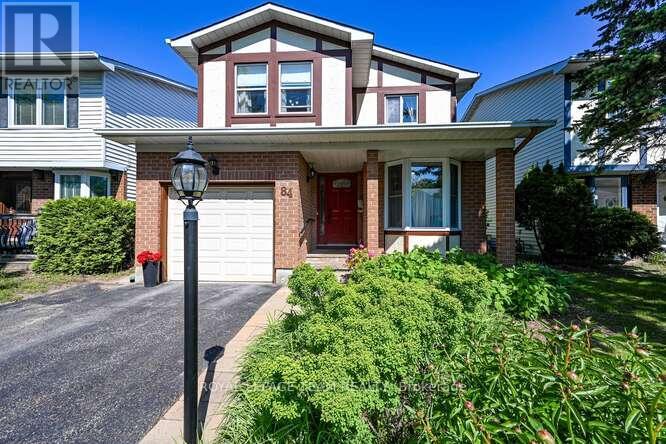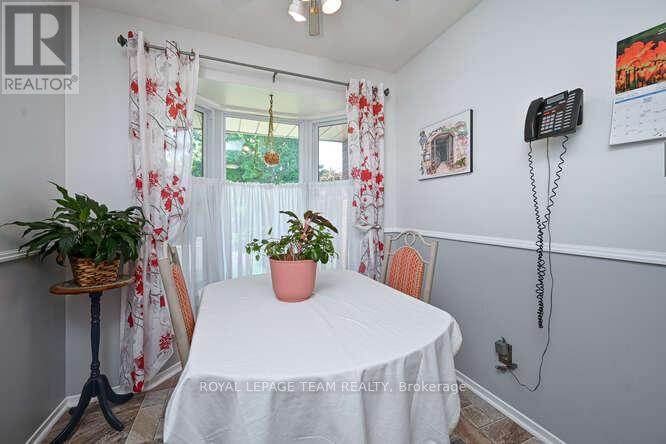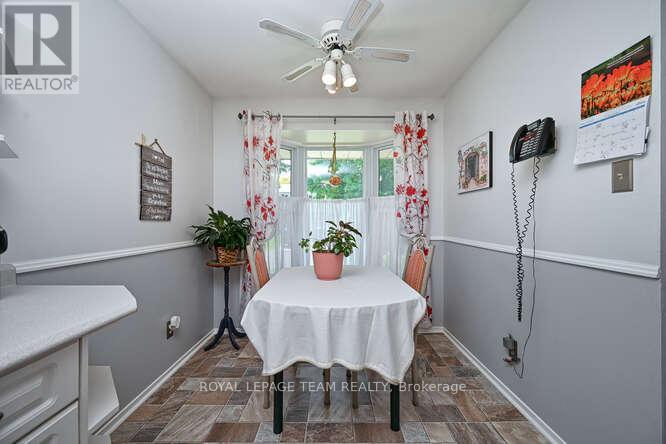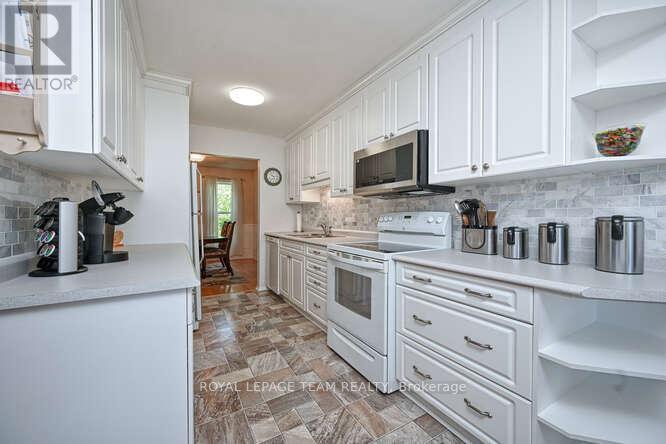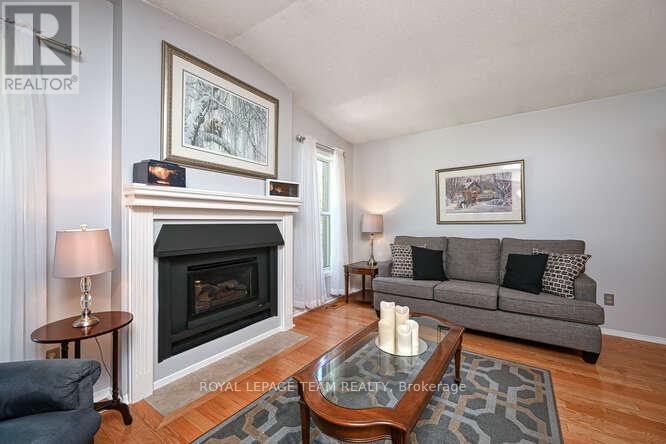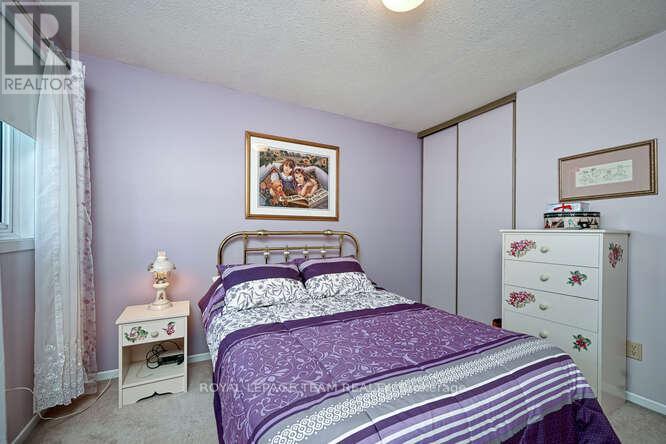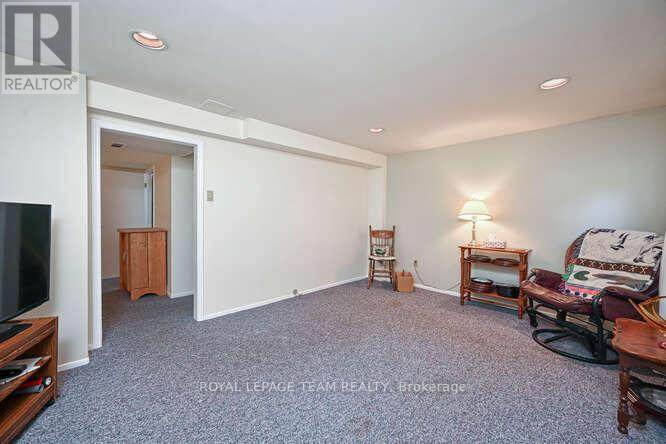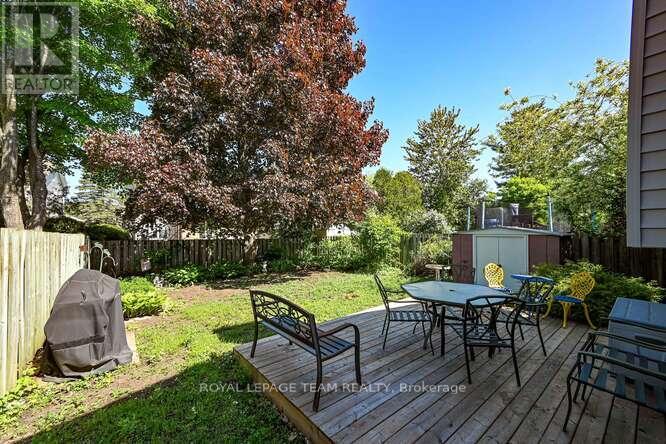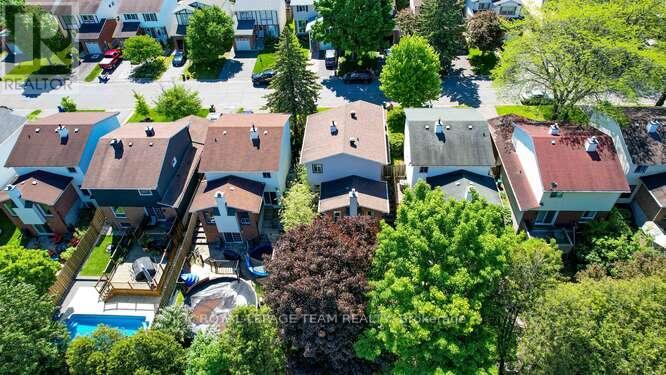3 卧室
2 浴室
1100 - 1500 sqft
壁炉
中央空调
风热取暖
$699,900
Charming 3-Bedroom Home in Desirable Katimavik! Step into this well maintained 3-bedroom, 1.5-bath home that is located on a quiet crescent in community oriented neighborhood. Conveniently located near schools, parks, shopping, and public transportation, this property is ideal for young families, first-time buyers, or anyone seeking a cozy and welcoming space to call home. This home features three well-sized bedrooms with ample closet space. The home has large Dining space and Inviting, bright airy Livingroom with large windows that fill the space with natural light plus a gas fireplace; these spaces are perfect for entertaining or relaxing after a long day. The bright white Galley style Kitchen has loads of counter and plenty of storage space including a panty style cabinet and newer built in stainless steel microwave hood fan. This kitchen also has a breakfast nook with bright bay window that is great for added prep space. The Second level Primary bedroom has his and hers closets and cheater door to the main family bath. The second and third bedrooms are both a good size and each have a large window and double closets. Fully finished basement offers a Family Room, a playroom area, a home office with closet/storage space, a laundry room and furnace area. The home also has a full bath on 2nd level and a half-bath on the main level. Enjoy an Outdoor living with the generous sized backyard complete with storage shed. This fully fenced yard with newer deck make a great spot for hosting gatherings, gardening, or simply unwinding in the fresh air. Driveway parking for 2 cars plus attached single car garage with inside access. This home is more than just a place to live its a place to thrive. 12 Hour irrevocable on all offers per form 244. (id:44758)
Open House
此属性有开放式房屋!
开始于:
2:00 pm
结束于:
4:00 pm
房源概要
|
MLS® Number
|
X12183385 |
|
房源类型
|
民宅 |
|
社区名字
|
9002 - Kanata - Katimavik |
|
附近的便利设施
|
公共交通, 学校, 公园 |
|
社区特征
|
社区活动中心 |
|
设备类型
|
热水器 - Gas |
|
总车位
|
3 |
|
租赁设备类型
|
热水器 - Gas |
|
结构
|
Deck, Porch, 棚 |
详 情
|
浴室
|
2 |
|
地上卧房
|
3 |
|
总卧房
|
3 |
|
Age
|
31 To 50 Years |
|
公寓设施
|
Fireplace(s) |
|
赠送家电包括
|
Garage Door Opener Remote(s), Central Vacuum, 洗碗机, Garage Door Opener, Hood 电扇, 微波炉, 炉子, 窗帘, 冰箱 |
|
地下室进展
|
已装修 |
|
地下室类型
|
全完工 |
|
施工种类
|
独立屋 |
|
空调
|
中央空调 |
|
外墙
|
砖 Facing, 乙烯基壁板 |
|
Fire Protection
|
报警系统, Smoke Detectors |
|
壁炉
|
有 |
|
Fireplace Total
|
1 |
|
Flooring Type
|
Tile, Laminate, Hardwood, Ceramic |
|
地基类型
|
混凝土浇筑 |
|
客人卫生间(不包含洗浴)
|
1 |
|
供暖方式
|
天然气 |
|
供暖类型
|
压力热风 |
|
储存空间
|
2 |
|
内部尺寸
|
1100 - 1500 Sqft |
|
类型
|
独立屋 |
|
设备间
|
市政供水 |
车 位
土地
|
英亩数
|
无 |
|
围栏类型
|
Fully Fenced, Fenced Yard |
|
土地便利设施
|
公共交通, 学校, 公园 |
|
污水道
|
Sanitary Sewer |
|
土地深度
|
110 Ft |
|
土地宽度
|
34 Ft |
|
不规则大小
|
34 X 110 Ft |
|
规划描述
|
住宅 |
房 间
| 楼 层 |
类 型 |
长 度 |
宽 度 |
面 积 |
|
二楼 |
主卧 |
4.064 m |
3.6068 m |
4.064 m x 3.6068 m |
|
二楼 |
浴室 |
2.9936 m |
1.524 m |
2.9936 m x 1.524 m |
|
二楼 |
第二卧房 |
3.0734 m |
3.3782 m |
3.0734 m x 3.3782 m |
|
二楼 |
第三卧房 |
3.0734 m |
3.3274 m |
3.0734 m x 3.3274 m |
|
地下室 |
家庭房 |
4.7244 m |
3.4544 m |
4.7244 m x 3.4544 m |
|
地下室 |
Playroom |
5.1816 m |
3.7084 m |
5.1816 m x 3.7084 m |
|
地下室 |
Office |
3.3274 m |
3.0708 m |
3.3274 m x 3.0708 m |
|
地下室 |
洗衣房 |
2.7432 m |
1.8764 m |
2.7432 m x 1.8764 m |
|
地下室 |
其它 |
2.4384 m |
1.3716 m |
2.4384 m x 1.3716 m |
|
一楼 |
门厅 |
2.2098 m |
1.5748 m |
2.2098 m x 1.5748 m |
|
一楼 |
Eating Area |
2.3622 m |
2.286 m |
2.3622 m x 2.286 m |
|
一楼 |
厨房 |
3.9624 m |
2.3622 m |
3.9624 m x 2.3622 m |
|
一楼 |
餐厅 |
3.048 m |
3.302 m |
3.048 m x 3.302 m |
|
一楼 |
客厅 |
4.8158 m |
3.4747 m |
4.8158 m x 3.4747 m |
设备间
https://www.realtor.ca/real-estate/28389162/84-tamblyn-crescent-ottawa-9002-kanata-katimavik


