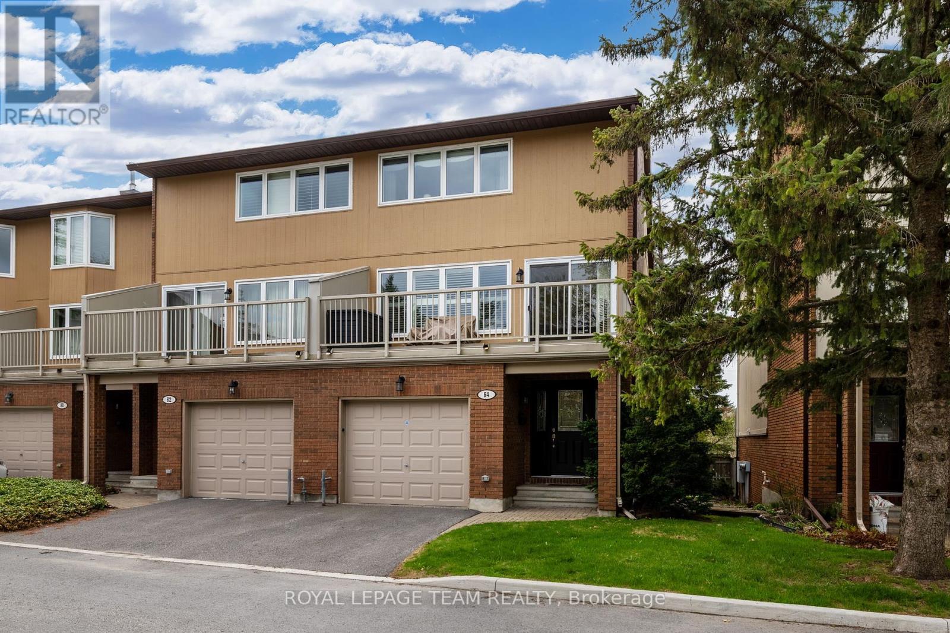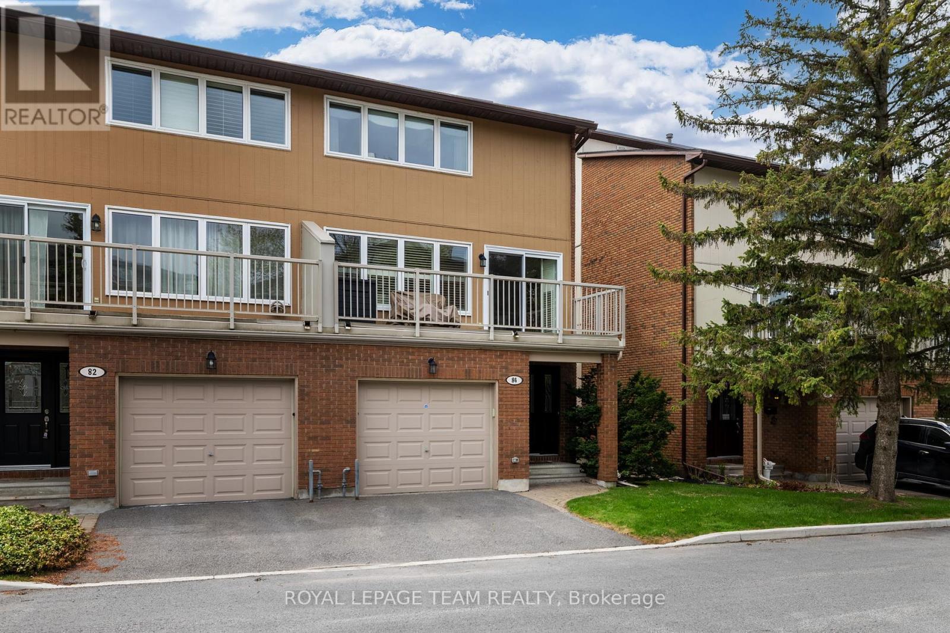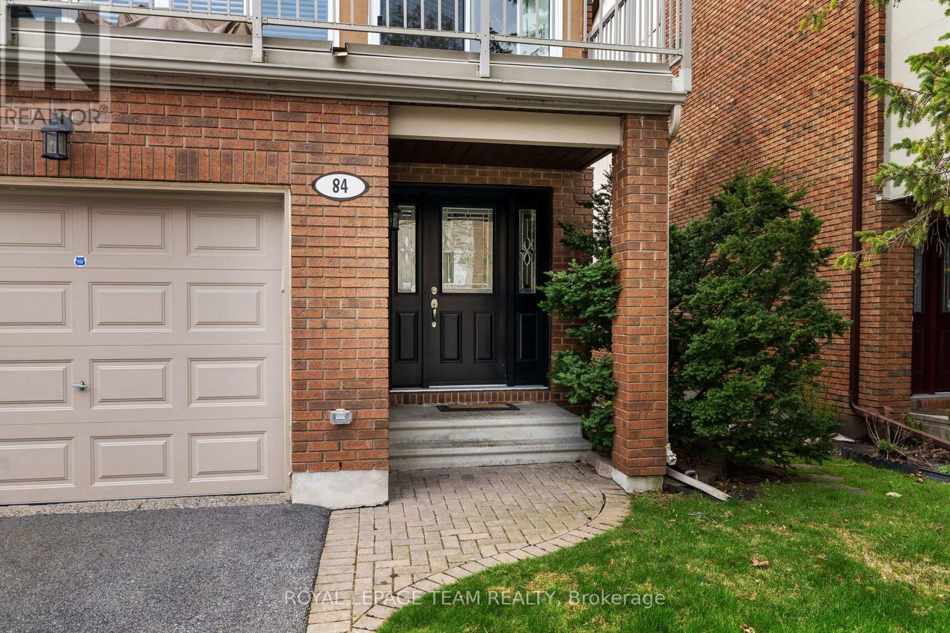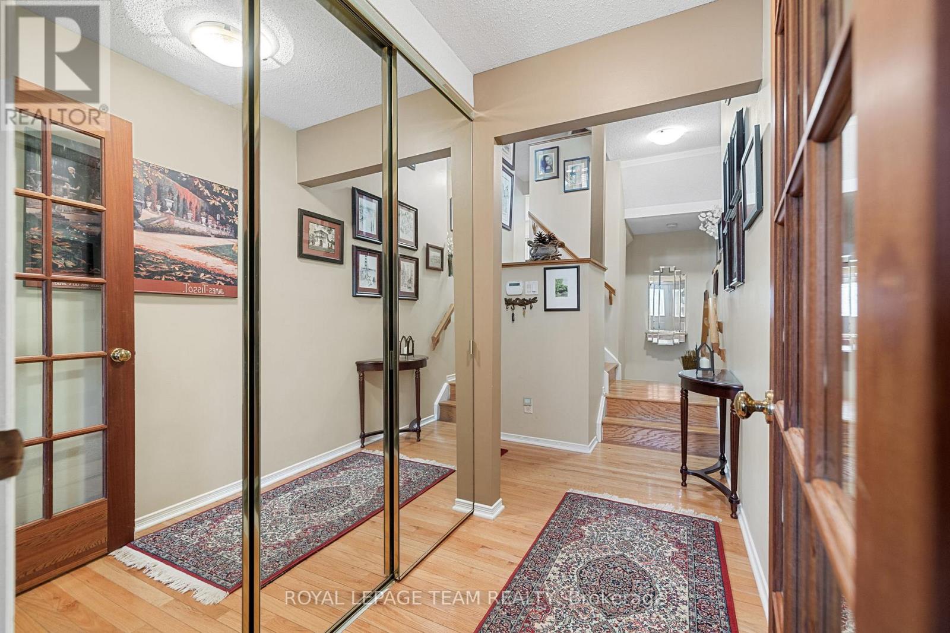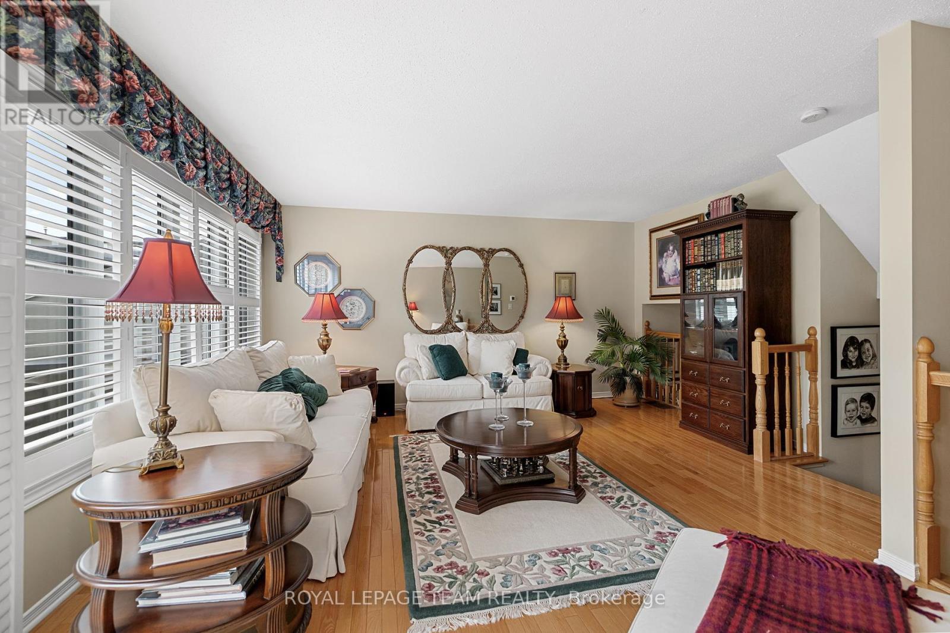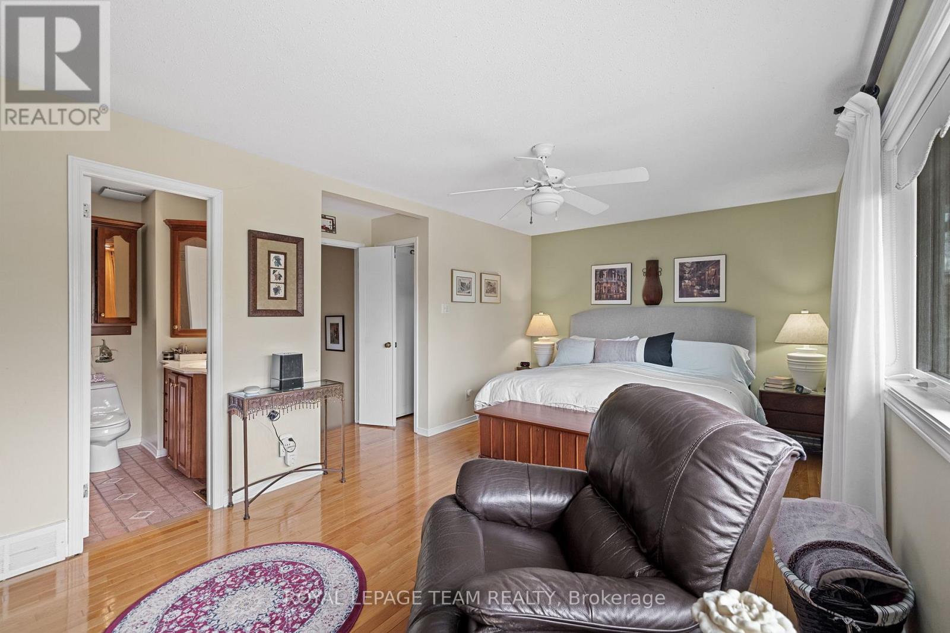84 Winbro Avenue Ottawa, Ontario K1V 0M6

$560,000管理费,Insurance, Common Area Maintenance
$570 每月
管理费,Insurance, Common Area Maintenance
$570 每月Tucked away in a quiet cul-de-sac, this beautifully maintained end-unit townhome offers effortless living in a highly convenient, central location. Step inside to a welcoming foyer that flows upstairs into a bright, open-concept living and dining space. The updated chefs kitchen features a large granite island, modern appliances, and ample cabinetry for all your storage needs. Upstairs, you'll find three generous bedrooms and two full bathrooms, including a spacious primary suite with a walk-in closet and a luxurious glass shower. The two additional bedrooms are ideal for family or guests and share a well-appointed updated bathroom. The ground level offers a walk-out to the private backyard and can be used as a fourth bedroom, home office, gym, or recreation space complete with its own full bathroom. Situated in a family-friendly neighbourhood with plenty of visitor parking, this home blends comfort, functionality, and location in one unbeatable package. (id:44758)
房源概要
| MLS® Number | X12148063 |
| 房源类型 | 民宅 |
| 社区名字 | 4803 - Hunt Club/Western Community |
| 社区特征 | Pet Restrictions |
| 特征 | 阳台 |
| 总车位 | 2 |
详 情
| 浴室 | 4 |
| 地上卧房 | 3 |
| 总卧房 | 3 |
| Age | 31 To 50 Years |
| 赠送家电包括 | 洗碗机, 烘干机, Hood 电扇, 炉子, 洗衣机, 冰箱 |
| 建筑风格 | Multi-level |
| 地下室进展 | 已装修 |
| 地下室类型 | N/a (finished) |
| 空调 | 中央空调 |
| 外墙 | 砖, 乙烯基壁板 |
| 壁炉 | 有 |
| 客人卫生间(不包含洗浴) | 2 |
| 供暖方式 | 天然气 |
| 供暖类型 | 压力热风 |
| 内部尺寸 | 2250 - 2499 Sqft |
| 类型 | 联排别墅 |
车 位
| 附加车库 | |
| Garage |
土地
| 英亩数 | 无 |
| 规划描述 | 住宅 |
房 间
| 楼 层 | 类 型 | 长 度 | 宽 度 | 面 积 |
|---|---|---|---|---|
| 二楼 | 餐厅 | 3.7 m | 3.6 m | 3.7 m x 3.6 m |
| 二楼 | 厨房 | 5.8 m | 3.2 m | 5.8 m x 3.2 m |
| 二楼 | 客厅 | 5.8 m | 4.78 m | 5.8 m x 4.78 m |
| 三楼 | 主卧 | 5.8 m | 3.3 m | 5.8 m x 3.3 m |
| 三楼 | 第二卧房 | 4.1 m | 3 m | 4.1 m x 3 m |
| 三楼 | 第三卧房 | 4.2 m | 2.5 m | 4.2 m x 2.5 m |
| 一楼 | 门厅 | 2.01 m | 1.7 m | 2.01 m x 1.7 m |
https://www.realtor.ca/real-estate/28311454/84-winbro-avenue-ottawa-4803-hunt-clubwestern-community

