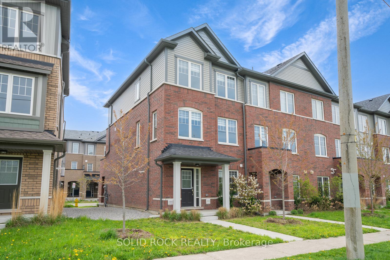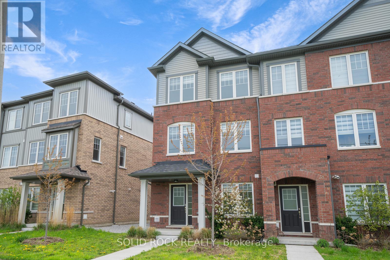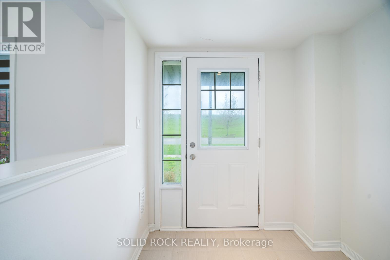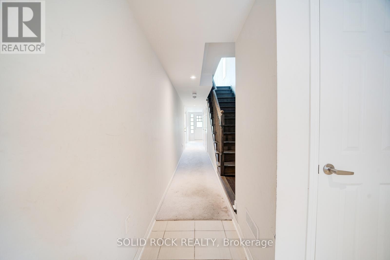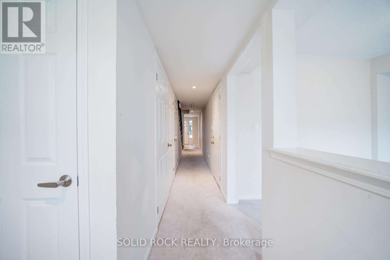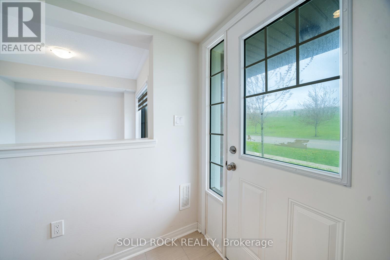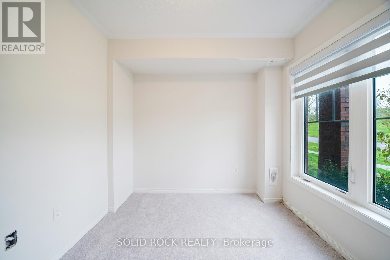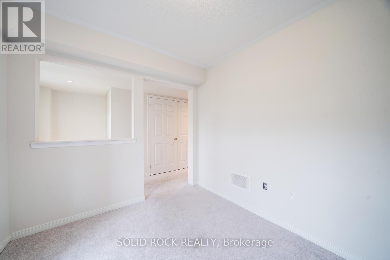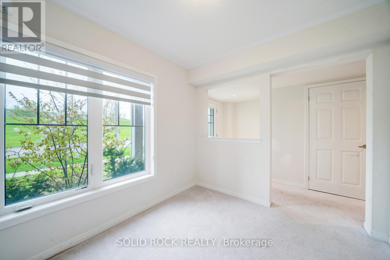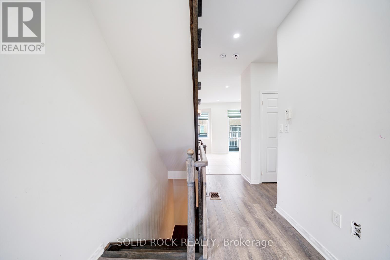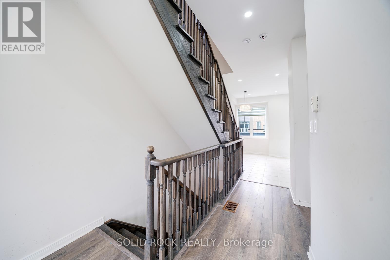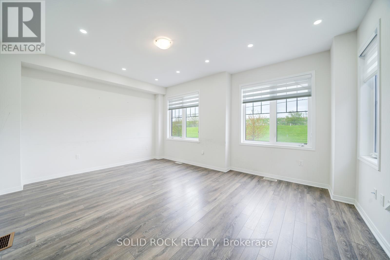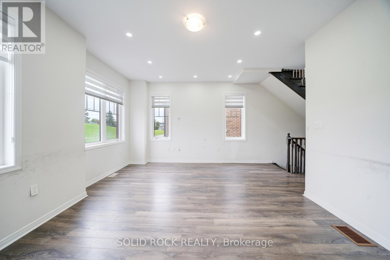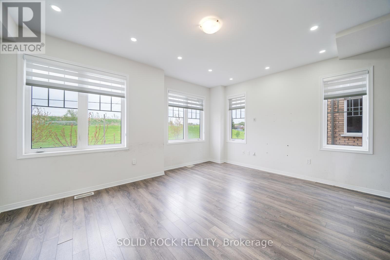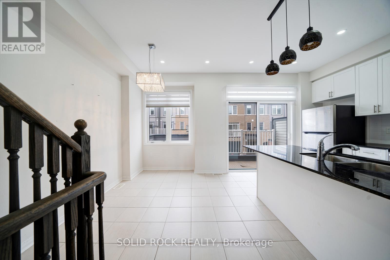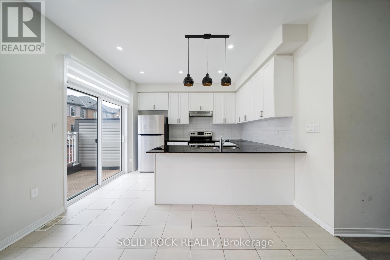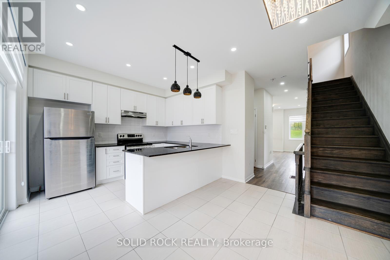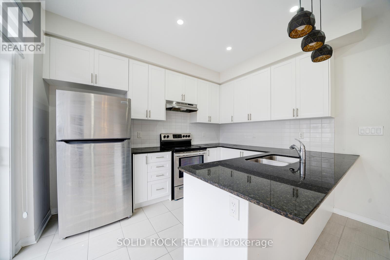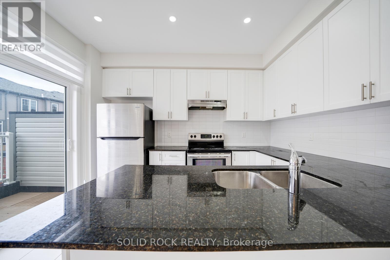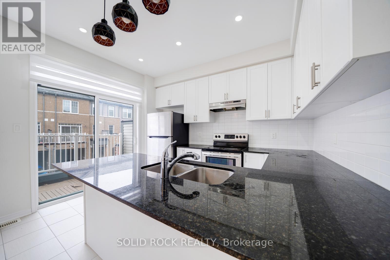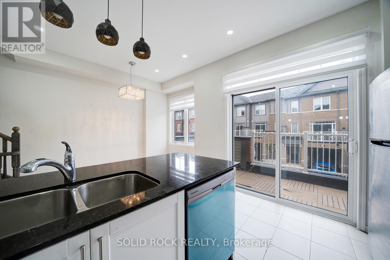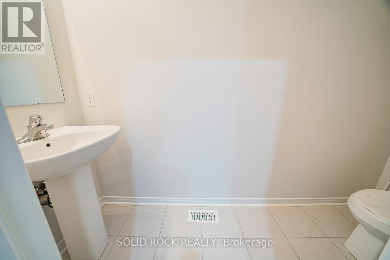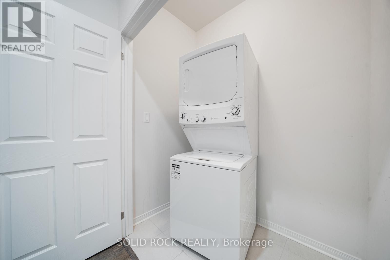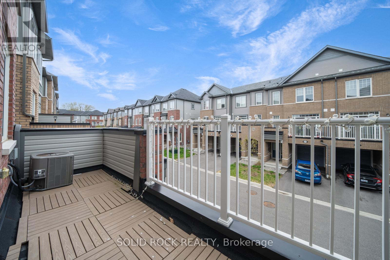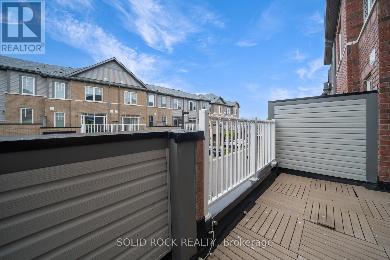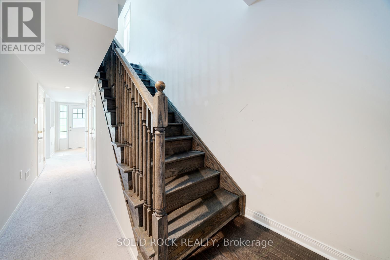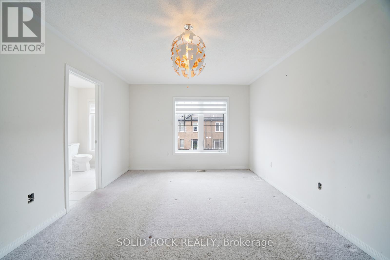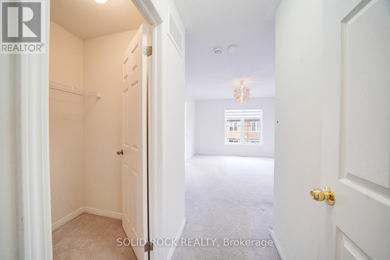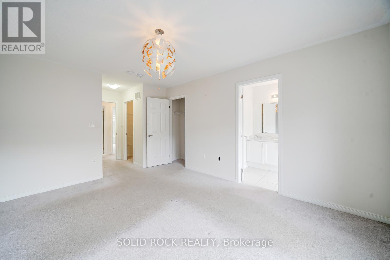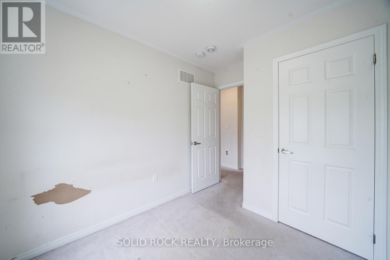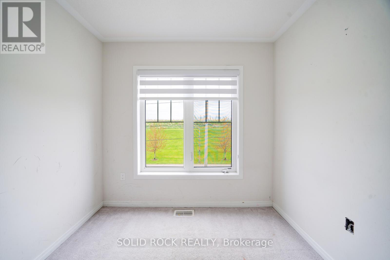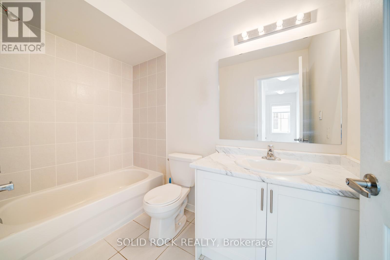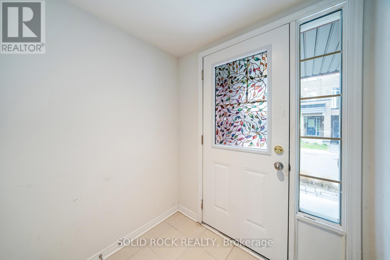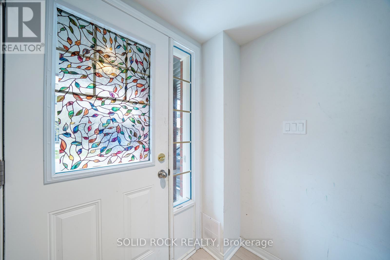3 卧室
3 浴室
1500 - 2000 sqft
中央空调
风热取暖
$758,500管理费,Parcel of Tied Land
$188 每月
3 Bed + Den, 3 Bath END-UNIT! Fabulous Townhouse In Lakeview Oshawa! WALK To Oshawa's Beautiful Waterfront, Parks & Trails. Lake View Park Beach Nearby has spectacular Lake Ontario views and a Magnificent Waterfront Trail. WALK To Lake Vista Park With Splashpad. Minutes to Shopping, Transit, Highways, Reacreation- all this and only 10 minutes to Oshawa Centre, or 5 minutes to the Oshawa Go Station. Work-From-Home In The Cozy, Separate Den/Office. Convenient, Spacious 2nd Floor Deck off the Modern & Bright kitchen is perfect for BBQ. Large, bright Primary Bedroom With An Ensuite Bath And Walk-In Closet. Single Garage with inside entry. Sold Under Power of Sale, Sold as is Where is. Taxes per Geowarehouse.Seller does not warranty any aspects of Property, including to and not limited to: sizes, taxes, or condition. (id:44758)
房源概要
|
MLS® Number
|
E12176351 |
|
房源类型
|
民宅 |
|
社区名字
|
Lakeview |
|
总车位
|
2 |
详 情
|
浴室
|
3 |
|
地上卧房
|
3 |
|
总卧房
|
3 |
|
Age
|
0 To 5 Years |
|
施工种类
|
附加的 |
|
空调
|
中央空调 |
|
外墙
|
砖 |
|
地基类型
|
混凝土 |
|
客人卫生间(不包含洗浴)
|
1 |
|
供暖方式
|
天然气 |
|
供暖类型
|
压力热风 |
|
储存空间
|
3 |
|
内部尺寸
|
1500 - 2000 Sqft |
|
类型
|
联排别墅 |
|
设备间
|
市政供水 |
车 位
土地
|
英亩数
|
无 |
|
污水道
|
Sanitary Sewer |
|
土地深度
|
62 Ft ,4 In |
|
土地宽度
|
23 Ft ,4 In |
|
不规则大小
|
23.4 X 62.4 Ft |
房 间
| 楼 层 |
类 型 |
长 度 |
宽 度 |
面 积 |
|
三楼 |
第二卧房 |
3.08 m |
2.44 m |
3.08 m x 2.44 m |
|
三楼 |
第三卧房 |
2.46 m |
2.77 m |
2.46 m x 2.77 m |
|
三楼 |
主卧 |
5.97 m |
3.37 m |
5.97 m x 3.37 m |
|
三楼 |
浴室 |
3.35 m |
1.52 m |
3.35 m x 1.52 m |
|
三楼 |
浴室 |
1.52 m |
2.46 m |
1.52 m x 2.46 m |
|
一楼 |
厨房 |
2.46 m |
3.38 m |
2.46 m x 3.38 m |
|
一楼 |
餐厅 |
3.96 m |
2.46 m |
3.96 m x 2.46 m |
|
一楼 |
洗衣房 |
1.83 m |
0.94 m |
1.83 m x 0.94 m |
|
一楼 |
浴室 |
2.75 m |
0.9 m |
2.75 m x 0.9 m |
|
一楼 |
客厅 |
5.18 m |
4.58 m |
5.18 m x 4.58 m |
|
一楼 |
门厅 |
2.13 m |
2.16 m |
2.13 m x 2.16 m |
|
一楼 |
衣帽间 |
2.77 m |
2.65 m |
2.77 m x 2.65 m |
https://www.realtor.ca/real-estate/28373147/840-atwater-path-oshawa-lakeview-lakeview



