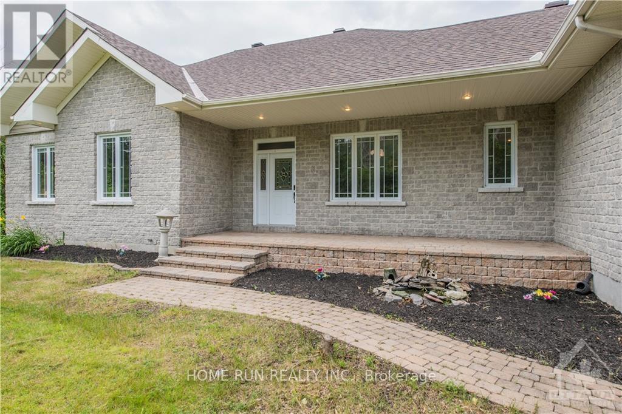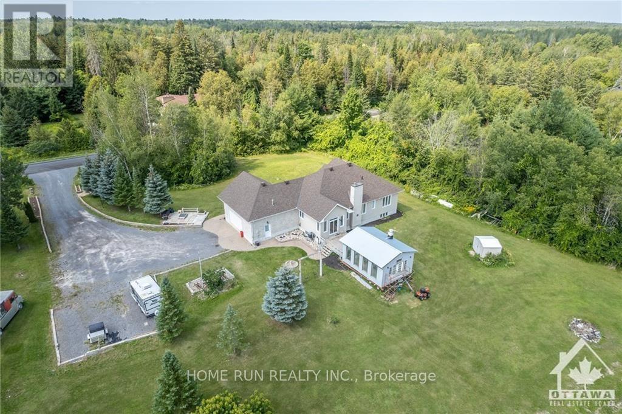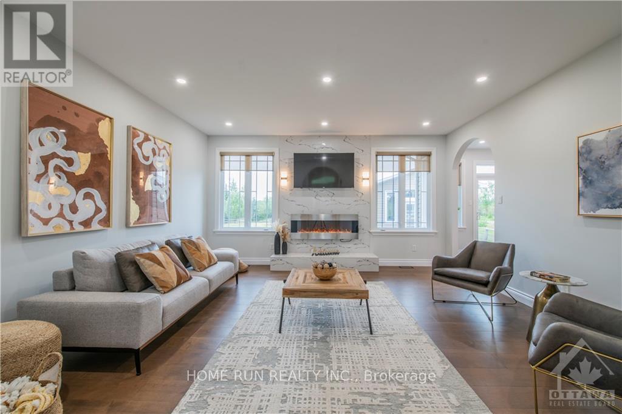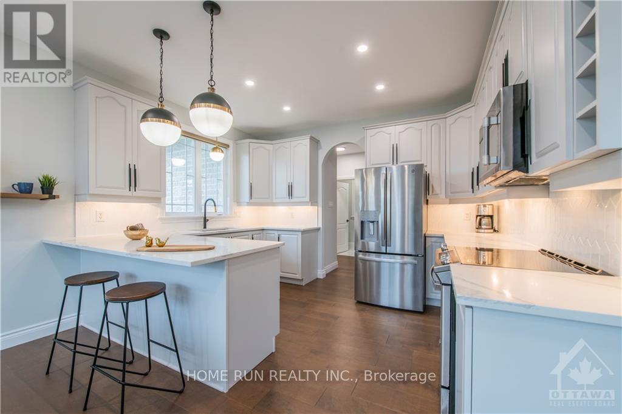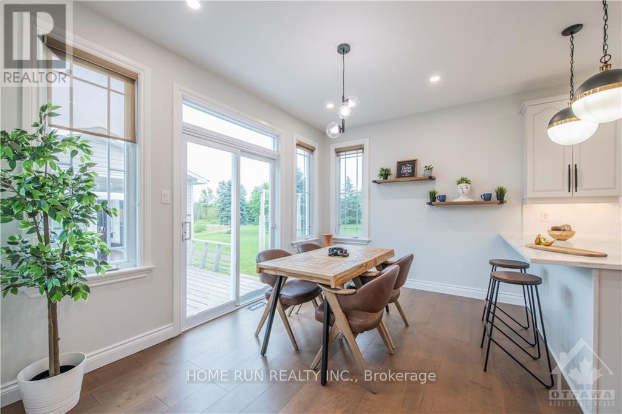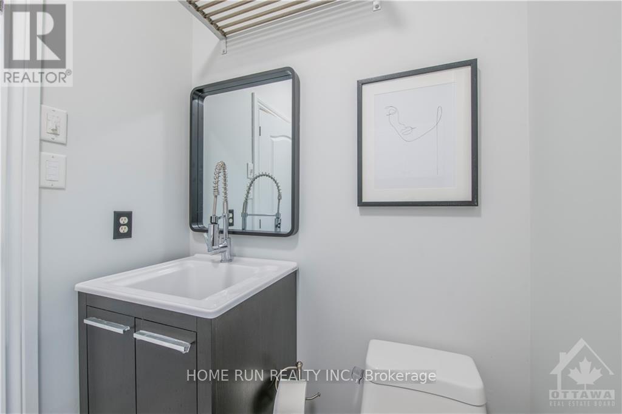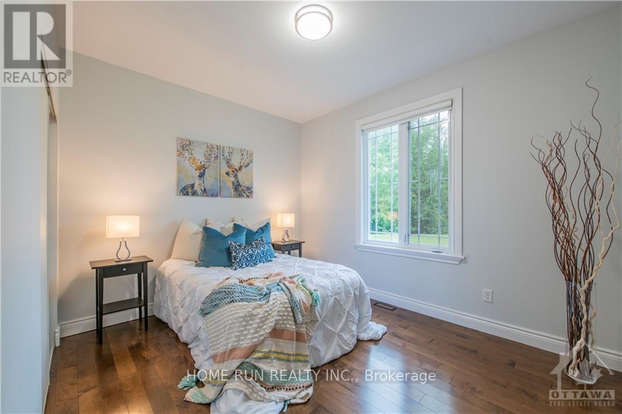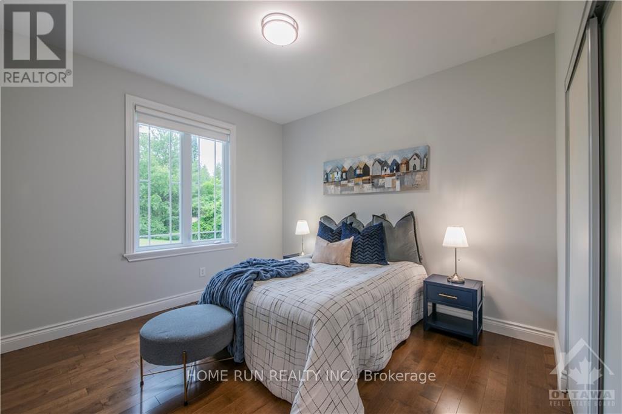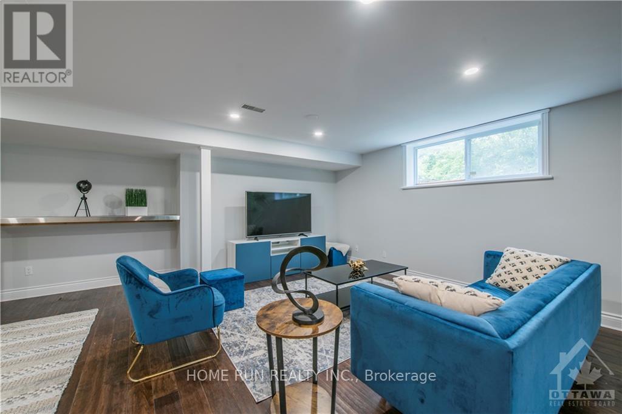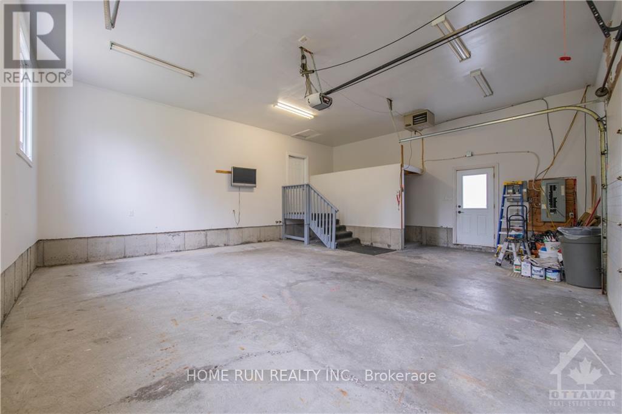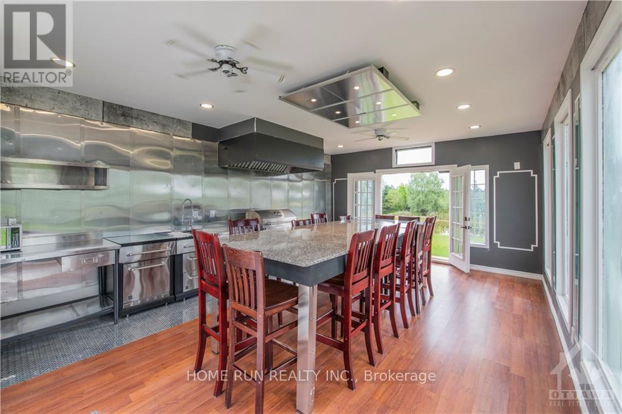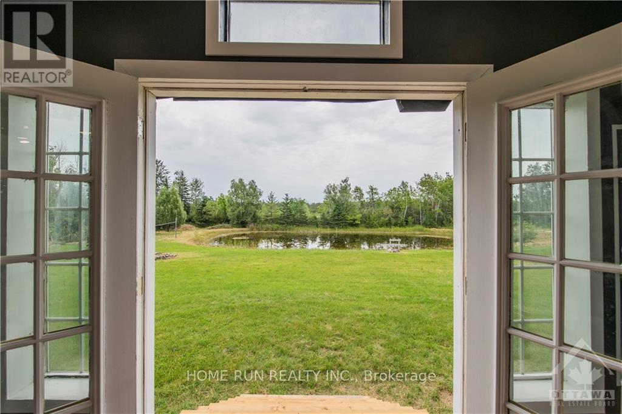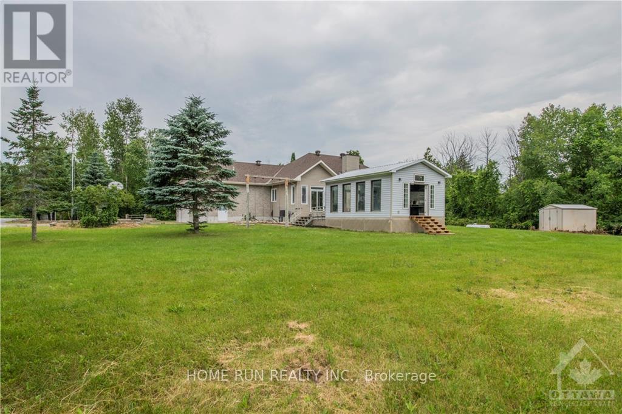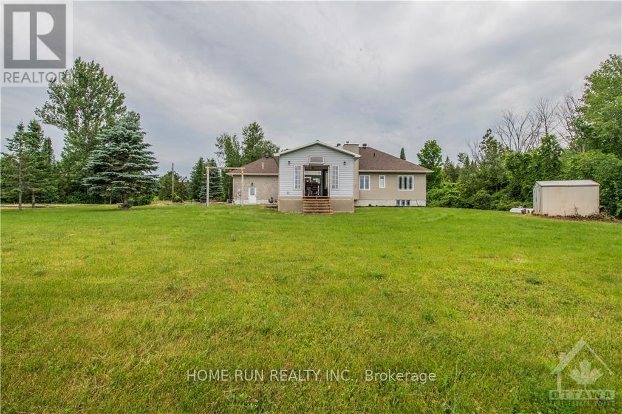3 卧室
3 浴室
1500 - 2000 sqft
平房
壁炉
中央空调
风热取暖
$1,079,000
Amazing custom & elegantly designed bungalow boasts up with many upgrades and finished basement located in a highly desirable neighborhood in Forest Brook Estates. Professionally renovated spacious kitchen with new granite counters, stainless steel appliances and lovely upgraded cabinets. Main floor has a Primary bedroom, with an exceptional custom En-suite never been seen before,2 big bedrooms and dining/office, laundry room. Spacious lower level has a Rec room includes game and gym areas, a dry bar/drink fridges great for events or parties. Oversized heated double garage with access to basement.2.4 acre lot, comes with its own private pond/volleyball court, great party room fully equipped with 14 seat table. Close to many amenities including golf, shopping, schools, restaurants etc. Only 10 min away from Kanata. Furnace changed from oil to Propane 2016, roof 2021, Hardwood 2022, Paint 2022, Kitchen renovated with new granite counter top, backsplash and upgraded kitchen cabinets 2022. Note that photos were taken before the tenant moved in. (id:44758)
房源概要
|
MLS® Number
|
X12103327 |
|
房源类型
|
民宅 |
|
社区名字
|
9105 - Huntley Ward (South West) |
|
设备类型
|
Propane Tank |
|
总车位
|
12 |
|
租赁设备类型
|
Propane Tank |
详 情
|
浴室
|
3 |
|
地上卧房
|
3 |
|
总卧房
|
3 |
|
公寓设施
|
Fireplace(s) |
|
赠送家电包括
|
Water Heater, 洗碗机, 烘干机, Hood 电扇, 微波炉, 炉子, 洗衣机, 冰箱 |
|
建筑风格
|
平房 |
|
地下室进展
|
已装修 |
|
地下室功能
|
Separate Entrance |
|
地下室类型
|
N/a (finished) |
|
施工种类
|
独立屋 |
|
空调
|
中央空调 |
|
外墙
|
石 |
|
壁炉
|
有 |
|
地基类型
|
混凝土 |
|
供暖方式
|
Propane |
|
供暖类型
|
压力热风 |
|
储存空间
|
1 |
|
内部尺寸
|
1500 - 2000 Sqft |
|
类型
|
独立屋 |
车 位
土地
|
英亩数
|
无 |
|
污水道
|
Septic System |
|
土地深度
|
410 Ft ,8 In |
|
土地宽度
|
250 Ft |
|
不规则大小
|
250 X 410.7 Ft |
房 间
| 楼 层 |
类 型 |
长 度 |
宽 度 |
面 积 |
|
地下室 |
家庭房 |
8 m |
5.61 m |
8 m x 5.61 m |
|
地下室 |
其它 |
2.46 m |
1.82 m |
2.46 m x 1.82 m |
|
一楼 |
客厅 |
5 m |
4.64 m |
5 m x 4.64 m |
|
一楼 |
餐厅 |
4.01 m |
2.79 m |
4.01 m x 2.79 m |
|
一楼 |
厨房 |
4.01 m |
2.87 m |
4.01 m x 2.87 m |
|
一楼 |
主卧 |
4.36 m |
4.01 m |
4.36 m x 4.01 m |
|
一楼 |
卧室 |
3.55 m |
3.17 m |
3.55 m x 3.17 m |
|
一楼 |
卧室 |
3.7 m |
3.04 m |
3.7 m x 3.04 m |
|
一楼 |
门厅 |
2.13 m |
1.52 m |
2.13 m x 1.52 m |
|
一楼 |
洗衣房 |
2.33 m |
1.57 m |
2.33 m x 1.57 m |
https://www.realtor.ca/real-estate/28213940/840-david-manchester-road-ottawa-9105-huntley-ward-south-west



