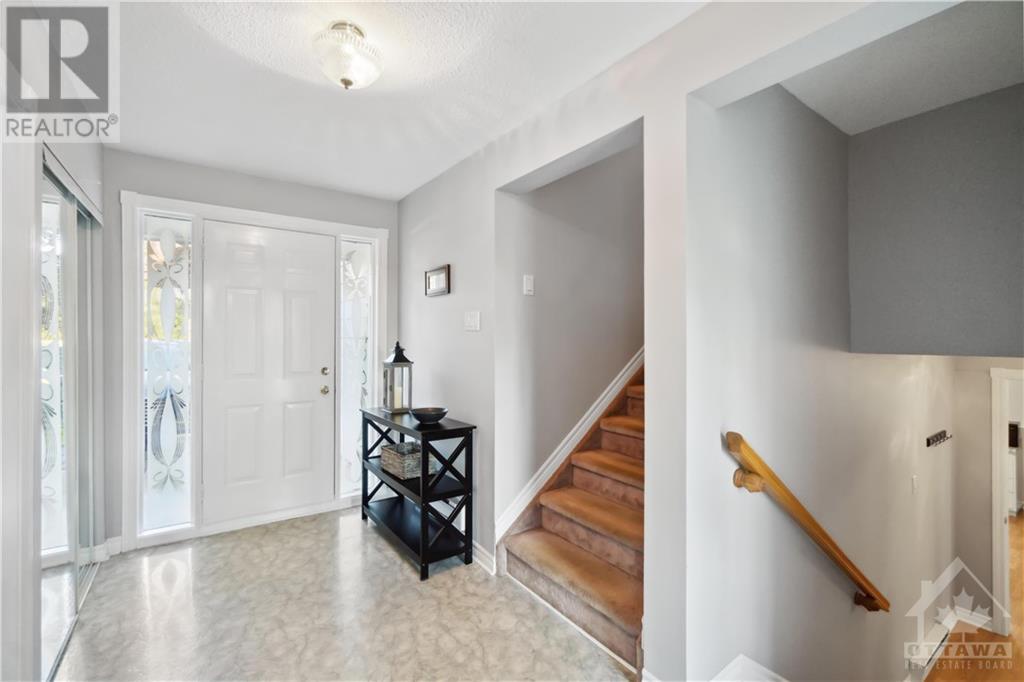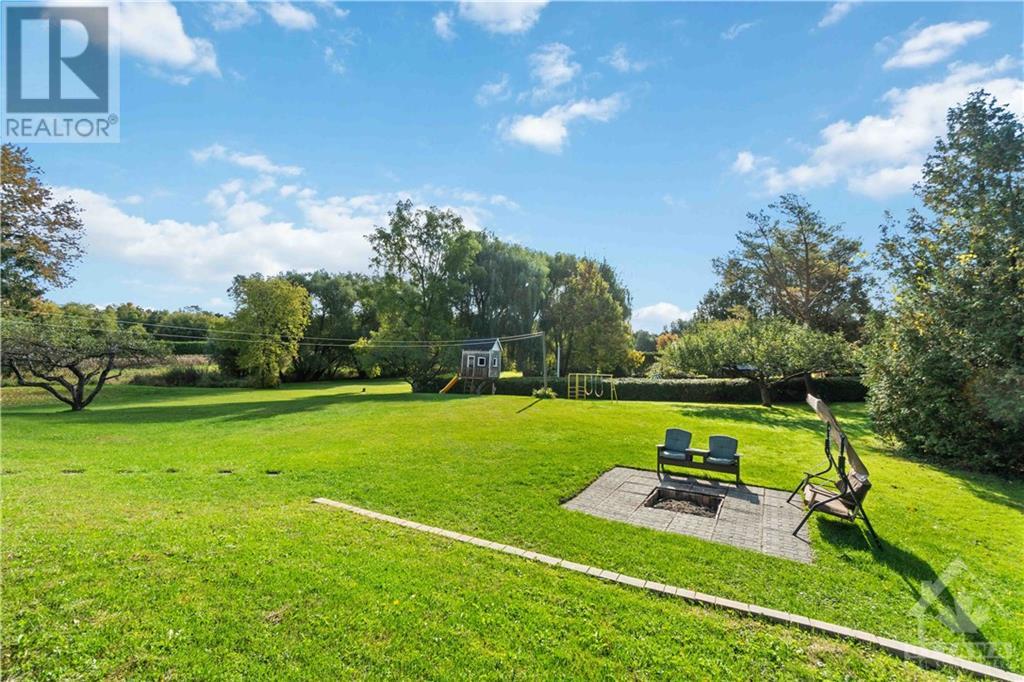5 卧室
3 浴室
电加热器取暖
$727,500
Flooring: Tile, Welcome to 8408 Victoria Street! Nestled in the heart of Metcalfe, this beautifully maintained home combines rustic charm with modern convenience, making it perfect for family living or multi-generational arrangements with the in-law suite in the basement. Set on just under an acre, the property features a charming patio surrounded by lush greenery and ample space for outdoor activities. Whether you're gardening, playing, or simply enjoying the tranquility of country life, this yard is a perfect retreat. This Hi-Ranch offers 3 bedrooms on the upper level, with 1 full bathroom and a 2pc ensuite off the primary bed. Spacious kitchen with dining room and adjacent to the bright living room. The lower level offers 2 bedrooms, a full bathroom, spacious kitchenette and family room. Laundry room with ample storage and workspace makes household chores a breeze. Don’t miss the chance to make this your delightful country forever home!, Flooring: Laminate, Flooring: Carpet Wall To Wall (id:44758)
房源概要
|
MLS® Number
|
X9521723 |
|
房源类型
|
民宅 |
|
临近地区
|
Metcalfe |
|
社区名字
|
1602 - Metcalfe |
|
附近的便利设施
|
公园 |
|
总车位
|
9 |
详 情
|
浴室
|
3 |
|
地上卧房
|
3 |
|
地下卧室
|
2 |
|
总卧房
|
5 |
|
赠送家电包括
|
洗碗机, 微波炉, 冰箱, 炉子 |
|
地下室进展
|
已装修 |
|
地下室类型
|
全完工 |
|
施工种类
|
独立屋 |
|
外墙
|
砖, 铝壁板 |
|
地基类型
|
水泥 |
|
供暖方式
|
电 |
|
供暖类型
|
Baseboard Heaters |
|
类型
|
独立屋 |
车 位
土地
|
英亩数
|
无 |
|
土地便利设施
|
公园 |
|
污水道
|
Septic System |
|
土地深度
|
240 Ft ,2 In |
|
土地宽度
|
180 Ft ,1 In |
|
不规则大小
|
180.14 X 240.22 Ft ; 0 |
|
规划描述
|
住宅 |
房 间
| 楼 层 |
类 型 |
长 度 |
宽 度 |
面 积 |
|
地下室 |
厨房 |
4.59 m |
4.34 m |
4.59 m x 4.34 m |
|
地下室 |
卧室 |
3.5 m |
4.34 m |
3.5 m x 4.34 m |
|
地下室 |
卧室 |
3.73 m |
3.6 m |
3.73 m x 3.6 m |
|
地下室 |
洗衣房 |
5.28 m |
2.89 m |
5.28 m x 2.89 m |
|
地下室 |
浴室 |
1.47 m |
2.33 m |
1.47 m x 2.33 m |
|
地下室 |
门厅 |
1.34 m |
2.46 m |
1.34 m x 2.46 m |
|
地下室 |
家庭房 |
3.4 m |
4.34 m |
3.4 m x 4.34 m |
|
一楼 |
门厅 |
3.91 m |
1.87 m |
3.91 m x 1.87 m |
|
一楼 |
餐厅 |
3.6 m |
3.63 m |
3.6 m x 3.63 m |
|
一楼 |
厨房 |
2.97 m |
3.63 m |
2.97 m x 3.63 m |
|
一楼 |
客厅 |
4.97 m |
4.59 m |
4.97 m x 4.59 m |
|
一楼 |
卧室 |
3.14 m |
3.63 m |
3.14 m x 3.63 m |
|
一楼 |
卧室 |
3.32 m |
3.63 m |
3.32 m x 3.63 m |
|
一楼 |
主卧 |
3.81 m |
3.32 m |
3.81 m x 3.32 m |
|
一楼 |
浴室 |
2.28 m |
0.99 m |
2.28 m x 0.99 m |
|
一楼 |
浴室 |
2.26 m |
3.32 m |
2.26 m x 3.32 m |
https://www.realtor.ca/real-estate/27524765/8408-victoria-street-greely-metcalfe-osgoode-vernon-and-area-1602-metcalfe-1602-metcalfe


































