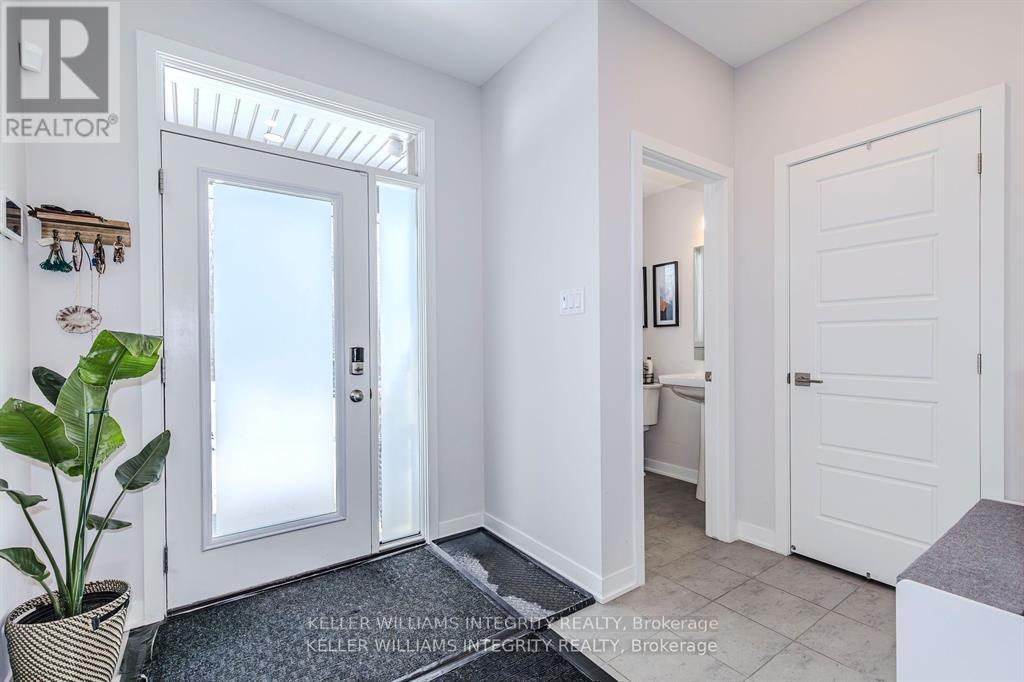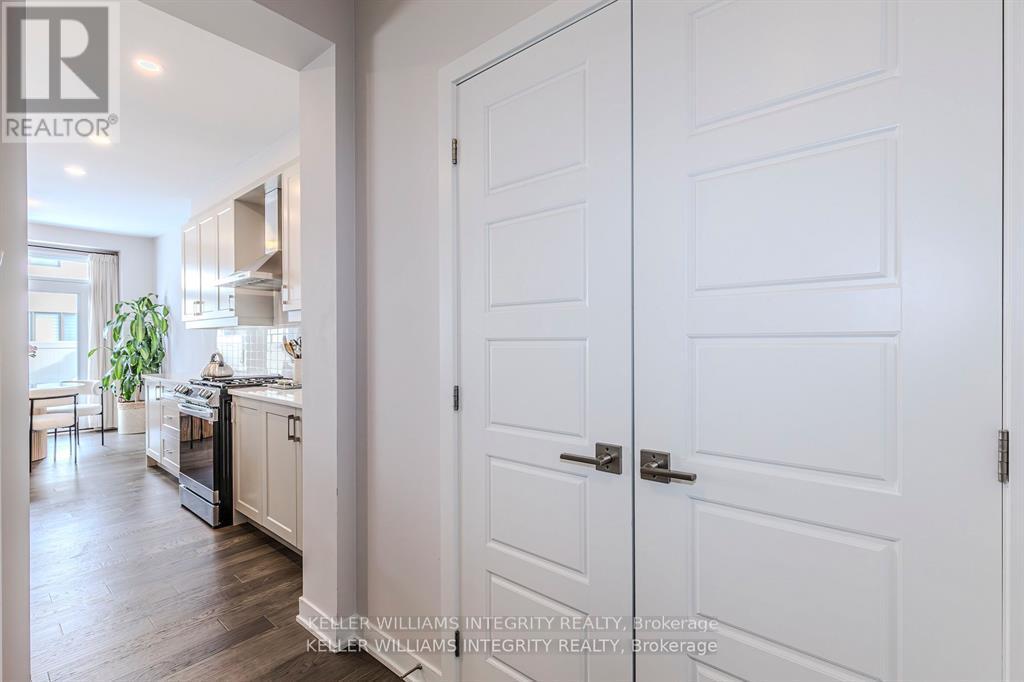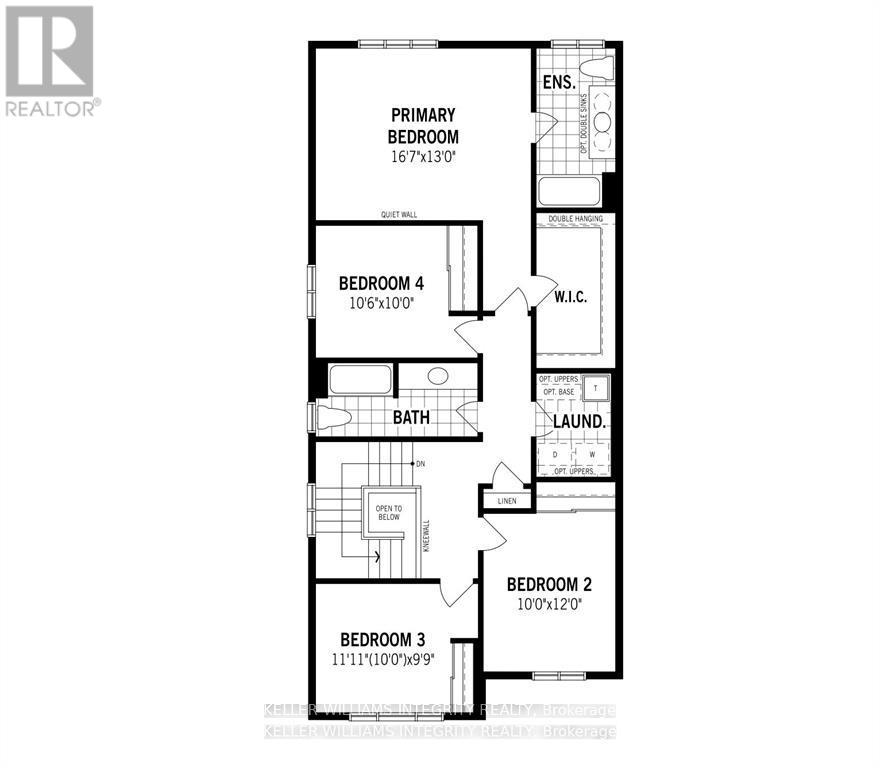4 卧室
3 浴室
2000 - 2500 sqft
壁炉
中央空调, 换气器
风热取暖
$825,000
Premium lot Facing green space! Better than New w/ $85K+ Builder upgrades (9' ceiling on BOTH levels) + Fully fenced backyard! Discover unparalleled luxury in this 2023-built 4-bedroom/3-bathroom detached home boasts 2,152 square feet of modern open concept living space in the vibrant community of Kanata Connection. This home offers a sense of spaciousness and grandeur. The open-concept main floor features gleaming hardwood floors, leading to a gourmet kitchen equipped with premium quartz countertops, a stylish backsplash, abundant 2-tone cabinetry, and a central island. Natural light pours in through the patio door, illuminating the space and providing seamless access to a fully fenced backyard. The expansive living room, highlighted by an elegant fireplace, offers an ideal setting for entertaining. Ascending the hardwood staircase, you'll find a spacious primary bedroom with a walk-in closet and a luxurious ensuite featuring a rain shower. Three additional generously sized bedrooms, a full bathroom, and a convenient laundry room complete the second level. Additional highlights include 5+ years Tarion warranty, 200AMP service with electrical vehicle conduit, installation of eavestroughs, ample garage storage, close to all amenities and easy access to the highway. (id:44758)
房源概要
|
MLS® Number
|
W12014260 |
|
房源类型
|
民宅 |
|
社区名字
|
8211 - Stittsville (North) |
|
设备类型
|
热水器 |
|
总车位
|
3 |
|
租赁设备类型
|
热水器 |
详 情
|
浴室
|
3 |
|
地上卧房
|
4 |
|
总卧房
|
4 |
|
Age
|
0 To 5 Years |
|
公寓设施
|
Fireplace(s) |
|
赠送家电包括
|
Garage Door Opener Remote(s), Water Heater, 洗碗机, 烘干机, Hood 电扇, 炉子, 洗衣机, 冰箱 |
|
地下室进展
|
已完成 |
|
地下室类型
|
Full (unfinished) |
|
施工种类
|
独立屋 |
|
空调
|
Central Air Conditioning, 换气机 |
|
外墙
|
砖, 乙烯基壁板 |
|
壁炉
|
有 |
|
Fireplace Total
|
1 |
|
地基类型
|
混凝土浇筑 |
|
客人卫生间(不包含洗浴)
|
1 |
|
供暖方式
|
天然气 |
|
供暖类型
|
压力热风 |
|
储存空间
|
2 |
|
内部尺寸
|
2000 - 2500 Sqft |
|
类型
|
独立屋 |
|
设备间
|
市政供水 |
车 位
土地
|
英亩数
|
无 |
|
污水道
|
Sanitary Sewer |
|
土地深度
|
88 Ft ,6 In |
|
土地宽度
|
30 Ft |
|
不规则大小
|
30 X 88.5 Ft |
房 间
| 楼 层 |
类 型 |
长 度 |
宽 度 |
面 积 |
|
二楼 |
浴室 |
|
|
Measurements not available |
|
二楼 |
主卧 |
3.83 m |
4.14 m |
3.83 m x 4.14 m |
|
二楼 |
卧室 |
3 m |
3.66 m |
3 m x 3.66 m |
|
二楼 |
卧室 |
3.63 m |
3 m |
3.63 m x 3 m |
|
二楼 |
卧室 |
3.2 m |
3 m |
3.2 m x 3 m |
|
二楼 |
浴室 |
|
|
Measurements not available |
|
一楼 |
Eating Area |
2.9 m |
2.9 m |
2.9 m x 2.9 m |
|
一楼 |
大型活动室 |
3.86 m |
5 m |
3.86 m x 5 m |
|
一楼 |
厨房 |
3.35 m |
3.7 m |
3.35 m x 3.7 m |
|
一楼 |
餐厅 |
3.35 m |
3.66 m |
3.35 m x 3.66 m |
|
一楼 |
浴室 |
|
|
Measurements not available |
https://www.realtor.ca/real-estate/28012578/841-derreen-avenue-e-ottawa-8211-stittsville-north





































