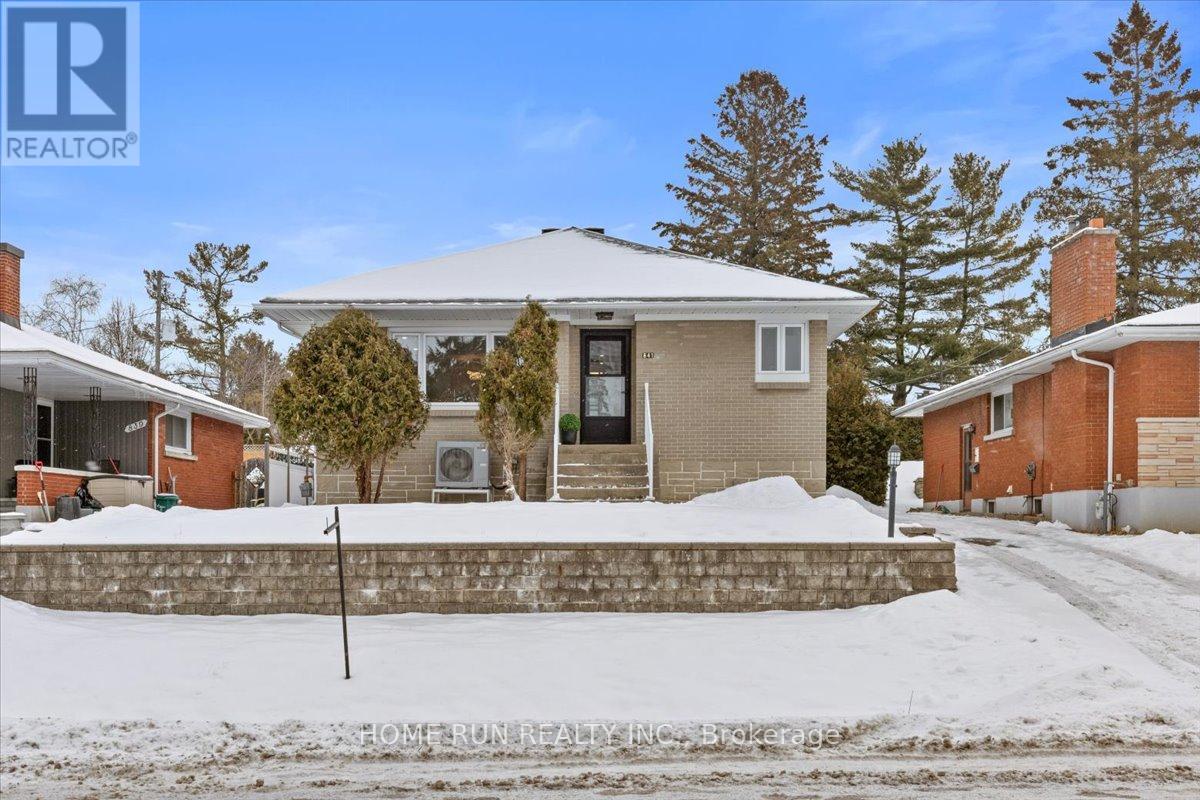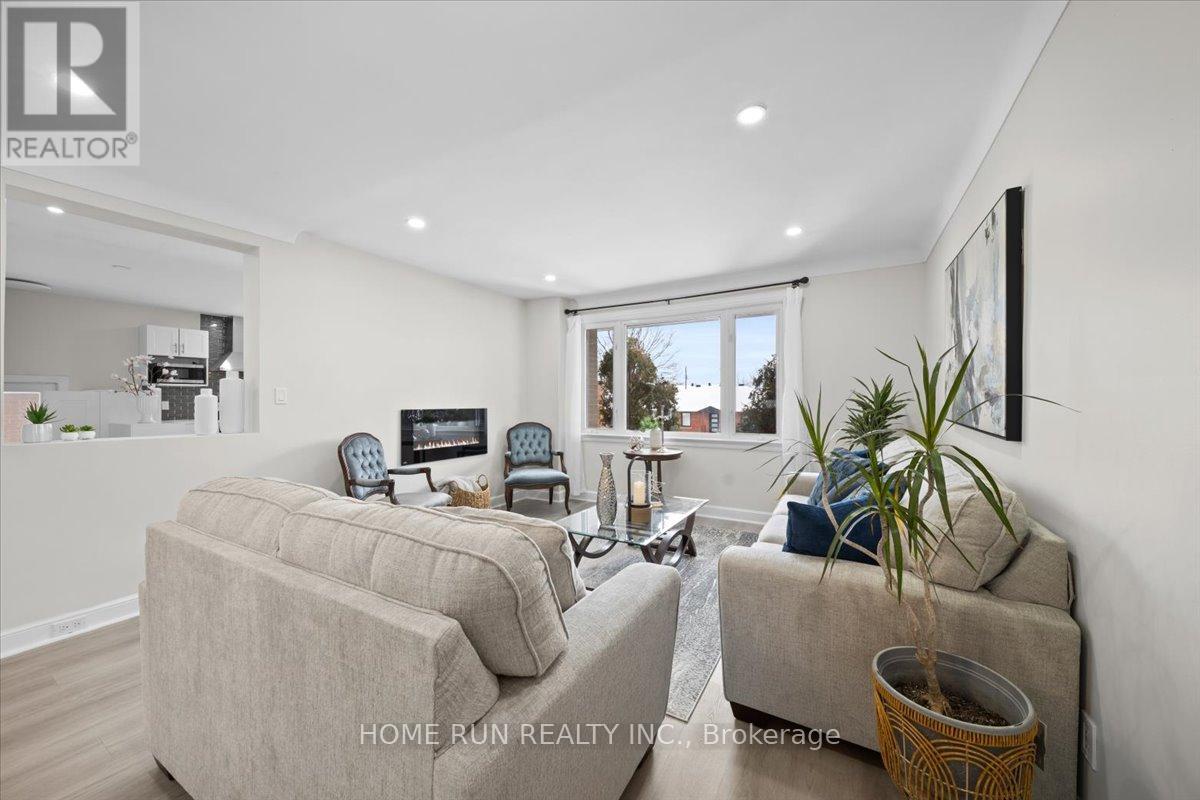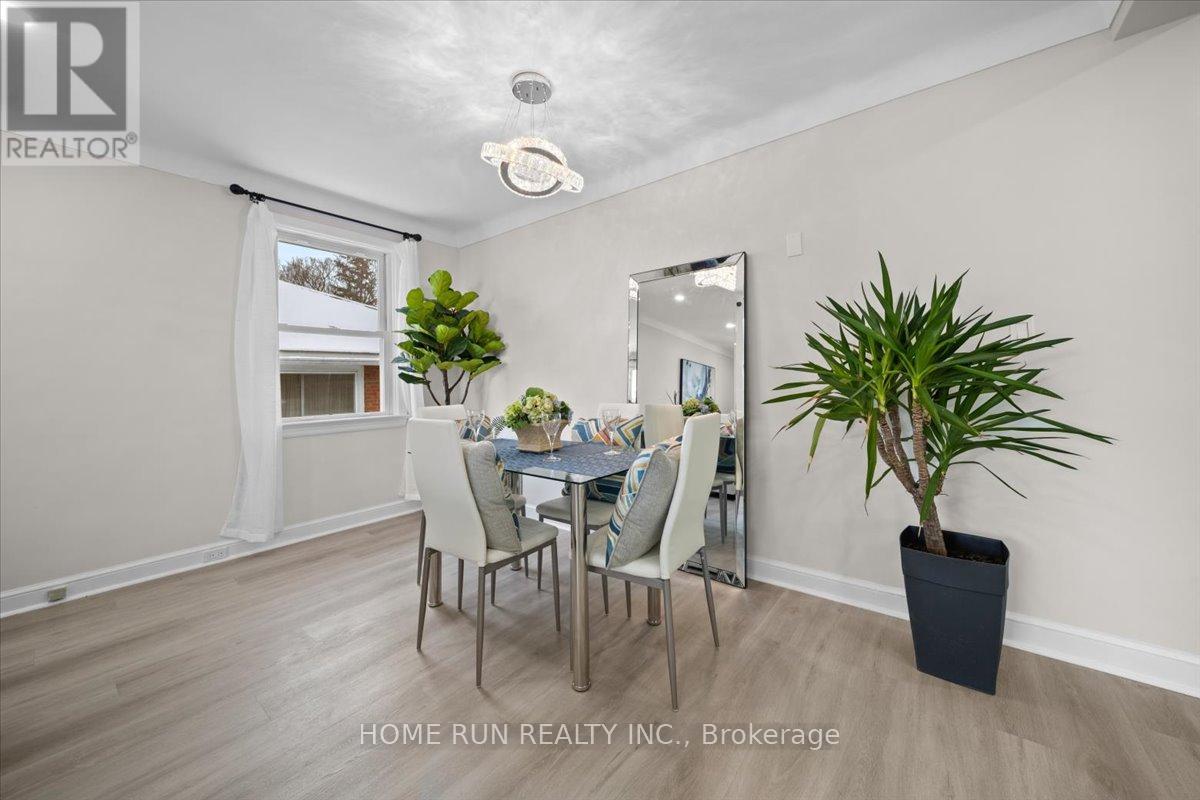4 卧室
3 浴室
700 - 1100 sqft
平房
壁炉
中央空调
风热取暖
$865,000
New renovated beautiful 3 +1 bedrooms 3 full baths bungalow located in Glabar park area. New roof(2024), new basement windows (2024), new floor (2024), new kitchen (2024), new laundry set, new dishwasher, new refregiator, new microwave, etc. Easy to access highways, other transit, schools, parks, Civic Hospital and other amenities. A few minutes walking distance to Carlingwood Mall. You could enjoy every summer on the beautiful deck(2024) with your family and friends. A house to be your warm home waiting for you! (id:44758)
房源概要
|
MLS® Number
|
X11930028 |
|
房源类型
|
民宅 |
|
社区名字
|
5201 - McKellar Heights/Glabar Park |
|
附近的便利设施
|
公共交通, 学校, 医院 |
|
特征
|
无地毯, Sump Pump |
|
总车位
|
3 |
|
结构
|
Deck |
|
View Type
|
City View |
详 情
|
浴室
|
3 |
|
地上卧房
|
3 |
|
地下卧室
|
1 |
|
总卧房
|
4 |
|
公寓设施
|
Fireplace(s) |
|
赠送家电包括
|
Water Heater, 洗碗机, 烘干机, 微波炉, 炉子, 洗衣机, Two 冰箱s |
|
建筑风格
|
平房 |
|
地下室进展
|
已装修 |
|
地下室类型
|
N/a (finished) |
|
Construction Status
|
Insulation Upgraded |
|
施工种类
|
独立屋 |
|
空调
|
中央空调 |
|
外墙
|
砖 |
|
壁炉
|
有 |
|
Fireplace Total
|
1 |
|
地基类型
|
水泥 |
|
供暖方式
|
天然气 |
|
供暖类型
|
压力热风 |
|
储存空间
|
1 |
|
内部尺寸
|
700 - 1100 Sqft |
|
类型
|
独立屋 |
|
设备间
|
市政供水 |
土地
|
英亩数
|
无 |
|
土地便利设施
|
公共交通, 学校, 医院 |
|
污水道
|
Sanitary Sewer |
|
土地深度
|
148 Ft ,3 In |
|
土地宽度
|
50 Ft ,4 In |
|
不规则大小
|
50.4 X 148.3 Ft |
房 间
| 楼 层 |
类 型 |
长 度 |
宽 度 |
面 积 |
|
一楼 |
卧室 |
3.88 m |
3.3 m |
3.88 m x 3.3 m |
|
一楼 |
第二卧房 |
3.09 m |
2.89 m |
3.09 m x 2.89 m |
|
一楼 |
第三卧房 |
3.34 m |
2.89 m |
3.34 m x 2.89 m |
|
一楼 |
浴室 |
2.39 m |
1.92 m |
2.39 m x 1.92 m |
|
一楼 |
餐厅 |
4.25 m |
2.48 m |
4.25 m x 2.48 m |
|
一楼 |
客厅 |
4.25 m |
4.07 m |
4.25 m x 4.07 m |
|
一楼 |
厨房 |
4.52 m |
4.48 m |
4.52 m x 4.48 m |
|
一楼 |
其它 |
4.61 m |
1.52 m |
4.61 m x 1.52 m |
设备间
https://www.realtor.ca/real-estate/27817510/841-iroquois-road-ottawa-5201-mckellar-heightsglabar-park



















