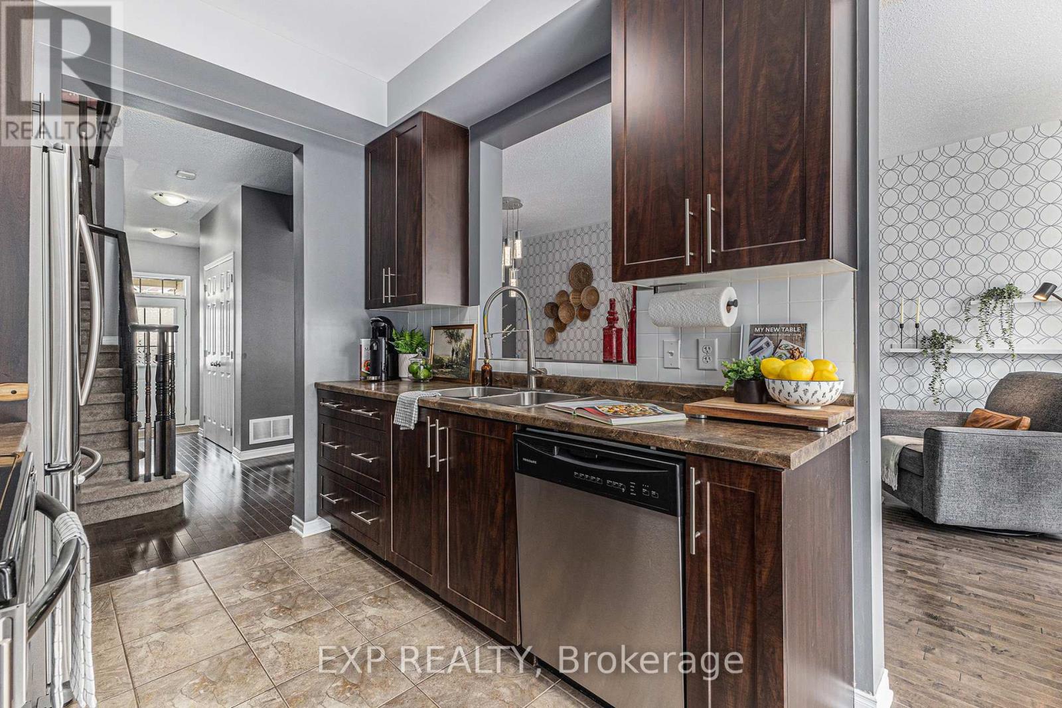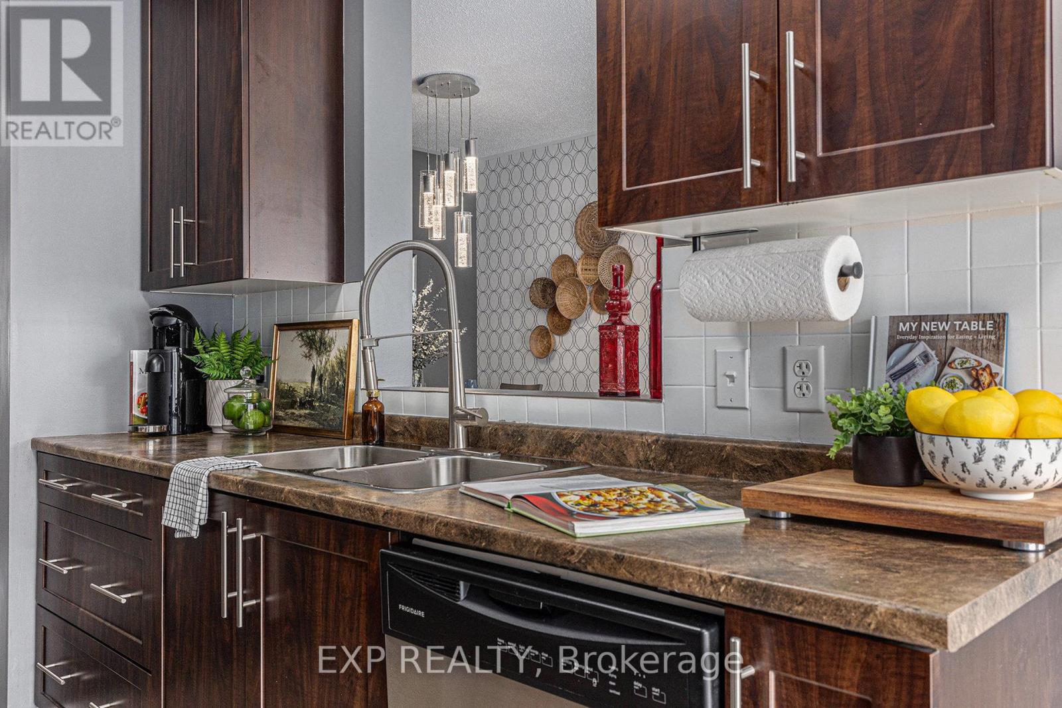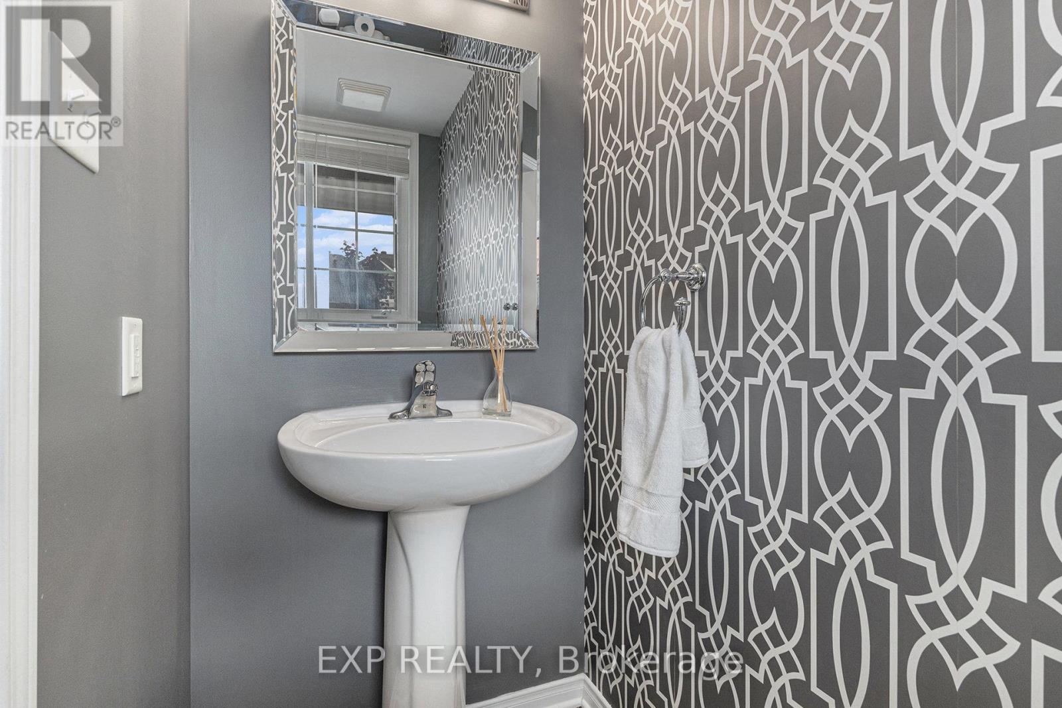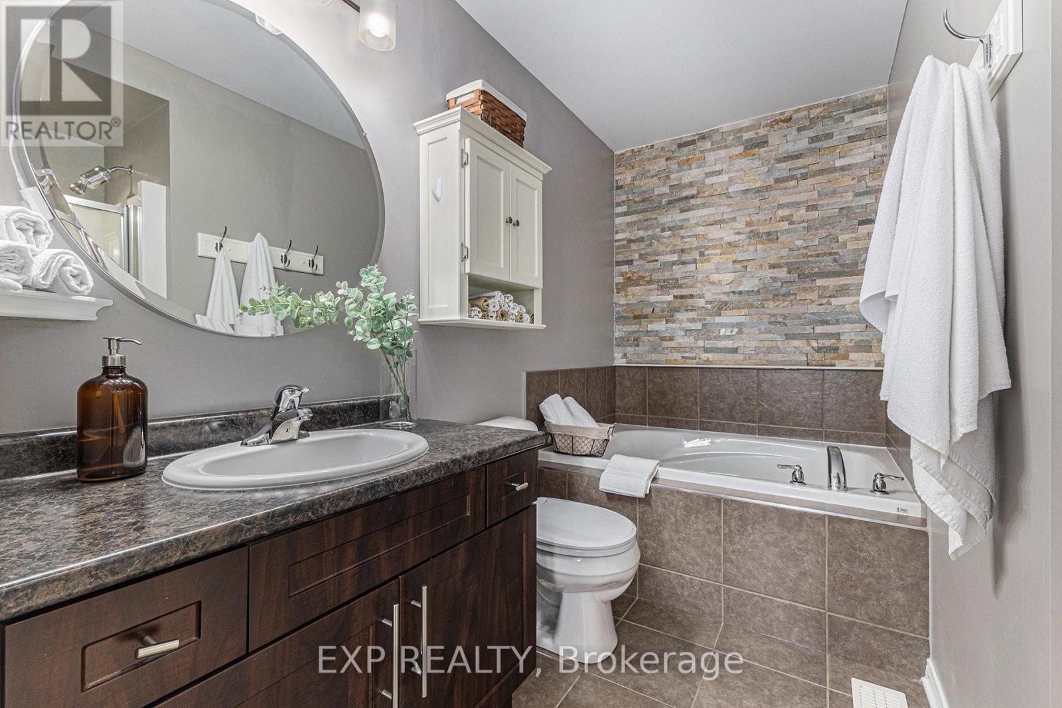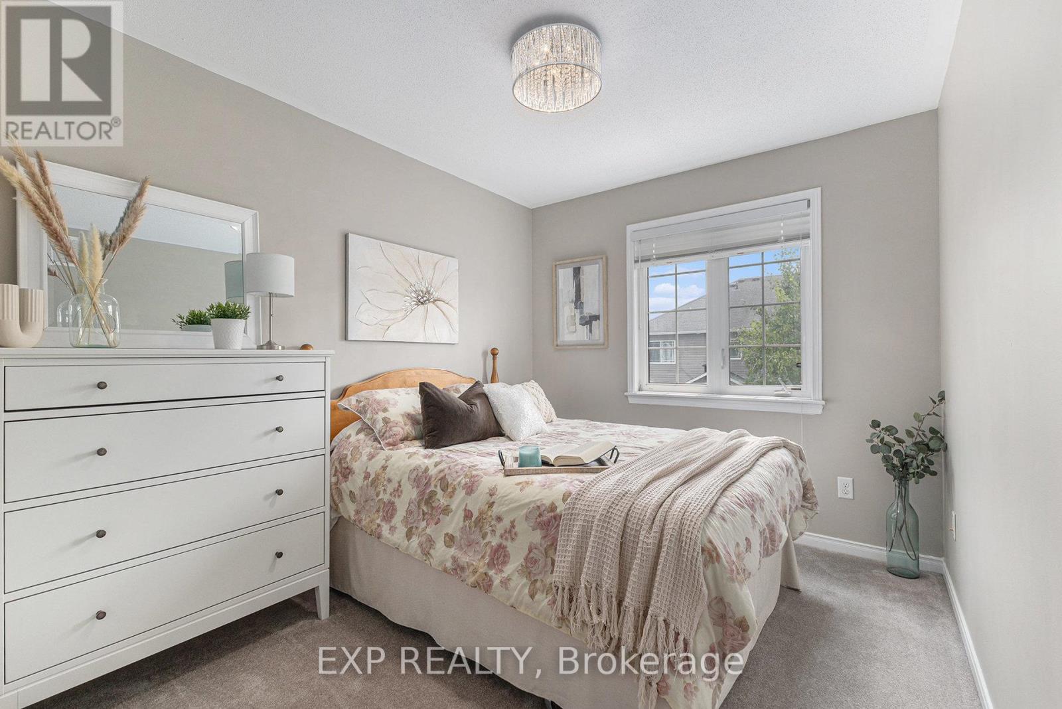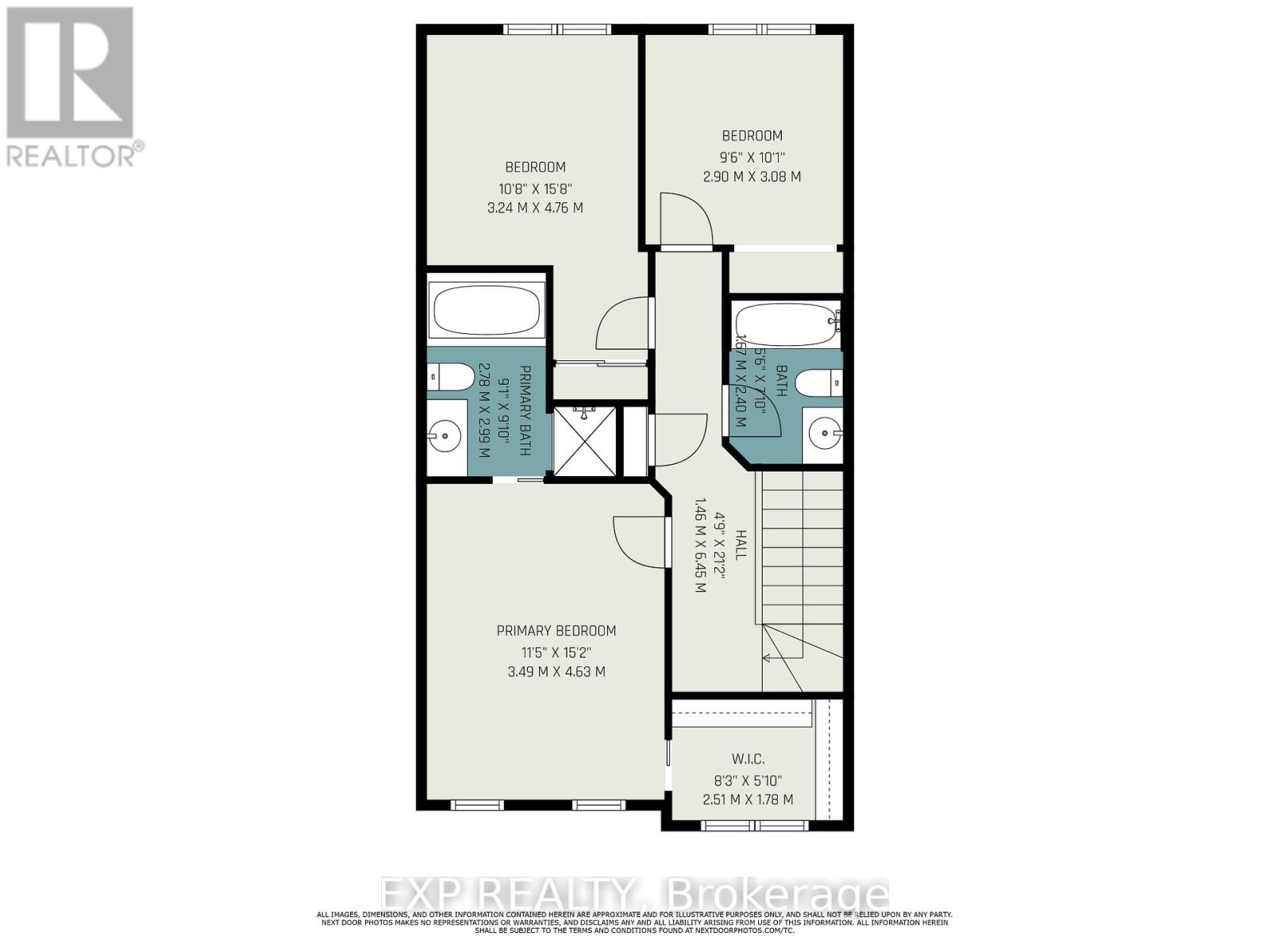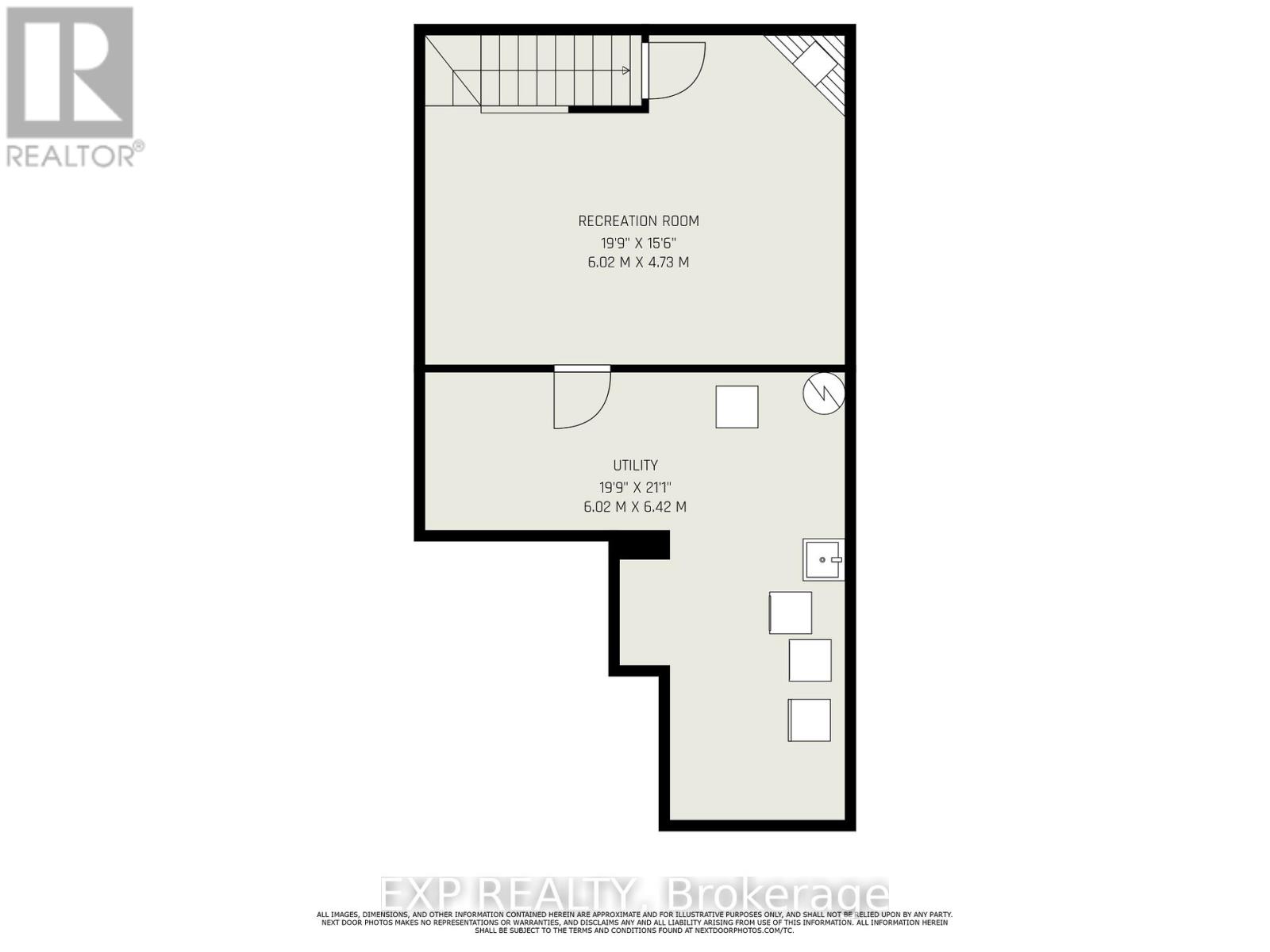3 卧室
3 浴室
1100 - 1500 sqft
壁炉
中央空调
风热取暖
$599,999
Welcome to 841 Tabaret! This well-maintained 3 bed, 3 bath town is ideally located in a family-friendly neighbourhood just steps from parks, splash pads, schools, grocery stores, and all of the everyday essentials. The main floor features hardwood flooring throughout, with an updated induction stove in the kitchen - perfect for hosting when combined with the semi-open concept main floor plan. Upstairs, the spacious primary bedroom includes a walk-in closet and a 4-piece ensuite with both a standing shower and a soaker tub. Two additional bedrooms and a full bath complete the second level, offering plenty of room for family or guests. Light cascades from the main floor into the finished basement rec room which offers additional living space as well as a cozy gas fireplace. The basement utility room is equipped with laundry as well as ample storage and a 3 piece bathroom rough-in. Outside, enjoy summer evenings on the back deck in your fully fenced backyard, which also includes a handy storage shed. Whether you're a first time home-buyer, upsizing, or downsizing, this is a great opportunity to get into a move-in ready home in a convenient location. Hydro: 85$/mo. Water: 89$/mo. Gas: 41$/mo. HWT is rented for 37$/mo. 24 hours irrevocable on all offers. No Conveyance of Offers between 7-10 of July as per form 244. (id:44758)
房源概要
|
MLS® Number
|
X12205811 |
|
房源类型
|
民宅 |
|
社区名字
|
9010 - Kanata - Emerald Meadows/Trailwest |
|
附近的便利设施
|
公共交通, 学校 |
|
社区特征
|
社区活动中心 |
|
设备类型
|
热水器 - Gas |
|
特征
|
Level Lot, Flat Site |
|
总车位
|
3 |
|
租赁设备类型
|
热水器 - Gas |
|
结构
|
棚 |
详 情
|
浴室
|
3 |
|
地上卧房
|
3 |
|
总卧房
|
3 |
|
Age
|
6 To 15 Years |
|
公寓设施
|
Fireplace(s) |
|
赠送家电包括
|
Garage Door Opener Remote(s), Water Heater, Water Meter, 洗碗机, 烘干机, Hood 电扇, 微波炉, 炉子, 洗衣机, 冰箱 |
|
地下室进展
|
已装修 |
|
地下室类型
|
N/a (finished) |
|
施工种类
|
附加的 |
|
空调
|
中央空调 |
|
外墙
|
砖, 乙烯基壁板 |
|
壁炉
|
有 |
|
Fireplace Total
|
1 |
|
Flooring Type
|
Hardwood, Tile |
|
地基类型
|
混凝土浇筑 |
|
客人卫生间(不包含洗浴)
|
1 |
|
供暖方式
|
天然气 |
|
供暖类型
|
压力热风 |
|
储存空间
|
2 |
|
内部尺寸
|
1100 - 1500 Sqft |
|
类型
|
联排别墅 |
|
设备间
|
市政供水 |
车 位
土地
|
英亩数
|
无 |
|
土地便利设施
|
公共交通, 学校 |
|
污水道
|
Sanitary Sewer |
|
土地深度
|
103 Ft ,4 In |
|
土地宽度
|
19 Ft ,8 In |
|
不规则大小
|
19.7 X 103.4 Ft |
|
规划描述
|
R3x[1054] (residential) |
房 间
| 楼 层 |
类 型 |
长 度 |
宽 度 |
面 积 |
|
地下室 |
娱乐,游戏房 |
6.02 m |
4.73 m |
6.02 m x 4.73 m |
|
地下室 |
设备间 |
6.02 m |
6.42 m |
6.02 m x 6.42 m |
|
一楼 |
餐厅 |
3.41 m |
2.2 m |
3.41 m x 2.2 m |
|
一楼 |
客厅 |
3.41 m |
3.78 m |
3.41 m x 3.78 m |
|
一楼 |
厨房 |
2.68 m |
7.35 m |
2.68 m x 7.35 m |
|
Upper Level |
第二卧房 |
3.24 m |
4.76 m |
3.24 m x 4.76 m |
|
Upper Level |
第三卧房 |
2.9 m |
3.08 m |
2.9 m x 3.08 m |
|
Upper Level |
主卧 |
3.49 m |
4.63 m |
3.49 m x 4.63 m |
|
Upper Level |
其它 |
2.51 m |
1.78 m |
2.51 m x 1.78 m |
|
Upper Level |
浴室 |
2.78 m |
2.95 m |
2.78 m x 2.95 m |
|
Upper Level |
浴室 |
1.67 m |
2.4 m |
1.67 m x 2.4 m |
设备间
https://www.realtor.ca/real-estate/28436819/841-tabaret-street-ottawa-9010-kanata-emerald-meadowstrailwest











